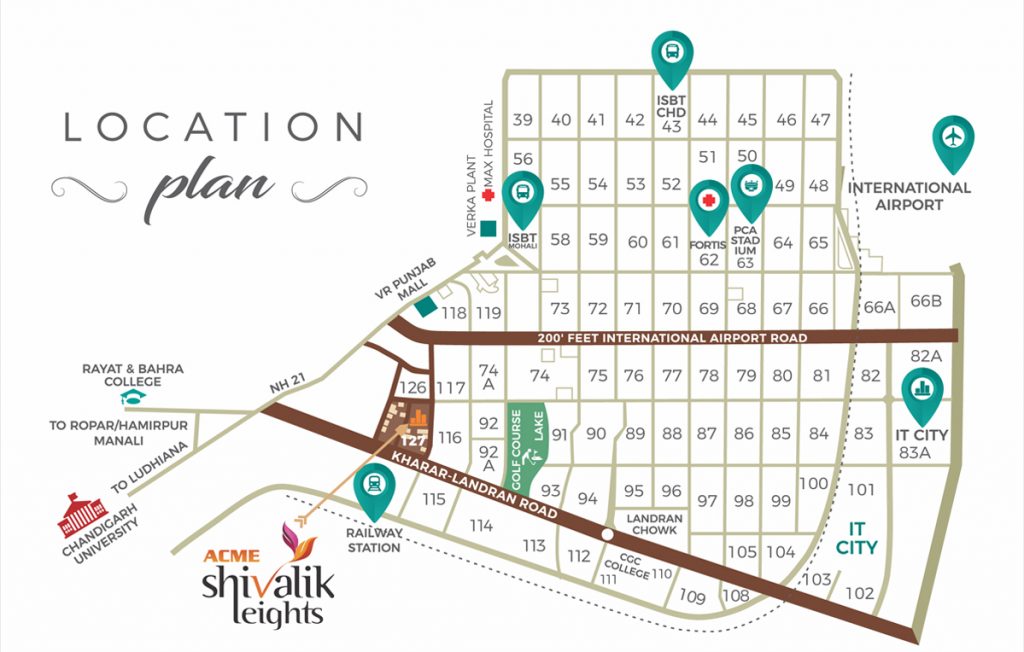GBP Camellia
RERABy GBP Group
Mohali, Punjab
2,3 BHK Villas
4000 SQ. FT.
27.90 L - 40.90 L
ContactAcme Shivalik Heights
With more and more people moving to Punjab the need for residential property there is on a rise. Finding Residential Property in Punjab is a very difficult task today. Many brokers and builders have taken onto them to handle the ever-increasing demand by people for the residential apartments.
Acme Shivalik Heights is a property in Sector 127 Punjab. This project is mainly situated in Mohali and provides the people with 3 BHK independent floor houses. These homes include 4 bathrooms, 3 balconies, and a servant room and come with an amazing area of 2150 SQFT. The apartments are semi-furnished. There are flats with corner view, garden view and road view which helps the people to make a decision about the view they prefer to see from their homes. These apartments are designed to have their own look and aesthetic. Even after being a big project the builders have made sure the flow of air and sunlight must be constant in these homes.
The important locations near this project are the bus stand, it is 3 KM away from the main railway station, 4 KM away from the max hospital, 7.7 KM away from forties hospital and 12 KM away from the Chandigarh University. This complex is 12 KM away from the international airport. The conveyance facilities near this complex can be easily found.
The complex is equipped with CCTV cameras in and around. This ensures the security of the people and prevents any intruders. The CCTV is also near the parking areas and the children play area to ensure the safety of the children when they are in the vicinity of the clubhouse or play areas. Other facilities such as 24-hour battery backup ensure that the people don’t have to worry about any blackout or power cuts.
Acme Shivalik Heights also comes with other facilities in their semi- furnished homes like
amenities such as availability of lift helps the people in easily going upstairs without any trouble, the parking facilities allow the people to park their 2 and 4 wheelers safely without any tension, swimming pool, gym, and sports facilities helps the people to stay fit and helps them in recreation. This helps them to relax after a tiring day at school or work.
Apart from this, the builder has also provided the building with great firefighting solutions which include the fire extinguishers and water facilities in case of a major fire breakout.
Acme Shivalik Heights Price is decided upon the furniture, tiling and the bathroom equipment used by the builder in the homes on a predetermined basis. The basic price range of these homes if from RS. 53 lakhs. The people can apply for loans while buying property in this complex and many banks have approved the project on their behalf.

3 BHK in Acme Shivalik Heights
2150 SQ. FT.
₹ 53.00 L*
| Unit Type | Size (SQ. FT.) | Price (SQ. FT.) | Amount | Booking Amt |
|---|---|---|---|---|
| 3 BHK | 2150 | On Request | ₹ 5300000 | ₹ On Request |


GBP Camellia
RERABy GBP Group
Mohali, Punjab
2,3 BHK Villas
4000 SQ. FT.
27.90 L - 40.90 L
ContactGillco Palms
RERABy Gillco Developer & Builder
Mohali, Punjab
3 BHK Floors
4000 SQ. FT.
44.90 L - 45.90 L
ContactATS Casa Espana
RERABy ATS Group
Mohali, Punjab
3,4 Bhk
4000 SQ. FT.
1.18 Cr - 1.61 Cr
ContactGillco Valley
RERABy Gillco Developer & Builder
Mohali, Punjab
Plots
4000 SQ. FT.
28.88 L - 31.12 L
ContactThis website is only for the purpose of providing information regarding real estate projects in different regions. By accessing this website, the viewer confirms that the information including brochures and marketing collaterals on this website is solely for informational purposes and the viewer has not relied on this information for making any booking/purchase in any project of the company. Nothing on this website constitutes advertising, marketing, booking, selling or an offer for sale, or invitation to purchase a unit in any project by the company. The company is not liable for any consequence of any action taken by the viewer relying on such material/ information on this website.
Please also note that the company has not verified the information and the compliances of the projects. Further, the company has not checked the RERA (Real Estate Regulation Act 2016) registration status of the real estate projects listed here in. The company does not make any representation in regards to the compliances done against these projects. You should make yourself aware about the RERA registration status of the listed real estate projects before purchasing property.
The contents of this Disclaimer are applicable to all hyperlinks under https://www.360realtors.com/. You hereby acknowledge of having read and accepted the same by use or access of this Website.Unless specifically stated otherwise, the display of any content (including any brand, logo, mark or name) relating to projects developed, built, owned, promoted or marketed by any third party is not to be construed as 360 Realtors association with or endorsement of such project or party. Display of such content is not to be understood as such party's endorsement of or association with 360 Realtors. All content relating to such project and/or party are provided solely for the purpose of information and reference. 360 Realtors is an independent organisation and is not affiliated with any third party relating to whom any content is displayed on the website.
Find Your Perfect Property