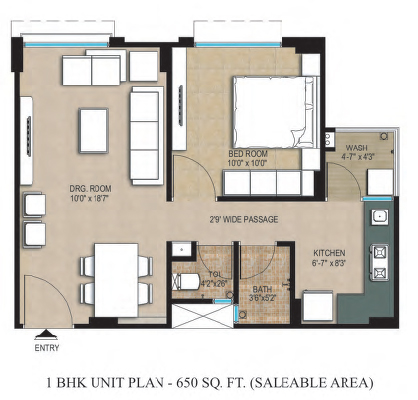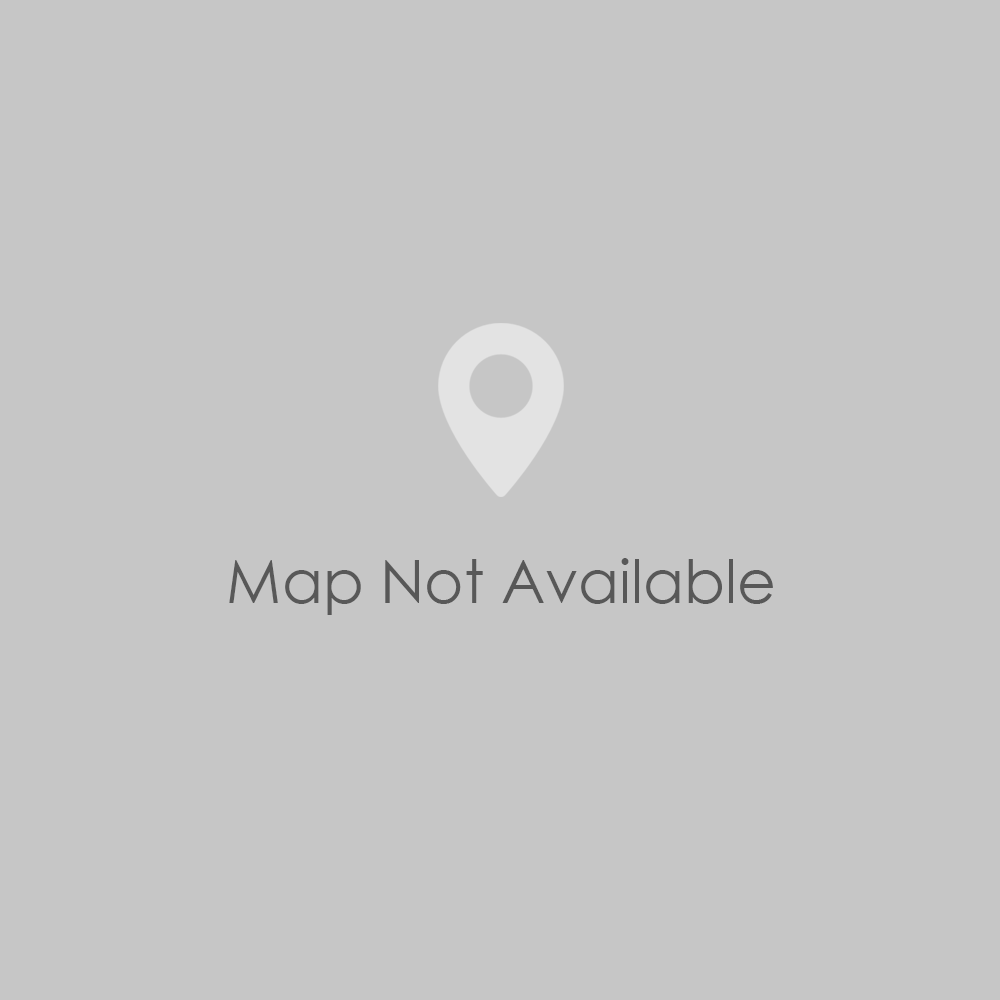Adani Shantigram The Meadows
RERABy Adani Shantigram
S G Highway, Ahmedabad
2,2.5,3 BHK
4000 SQ. FT.
81.08 L - 1.05 Cr
ContactLife is nothing less than a dream at Adani Shantigram
Aangan Famous for its highly safe and secure quality developments, the well-known Adani Group is all set to create another benchmark creation coined as Adani Shantigram Aangan, stationed at SG Highway, Ahmedabad. Sprawling across acres of gorgeous land area, the property offers 1,2 BHK fabulously designed apartments spanning 650-818 sq. ft. The homes are stylized into G+7 storied towers having 2 passenger lifts in every tower. Thoughtfully designed and developed by a brigade of experts, the homes are packed with astutely handpicked amenities for pure comfort and convenience of the occupants.
Property in S G Highway Ahmedabad is home to beautiful amenities like a serene 7 acre lake, health centre, community hall, anganwadi, meditation centre, play area for children to relax and enjoy, well-equipped gym, multipurpose hall, storm management for ecological balance and water table preservation, convenience stores, ample car parking, special sit out areas for senior citizens, and 24 hour water & electricity supply. The gated community with multi-tier security makes a complete world of luxuries & comforts and offers a relaxed & comfortable lifestyle to all its residents. Adani Shantigram Aangan price list starts at Rs 20.77 lakhs.
The magnificent project is conveniently located on SG Highway near Vaishno Devi Circle in Ahmedabad and offers easy and flawless commuting to different parts of the city. It is in proximity to several leading schools, colleges, hospitals, banks, etc. It is 13 minutes’ away from Kodiyar Railway Station. Built exclusively to cater to all your needs and requirements of comfort and convenience, and well-equipped with all kinds of modern and standard amenities, these affordable homes make a great residential place and a wise investment option in a flourishing city like Ahmedabad.

1 BHK (1st To 3rd Floor) in Adani Shantigram Aangan
650 SQ. FT.
₹ 20.77 L*

2 BHK in Adani Shantigram Aangan
818 SQ. FT.
₹ 28.06 L*
| Unit Type | Size (SQ. FT.) | Price (SQ. FT.) | Amount | Booking Amt |
|---|---|---|---|---|
| 1 BHK (1st To 3rd Floor) | 650) | On Request | ₹ 2077000 | ₹ 10% |
| 2 BHK | 818) | On Request | ₹ 2806000 | ₹ 10% |


Adani Shantigram The Meadows
RERABy Adani Shantigram
S G Highway, Ahmedabad
2,2.5,3 BHK
4000 SQ. FT.
81.08 L - 1.05 Cr
ContactAdani Shantigram Elysium
RERABy Adani Shantigram
S G Highway, Ahmedabad
2, 2.5 BHK
4000 SQ. FT.
42.94 L - 65.85 L
ContactThis website is only for the purpose of providing information regarding real estate projects in different regions. By accessing this website, the viewer confirms that the information including brochures and marketing collaterals on this website is solely for informational purposes and the viewer has not relied on this information for making any booking/purchase in any project of the company. Nothing on this website constitutes advertising, marketing, booking, selling or an offer for sale, or invitation to purchase a unit in any project by the company. The company is not liable for any consequence of any action taken by the viewer relying on such material/ information on this website.
Please also note that the company has not verified the information and the compliances of the projects. Further, the company has not checked the RERA (Real Estate Regulation Act 2016) registration status of the real estate projects listed here in. The company does not make any representation in regards to the compliances done against these projects. You should make yourself aware about the RERA registration status of the listed real estate projects before purchasing property.
The contents of this Disclaimer are applicable to all hyperlinks under https://www.360realtors.com/. You hereby acknowledge of having read and accepted the same by use or access of this Website.Unless specifically stated otherwise, the display of any content (including any brand, logo, mark or name) relating to projects developed, built, owned, promoted or marketed by any third party is not to be construed as 360 Realtors association with or endorsement of such project or party. Display of such content is not to be understood as such party's endorsement of or association with 360 Realtors. All content relating to such project and/or party are provided solely for the purpose of information and reference. 360 Realtors is an independent organisation and is not affiliated with any third party relating to whom any content is displayed on the website.
Find Your Perfect Property