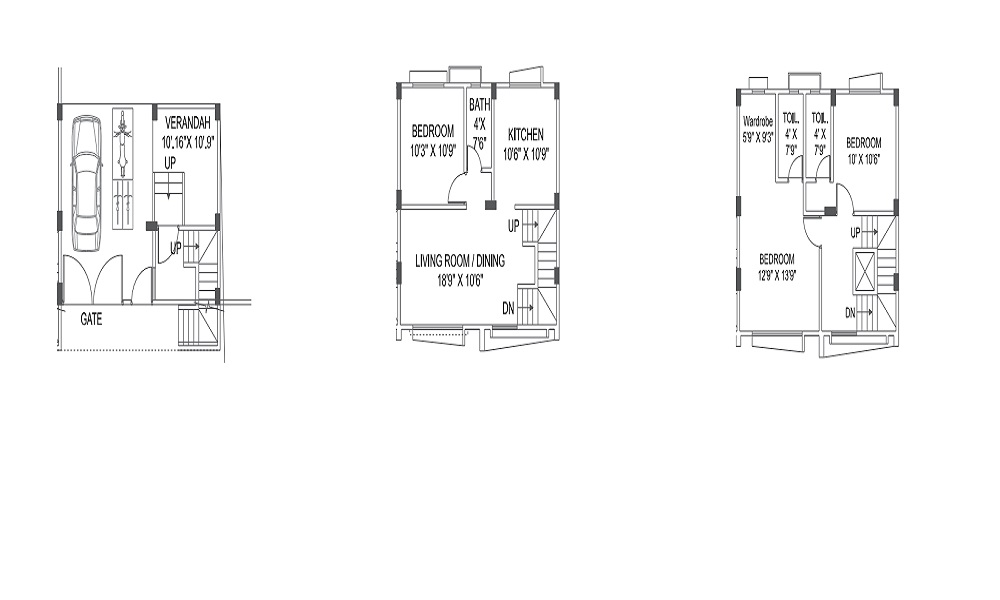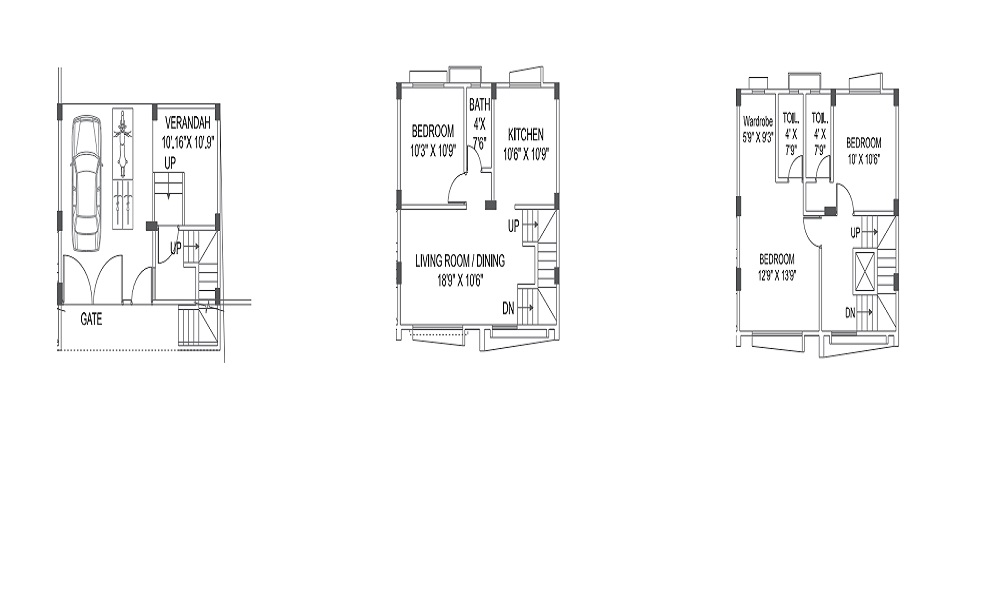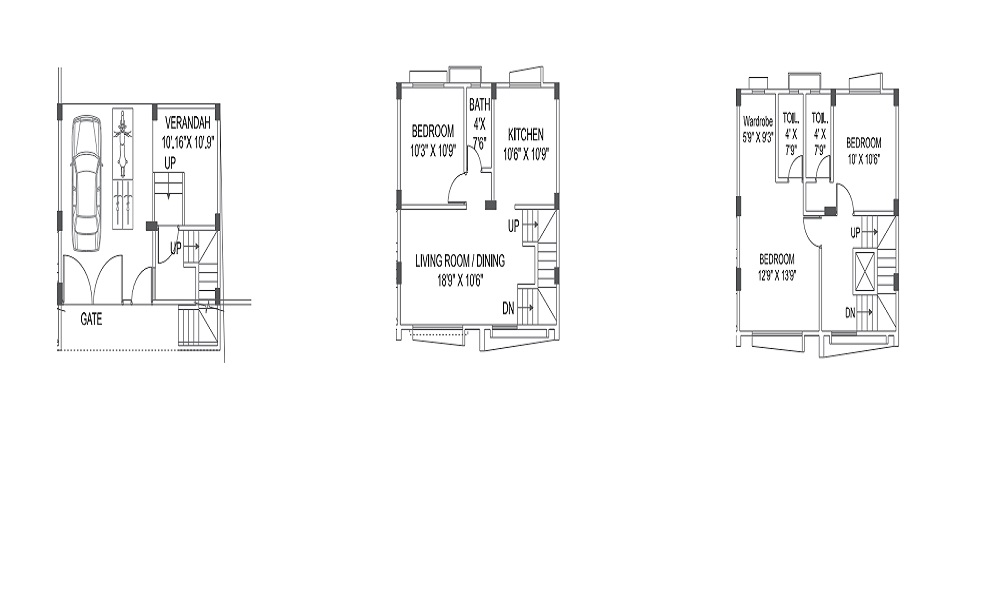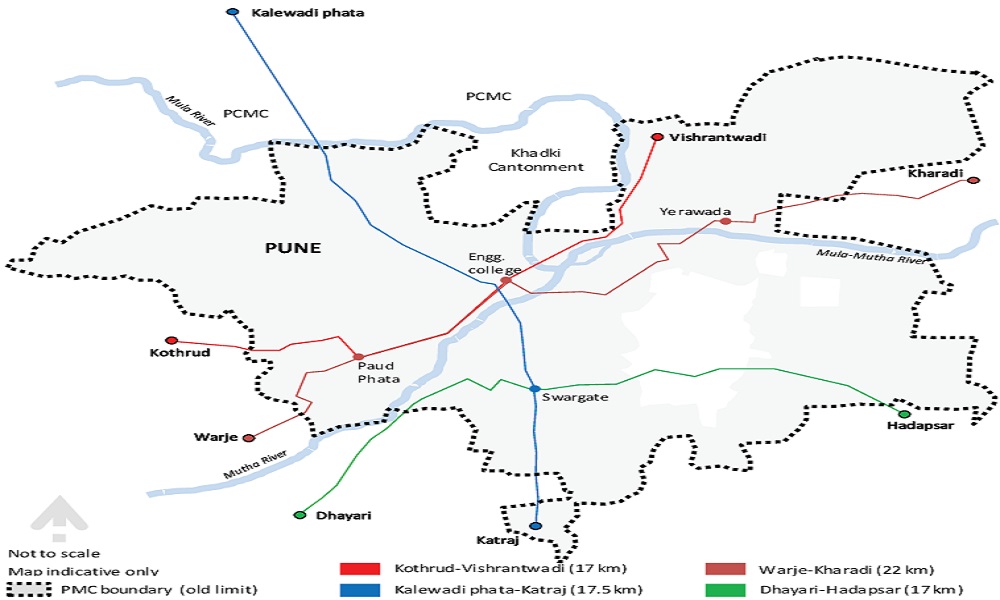Shapoorji Pallonji Joyville Hadapsar
RERABy Shapoorji Pallonji Group
Hadapsar, Pune
3 BHK Dupex
4000 SQ. FT.
1.55 Cr - 1.73 Cr
Contact
For more information please scan QR code
RERA WEBSITE : https://maharerait.mahaonline.gov.in/searchlist/search?CertficateNo=P52100045258
Adarsh Group has launched a new residential property called Adarsh Signature Villa in Pune. The complex has beautiful residential villas ranging from 1707 sq. ft. to 2536 sq. ft. and is surrounded by landscaped greens. The homes have red brick walls & brick masonry as per design requirements. The complex has a laminated frame with doors with a night latch, magnetic catcher, handle & eye hole. All bedroom doors are made of laminated frames with doors with locks & magnetic catchers. There are branded modular switches in each room and modern fixtures and fittings. The villas are surrounded by landscaped gardens and have large and spacious rooms.
Hadapsar in Pune has all strong road connectivity to important locations via the National Highway (NH) 65. Other arterial roads like the Hadapsar Road, Magarpatta Road, and Manjri Road also connect Hadapsar to prominent locations of the city. The area access to the airport at about 10 km via the New Airport Road and has a dedicated railway station on the Mumbai-Chennai Line. The proposed light metro corridor between Katraj and Hadapsar will further improve connectivity to the area. The demand for Property in Hadapsar is on the rise due to the infrastructural developments in the area.
Hadapsar has all the necessary social and civic amenities required for comfortable living, which has given a rise in demand from home buyers. The area has several reputed schools like Billabong High International School, Wisdom World School, and Global Indian International School. Several leading hospitals like Villoo Poonawalla Memorial Hospital, Noble Hospital, and Sahyadri Super Specialty Hospital are in the area. Multiple grocery shops and daily-needs markets are located within 5-10 minutes of walking distance from the property. Several entertainment and shipping hubs like The Seasons Mall and Amanora Mall as well as famous tourist attractions like Aga Khan Palace, Wagheshwar Lake and Udaan Biodiversity Park are nearby. There has been an increase in demand for 2 BHK Property in Pune and villas.
Pune is one of the best cities in India to live in and boasts a cosmopolitan culture and moderate temperatures. The city is the home of several leading MNCs and IT//ITes companies and boasts of several leading educational institutions which makes it an ideal location for families. Adarsh Signature Villa Hadapsar is one of the best properties in the area for investment so book your home now.

2 BHK in Adarsh Signature Villa
1707 SQ. FT.
₹ 1.07 Cr*

3 BHK in Adarsh Signature Villa
2135 SQ. FT.
₹ 1.32 Cr*

3 BHK in Adarsh Signature Villa
2536 SQ. FT.
₹ 1.38 Cr*
| Unit Type | Size (SQ. FT.) | Price (SQ. FT.) | Amount | Booking Amt |
|---|---|---|---|---|
| 2 BHK | 1707 | On Request | ₹ 10700000 | ₹ 10% |
| 3 BHK | 2135 | On Request | ₹ 13200000 | ₹ 10% |
| 3 BHK | 2536 | On Request | ₹ 13800000 | ₹ 10% |


The High Gates
RERABy Parmar Realty
Hadapsar, Pune
2,3 BHK
4000 SQ. FT.
93 L - 1.38 Cr
ContactPurab
RERABy Kumar Properties
Hadapsar, Pune
2,3 BHK
4000 SQ. FT.
55.72 L - 74.95 L
ContactRatan Neptune
RERABy Ratan
Hadapsar, Pune
1,2,3 BHK
4000 SQ. FT.
22.33 L - 48.12 L
ContactThis website is only for the purpose of providing information regarding real estate projects in different regions. By accessing this website, the viewer confirms that the information including brochures and marketing collaterals on this website is solely for informational purposes and the viewer has not relied on this information for making any booking/purchase in any project of the company. Nothing on this website constitutes advertising, marketing, booking, selling or an offer for sale, or invitation to purchase a unit in any project by the company. The company is not liable for any consequence of any action taken by the viewer relying on such material/ information on this website.
Please also note that the company has not verified the information and the compliances of the projects. Further, the company has not checked the RERA (Real Estate Regulation Act 2016) registration status of the real estate projects listed here in. The company does not make any representation in regards to the compliances done against these projects. You should make yourself aware about the RERA registration status of the listed real estate projects before purchasing property.
The contents of this Disclaimer are applicable to all hyperlinks under https://www.360realtors.com/. You hereby acknowledge of having read and accepted the same by use or access of this Website.Unless specifically stated otherwise, the display of any content (including any brand, logo, mark or name) relating to projects developed, built, owned, promoted or marketed by any third party is not to be construed as 360 Realtors association with or endorsement of such project or party. Display of such content is not to be understood as such party's endorsement of or association with 360 Realtors. All content relating to such project and/or party are provided solely for the purpose of information and reference. 360 Realtors is an independent organisation and is not affiliated with any third party relating to whom any content is displayed on the website.
Find Your Perfect Property