Florence Home
RERABy Ferrous Infrastructure
Sector 70, Faridabad
3 Bhk
4000 SQ. FT.
60.02 L - 94.78 L
ContactAgrasain Aagman: Affordable residential spaces in the centre of Faridabad
Agrasain Aagman is the latest endeavor by Agrasain Spaces, coming up in Sector 70, Faridabad. It is an ongoing residential development the construction for which is going on with full swing and enthusiasm. High quality construction, excellent design, optimum space utilization is what that marks this prestigious creation.
Set up on 5.35 acres of tasty land area, the pristine enclave offers 1, 2 and 3 BHK residential formats spanning 425 sq. ft. – 629 sq. ft. of areas. The apartments have latest and hi-quality interiors like granite kitchen platform, glazed MS shutter windows, premium CP fittings, standard and ISI marked electrical fittings. The homes are spacious and airy making best possible use of every single corner. The safe and secure gated and walled residential complex flaunts incredible features like expansive greens, paved walkways, lush green landscapes, amazingly done parks, LED street lights, and ornamental plantation along the roads and in parks. The other outstanding amenities available are meditation centre, swimming pool, gym, kids’ play area, shopping centre, crèche, sports facilities, power backup, convenience stores, multipurpose hall, piped gas, lift, and a jogger’s track.
Agrasain Aagman price is super-affordable and worth a purchase. It starts at Rs 17.48 lakhs and slowly moves up till Rs 25.67 lakhs depending upon the apartment chosen.
Agrasain Aagman location is very good. It is conveniently in the thriving location of Sector 70, Faridabad. The entrance is though a 12 metre wide service road proposed along the existing 45 metre wide sector road. It enjoys excellent connectivity to various parts of the city and shares its neighborhood with several reputed schools, hospitals, shopping centres, banks, etc.
Competitively priced and fully stashed with modern facilities, the budget homes at Agrasain Aagman in Sector 70 Faridabad are a good residential option without burning a hole in your pockets.
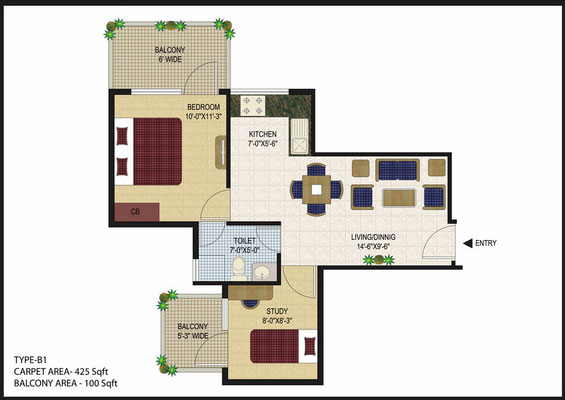
1 BHK+Study in Agrasain Aagman
425 Carpet Area SQ. FT.
₹ 17.48 L*
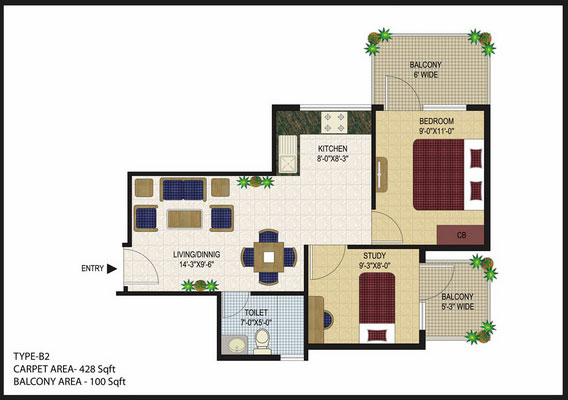
1 BHK+Study in Agrasain Aagman
428 Carpet Area SQ. FT.
₹ 17.63 L*
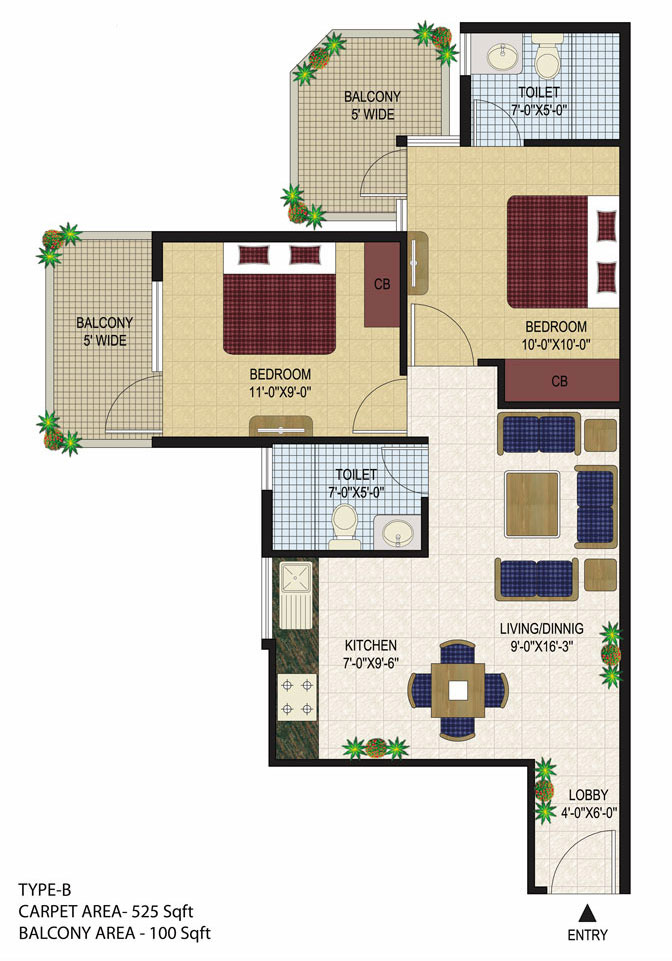
2 BHK in Agrasain Aagman
525 Carpet Area SQ. FT.
₹ 21.51 L*
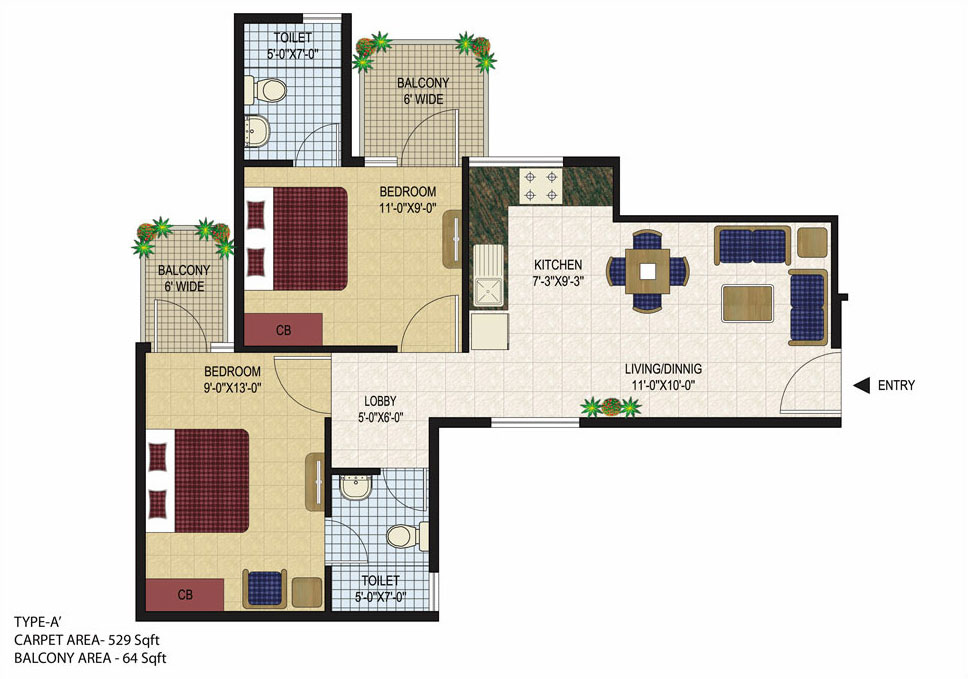
2 BHK in Agrasain Aagman
529 Carpet Area SQ. FT.
₹ 21.49 L*
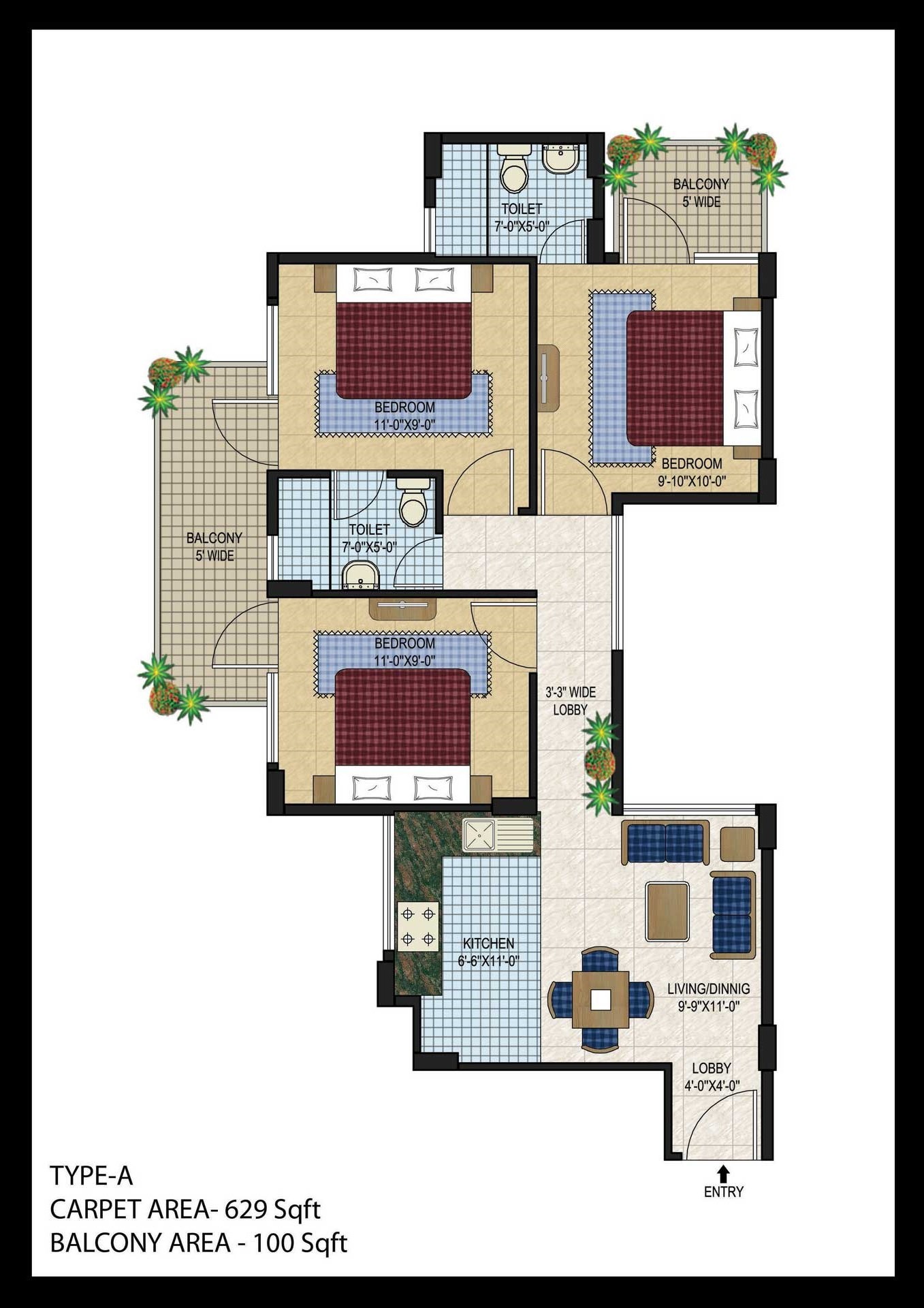
3 BHK in Agrasain Aagman
629 Carpet Area SQ. FT.
₹ 25.67 L*
| Unit Type | Size (SQ. FT.) | Price (SQ. FT.) | Amount | Booking Amt |
|---|---|---|---|---|
| 1 BHK+Study | 425 Carpet Area) | On Request | ₹ 1748680 | ₹ 125000 |
| 1 BHK+Study | 428 Carpet Area) | On Request | ₹ 1763120 | ₹ 125000 |
| 2 BHK | 525 Carpet Area) | On Request | ₹ 2151120 | ₹ 125000 |
| 2 BHK | 529 Carpet Area) | On Request | ₹ 2149125 | ₹ 125000 |
| 3 BHK | 629 Carpet Area) | On Request | ₹ 2567440 | ₹ 125000 |
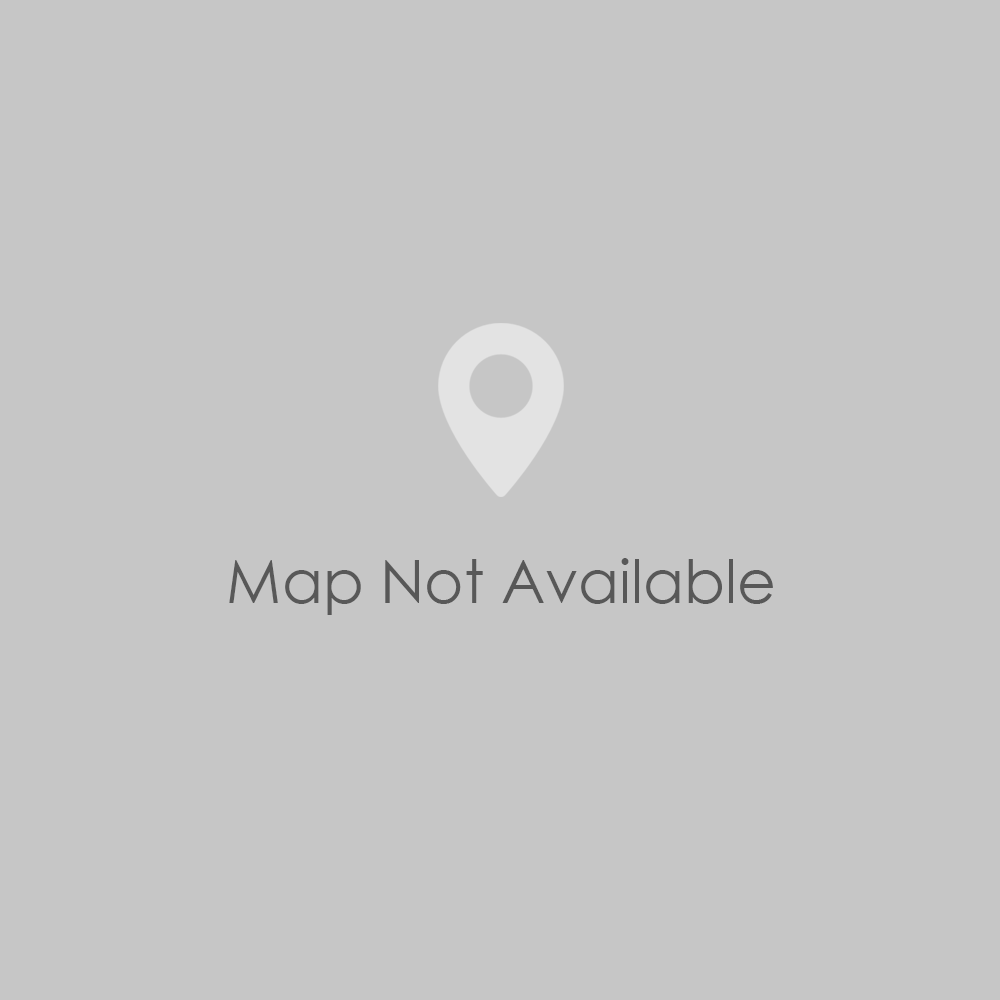

Florence Home
RERABy Ferrous Infrastructure
Sector 70, Faridabad
3 Bhk
4000 SQ. FT.
60.02 L - 94.78 L
ContactMGH Mulberry County
RERABy MG Housing
Sector 70, Faridabad
2 BHK
4000 SQ. FT.
31.23 L - 38.73 L
ContactThis website is only for the purpose of providing information regarding real estate projects in different regions. By accessing this website, the viewer confirms that the information including brochures and marketing collaterals on this website is solely for informational purposes and the viewer has not relied on this information for making any booking/purchase in any project of the company. Nothing on this website constitutes advertising, marketing, booking, selling or an offer for sale, or invitation to purchase a unit in any project by the company. The company is not liable for any consequence of any action taken by the viewer relying on such material/ information on this website.
Please also note that the company has not verified the information and the compliances of the projects. Further, the company has not checked the RERA (Real Estate Regulation Act 2016) registration status of the real estate projects listed here in. The company does not make any representation in regards to the compliances done against these projects. You should make yourself aware about the RERA registration status of the listed real estate projects before purchasing property.
The contents of this Disclaimer are applicable to all hyperlinks under https://www.360realtors.com/. You hereby acknowledge of having read and accepted the same by use or access of this Website.Unless specifically stated otherwise, the display of any content (including any brand, logo, mark or name) relating to projects developed, built, owned, promoted or marketed by any third party is not to be construed as 360 Realtors association with or endorsement of such project or party. Display of such content is not to be understood as such party's endorsement of or association with 360 Realtors. All content relating to such project and/or party are provided solely for the purpose of information and reference. 360 Realtors is an independent organisation and is not affiliated with any third party relating to whom any content is displayed on the website.
Find Your Perfect Property