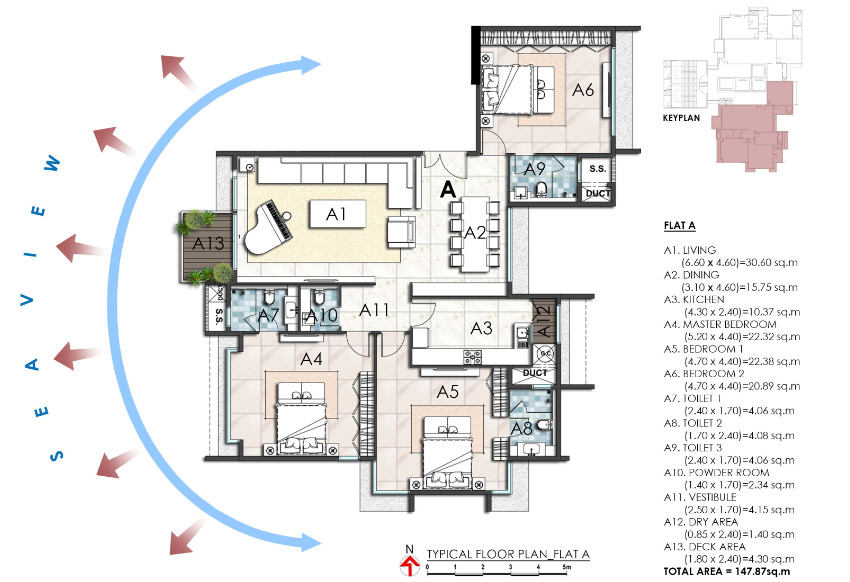Chandak Cornerstone
RERABy Chandak Group
Worli, Mumbai
2 & 4 BHK
4000 SQ. FT.
2.75 Cr - 5.50 Cr
Contact
For more information please scan QR code
RERA WEBSITE : https://maharerait.mahaonline.gov.in/searchlist/search?CertficateNo=P51900012374
Ahuja Altus is a new age residential complex in one of the hottest realty destinations of Worli, Mumbai. In a place where location is everything, it offers luxury house in Mumbai’s Golden triangle where business and entertainment collide to mix with leisure through the sea front. Altus pampers you with host of world class amenities that also include the rooftop deck to enjoy sunset and cozy up with fellow drinkers.
Located right in the heart of the city, this is just few kilometers from Mahalaxmi Race Course and Chhatrapati Shivaji International Airport, thereby making Ahuja Altus, an ideal investment in the entire city.
Ahuja Altus Location Advantages
Ahuja Altus Amenities - Some of the eye catchy features of the luxury project are as follows:
Ahuja Altus Specifications
Ahuja Altus Floor Plan - The premium residential complex offers meticulously designed 3 BHK luxury Apartments spanning 2795 Sq.ft. Area.
Ahuja Altus Price and Payment Plan - The high end 3 BHK apartments in Altus residential complex have been priced starts from Rs.10.17 Crs. Backed by friendly and flexible payment plan, the project enables you to be proud owner of a luxurious house in the city of Dreams.

3 BHK in Ahuja Altus
2795 SQ. FT.
₹ 10.17 Cr*
| Unit Type | Size (SQ. FT.) | Price (SQ. FT.) | Amount | Booking Amt |
|---|---|---|---|---|
| 3 BHK | 2795 | On Request | ₹ 101720888 | ₹ 20% |


Chandak Cornerstone
RERABy Chandak Group
Worli, Mumbai
2 & 4 BHK
4000 SQ. FT.
2.75 Cr - 5.50 Cr
ContactLodha The Park
RERABy Lodha Group
Worli, Mumbai
2,3,4,5 BHK
4000 SQ. FT.
4.75 Cr - 17 Cr
ContactLodha World One
RERABy Lodha Group
Worli, Mumbai
3,4 BHK
4000 SQ. FT.
14.60 Cr - 33.59 Cr
ContactNeumec Chandelier Court
RERABy Neumec
Worli, Mumbai
3 BHK
4000 SQ. FT.
3.71 Cr - 6.24 Cr
ContactThis website is only for the purpose of providing information regarding real estate projects in different regions. By accessing this website, the viewer confirms that the information including brochures and marketing collaterals on this website is solely for informational purposes and the viewer has not relied on this information for making any booking/purchase in any project of the company. Nothing on this website constitutes advertising, marketing, booking, selling or an offer for sale, or invitation to purchase a unit in any project by the company. The company is not liable for any consequence of any action taken by the viewer relying on such material/ information on this website.
Please also note that the company has not verified the information and the compliances of the projects. Further, the company has not checked the RERA (Real Estate Regulation Act 2016) registration status of the real estate projects listed here in. The company does not make any representation in regards to the compliances done against these projects. You should make yourself aware about the RERA registration status of the listed real estate projects before purchasing property.
The contents of this Disclaimer are applicable to all hyperlinks under https://www.360realtors.com/. You hereby acknowledge of having read and accepted the same by use or access of this Website.Unless specifically stated otherwise, the display of any content (including any brand, logo, mark or name) relating to projects developed, built, owned, promoted or marketed by any third party is not to be construed as 360 Realtors association with or endorsement of such project or party. Display of such content is not to be understood as such party's endorsement of or association with 360 Realtors. All content relating to such project and/or party are provided solely for the purpose of information and reference. 360 Realtors is an independent organisation and is not affiliated with any third party relating to whom any content is displayed on the website.
Find Your Perfect Property