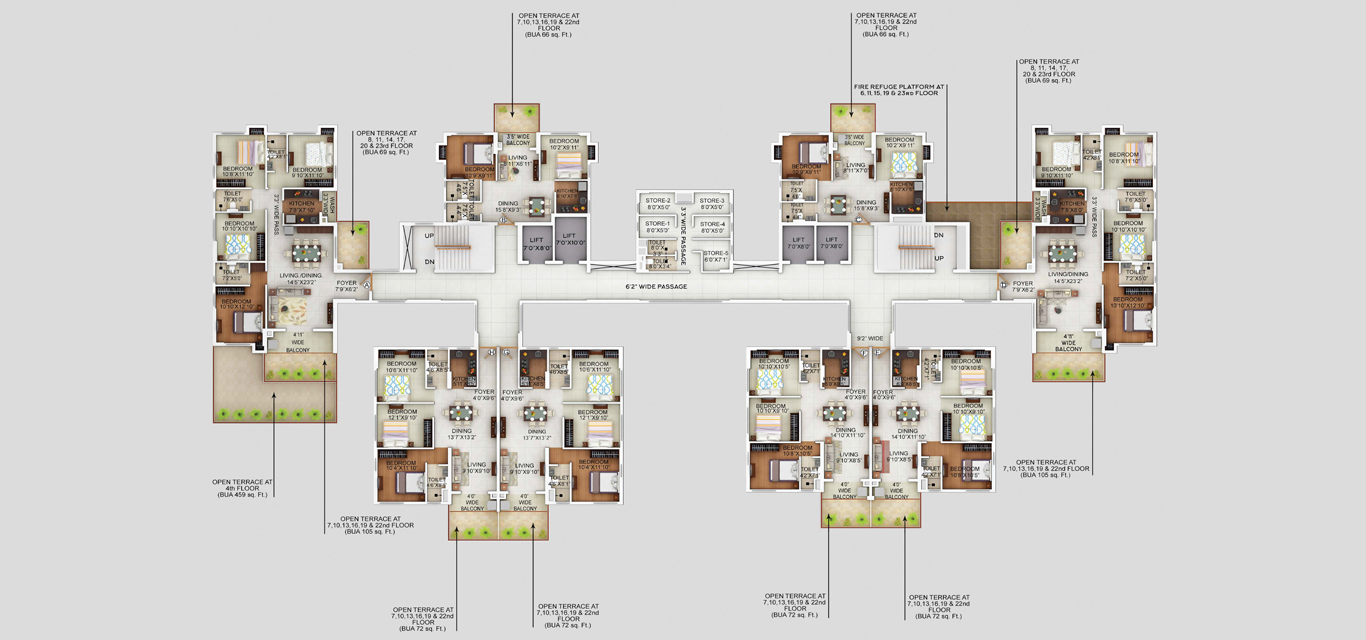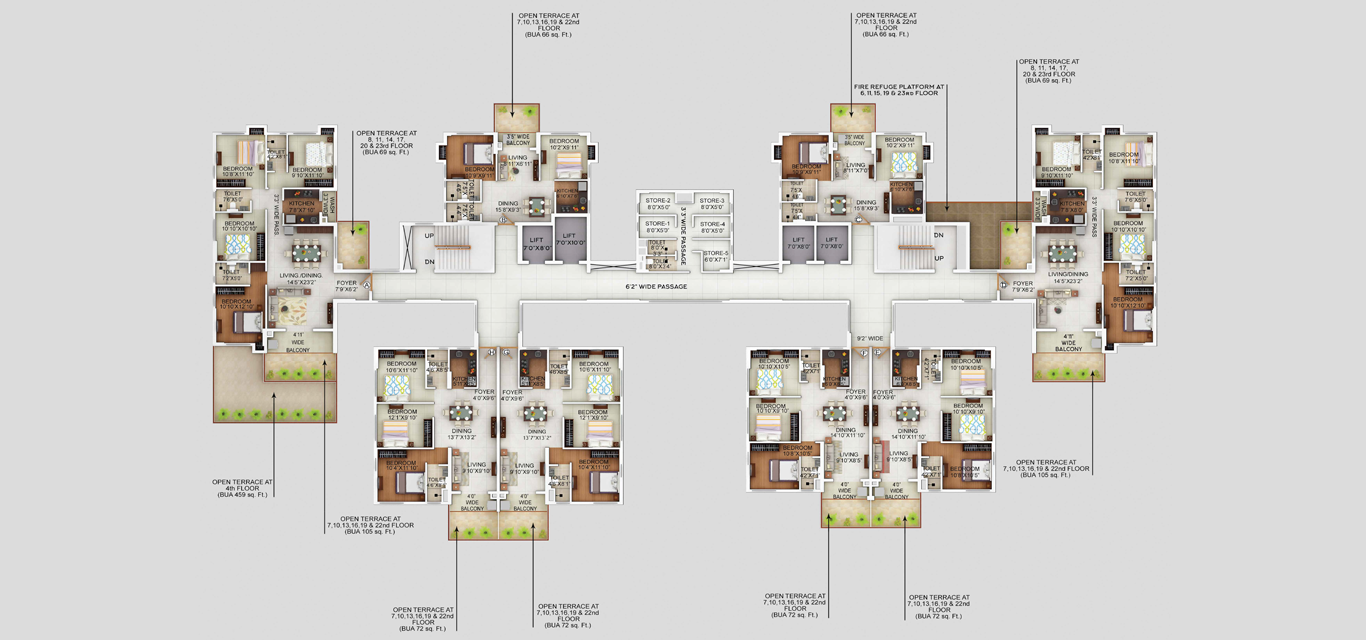Srijan Laguna Bay
RERABy Srijan Realty
Central Kolkata, Kolkata
3 BHK
4000 SQ. FT.
1.60 Cr - 2.60 Cr
ContactKolkata or the Megacity of India is the capital of West Bengal and a metropolitan city as well. Nicknamed as the "city of joy" and widely known as the cultural capital of India, Kolkata enjoys an amazing infrastructural development that has made the city favourite of not only migrants but, real estate developers as well. Alcove Reality are one of the most renowned real estate developers of India and are known for their luxurious apartment’s projects. Alcove Flora Fountain is the upcoming project in Kolkatathat's having a long list of eager residents waiting to get possession of the apartments.
No doubt, Alcove Realty Flora Fountain is going to be totally different from the residential estate's you have seen or heard of till now. The apartments are going to be spacious with various configurations and sizes to choose from. The configurations and carpet area of the apartments can be requested from the developers Alcove Realty.
As said, the apartments or rather the entire Alcove Realty Flora Fountain Kolkata project is going to be unique in many ways. Apart from the highly sophisticated apartments, the amenities and key features offered at the estate are like none other. The basic amenities offered by most and over at Alcove Flora include a clubhouse, meditation centre, sports facility area, kids playground, swimming pool, gym, landscape gardens, parks, open spaces, intercom facility, fire fighting equipment, power backup, rain water harvesting, 24-hours water supply, Wi-Fi connection, car parking, Vaastu compilation, theatre, multi-purpose hall, waiting lounge, conference room, golf course, paved compound, video security, water plant, water treatment plant, sewage treatment plant, piped gas, lift, basketball court, tennis court, jogging track, 24x7 security watch, earthquake resistant structure and shopping centre. Now, the amenities you don't get in basis amenities, exclusively offered by Alcove Realty are food court, cafeteria, property staff, day care centre, laundromat, ATM, escalator, creche, nursery school, kabana, convenience store, maintenance staff, religious building and community secured by 3-Tier Security. The project Alcove Realty Flora Fountain price is available on request from the developers.

3 BHK in Flora Fountain
1126 (Super Built-up Area) SQ. FT.
₹ 97.44 L*

3 BHK in Flora Fountain
1133 (Super Built-up Area) SQ. FT.
₹ 97.97 L*

3 BHK in Flora Fountain
1208 (Super Built-up Area) SQ. FT.
₹ 1.03 Cr*

3 BHK in Flora Fountain
1381 (Super Built-up Area) SQ. FT.
₹ 1.16 Cr*

4 BHK in Flora Fountain
1882 (Super Built-up Area) SQ. FT.
₹ 1.53 Cr*
| Unit Type | Size (SQ. FT.) | Price (SQ. FT.) | Amount | Booking Amt |
|---|---|---|---|---|
| 3 BHK | 1126 (Super Built-up Area)) | On Request | ₹ 9744000 | ₹ 7.5 Lakh |
| 3 BHK | 1133 (Super Built-up Area)) | On Request | ₹ 9797000 | ₹ 7.5 Lakh |
| 3 BHK | 1208 (Super Built-up Area)) | On Request | ₹ 10300000 | ₹ 7.5 Lakh |
| 3 BHK | 1381 (Super Built-up Area)) | On Request | ₹ 11600000 | ₹ 7.5 Lakh |
| 4 BHK | 1882 (Super Built-up Area)) | On Request | ₹ 15300000 | ₹ 10 Lakh |


Srijan Laguna Bay
RERABy Srijan Realty
Central Kolkata, Kolkata
3 BHK
4000 SQ. FT.
1.60 Cr - 2.60 Cr
ContactThis website is only for the purpose of providing information regarding real estate projects in different regions. By accessing this website, the viewer confirms that the information including brochures and marketing collaterals on this website is solely for informational purposes and the viewer has not relied on this information for making any booking/purchase in any project of the company. Nothing on this website constitutes advertising, marketing, booking, selling or an offer for sale, or invitation to purchase a unit in any project by the company. The company is not liable for any consequence of any action taken by the viewer relying on such material/ information on this website.
Please also note that the company has not verified the information and the compliances of the projects. Further, the company has not checked the RERA (Real Estate Regulation Act 2016) registration status of the real estate projects listed here in. The company does not make any representation in regards to the compliances done against these projects. You should make yourself aware about the RERA registration status of the listed real estate projects before purchasing property.
The contents of this Disclaimer are applicable to all hyperlinks under https://www.360realtors.com/. You hereby acknowledge of having read and accepted the same by use or access of this Website.Unless specifically stated otherwise, the display of any content (including any brand, logo, mark or name) relating to projects developed, built, owned, promoted or marketed by any third party is not to be construed as 360 Realtors association with or endorsement of such project or party. Display of such content is not to be understood as such party's endorsement of or association with 360 Realtors. All content relating to such project and/or party are provided solely for the purpose of information and reference. 360 Realtors is an independent organisation and is not affiliated with any third party relating to whom any content is displayed on the website.
Find Your Perfect Property