Lodha Stella
RERABy Lodha Group
Thane, Mumbai
3 & 4 BHK
4000 SQ. FT.
3.10 Cr - 3.91 Cr
Contact
For more information please scan QR. Code
AND Agasan: Thoughtfully designed homes at reasonable rates
Helmed by Anantnath Developers, AND Agasan is a super-affordable residential project, that is stationed Thane in Mumbai. Extended across acres of land area, the development offers 1 and 2 BHK economical homes that are of different sizes and dimensions. The homes are artistically arranged into magnificent towers with three wings. Chiseled to perfection every apartment at Agasan incorporates stylish facilities and comforts that match your requirements of a dream home. The homes are beautifully done with latest and trendy interiors like vitrified flooring, modern kitchen with granite platform, anti-skid designer tiles in common areas, premium quality acrylic paints on walls, concealed wiring and perfectly placed electrical switches.
The AND Agasan Price varies in the range of Rs 33.69 lakhs to Rs 45.06 lakhs and are supported by friendly payment plans and attractive home loan options at decent interest rates.
The extravagant property AND Agasan Thane offers several recreational and lifestyle amenities both internally and externally that let you enjoy a comfortable and relaxed lifestyle. The list of fabulous external facilities include a designer entrance lobby that greets you, full-fledged club house with indoor games room, refreshing swimming pool with a trainer, specially-designed jogging track, designer flower beds with aromatic flowers, senior citizens’ corner for the elders to sit back and relax, banquet hall, Jain temple, gymnasium fully-equipped with modern equipment and a community centre within the club house. The basic facilities available include 24 hour fresh water supply and electricity back up, car parking facility, ultra-modern play area for children and advanced security arrangements. A well-maintained and charming band of lush green lawns captivates your sight and are very soothing to the eyes and soul. They let you connect to nature and cherish your old and pleasant memories.
Strategically coming up at Thane, Diva in Mumbai, the property is mere 5 minutes’ away from Diva Railway Station and 15 minutes’ from Dombivli Railway Station. To sum it up, wrapped in peace and serenity, this Under Construction Property in Mumbai offers lavish yet intelligently designed living spaces that enjoys superb connectivity to everywhere important and are available at affordable prices. The conveniences offered here connect you well with life and add to your style and elegance of owning something amazing in a city of dreams. The green environment along with lovely views of the hills and manicured landscapes makes it a perfect place to enjoy your affection with nature.
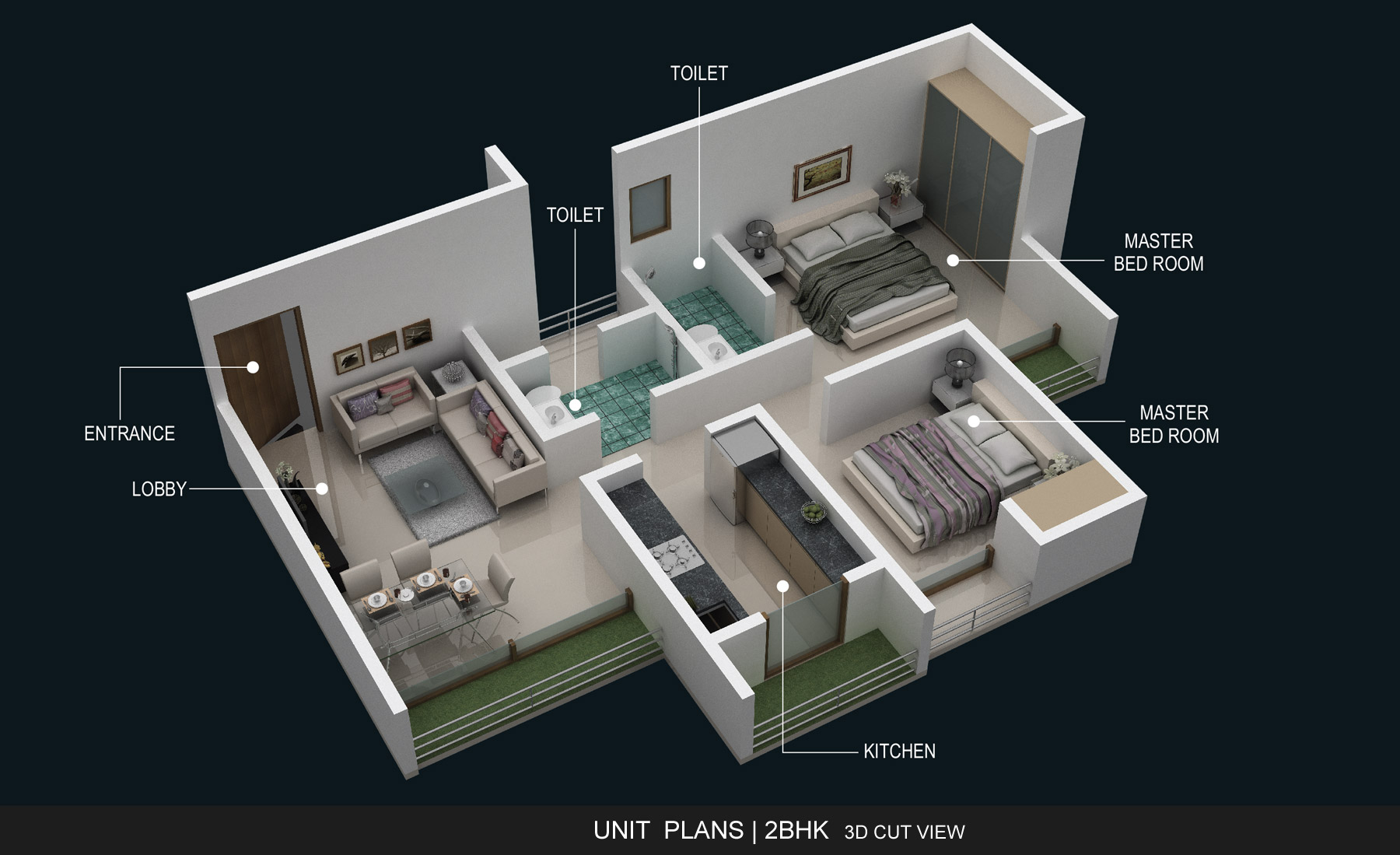
2 BHK (LILY) in AND Agasan
On Request SQ. FT.
₹ 43.58 L*
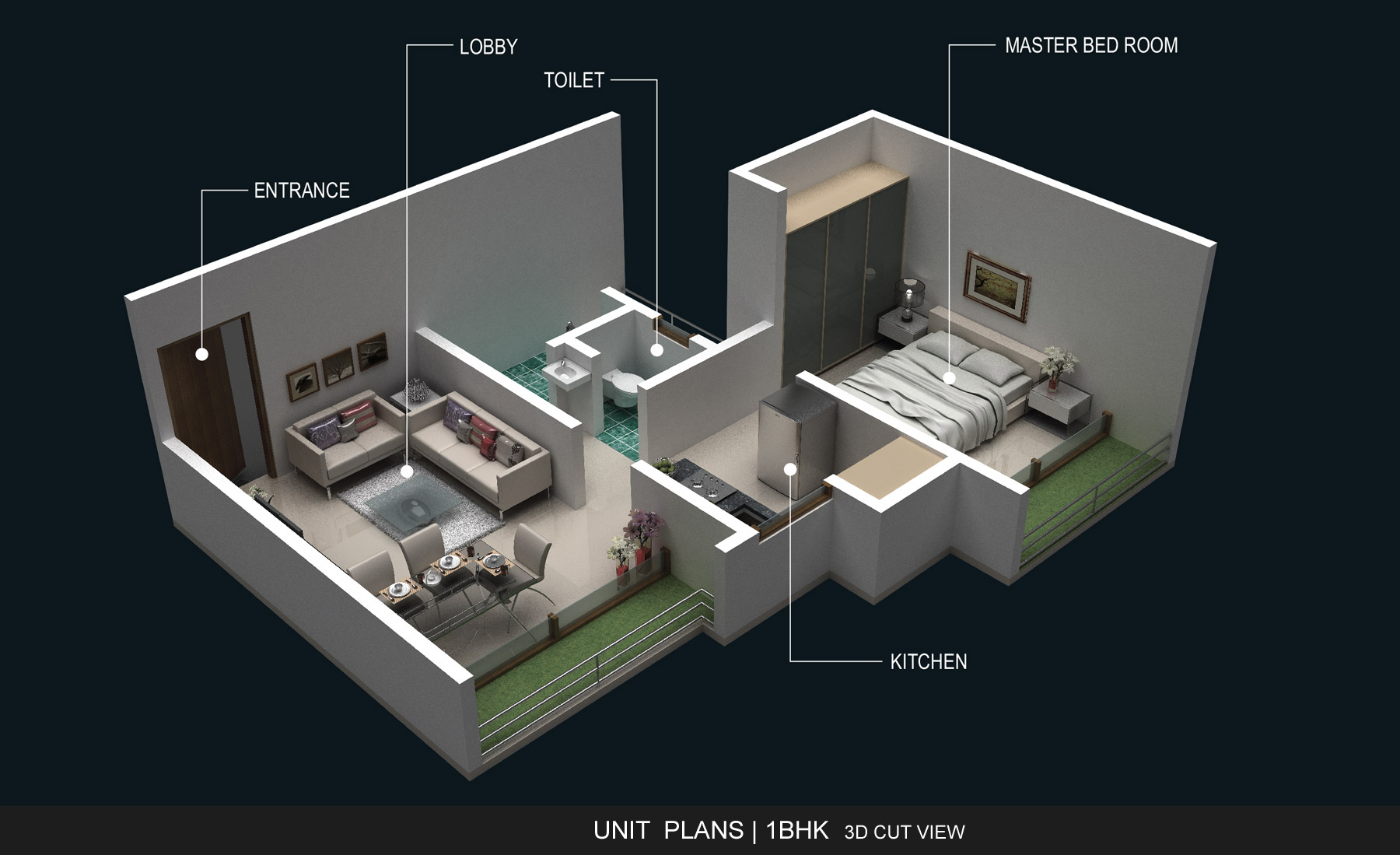
1 BHK (SUNFLOWER) in AND Agasan
On Request SQ. FT.
₹ 34.17 L*
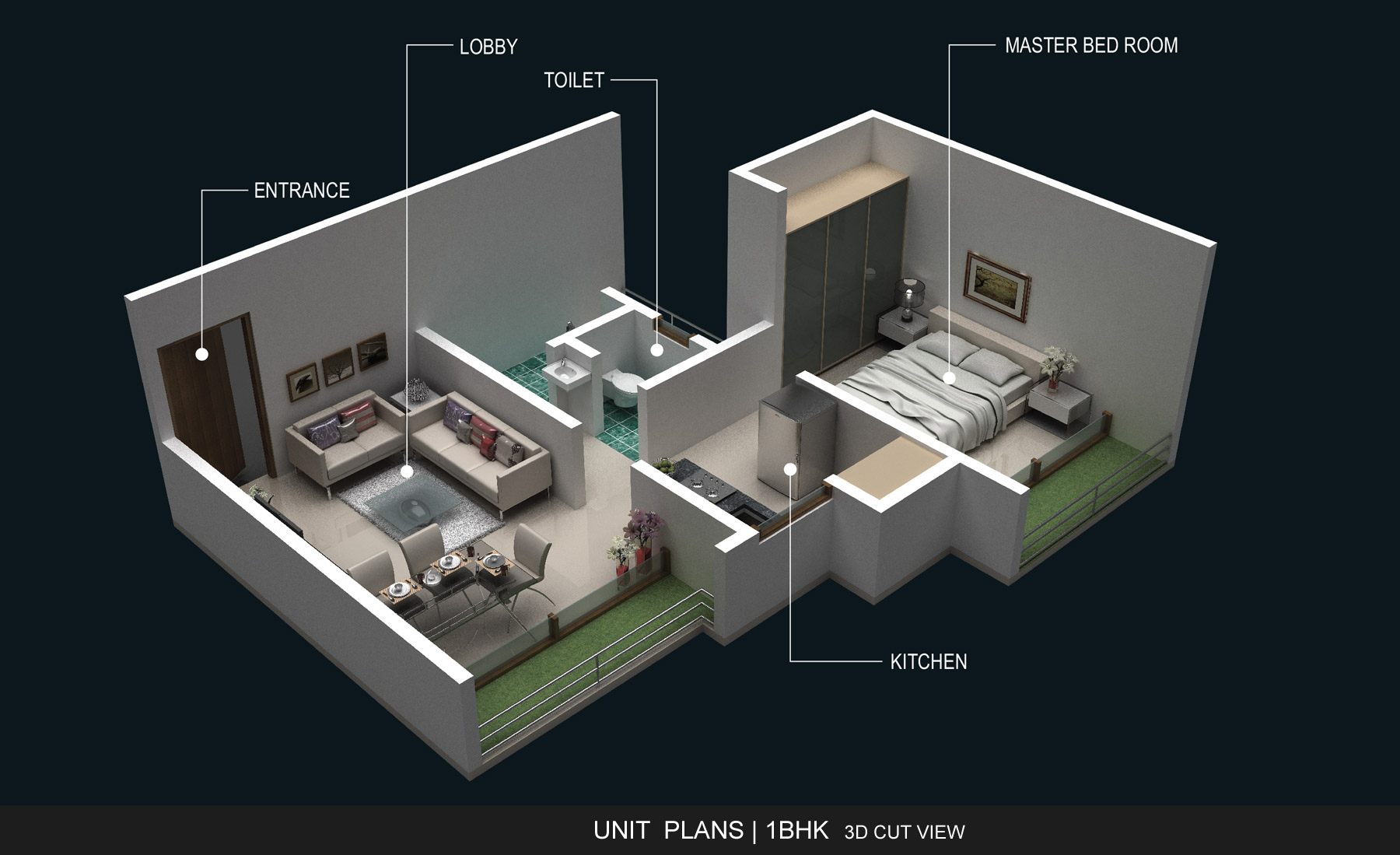
1 BHK (LILY) in AND Agasan
On Request SQ. FT.
₹ 33.69 L*
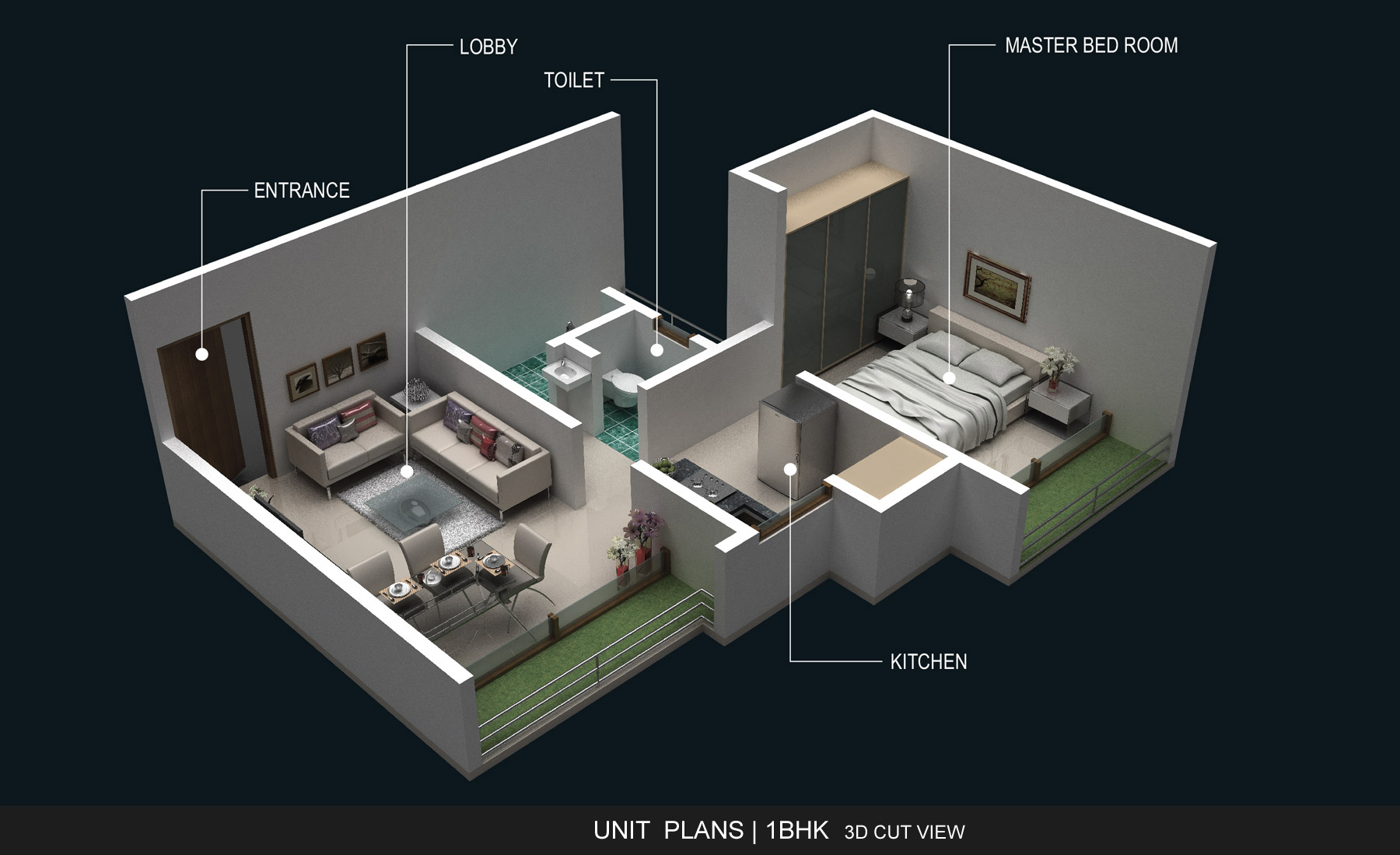
1 BHK (LOTUS) in AND Agasan
On Request SQ. FT.
₹ 34.85 L*
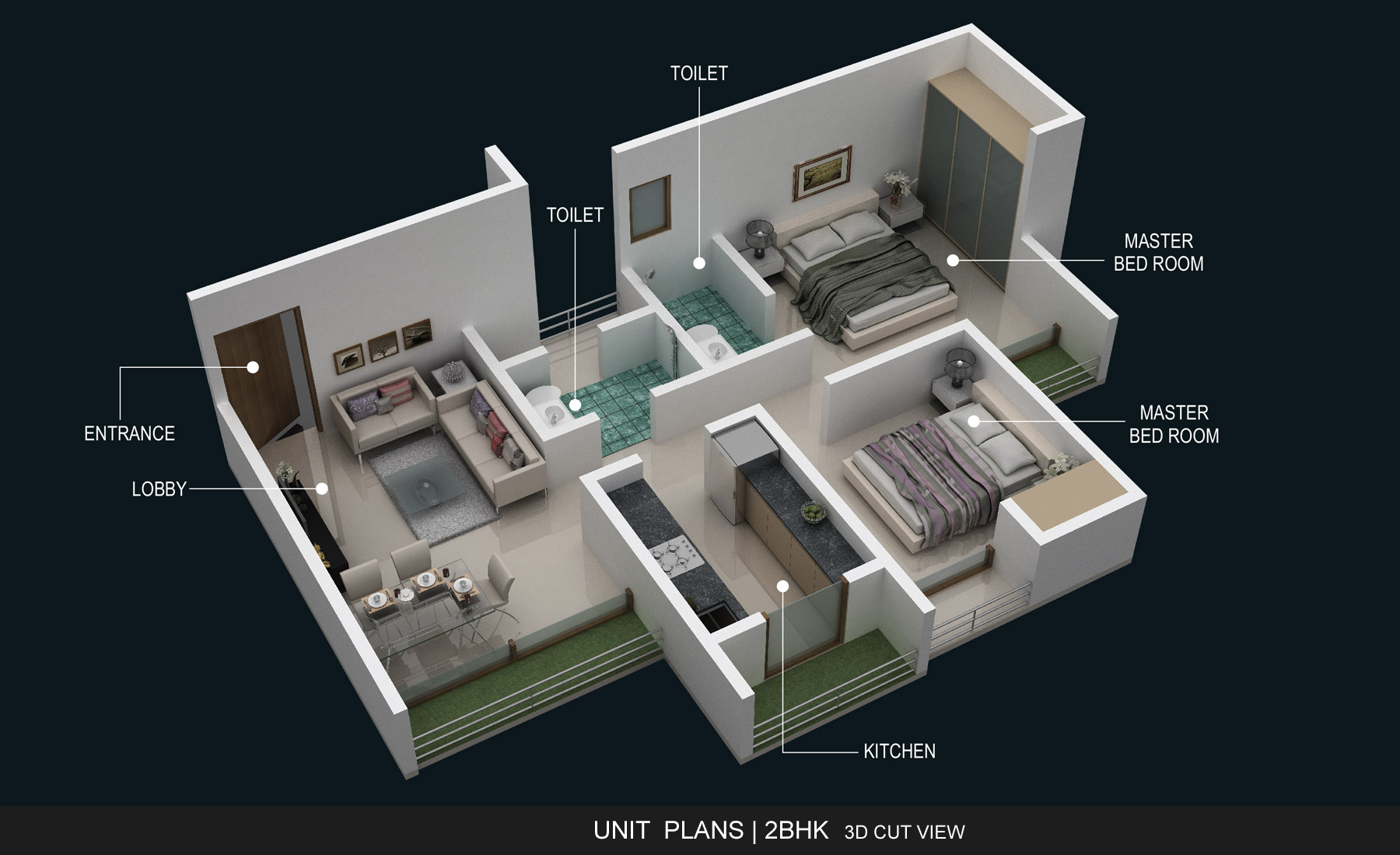
2 BHK (SUNFLOWER) in AND Agasan
On Request SQ. FT.
₹ 45.06 L*
| Unit Type | Size (SQ. FT.) | Price (SQ. FT.) | Amount | Booking Amt |
|---|---|---|---|---|
| 2 BHK (SUNFLOWER) | On Request) | On Request | ₹ 4506250 | ₹ 10% |
| 1 BHK (SUNFLOWER) | On Request) | On Request | ₹ 3417000 | ₹ 10% |
| 2 BHK (LILY) | On Request) | On Request | ₹ 4358000 | ₹ 10% |
| 1 BHK (LOTUS) | On Request) | On Request | ₹ 3485400 | ₹ 10% |
| 1 BHK (LILY) | On Request) | On Request | ₹ 3369000 | ₹ 10% |


Lodha Stella
RERABy Lodha Group
Thane, Mumbai
3 & 4 BHK
4000 SQ. FT.
3.10 Cr - 3.91 Cr
ContactLodha Crown
RERABy Lodha Group
Thane, Mumbai
1,2 BHK
4000 SQ. FT.
57 L - 93 L
ContactGodrej Exquisite
RERABy Godrej Properties
Thane, Mumbai
2,3 BHK
4000 SQ. FT.
1.28 Cr - 1.84 Cr
ContactLodha Amara
RERABy Lodha Group
Thane, Mumbai
1, 2,3 BHK
4000 SQ. FT.
95 L - 2.89 Cr
ContactThis website is only for the purpose of providing information regarding real estate projects in different regions. By accessing this website, the viewer confirms that the information including brochures and marketing collaterals on this website is solely for informational purposes and the viewer has not relied on this information for making any booking/purchase in any project of the company. Nothing on this website constitutes advertising, marketing, booking, selling or an offer for sale, or invitation to purchase a unit in any project by the company. The company is not liable for any consequence of any action taken by the viewer relying on such material/ information on this website.
Please also note that the company has not verified the information and the compliances of the projects. Further, the company has not checked the RERA (Real Estate Regulation Act 2016) registration status of the real estate projects listed here in. The company does not make any representation in regards to the compliances done against these projects. You should make yourself aware about the RERA registration status of the listed real estate projects before purchasing property.
The contents of this Disclaimer are applicable to all hyperlinks under https://www.360realtors.com/. You hereby acknowledge of having read and accepted the same by use or access of this Website.Unless specifically stated otherwise, the display of any content (including any brand, logo, mark or name) relating to projects developed, built, owned, promoted or marketed by any third party is not to be construed as 360 Realtors association with or endorsement of such project or party. Display of such content is not to be understood as such party's endorsement of or association with 360 Realtors. All content relating to such project and/or party are provided solely for the purpose of information and reference. 360 Realtors is an independent organisation and is not affiliated with any third party relating to whom any content is displayed on the website.
Find Your Perfect Property