Godrej Bayview
RERABy Godrej Properties
Vashi, Mumbai
2,3 BHK
4000 SQ. FT.
2.55 Cr - 3.55 Cr
Contact
For more information please scan QR. Code
Ready to move to one of the new gated communities in Mumbai? Check out the impressive range of amenities at Advika. This new project has been launched by Arihant Developers in the popular locality of Vashi. Blending sophistication and comfort, the developers have crafted blissful apartments for the residents. Presently, many investors are checking out the configurations available in this project. Considering the seamless navigation between Vashi and other parts of Mumbai, it would be a good decision to book your apartment here. You may check out the Advika price for the exact format of apartment you are looking for and book the same.
Lifestyle in this new gated community in Mumbai looks dynamic. With plenty of lifestyle and healthcare amenities at your disposal, you can embrace a carefree lifestyle. The developers of Advika Mumbai have carefully assessed the requirements of residents before integrating all these features. This implies that you would cherish a happening lifestyle in the estate. A lot of sports amenities have been made available for the residents. If you are a fitness freak, you would love this set of features. Sports facilities, gym, clubhouse, swimming pool and jogging tracks have been incorporated in the estate. All the residential projects by Arihant developers are known for their comprehensive approach to crafting lifestyle experiences for the residents.
The estate also has adequate firefighting equipment and safety tools. A lot of green space is also available in the estate for the residents. You would love to spend your leisure hours in these areas within the complex. Cafeteria, theatre and a waiting lounge are also available for the residents. This implies that you would enjoy a happening lifestyle in this new gated community in Mumbai.
The residential projects in Mumbai are known for their seamless accessibility from the commercial zones in the city. Besides, the residents can enjoy a dynamic lifestyle, with all sorts of civic amenities available around the locality. Buy your apartment in this new residential project in the economic capital of the country.
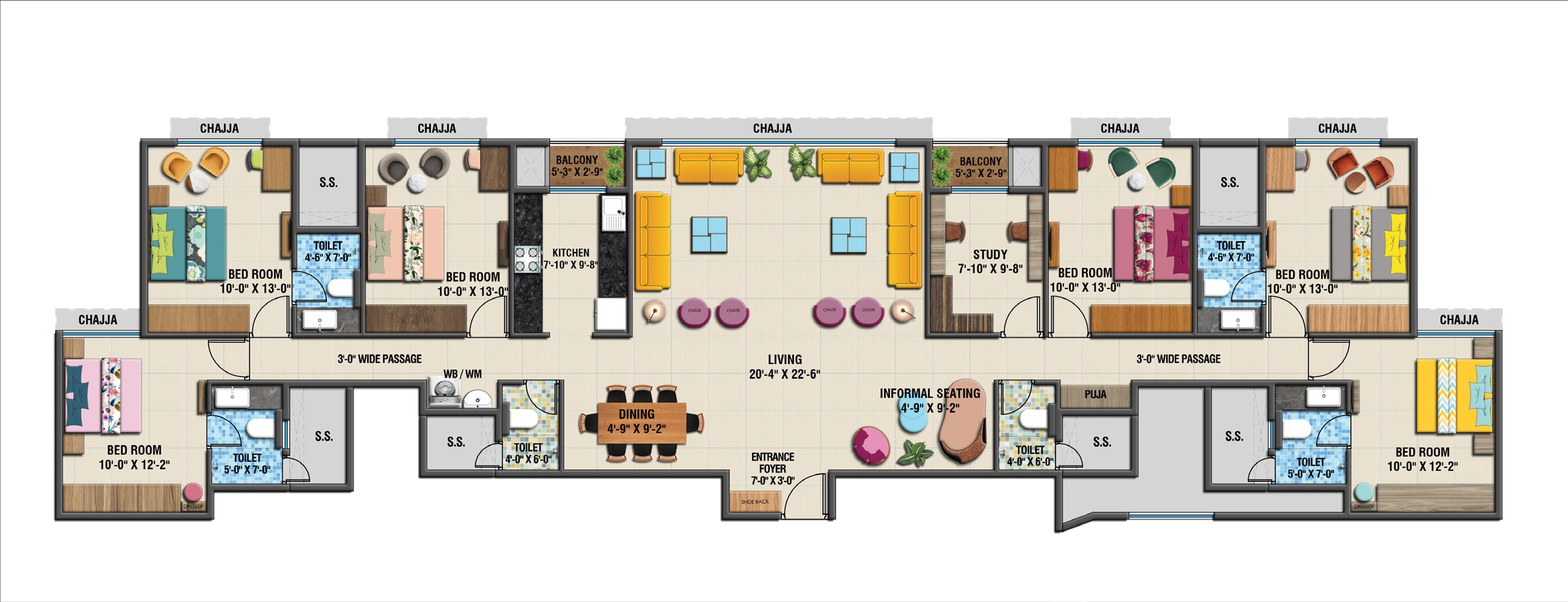
Jodi Flats 3+3=6BHK in Arihant Advika
On Request SQ. FT.
₹ Price On Request
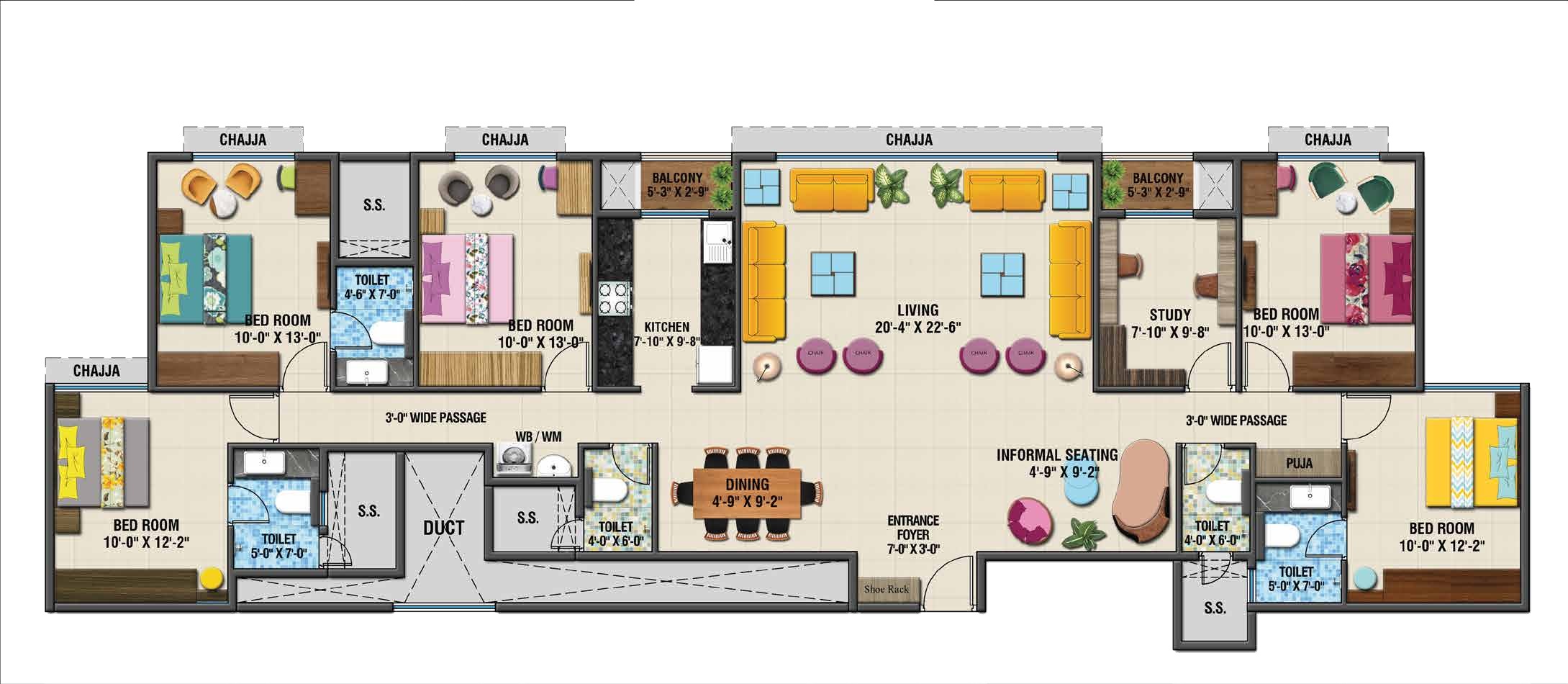
Jodi Flats 2+3=5BHK in Arihant Advika
On Request SQ. FT.
₹ Price On Request
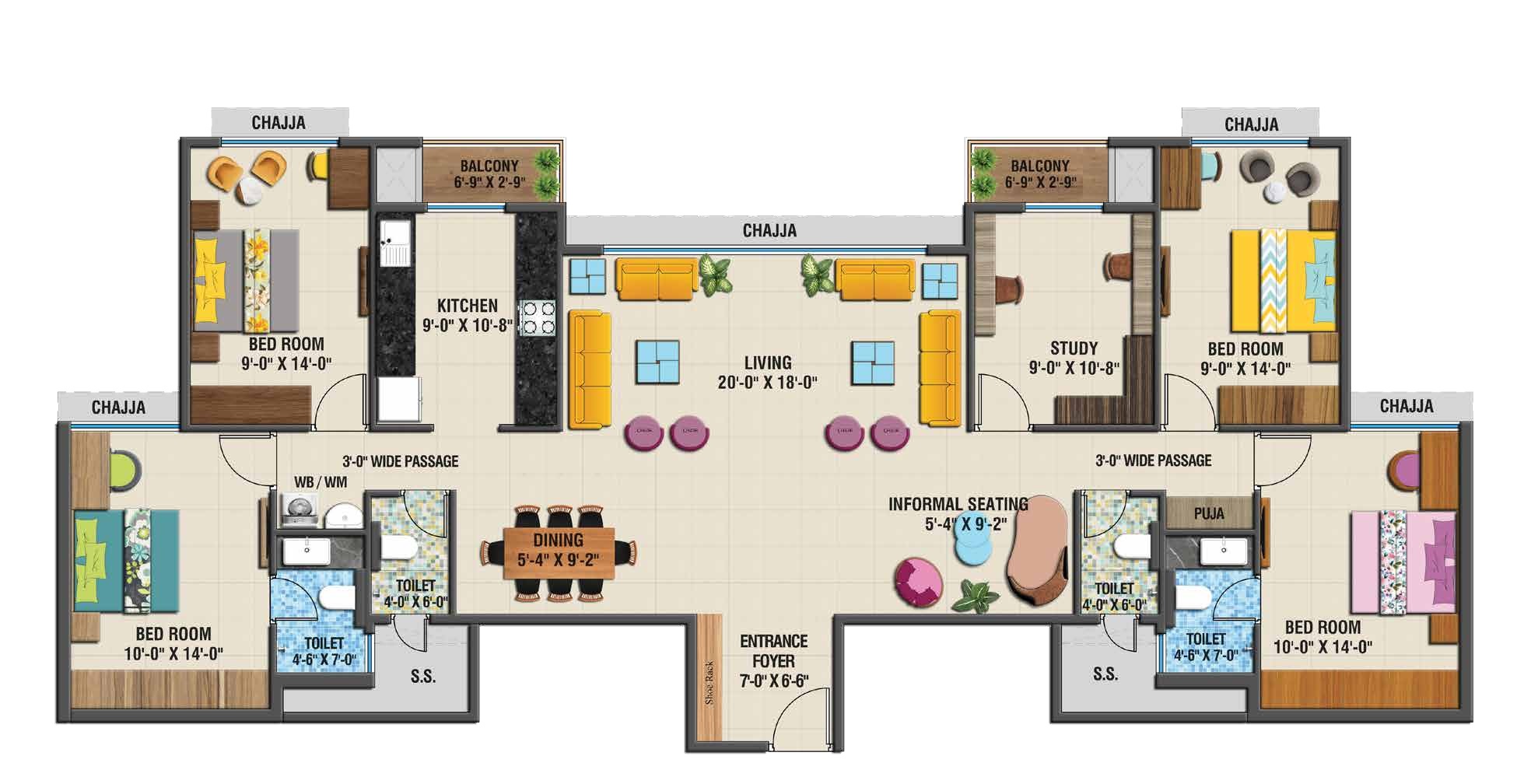
Jodi Flats 2+2=4BHK in Arihant Advika
On Request SQ. FT.
₹ Price On Request
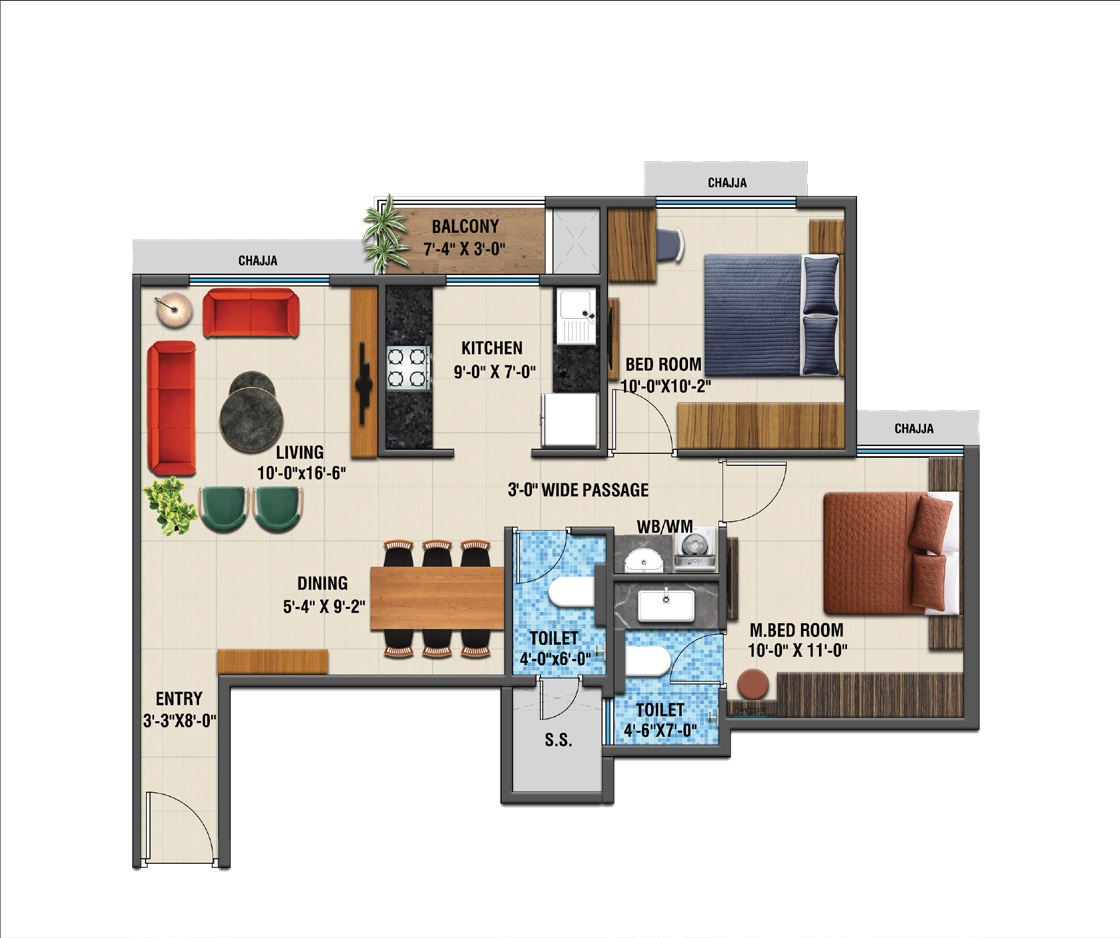
2 BHK in Arihant Advika
1090 SQ. FT.
₹ 1.95 Cr*
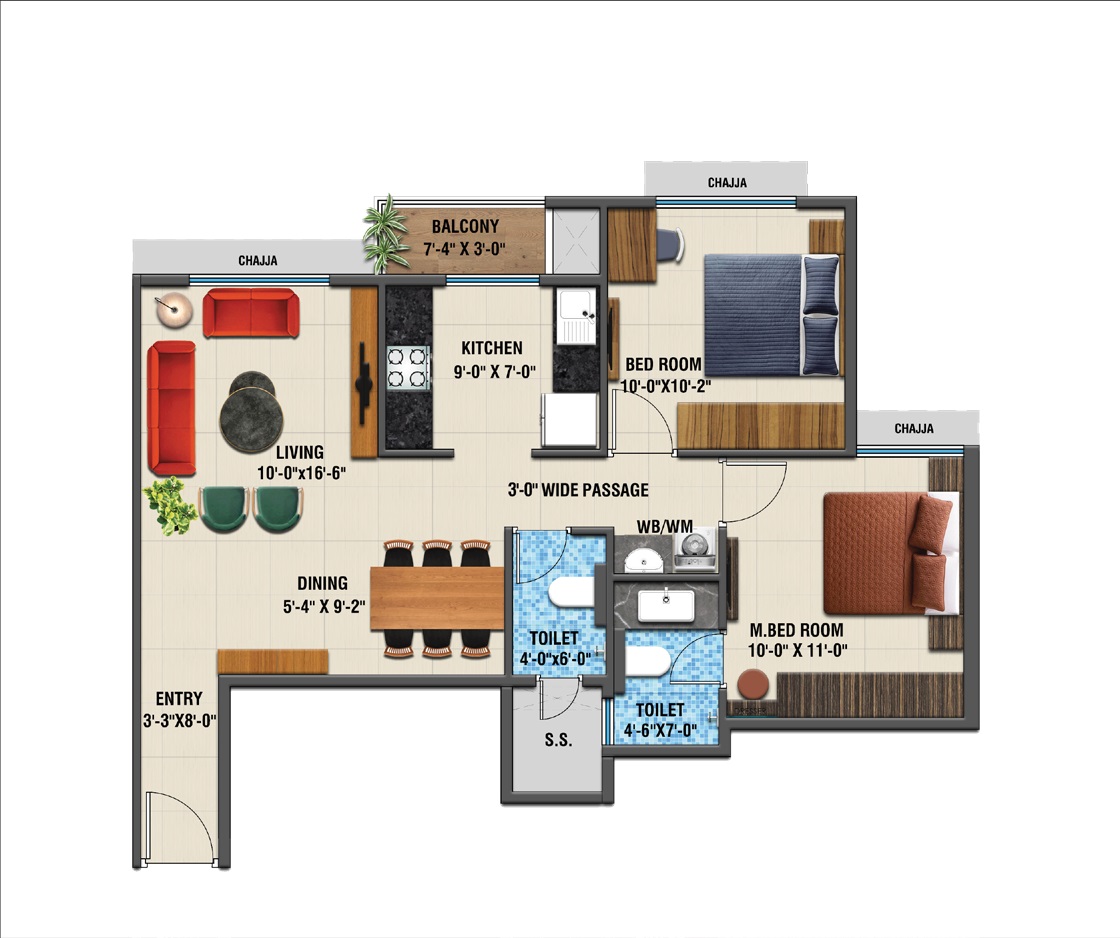
2 BHK in Arihant Advika
1100 SQ. FT.
₹ 1.97 Cr*
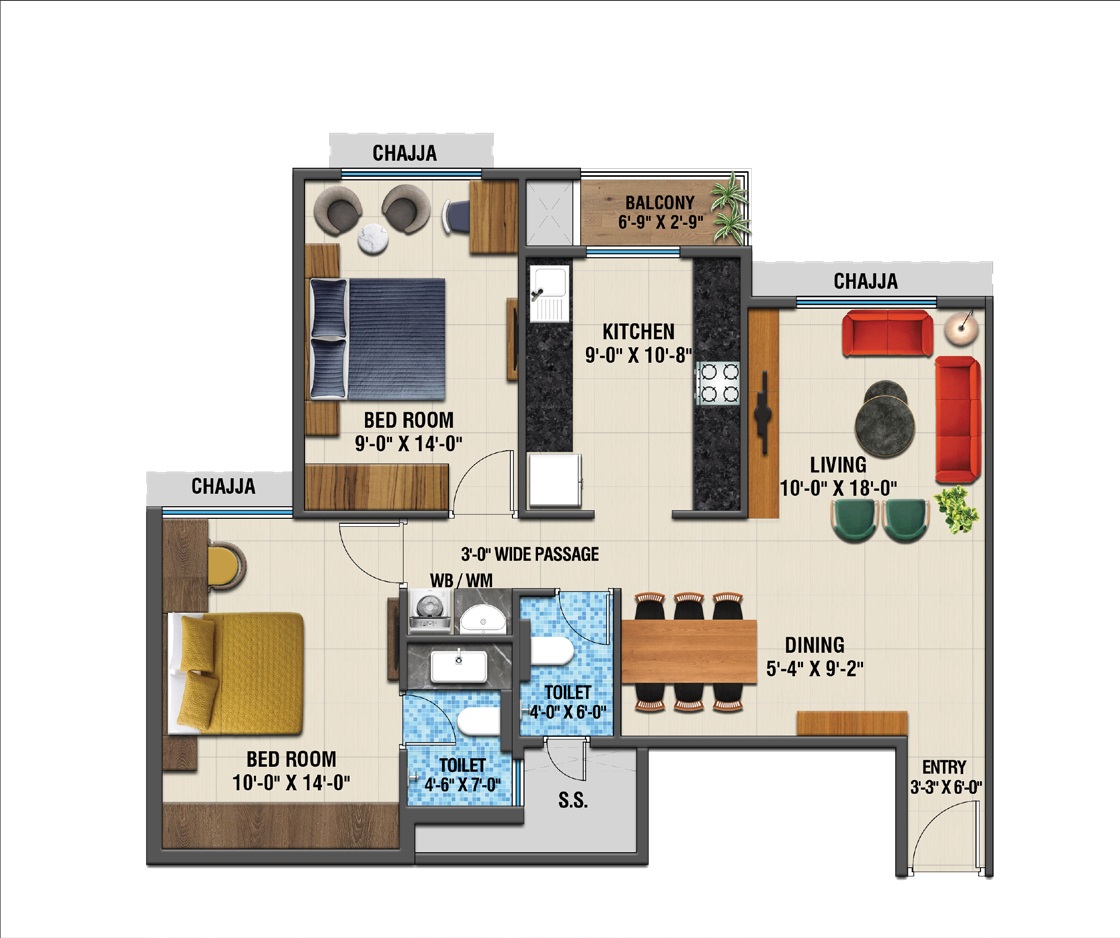
2 BHK in Arihant Advika
1265 SQ. FT.
₹ 2.26 Cr*
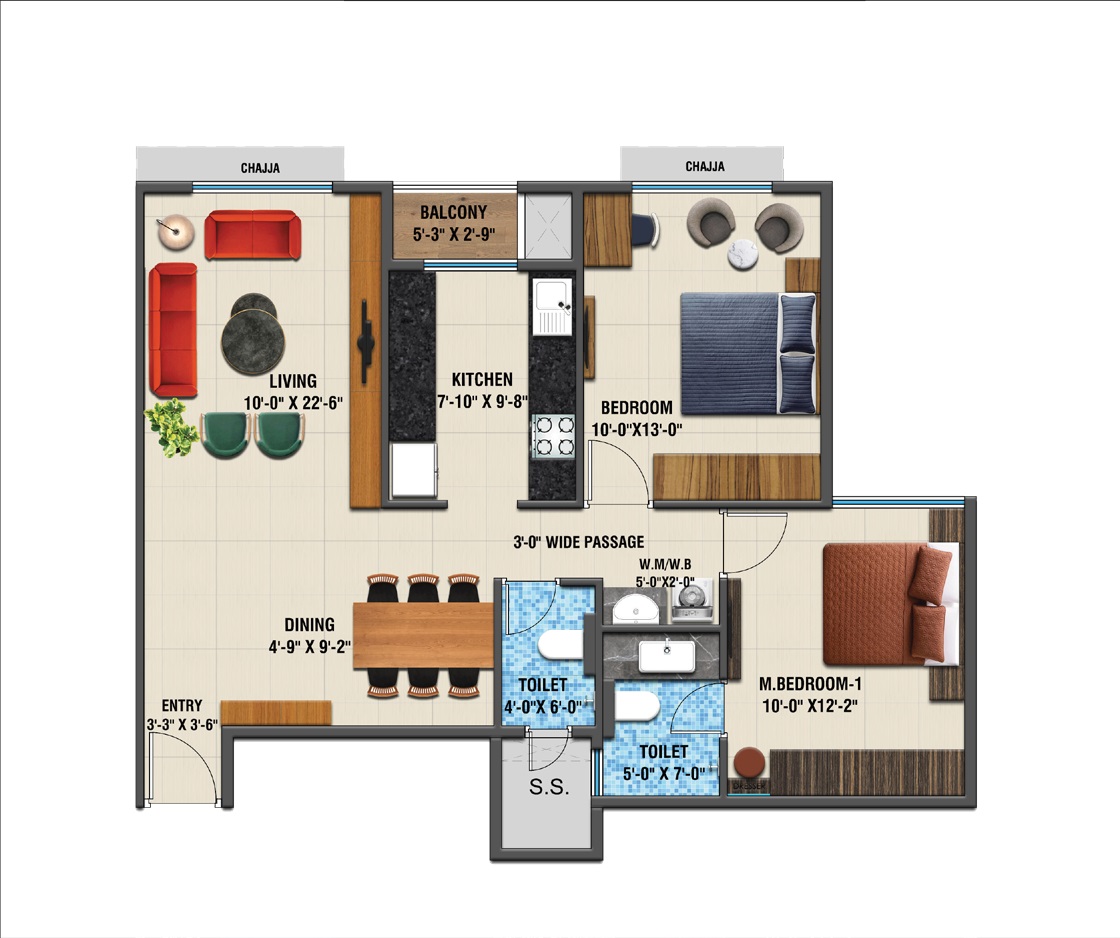
2 BHK in Arihant Advika
1275 SQ. FT.
₹ 2.27 Cr*
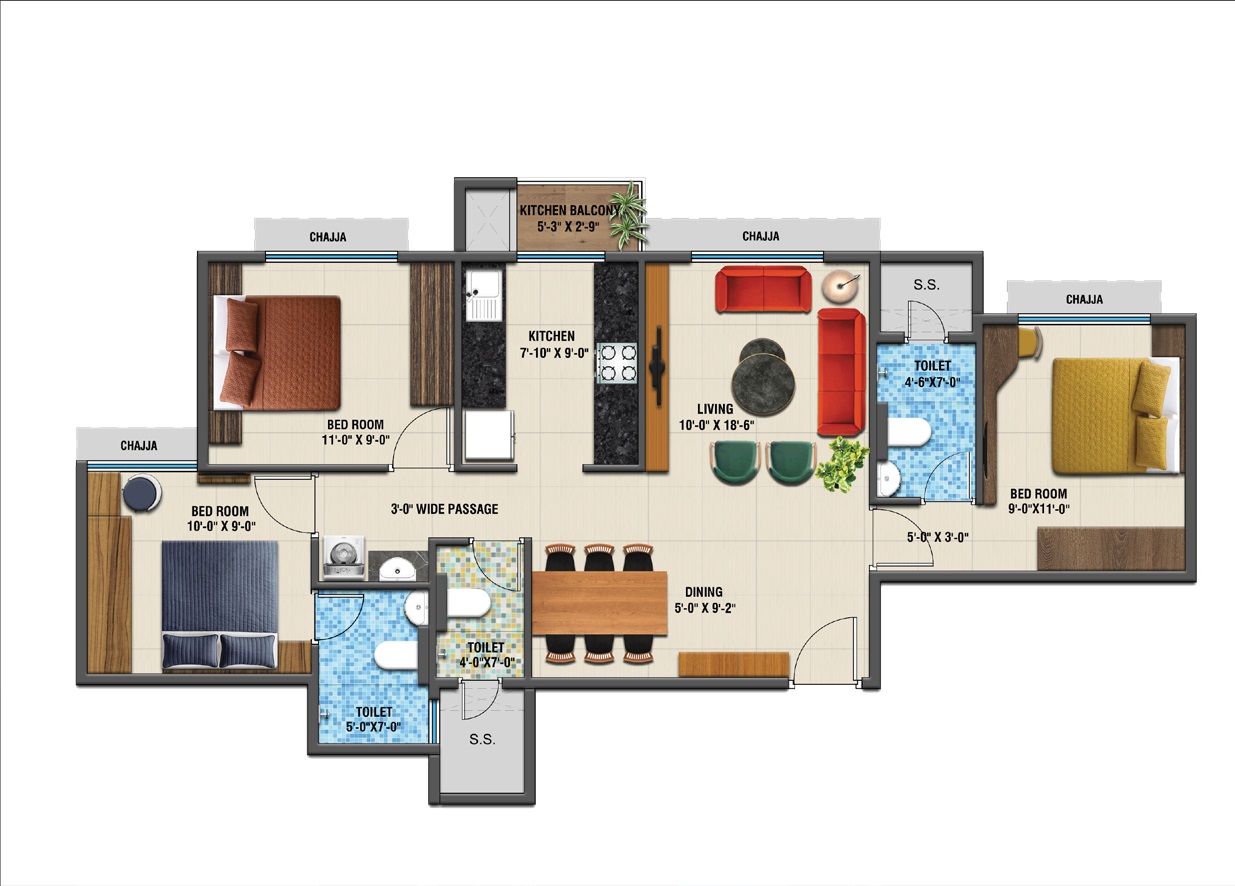
3 BHK in Arihant Advika
1325 SQ. FT.
₹ 2.36 Cr*
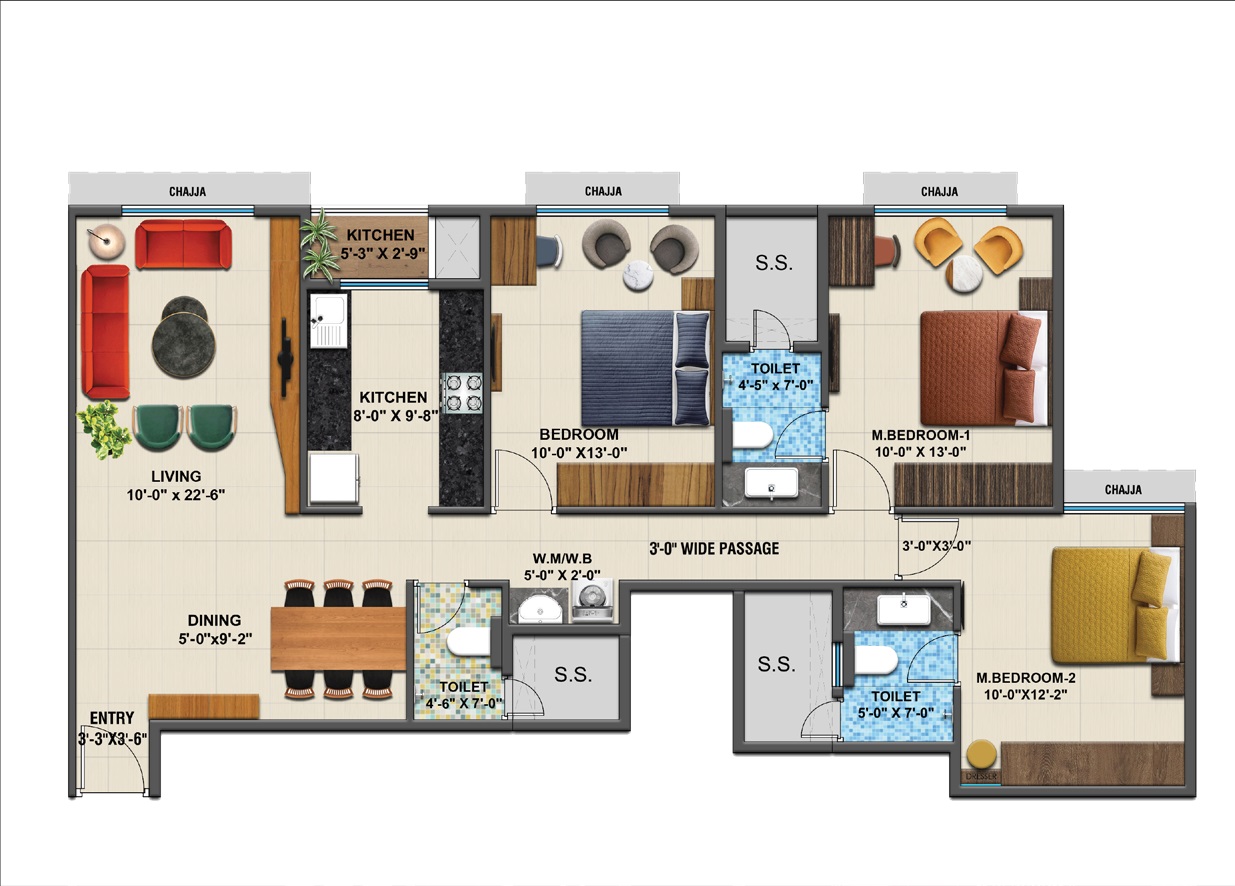
3 BHK in Arihant Advika
1625 SQ. FT.
₹ 2.88 Cr*
| Unit Type | Size (SQ. FT.) | Price (SQ. FT.) | Amount | Booking Amt |
|---|---|---|---|---|
| Jodi Flats 2+2=4BHK | On Request) | On Request | ₹ On Request | ₹ On Request |
| Jodi Flats 3+3=6BHK | On Request) | On Request | ₹ On Request | ₹ On Request |
| Jodi Flats 2+3=5BHK | On Request) | On Request | ₹ On Request | ₹ On Request |
| 2 BHK | 1090) | On Request | ₹ 19500000 | ₹ On Request |
| 2 BHK | 1100) | On Request | ₹ 19700000 | ₹ On Request |
| 2 BHK | 1265) | On Request | ₹ 22600000 | ₹ On Request |
| 2 BHK | 1275) | On Request | ₹ 22700000 | ₹ On Request |
| 3 BHK | 1325) | On Request | ₹ 23600000 | ₹ On Request |
| 3 BHK | 1625) | On Request | ₹ 28800000 | ₹ On Request |
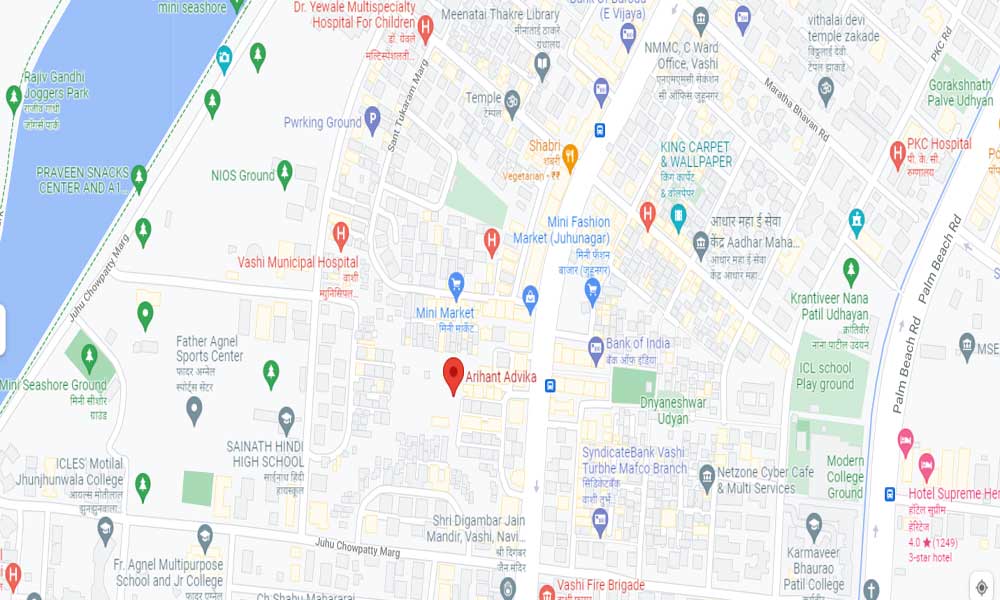

Godrej Bayview
RERABy Godrej Properties
Vashi, Mumbai
2,3 BHK
4000 SQ. FT.
2.55 Cr - 3.55 Cr
ContactFantasia
RERABy Haware
Vashi, Mumbai
Office space
4000 SQ. FT.
On Request
ContactThis website is only for the purpose of providing information regarding real estate projects in different regions. By accessing this website, the viewer confirms that the information including brochures and marketing collaterals on this website is solely for informational purposes and the viewer has not relied on this information for making any booking/purchase in any project of the company. Nothing on this website constitutes advertising, marketing, booking, selling or an offer for sale, or invitation to purchase a unit in any project by the company. The company is not liable for any consequence of any action taken by the viewer relying on such material/ information on this website.
Please also note that the company has not verified the information and the compliances of the projects. Further, the company has not checked the RERA (Real Estate Regulation Act 2016) registration status of the real estate projects listed here in. The company does not make any representation in regards to the compliances done against these projects. You should make yourself aware about the RERA registration status of the listed real estate projects before purchasing property.
The contents of this Disclaimer are applicable to all hyperlinks under https://www.360realtors.com/. You hereby acknowledge of having read and accepted the same by use or access of this Website.Unless specifically stated otherwise, the display of any content (including any brand, logo, mark or name) relating to projects developed, built, owned, promoted or marketed by any third party is not to be construed as 360 Realtors association with or endorsement of such project or party. Display of such content is not to be understood as such party's endorsement of or association with 360 Realtors. All content relating to such project and/or party are provided solely for the purpose of information and reference. 360 Realtors is an independent organisation and is not affiliated with any third party relating to whom any content is displayed on the website.
Find Your Perfect Property