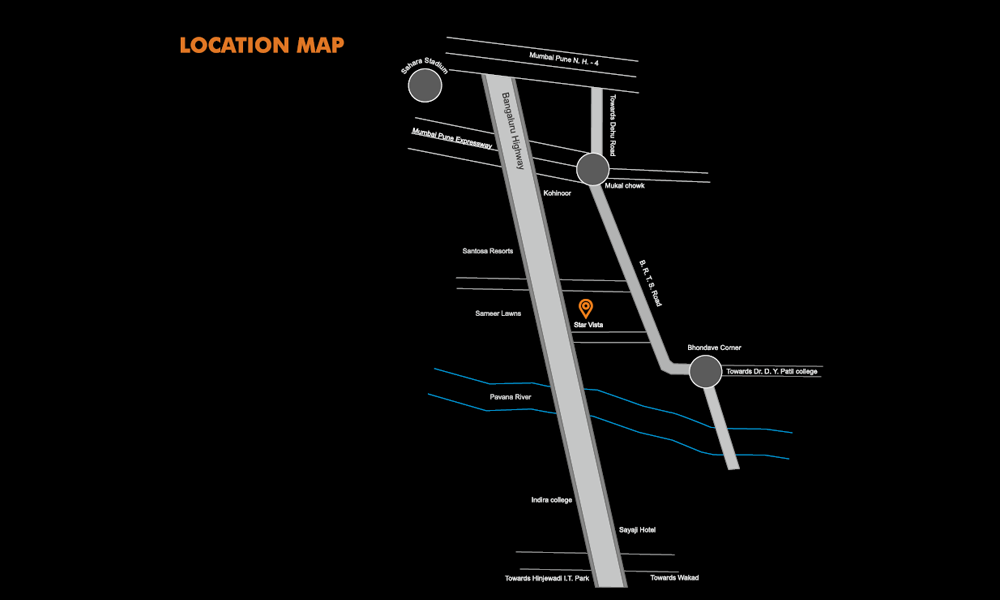Peninsula Address One
RERABy Peninsula
Ravet, Pune
2 BHK
4000 SQ. FT.
42.99 L
Contact
For more information please scan QR. Code
Property investors looking for a home in Pune that would generate profitable returns might want to take a look at Star Vista Ravet by Arko Realty. This housing project offers 2 BHK apartments, which are highly popular among home renters. Particularly, the individuals who migrate to Pune to avail the job opportunities here seek rental accommodation in homes of such relatively smaller configurations. The 2 BHK flats here are exactly the type of units that contemporary home renters seek, offering spacious living areas and an elegant ambience.
The location of Arko Star Vista Ravet would prove to be a major factor that would help to attract tenants for a home here. Ravet lies well-connected to multiple commercial hubs, which house various companies from India and abroad. Thus, the employment and business prospects are plenty and this makes Ravet a popular housing destination. Another reason behind the high demand for residential projects in Pune is the social infrastructure in this city. Pune and its suburbs have undergone rapid development and offer every civic amenity that home seeker might look for.
Quite a number of esteemed schools and colleges are located close to this housing project, offering superb academic facilities. The healthcare infrastructure is excellent as well, with the city being home to various reputable hospitals. Plenty of shopping and recreational venues, such as malls, supermarkets, bars, restaurants and cinema halls are located in and around Ravet. All these factors have resulted in a rising demand for housing and in turn, increasing property rates. The Star Vista Ravet price is likely to rise considerably in the near future and the home would attract even higher returns.
An amazing plethora of amenities in this residential complex present the inhabitants with a lavish lifestyle. The clubhouse, the kids’ play area and the landscaped park are prime recreational features. Fitness enthusiasts would also love the swimming pool and the sophisticated gymnasium in this housing project. The security features here are excellent and include round the clock CCTV coverage over the common areas. Some of the other notable amenities in this project are the laundromat, mini cafeteria, gazebo and senior citizens’ lawn. If interested, you may choose a Star Vista floor plan that meets your requirements and invest in a home here.

2 BHK in Star Vista
685 (Carpet Area) SQ. FT.
₹ 51.50 L*

2 BHK in Star Vista
691 (Carpet Area) SQ. FT.
₹ 52.00 L*

2 BHK in Star Vista
752 (Carpet Area) SQ. FT.
₹ 56.00 L*
| Unit Type | Size (SQ. FT.) | Price (SQ. FT.) | Amount | Booking Amt |
|---|---|---|---|---|
| 2 BHK | 685 (Carpet Area)) | On Request | ₹ 5150000 | ₹ 1 Lakh |
| 2 BHK | 691 (Carpet Area)) | On Request | ₹ 5200000 | ₹ 1 Lakh |
| 2 BHK | 752 (Carpet Area)) | On Request | ₹ 5600000 | ₹ 1 Lakh |


GK Silverland
RERABy GK
Ravet, Pune
1,2,3 BHK
4000 SQ. FT.
On Request
ContactAditya Vivaaz
RERABy Aditya Builders
Ravet, Pune
2,3 BHK
4000 SQ. FT.
Crs - 84.34 L
ContactSonigara Presidency
RERABy Sonigara Corp
Ravet, Pune
1, 2 BHK
4000 SQ. FT.
On Request
ContactThis website is only for the purpose of providing information regarding real estate projects in different regions. By accessing this website, the viewer confirms that the information including brochures and marketing collaterals on this website is solely for informational purposes and the viewer has not relied on this information for making any booking/purchase in any project of the company. Nothing on this website constitutes advertising, marketing, booking, selling or an offer for sale, or invitation to purchase a unit in any project by the company. The company is not liable for any consequence of any action taken by the viewer relying on such material/ information on this website.
Please also note that the company has not verified the information and the compliances of the projects. Further, the company has not checked the RERA (Real Estate Regulation Act 2016) registration status of the real estate projects listed here in. The company does not make any representation in regards to the compliances done against these projects. You should make yourself aware about the RERA registration status of the listed real estate projects before purchasing property.
The contents of this Disclaimer are applicable to all hyperlinks under https://www.360realtors.com/. You hereby acknowledge of having read and accepted the same by use or access of this Website.Unless specifically stated otherwise, the display of any content (including any brand, logo, mark or name) relating to projects developed, built, owned, promoted or marketed by any third party is not to be construed as 360 Realtors association with or endorsement of such project or party. Display of such content is not to be understood as such party's endorsement of or association with 360 Realtors. All content relating to such project and/or party are provided solely for the purpose of information and reference. 360 Realtors is an independent organisation and is not affiliated with any third party relating to whom any content is displayed on the website.
Find Your Perfect Property