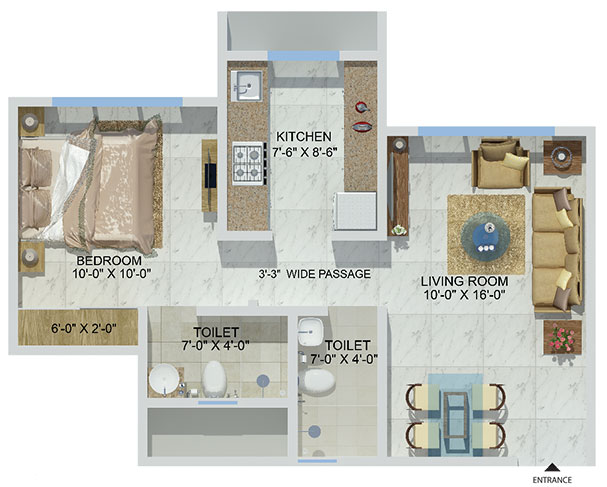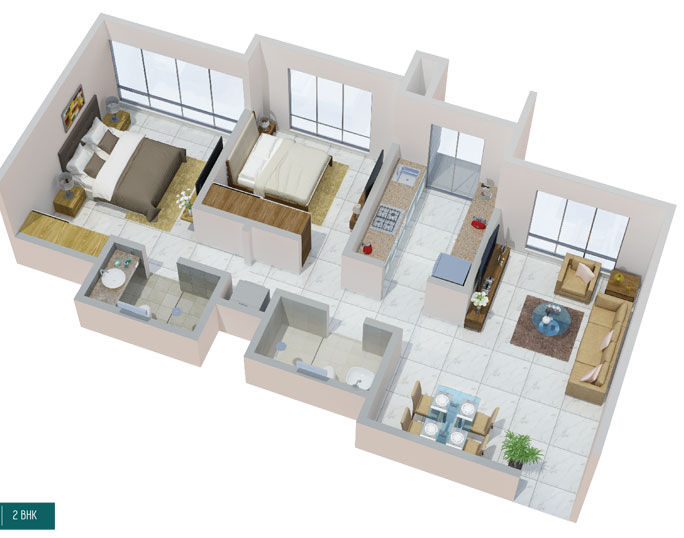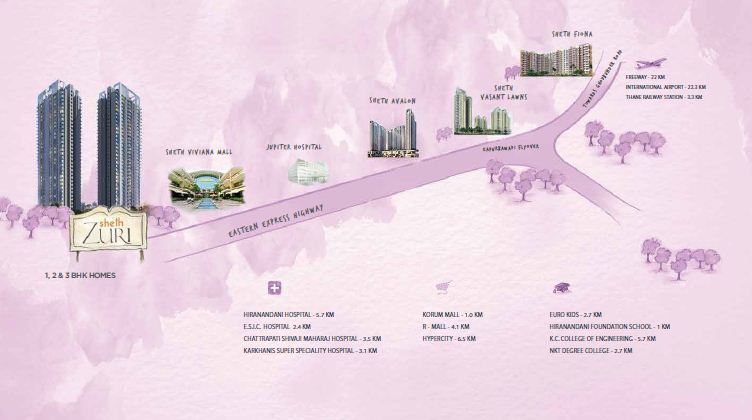Lodha Stella
RERABy Lodha Group
Thane, Mumbai
3 & 4 BHK
4000 SQ. FT.
3.10 Cr - 3.91 Cr
Contact
For more information please scan QR. Code
Sheth Zuri a grand place for living at Mumbai
The Sheth Group of builders has brought to you yet another modern residential project Sheth Zuri which is exclusively crafted and designed. This residential project is coming up in Mumbai.
The grand residential campus of Sheth Zuri Mumbai is spread across 3.8 acres of the area. It has lush green beautiful surroundings to appeal to its residents. Within this beautiful landscape lie residential apartments that are crafted to give a modern touch to living. The residential layouts of Sheth Zuri Apartments are well designed and are spacious with lot of fresh air and light flowing through. The residential units come in the configuration of 2 and 3 BHK units. The area of the Sheth Zuri flats ranges from 517 sq. ft. Carpet Area) to 787 sq. ft. (Carpet Area) The wide balconies and large windows ensure a beautiful lush green view from the balconies.
Sheth Zuri complex is fully secured with 24 hours of security and power back-up. There is a regular water supply of 24 hours as well. As a part of community amenities you can avail a range of sports facility, kids’ play area, open space and many more. The total number of towers within the Property in Thane is 6. The flats will be ready for possession by December 2023.
Location of Sheth Zuri
This project is coming up in Thane, Mumbai has an amazing location and it is close to Eastern Express Highway. It is only 2 kms drive from LBS Marg. It is 10 kms away from Western Express Highway, 0.5 kms from Majiwada Junction and 1.5 kms from Thane Junction. The neighbourhood of this location has many good schools, institutes, hospitals, shopping malls, bars, ATM’s, banks, lounges, parks, etc. to address the basic needs of the Sheth Zuri residents.
Sheth Zuri Price
The pricing for Sheth Zuri flats start at Rs. 96 lakhs and goes up to Rs. 1.56 crores. The payments for this Property in Mumbaiare available on EMI’s and the details can be made available on request. The prices of Sheth Zuri are expected to increase soon within a short span of time so it would be wise to invest soon.

1 BHK in Sheth Zuri
426 (Carpet Area) SQ. FT.
₹ 1.25 Cr*

2 BHK in Sheth Zuri
515 (Carpet Area) SQ. FT.
₹ 1.39 Cr*

2 BHK in Sheth Zuri
517 (Carpet Area) SQ. FT.
₹ 1.40 Cr*

2 BHK in Sheth Zuri
651 (Carpet Area) SQ. FT.
₹ 1.70 Cr*

3 BHK in Sheth Zuri
787 (Carpet Area) SQ. FT.
₹ 2.10 Cr*
| Unit Type | Size (SQ. FT.) | Price (SQ. FT.) | Amount | Booking Amt |
|---|---|---|---|---|
| 1 BHK | 426 (Carpet Area)) | On Request | ₹ 12500000 | ₹ 5% |
| 2 BHK | 515 (Carpet Area)) | On Request | ₹ 13900000 | ₹ 5% |
| 2 BHK | 517 (Carpet Area)) | On Request | ₹ 14000000 | ₹ 5% |
| 2 BHK | 651 (Carpet Area)) | On Request | ₹ 17000000 | ₹ 5% |
| 3 BHK | 787 (Carpet Area)) | On Request | ₹ 21000000 | ₹ 5% |


Lodha Stella
RERABy Lodha Group
Thane, Mumbai
3 & 4 BHK
4000 SQ. FT.
3.10 Cr - 3.91 Cr
ContactLodha Crown
RERABy Lodha Group
Thane, Mumbai
1,2 BHK
4000 SQ. FT.
57 L - 93 L
ContactGodrej Exquisite
RERABy Godrej Properties
Thane, Mumbai
2,3 BHK
4000 SQ. FT.
1.28 Cr - 1.84 Cr
ContactLodha Amara
RERABy Lodha Group
Thane, Mumbai
1, 2,3 BHK
4000 SQ. FT.
95 L - 2.89 Cr
ContactThis website is only for the purpose of providing information regarding real estate projects in different regions. By accessing this website, the viewer confirms that the information including brochures and marketing collaterals on this website is solely for informational purposes and the viewer has not relied on this information for making any booking/purchase in any project of the company. Nothing on this website constitutes advertising, marketing, booking, selling or an offer for sale, or invitation to purchase a unit in any project by the company. The company is not liable for any consequence of any action taken by the viewer relying on such material/ information on this website.
Please also note that the company has not verified the information and the compliances of the projects. Further, the company has not checked the RERA (Real Estate Regulation Act 2016) registration status of the real estate projects listed here in. The company does not make any representation in regards to the compliances done against these projects. You should make yourself aware about the RERA registration status of the listed real estate projects before purchasing property.
The contents of this Disclaimer are applicable to all hyperlinks under https://www.360realtors.com/. You hereby acknowledge of having read and accepted the same by use or access of this Website.Unless specifically stated otherwise, the display of any content (including any brand, logo, mark or name) relating to projects developed, built, owned, promoted or marketed by any third party is not to be construed as 360 Realtors association with or endorsement of such project or party. Display of such content is not to be understood as such party's endorsement of or association with 360 Realtors. All content relating to such project and/or party are provided solely for the purpose of information and reference. 360 Realtors is an independent organisation and is not affiliated with any third party relating to whom any content is displayed on the website.
Find Your Perfect Property