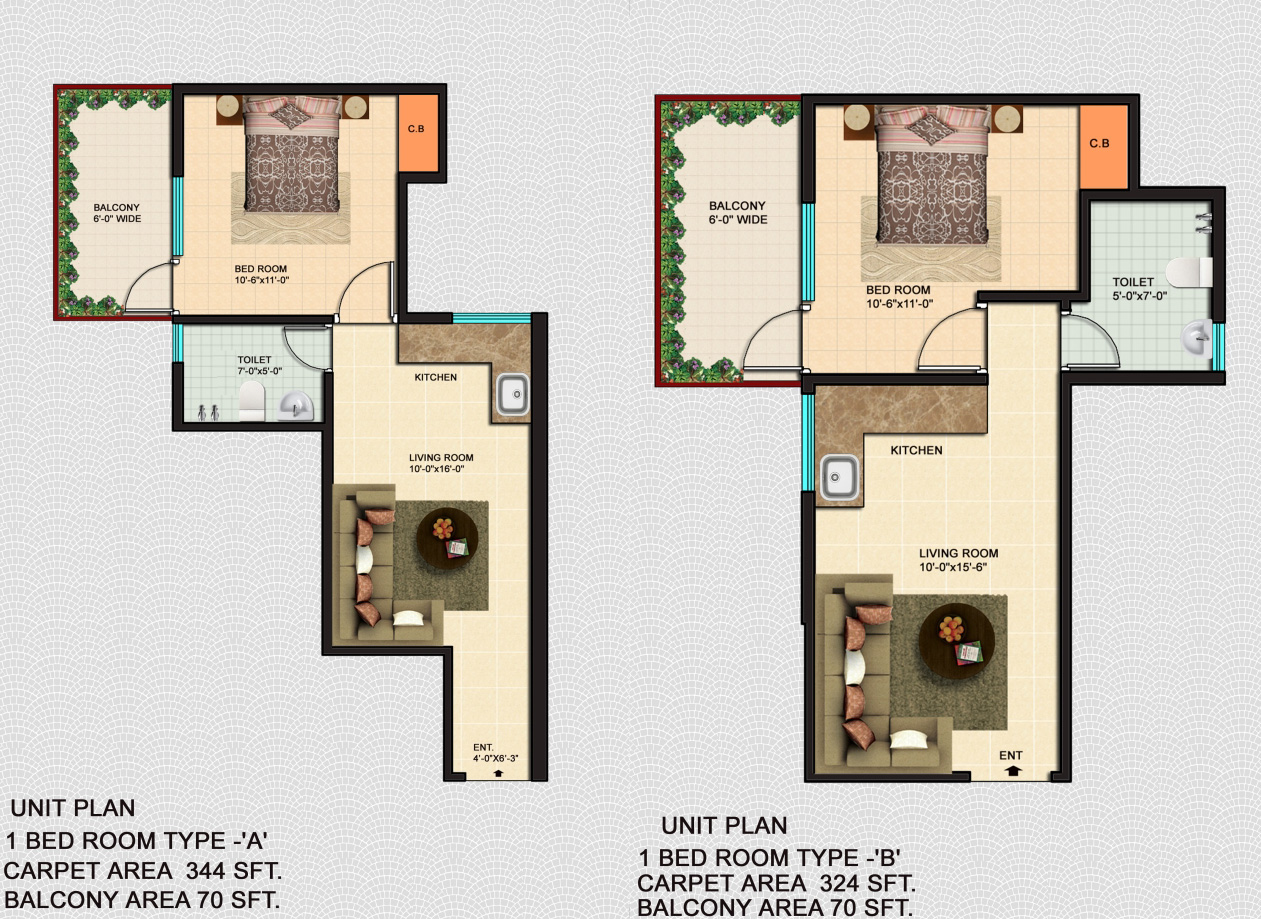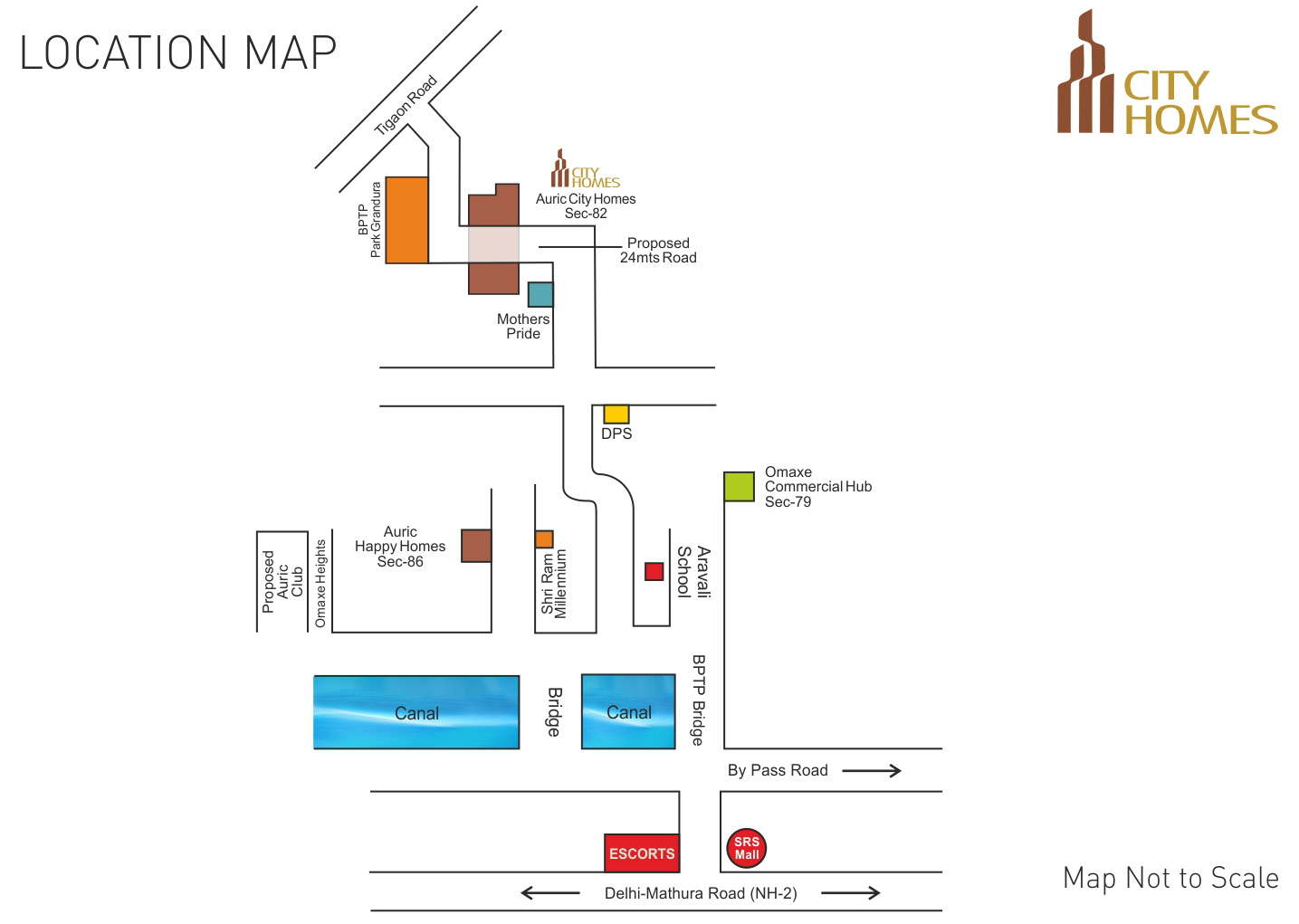SPR Elysia
RERABy SPR Buildtech
Sector 82, Faridabad
4 BHK
4000 SQ. FT.
1.37 Cr - 1.69 Cr
ContactAuric City Homes by Auric Group is an ongoing affordable housing project, in Sector 82 of Faridabad. Fulfilling all your dreams and desires, this new project is being developed by a team of well-qualified engineers and architects who have shaped the building structure brilliantly well. Set up on 5 acres of property, the project offers 1 and 3 BHK meticulously built residential apartments spanning 324 sq. ft. to 627 sq. ft. The residences are artistically and aesthetically adjusted in to glorious towers that offer you a complete peace of mind.
The apartments are designed as per vastu guidelines and exude positivity in all the corners of the house. The interiors of the homes have latest features like ceramic tiled flooring, flush doors with paints, CP fittings, marble kitchen counter, ISI marked electrical fittings and overall the building an earthquake resistant RCC framed structure as per NBC recommendations and latest IS Code.
The grand campus of Auric City Homes Sector 82, Faridabad incorporates irrepressible external amenities that include round the clock power and water supply, 3 tier security for the safety of the residents and huge lungs of beautifully landscaped open spaces to enhance the beauty of the site and also to let you inhale fresh and clean air. Auric City Homes price is very reasonable starting at Rs 13.92 lakhs and moving up to Rs 27.81 lakhs.
The budget homes are coming up in Sector 82, in Faridabad which is one of the leading sectors for real estate development and enjoys proximity to Sector 81 and 83. It shares its neighborhood with several reputed schools, colleges, eateries, malls, bank branches and hospitals and offers easy commuting to everywhere important. Affordably priced, and stashed with all luxuries and comforts, this project is a great investment option. So, come and book your home of dreams and enjoy every bit of life here!!

1 BHK in City Homes
324 SQ. FT.
₹ 13.92 L*

1 BHK in City Homes
344 SQ. FT.
₹ 14.78 L*

3 Bhk in City Homes
635 SQ. FT.
₹ 27.29 L*

3 Bhk in City Homes
647 SQ. FT.
₹ 27.81 L*
| Unit Type | Size (SQ. FT.) | Price (SQ. FT.) | Amount | Booking Amt |
|---|---|---|---|---|
| 1 BHK | 324) | ₹ 4299 | ₹ 1392876.00 | ₹ 10% |
| 1 BHK | 344) | ₹ 4299 | ₹ 1478856.00 | ₹ 10% |
| 3 Bhk | 635) | ₹ 4299 | ₹ 2729865.00 | ₹ 10% |
| 3 Bhk | 647) | ₹ 4299 | ₹ 2781453.00 | ₹ 10% |


SPR Elysia
RERABy SPR Buildtech
Sector 82, Faridabad
4 BHK
4000 SQ. FT.
1.37 Cr - 1.69 Cr
ContactAuric Happy Homes
RERABy Auric Group
Sector 82, Faridabad
2 BHK
4000 SQ. FT.
20.40 L - 20.75 L
ContactSPR Imperial Signature
RERABy SPR Buildtech
Sector 82, Faridabad
3 BHK
4000 SQ. FT.
95.27 L - 97.01 L
ContactThis website is only for the purpose of providing information regarding real estate projects in different regions. By accessing this website, the viewer confirms that the information including brochures and marketing collaterals on this website is solely for informational purposes and the viewer has not relied on this information for making any booking/purchase in any project of the company. Nothing on this website constitutes advertising, marketing, booking, selling or an offer for sale, or invitation to purchase a unit in any project by the company. The company is not liable for any consequence of any action taken by the viewer relying on such material/ information on this website.
Please also note that the company has not verified the information and the compliances of the projects. Further, the company has not checked the RERA (Real Estate Regulation Act 2016) registration status of the real estate projects listed here in. The company does not make any representation in regards to the compliances done against these projects. You should make yourself aware about the RERA registration status of the listed real estate projects before purchasing property.
The contents of this Disclaimer are applicable to all hyperlinks under https://www.360realtors.com/. You hereby acknowledge of having read and accepted the same by use or access of this Website.Unless specifically stated otherwise, the display of any content (including any brand, logo, mark or name) relating to projects developed, built, owned, promoted or marketed by any third party is not to be construed as 360 Realtors association with or endorsement of such project or party. Display of such content is not to be understood as such party's endorsement of or association with 360 Realtors. All content relating to such project and/or party are provided solely for the purpose of information and reference. 360 Realtors is an independent organisation and is not affiliated with any third party relating to whom any content is displayed on the website.
Find Your Perfect Property