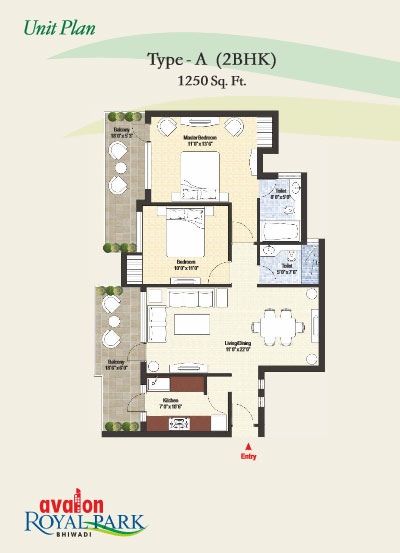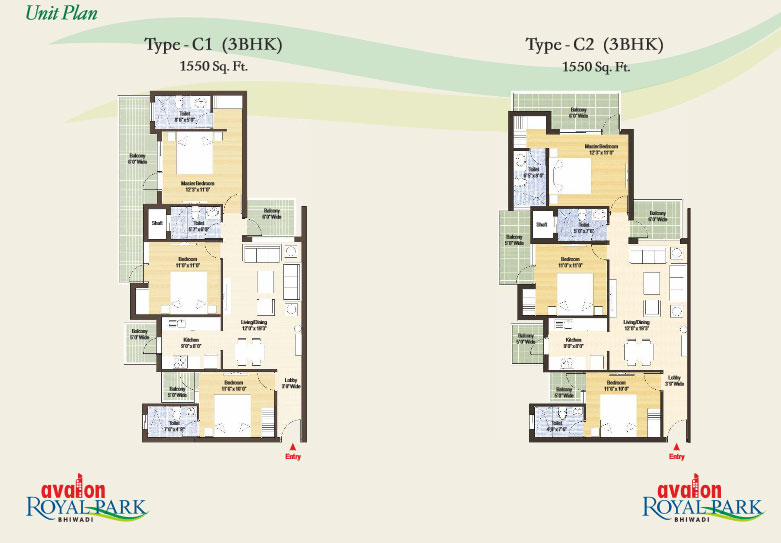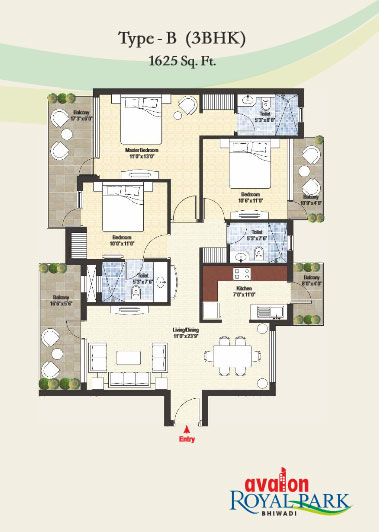Delight Residences
RERABy Trehan Home
Alwar Bypass Road, Bhiwadi
2 Bhk
4000 SQ. FT.
18.99 L
ContactLooking for a classy apartment in Bhiwadi loaded with modern amenities? Check out Avalon Royal Park, a new gated community developed by a reputed builder.
This grand gated community comes with spacious apartments and loads of modern amenities to redefine your urban lifestyle.
These 2 and 3-BHK homes feature elegant interiors, and the developers have come up with intelligent floor planning to ensure optimal space utility. With the demand for elegant apartments rising in this part of the city, it would be a logical decision for you to acquire these new homes.
Whether you are looking for a 2 BHK in Bhawani or a larger apartment, you will find your ideal home in this estate. The developers have come up with modern amenities that cater to the evolving lifestyles of millennials and corporate professionals.
In the elegant clubhouse, you can engage in activities appealing to your lifestyle. The estate at Avalon Royal Park in Bhawani comes with a meditation center, a dedicated play area for kids, and lots of open spaces.
You can also spend quality time in the swimming pool and the gym. The apartments have intercom facilities and receive power and water backup around the clock. Besides, the developers have come up with the provision of a car parking space and a daycare center in the complex.
You can access the multipurpose hall when required in the grand gated community. Get an elegant 3 BHK in Bhawani in this complex and elevate your lifestyle.
Investors are keen to check out the Avalon Royal Park photos to get a complete image of the elegant complex. As property rates in this part of the city are increasing, this will be the right investment opportunity for you.
Also, the strategic Avalon Royal Park location makes it a prime choice for investors and homeowners. Residents can seamlessly get across to other parts of the city through the dense network of roads.
The commercial hubs around the city are located near the estate. Also, one can quickly reach the prominent shopping malls, multiplexes, and markets around the city with ease.
Check out the Avalon Royal Park price and book your new apartment in this estate. You will appreciate the elevated standard of living that the developers have crafted for you.

2 Bhk in Avalon Royal Park
1250 SQ. FT.
₹ 38.12 L*

3 Bhk in Avalon Royal Park
1550 SQ. FT.
₹ 46.11 L*

3 Bhk in Avalon Royal Park
1625 SQ. FT.
₹ 48.34 L*
| Unit Type | Size (SQ. FT.) | Price (SQ. FT.) | Amount | Booking Amt |
|---|---|---|---|---|
| 2 Bhk | 1250) | ₹ 3050 | ₹ 3812500.00 | ₹ 10% |
| 3 Bhk | 1550) | ₹ 2975 | ₹ 4611250.00 | ₹ 10% |
| 3 Bhk | 1625) | ₹ 2975 | ₹ 4834375.00 | ₹ 10% |


Krish City Heights
RERABy Krish Group
Alwar Bypass Road, Bhiwadi
1,2 BHK
4000 SQ. FT.
15.64 L - 21.94 L
ContactAvalon Rosewood
RERABy Avalon Group
Alwar Bypass Road, Bhiwadi
2,3 Bhk
4000 SQ. FT.
36.87 L - 48.67 L
ContactTerra Heritage
RERABy Terra Group
Alwar Bypass Road, Bhiwadi
1,2,3 BHK
4000 SQ. FT.
17.42 L - 39.83 L
ContactThis website is only for the purpose of providing information regarding real estate projects in different regions. By accessing this website, the viewer confirms that the information including brochures and marketing collaterals on this website is solely for informational purposes and the viewer has not relied on this information for making any booking/purchase in any project of the company. Nothing on this website constitutes advertising, marketing, booking, selling or an offer for sale, or invitation to purchase a unit in any project by the company. The company is not liable for any consequence of any action taken by the viewer relying on such material/ information on this website.
Please also note that the company has not verified the information and the compliances of the projects. Further, the company has not checked the RERA (Real Estate Regulation Act 2016) registration status of the real estate projects listed here in. The company does not make any representation in regards to the compliances done against these projects. You should make yourself aware about the RERA registration status of the listed real estate projects before purchasing property.
The contents of this Disclaimer are applicable to all hyperlinks under https://www.360realtors.com/. You hereby acknowledge of having read and accepted the same by use or access of this Website.Unless specifically stated otherwise, the display of any content (including any brand, logo, mark or name) relating to projects developed, built, owned, promoted or marketed by any third party is not to be construed as 360 Realtors association with or endorsement of such project or party. Display of such content is not to be understood as such party's endorsement of or association with 360 Realtors. All content relating to such project and/or party are provided solely for the purpose of information and reference. 360 Realtors is an independent organisation and is not affiliated with any third party relating to whom any content is displayed on the website.
Find Your Perfect Property