Nikoo Homes 5 Phase 2
RERABy Bhartiya
Thanisandra, Bangalore
2, 2.5, 3, 3.5 & 4 BHK
4000 SQ. FT.
1.14 Cr - 2.59 Cr
ContactBhartiya Nikoo Homes 2
Renowned developer Bhartiya Group has brought to you Bhartiya Nikoo Homes 2, a residential project located on Thanisandra Main Road, Bangalore. The project is spread over 125 acres and offers a calm and serene environment away from the crowd. The complex has 9 towers with 33 floors in each tower, comprising of over 2014 apartments in all.
Bhartiya Nikoo Homes 2 Bangalore offers elegantly designed 2,3,3.5 & 4 BHK homes ranging from 1000 to 2500 Sq ft. The project provides the ultimate in luxury with the penthouses equipped with private decks, bay windows and Italian kitchens with the latest amenities. The apartments offer a vibrant environment, yet maintains complete privacy with an ambience that is invigorating and fulfilling in all aspects.
Bhartiya Nikoo Homes 2 come with all modern amenities including a lifestyle club, health and fitness center, rooftop swimming pool with activity deck, games and party arena to host the family get-togethers. Apart from a regular pool there is a small kids pool also where your little one can splash around. The apartments have gardens where you can enjoy a relaxing walk with your family. For fitness conscious people there are tennis courts, Badminton courts, squash courts and an outdoor gymnasium that you can enjoy throughout the year in the beautiful Bangalore weather.
Bhartiya Nikoo Homes 2 Amenities:
• Sky Park with club house on 33rd Floor
• Cloud 9
• Sky Gardens at many levels
• Organic Café
• Tree House
• Outdoor Gym
• Amphitheater
• Retail on the Sky
Nikoo Homes 2 Bangalore offers exclusive services including concierge services for its residents. There is a Sky Park with a club house on the 33rd floor that gives amazing views of the whole Bangalore city. You can enjoy a walk in the Sky Gardens, or satisfy your retail cravings on the Sky. All this amenities make Bhartiya Nikoo Homes 2 an IdealProperty in Thanisandra
Nikoo Homes 2 Location Advantages
This Property in Banglore is very environmentally friendly and allows you to relax in the lap of nature. The residential complex is being developed in sync with nature and allows you to experience a relaxing life away from the hustle and bustle of Bangalore, while still being well connected to the city. Located in North Bangalore, Bhartiya Nikoo Homes 2 is in close proximity to the outer ring road and is well connected to the main IT hub Manyata Technology Park, as well as many leading schools including Sofia College, Hegde Nagar Public School, Rashtrothana Vidya Kendra, etc. The residential complex is within 2 Kms of leading hospitals like Trinity Nursing Home, Ebenezer Hospital, St Philomenas Hospital, among others.
Nikoo Homes 2 Bangalore Payment Plan
Priced between 75Lacs to 1.90 cr Nikoo Homes 2 Bangalore presents a value for money deal. So what are you waiting for? Nikoo Homes 2 presents an excellent opportunity for buyers to get a home in the midst of nature and live a life in total harmony.

2 BHK in Bhartiya City Nikoo Homes Phase 2
1000 SQ. FT.
₹ 75.00 L*
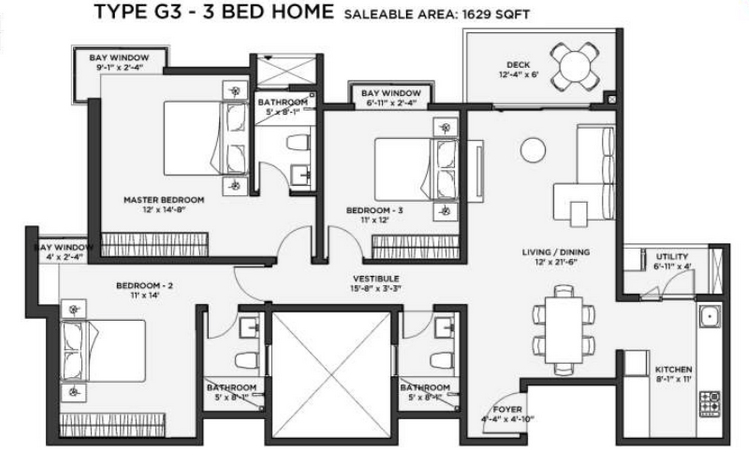
2 BHK in Bhartiya City Nikoo Homes Phase 2
1200 SQ. FT.
₹ 85.00 L*

2 BHK Study in Bhartiya City Nikoo Homes Phase 2
1250 SQ. FT.
₹ 88.00 L*
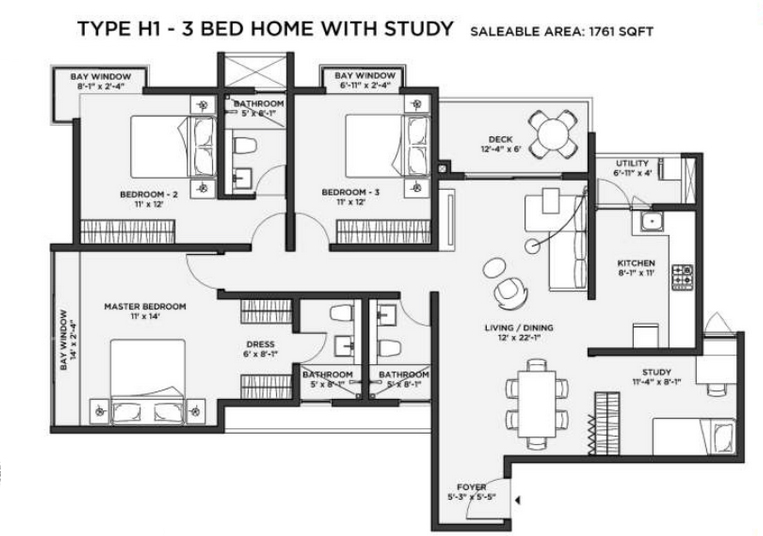
2 BHK Study in Bhartiya City Nikoo Homes Phase 2
1400 SQ. FT.
₹ 98.00 L*

3 BHK in Bhartiya City Nikoo Homes Phase 2
1500 SQ. FT.
₹ 1.04 Cr*
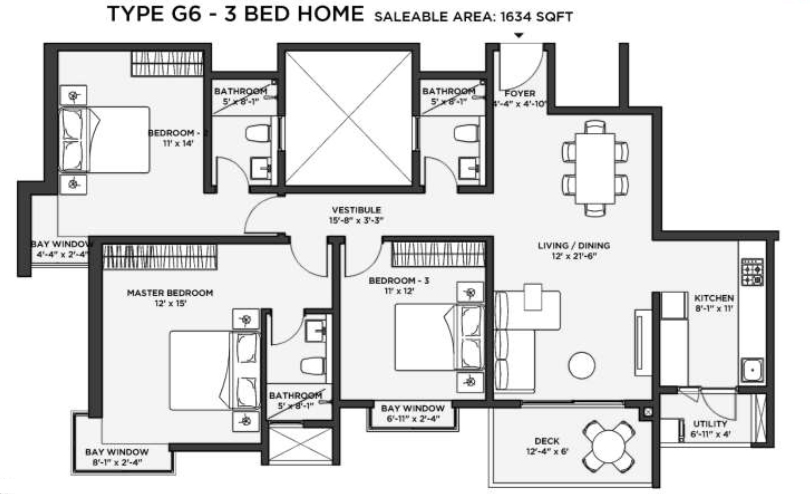
3 BHK in Bhartiya City Nikoo Homes Phase 2
1700 SQ. FT.
₹ 1.19 Cr*
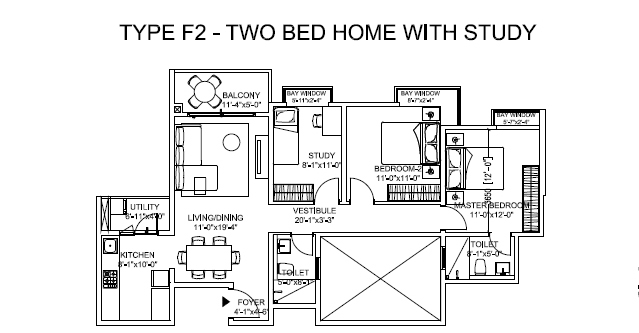
3.5 BHK in Bhartiya City Nikoo Homes Phase 2
1800 SQ. FT.
₹ 1.20 Cr*

3.5 BHK in Bhartiya City Nikoo Homes Phase 2
2100 SQ. FT.
₹ 1.40 Cr*

3.5 BHK in Bhartiya City Nikoo Homes Phase 2
2200 SQ. FT.
₹ 1.50 Cr*
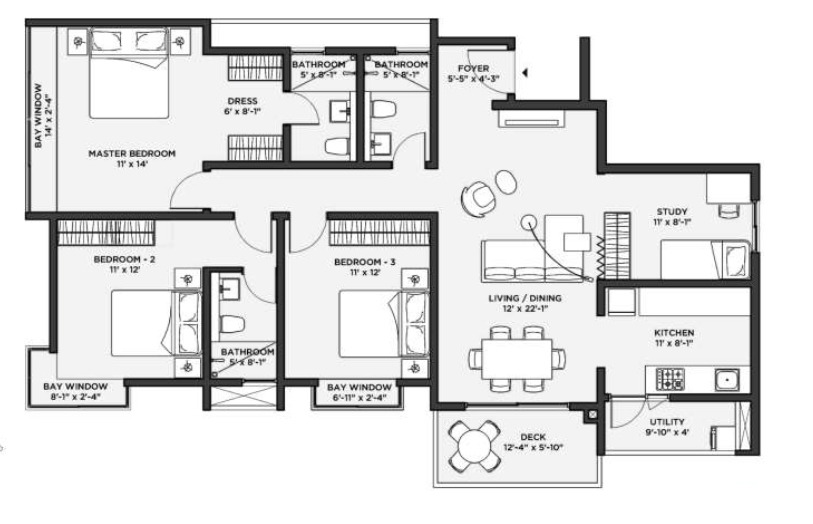
4 BHK in Bhartiya City Nikoo Homes Phase 2
2400 SQ. FT.
₹ 1.80 Cr*

4 BHK in Bhartiya City Nikoo Homes Phase 2
2500 SQ. FT.
₹ 1.90 Cr*
| Unit Type | Size (SQ. FT.) | Price (SQ. FT.) | Amount | Booking Amt |
|---|---|---|---|---|
| 2 BHK | 1000) | On Request | ₹ 7500000 | ₹ 10% |
| 2 BHK | 1200) | On Request | ₹ 8500000 | ₹ 10% |
| 2 BHK Study | 1250) | On Request | ₹ 8800000 | ₹ 10% |
| 2 BHK Study | 1400) | On Request | ₹ 9800000 | ₹ 10% |
| 3 BHK | 1500) | On Request | ₹ 10400000 | ₹ 10% |
| 3 BHK | 1700) | On Request | ₹ 11900000 | ₹ 10% |
| 3.5 BHK | 1800) | On Request | ₹ 12000000 | ₹ 10% |
| 3.5 BHK | 2100) | On Request | ₹ 14000000 | ₹ 10% |
| 3.5 BHK | 2200) | On Request | ₹ 15000000 | ₹ 10% |
| 4 BHK | 2400) | On Request | ₹ 18000000 | ₹ 10% |
| 4 BHK | 2500) | On Request | ₹ 19000000 | ₹ 10% |


Nikoo Homes 5 Phase 2
RERABy Bhartiya
Thanisandra, Bangalore
2, 2.5, 3, 3.5 & 4 BHK
4000 SQ. FT.
1.14 Cr - 2.59 Cr
ContactThis website is only for the purpose of providing information regarding real estate projects in different regions. By accessing this website, the viewer confirms that the information including brochures and marketing collaterals on this website is solely for informational purposes and the viewer has not relied on this information for making any booking/purchase in any project of the company. Nothing on this website constitutes advertising, marketing, booking, selling or an offer for sale, or invitation to purchase a unit in any project by the company. The company is not liable for any consequence of any action taken by the viewer relying on such material/ information on this website.
Please also note that the company has not verified the information and the compliances of the projects. Further, the company has not checked the RERA (Real Estate Regulation Act 2016) registration status of the real estate projects listed here in. The company does not make any representation in regards to the compliances done against these projects. You should make yourself aware about the RERA registration status of the listed real estate projects before purchasing property.
The contents of this Disclaimer are applicable to all hyperlinks under https://www.360realtors.com/. You hereby acknowledge of having read and accepted the same by use or access of this Website.Unless specifically stated otherwise, the display of any content (including any brand, logo, mark or name) relating to projects developed, built, owned, promoted or marketed by any third party is not to be construed as 360 Realtors association with or endorsement of such project or party. Display of such content is not to be understood as such party's endorsement of or association with 360 Realtors. All content relating to such project and/or party are provided solely for the purpose of information and reference. 360 Realtors is an independent organisation and is not affiliated with any third party relating to whom any content is displayed on the website.
Find Your Perfect Property