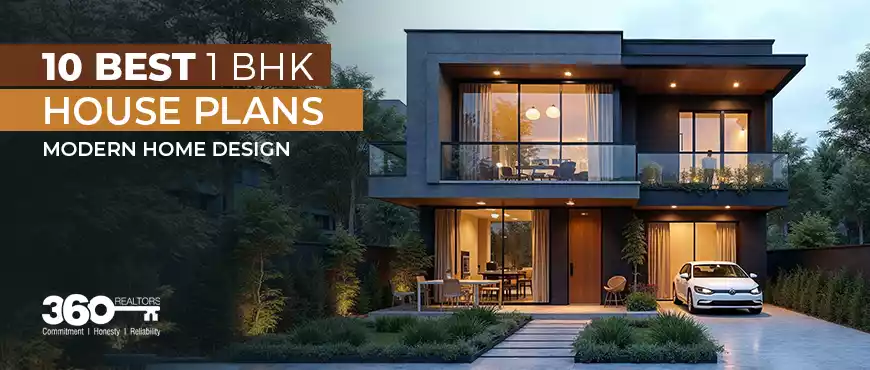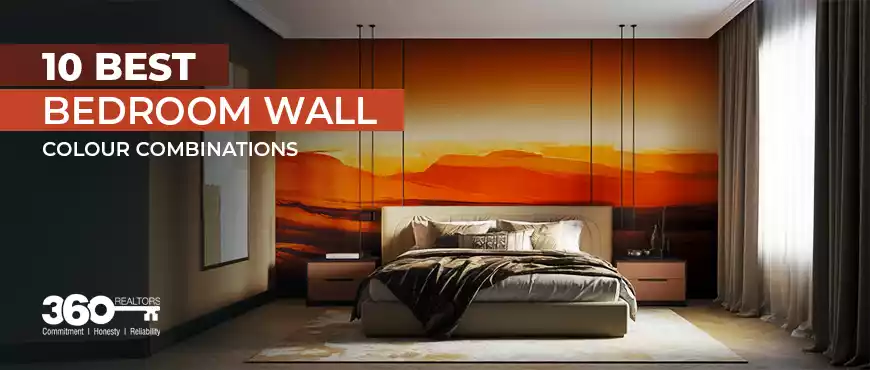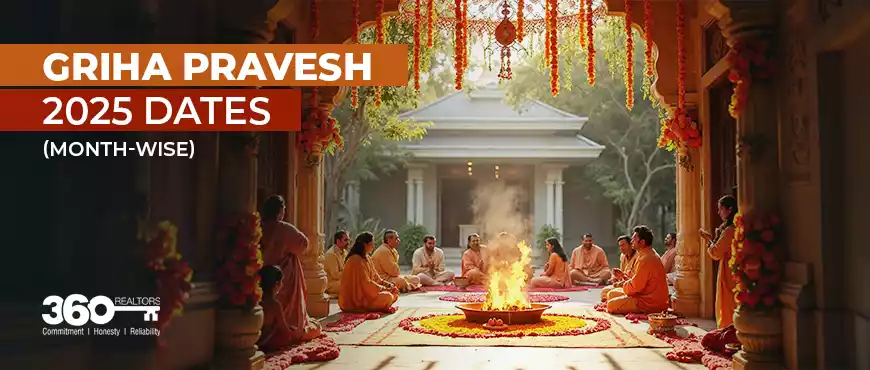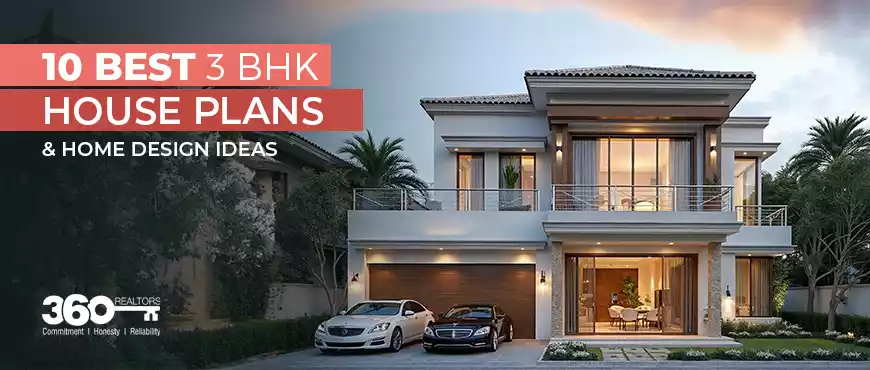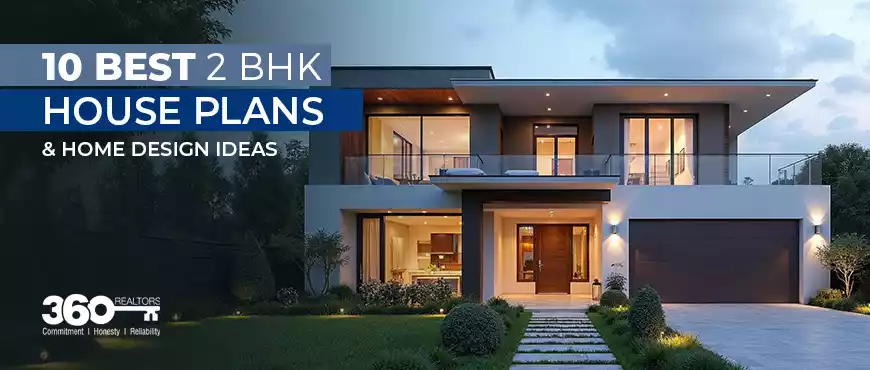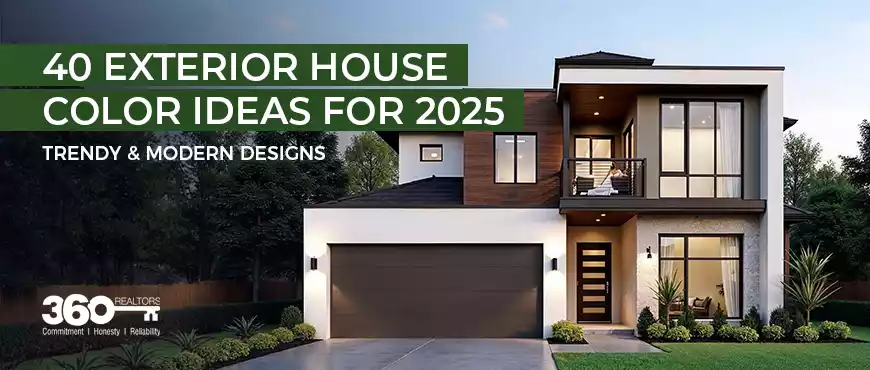Looking to invest in a 1 BHK home in India? These properties that come with one bedroom, hall, and kitchen each are increasingly gaining popularity across India. They are cost-effective and easy to maintain, besides providing ample space for small families, couples, and individuals.
In cities like Delhi, Bangalore, and Mumbai, these homes bring the ideal balance between comfort and affordability. However, how do you choose your 1 BHK building plan when you purchase one of these homes? Reputed developers have come up with modern architectural designs that optimize the use of the available space. They also incorporate elements like open kitchens and dedicated storage areas.
If you’re planning to purchase a 1 BHK property in India, let’s explore some of the best building plans for these homes.
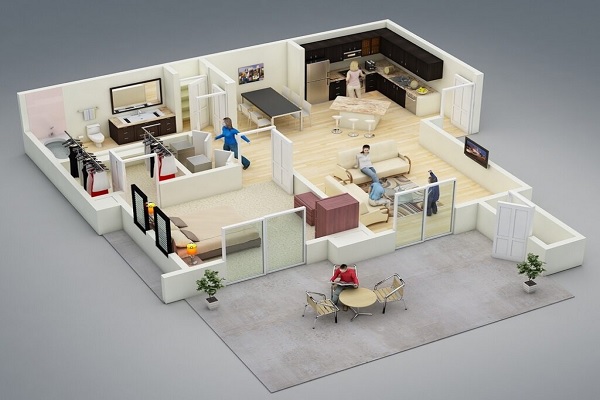
Reputed developers focus on efficient optimization of space. Architects carefully plan the arrangement of the bedroom, living area, and kitchen. Thus, they create an open and breathable indoor environment. Some of the smart designs in these properties include multi-functional furniture, foldable tables, and built-in storage solutions that maximize space. An open floor plan creates the illusion of a larger space. This makes your home feel more comfortable. Also, builders incorporate vertical storage and wall-mounted shelves. With convertible furniture, they maximize the utility of a 1 BHK home.
Also Read | BHK Full Form
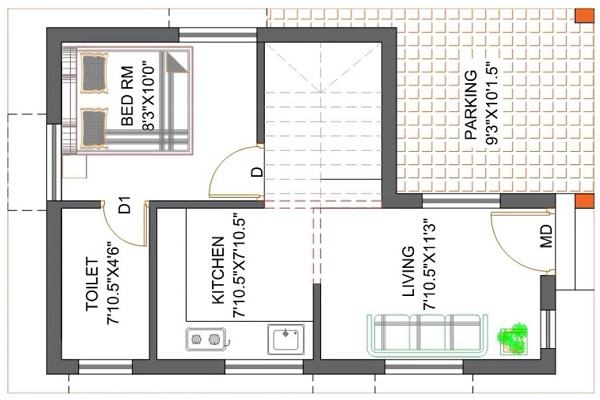
Parking is an essential aspect of home planning, particularly in densely populated urban areas. A properly planned 1 BHK home must come with a dedicated parking space for at least one vehicle. So, look out for an innovative 1 BHK home plan with options like stilt parking, basement parking, or even a compact driveway integrated into the design. If you have limited outdoor space, stackable or hydraulic parking systems can be a viable solution. It pays to have a dedicated parking space that adds value to your property and helps maintain a clutter-free environment. You may also look out for a parking space for two-wheelers if you own one.
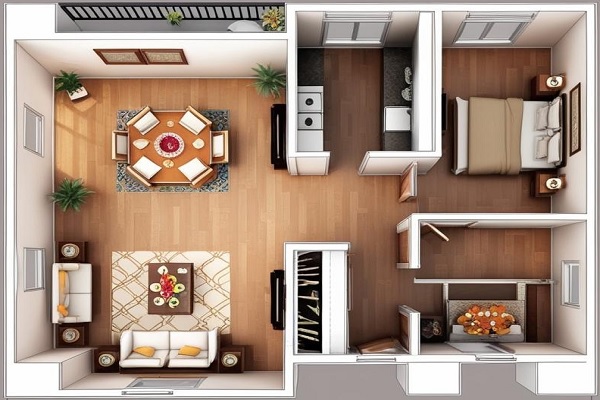
For many homeowners, a dedicated pooja room is an important aspect of their house design. Even in a compact 1 BHK house plan, you can incorporate a pooja room efficiently. It can be a small alcove in the living area, a dedicated cabinet with foldable doors, or even a separate enclosed space in the property. While designing a pooja room, proper lighting, ventilation, and vastu considerations play a vital role. Use wooden partitions, decorative jalis, or glass panels to create a serene and spiritual space.
1 BHK House Plan with Vaastu Guidelines
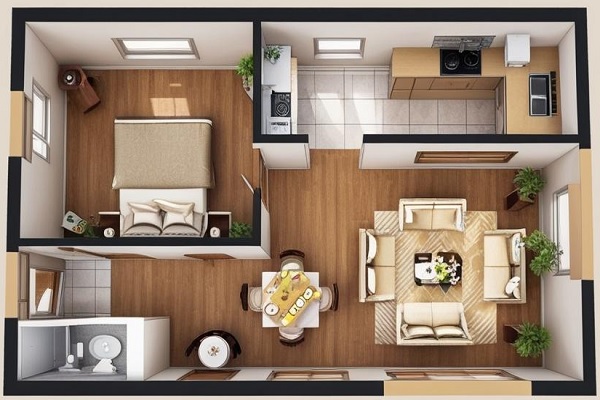
During 1 BHK house plan drawing, architects prioritize Vaastu Shastra. This ensures a positive flow of energy in the home. Ideally, you must have the entrance in the northeast or east direction. You must have your bedroom in the southwest corner. Bathrooms should be placed in the northwest or southeast to ensure proper drainage and hygiene. Proper window placement for ventilation and sunlight is also important
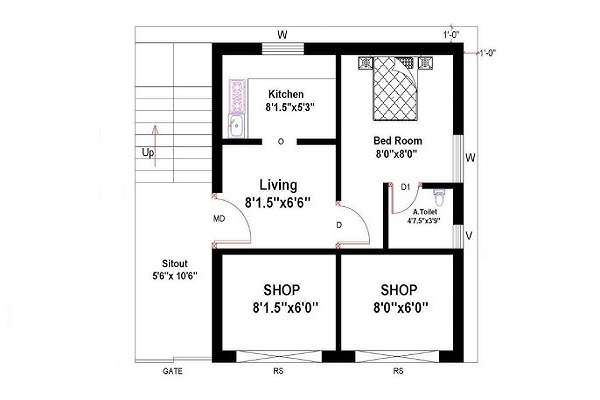
Some homeowners prefer integrating a small commercial space within their home, particularly in high-footfall areas. A 1 BHK plan including a shop places the store at the front, while the residence remains private. This is particularly useful for small business owners running boutiques, grocery stores, or offices from home. These designs clearly keep work and personal space separate. Such layouts must have proper ventilation, storage, and points for entry and exit to ensure safe functioning. A separate staircase or partition also enhances privacy.
Also Read | Normal House Front Elevation
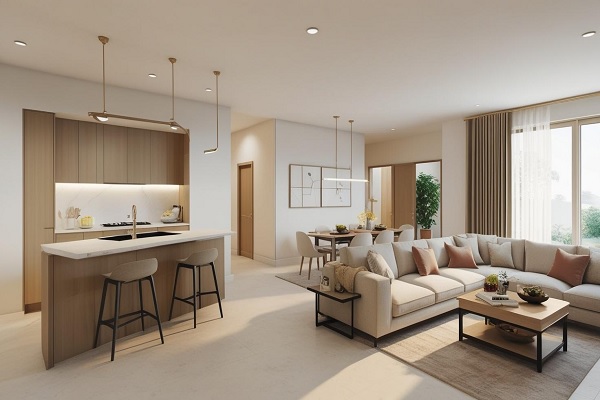
An open kitchen layout is a modern design trend in 1 BHK homes. It enhances the overall spaciousness of these homes. Designers eliminate the walls between the kitchen and the living area to create a seamless flow. You may install a kitchen island or breakfast counter to enhance functionality. This also provides additional workspace and dining space. Smart storage solutions, modular cabinets, and integrated appliances further improve the efficiency of your kitchen.
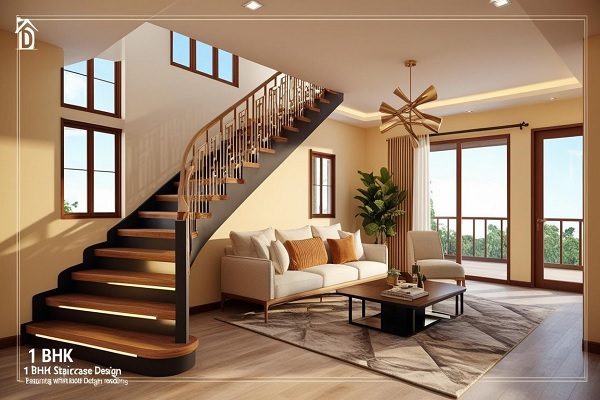
An efficient plan for 1 BHK house may include a staircase design, particularly for multi-storey homes. This is a critical factor that enhances the utility of space. A well-designed staircase should take up minimal space while complementing the aesthetics of the house. Spiral staircases, floating stairs, or space-saving L-shaped staircases are popular choices for 1 BHK homes. The space under the staircase can also be utilized for storage. You can create a study nook or a compact work-from-home space in these areas. Position the staircases strategically, such as along the side of the house or close to the entrance. This ensures a smooth transition between the walls without compromising on efficiency.
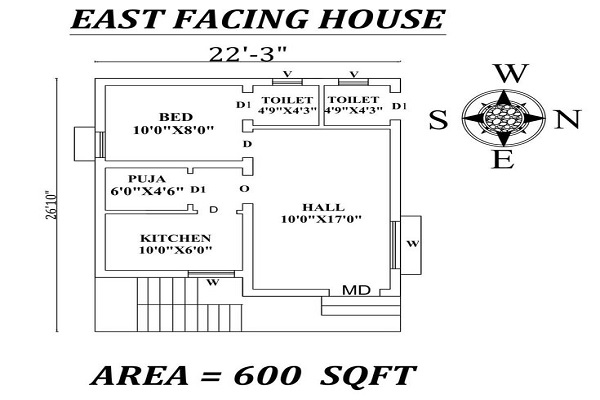
In Vaastu Shastra, an east-facing home is considered highly auspicious. It allows maximum sunlight to enter the house in the morning which makes the environment positive. An east-facing 1 BHK home should have large windows or a balcony on the east side. Developers generally position the living area and kitchen in the northeast direction. The bedrooms should be in the southwest for stability and comfort.
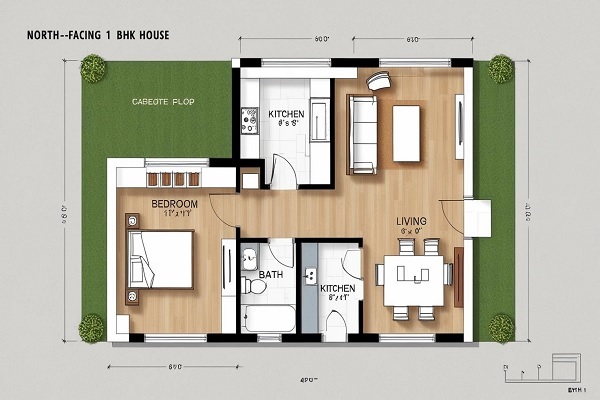
A north-facing 1 BHK house is another popular choice. It seamlessly balances ventilation and the flow of natural light. The indoor environment in north-facing homes is generally cooler. The entrance should be in the north or northeast, while the kitchen is best placed in the southeast. Bedrooms can be positioned in the southwest that provides security and relaxation. North-facing homes are known for their energy efficiency. They maximize the exposure to sunlight and keep the interiors comfortable.
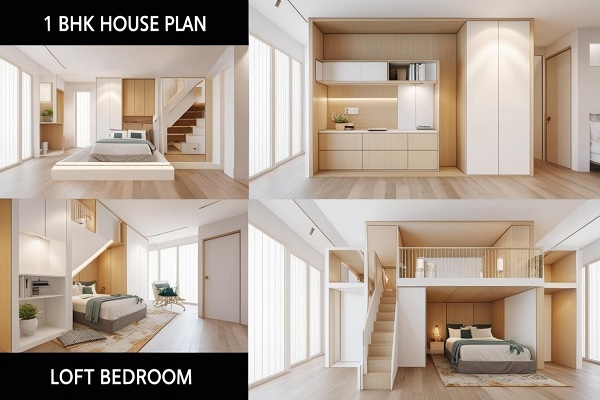
A loft bedroom design is an excellent way to maximize vertical space in a compact 1 BHK home. This 1 BHK building plan involves elevating the sleeping area. This makes room for additional space below, where you can place your wardrobe, have your study room, or create a seating area. This design is particularly useful for studio apartments or homes with high ceilings. It offers a stylish and practical layout with ample natural light and ventilation.
If you are planning to buy a 1 BHK property in India, explore these designs and ensure the perfect balance of affordability and comfort. These functional design ideas will help you maximize space and ensure compliance with Vaastu guidelines. Whether you prefer an east-facing or north-facing layout, get a well-designed 1 BHK home and elevate your lifestyle.
FAQs
The size of a 1 BHK house typically ranges from 400 to 700 square feet. It depends on the design layout and the location of the property.
Use an open floor plan in your property with multi-functional furniture. The 1 BHK home plan must include multi-functional furniture, light colors, and smart storage solutions so that it appears more spacious.
Yes, it is important to follow Vaastu principles as it enhances the flow of positive energy. It creates a balanced living environment in your 1 BHK home.
If space permits, you can modify the design to accommodate a second bedroom. Optimize the storage space and make the best use of convertible spaces to create such a layout.

