Looking to invest in a 3 BHK home in India? These properties are gaining popularity across the country, thanks to their spaciousness and elegant amenities that developers integrate into them.
Have you thought of a 3 BHK house plan that can complement your lifestyle? In this blog, we are going to explore the best building plans for 3 BHK properties that can cater to your lifestyle. Whether you want a compact space or a suburban retreat with an adequate living area, these designs can help you customize your preferred home.
So, if you’re exploring 3 BHK property in India, make sure to choose from the best designs and plans.
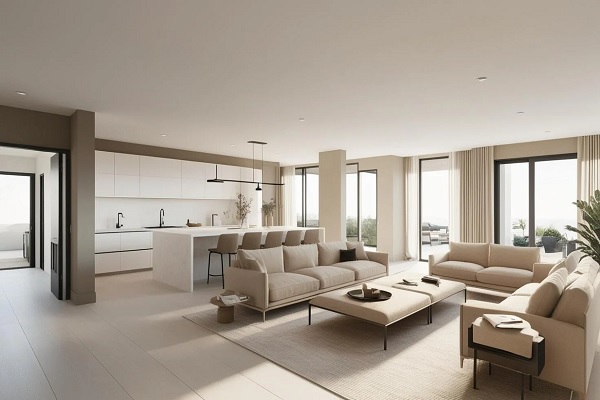
A 3 BHK house plan with an open-concept minimalist design brings simplicity to your lifestyle with an open-plan area for living. This layout seamlessly integrates the kitchen, dining space, and lounge. Reputed developers integrate these properties with large windows that maximize the inflow of natural light. The neutral tones inside your home add to the spacious feel.
In these properties, the bedrooms are placed strategically to enhance privacy. The master suite in these properties features an en-suite bathroom. A compact footprint makes this plan cost-effective, yet it provides ample living space. These properties are ideal for small families who prefer a clutter-free home with a high aesthetic appeal.
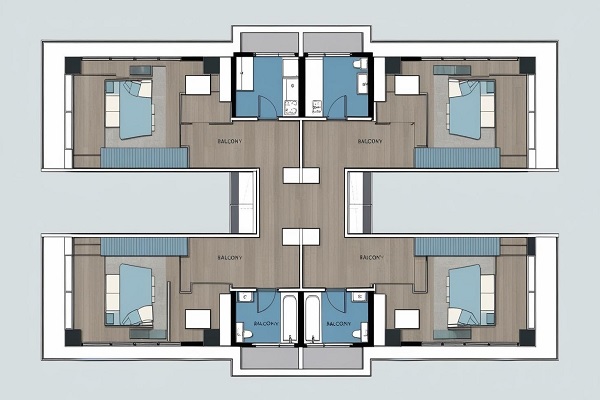
As you explore 3 BHK plans for house, take a look at large properties with four balconies. This layout ensures an airy and well-ventilated ambiance on your property. It is ideal for those who love to spend time in fresh air. The living area, dining space, and kitchen blend seamlessly. This creates an open-concept layout, making your home feel more spacious and inviting.
All the bedrooms are placed strategically to enhance privacy. The master suite comes with an attached balcony that enhances relaxation. The remaining two rooms have direct access to balconies. This setting provides the perfect ambiance for your morning coffee, or to unwind your evenings.
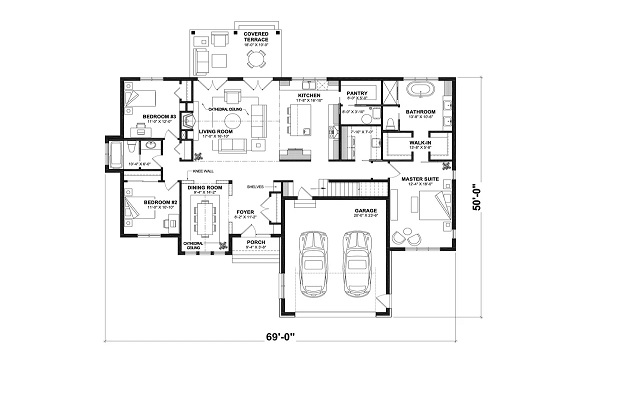
If you are looking for extra space, a 3 BHK building plan with basements will be a great option. This basement serves multiple purposes, whether you want a bedroom for your guests, an entertainment area, or a home office. On the ground floor, there’s a large living room, a modern kitchen, and a dining space that opens up to a cozy outdoor patio.
The three bedrooms are located upstairs, which provides you with privacy from the common areas. Ample storage and parking space make this design a practical choice.
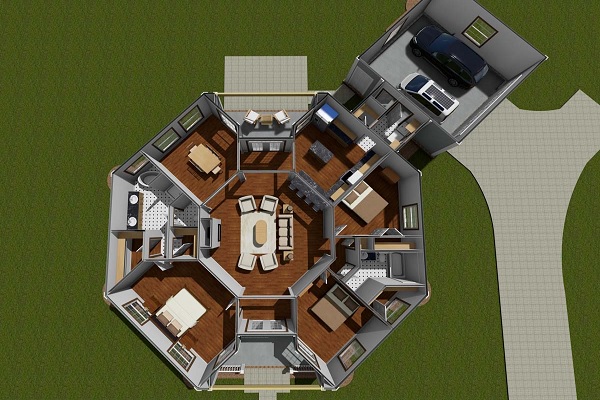
Why stick to a standard rectangular home when you can have a unique octagonal design? Check out this 3 BHK plan house that looks appealing with its geometric shape. It ensures the maximum utility of space along with an aesthetic appeal. The interior layout revolves around a central living space, with the kitchen and dining areas opening into an airy common area.
The master bedroom comes with an attached bath and walk-in closet. It comes with two additional bedrooms that share a Jack-and-Jill bathroom. This design features large windows and open spaces and the house looks stunning in natural light.
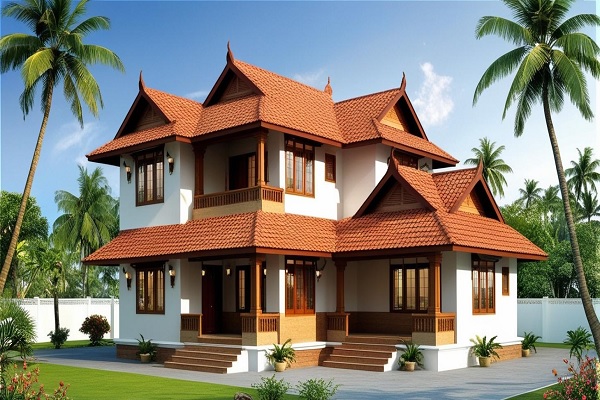
Inspired by the classic architecture of Kerala, this 3 BHK building plan blends tradition with modern comfort. It features wooden accents, sloped roofs, and spacious verandas. You will enjoy the elegant and airy feel in these homes. The open-plan living and dining areas connect seamlessly to the kitchen. The bedrooms are tucked away for privacy.
The master suite includes a private sit-out area, ideal for enjoying morning tea. The house is surrounded by lush greenery, which makes it a great choice for nature lovers. This design is perfect for those who appreciate South Indian architectural charm while enjoying modern conveniences.
.jpg)
Are you looking for 3 BHK home design plans? This design will be a practical choice for you. These 3 BHK homes are designed for comfort and efficiency. Although the size is compact, designers strategically maximize space with its layout. The living and dining areas flow into an open-concept kitchen which makes the property feel spacious.
One bedroom has an attached bathroom, while the other two share a common bath. With large windows, you can enjoy cross-ventilation, which keeps the house cool round the year. You also have a small porch and backyard around the property.
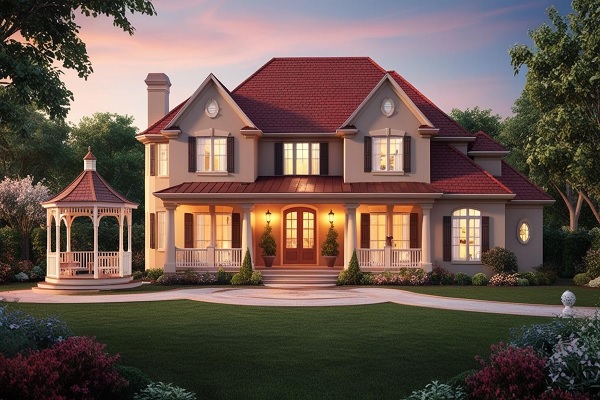
If you love outdoor living, this 3 BHK home plan will be perfect for you. Designers have integrated this property with a garden gazebo. It is suitable for hosting gatherings or enjoying quiet evenings. The property features a spacious living room, an open kitchen, and a dining area with access to the backyard.
The master bedroom has an en-suite bath and a private patio, while the other two rooms share a bathroom. A covered carport and landscaped front yard add to the elegance of this design. This makes it ideal for those who value both style and functionality.
.jpg)
Do you love a beach lifestyle? Check out this 3 BHK house design plan where you can cherish the relaxation and tranquility that brings the typical beach vibe to your home. The interiors are painted in soothing white and sea foam green hues. This evokes the feel of a tropical getaway. The building comes with an open-concept layout that includes a modern kitchen, a dining space, and a cozy living area with large glass openings.
In the bedrooms, you have balconies where you can sit and enjoy the breeze. The master suite comes with an attached bath and a walk-in closet. If you dream of waking up to the sound of waves, this house is perfect for you.
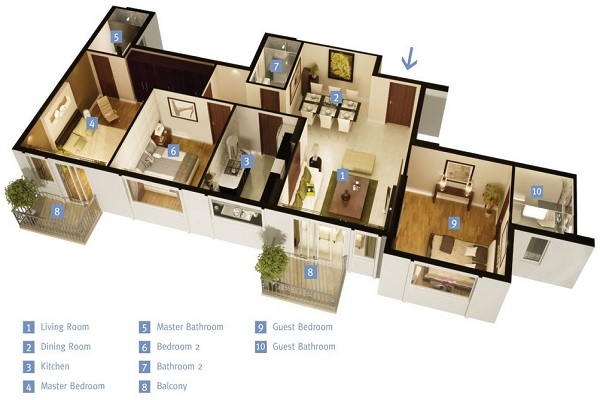
For those who prefer a single-level home, this three-bedroom layout is a great choice. It offers both comfort and convenience. Here, you get a spacious living room, a kitchen, and a dining area with easy access to a backyard patio. The master suite is located on one side of the house, which enhances privacy. There are two additional bedrooms positioned on the other.
With large windows, you enjoy ample sunlight, which makes the atmosphere bright and welcoming. This is one of the popular 3 BHK home plans in India, ideal for families with young children or elderly residents who want to avoid stairs.
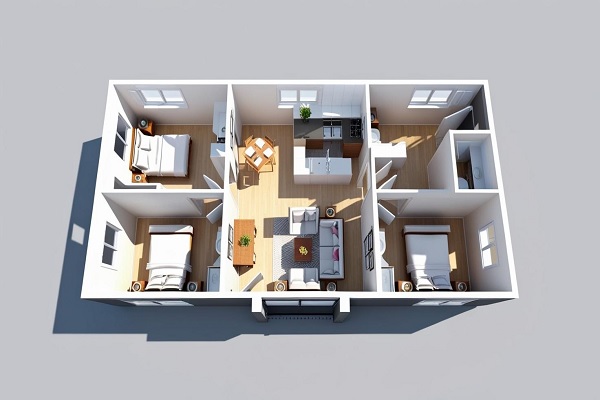
If you’re looking for a property in India with smart space usage, go for this 3 BHK design. It covers around 800 sq. ft. and the layout includes an open living and dining area. The kitchen is compact, and the developers integrate it with three bathrooms. One bedroom comes with an attached bath, while the other two share a common bathroom. Smart storage solutions and multi-purpose furniture help optimize space. With a simple yet elegant façade and a small porch, this home is perfect for budget-conscious homeowners.
In this guide, we have explained some of the best 3 BHK home plans that can suit your preferences and lifestyle. All these layouts have been designed by reputed builders to maximize your comfort and convenience. Whether you prefer a minimalist approach or a spacious one, you can now choose from these designs. With the right plan, create an ideal home that meets your lifestyle.
FAQs
Most modern 3-bedroom homes range come in sizes ranging between 1,200 and 2,000 square feet. The exact size depends on the layout and additional features.
To make your 3 BHK home more energy efficient, incorporate solar panels, LED lights, and smart thermostats. All these features will reduce energy consumption in the building.
Yes, open-concept layouts are better for 3 BHK homes. These designs maximize space and natural light, making small homes feel larger and more inviting.
If you are looking for budget-friendly 3BHK house plans, look for properties with compact and functional designs. These properties have simple layouts, fewer walls, and minimal decorative elements that make them budget-friendly.

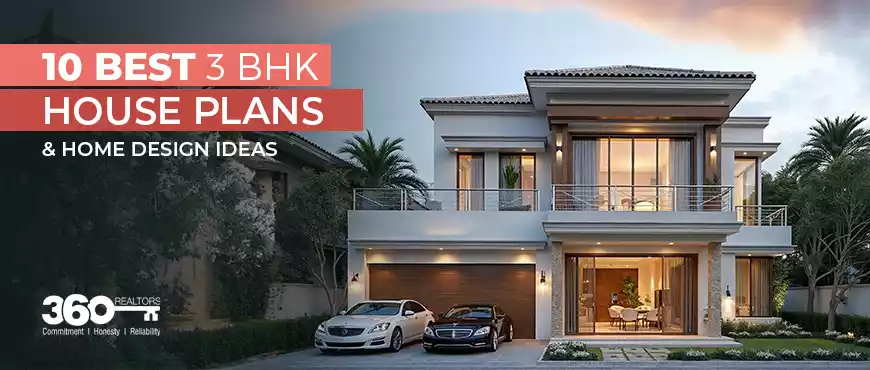





.jpg)

.jpg)






