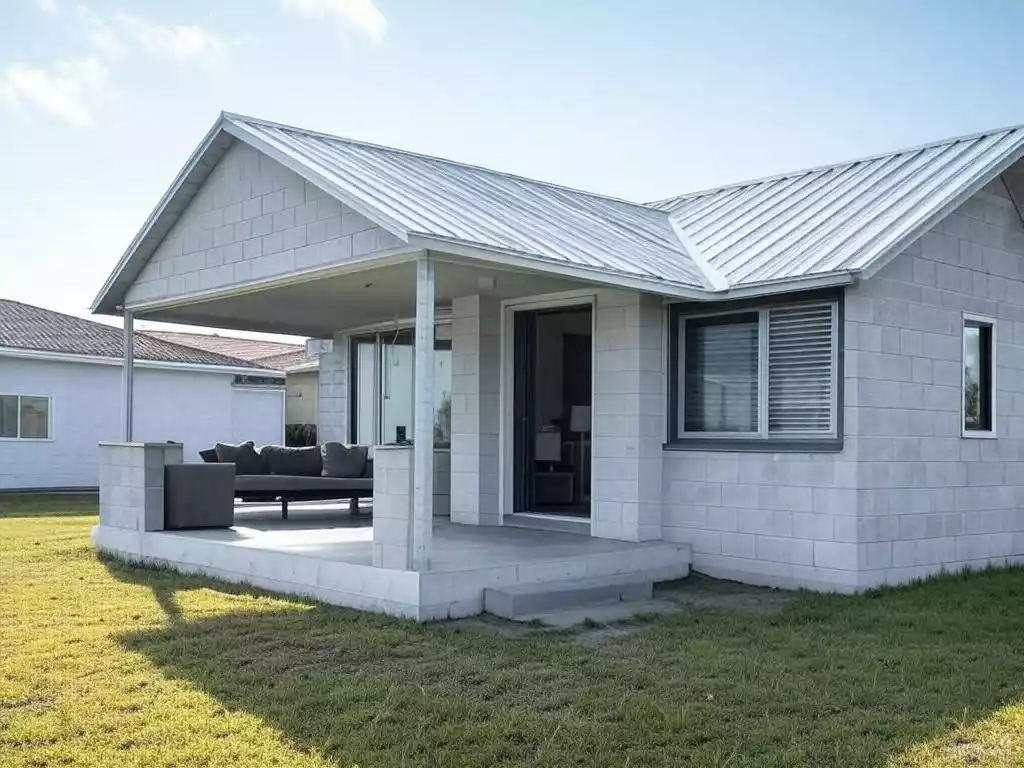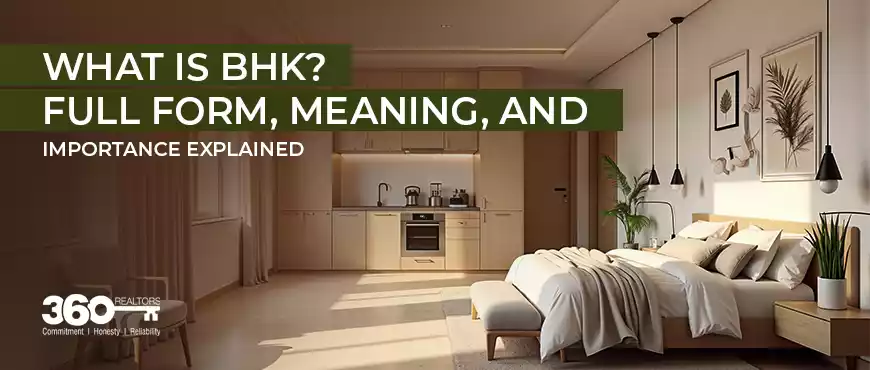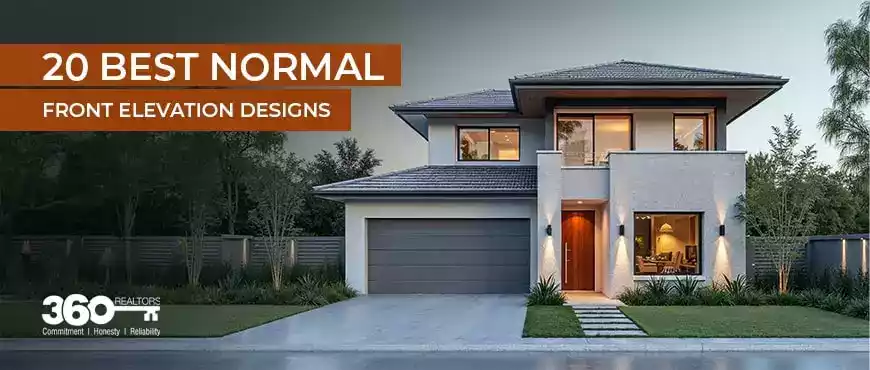Designing a home on a tight budget doesn’t mean compromising on comfort, functionality, or style. A low budget single floor house design is an excellent option for those looking to build an affordable yet practical living space. Whether you're a first-time homeowner, downsizing, or simply aiming for a minimalist lifestyle, this type of design offers versatility and cost-efficiency. In this blog, we’ll explore key considerations, creative ideas, and practical tips for crafting a single floor house that fits your budget and needs.
Why Choose a Single Floor House Design?
Single floor homes have gained popularity for several reasons, especially when working with a limited budget. Here’s why they might be the perfect fit for you:
1. Lower Construction Costs: Without the need for staircases, additional structural support, or complex foundations for upper levels, single-story homes are generally cheaper to build.
2. Ease of Maintenance: A single floor means fewer areas to clean, repair, or renovate, saving you money in the long run.
3. Accessibility: These designs are ideal for people of all ages, including seniors or those with mobility challenges, eliminating the need for costly modifications later.
4. Energy Efficiency: With no second story to heat or cool, single floor homes can reduce utility bills—a bonus for budget-conscious homeowners.
Key Elements of a Low Budget Single Floor House Design
To maximize your budget, focus on simplicity, efficiency, and smart planning. Here are the essential elements to consider:
1. Optimize the Floor Plan
· Open Layout: Combine living, dining, and kitchen areas into one open space to reduce the need for interior walls, cutting material and labor costs.
· Smaller Footprint: Aim for a compact design (e.g., 600-1000 sq. ft.) that meets your needs without excess space. Think rectangles or squares—these shapes are easier and cheaper to construct than irregular layouts.
· Multi-Use Spaces: Incorporate rooms that serve dual purposes, like a guest room that doubles as a home office.
2. Affordable Materials
· Concrete Blocks or Brick: These are durable, low-cost options for walls that also provide good insulation.
· Metal Roofing: Opt for corrugated metal sheets instead of tiles—they’re affordable, long-lasting, and easy to install.
· Vinyl or Laminate Flooring: Skip expensive hardwood and choose budget-friendly alternatives that mimic its look.
3. Simple Roof Design
· A flat or gently sloped roof reduces material costs and simplifies construction. Avoid intricate designs with multiple angles or dormers, which drive up expenses.
4. Natural Lighting and Ventilation
· Strategically place large windows or skylights to bring in natural light and reduce electricity costs. Use affordable glass or polycarbonate panels for a modern touch.
5. DIY and Local Resources
· If you’re handy, tackle small tasks like painting or landscaping yourself. Source materials locally to save on transportation costs and support your community.
Creative Low Budget Design Ideas
Even with a tight budget, you can create a home that’s stylish and unique. Here are some ideas to inspire you:
· Minimalist Aesthetic: Embrace clean lines, neutral colors, and functional furniture. Less clutter means less spending on decor.
· Outdoor Living Space: Extend your living area with a small porch or patio made from inexpensive pavers or gravel—perfect for relaxation without breaking the bank.
· Vertical Gardens: Use old pallets or containers to create a green wall, adding beauty and insulation at minimal cost.
· Repurposed Furniture: Shop second-hand or repurpose crates, barrels, or wooden planks for shelves, tables, or seating.
Sample Low Budget Single Floor House Plan
Here’s a basic layout for a 700 sq. ft. home:
· Living Area: 250 sq. ft. (open-plan with kitchen and dining)
· Bedroom 1: 120 sq. ft.
· Bedroom 2: 100 sq. ft. (optional, can be a study or guest room)
· Bathroom: 50 sq. ft.
· Kitchen: Integrated into the living area with a small counter and storage
· Porch: 100 sq. ft. (optional outdoor space)
This layout keeps things simple yet functional, with room for customization based on your needs.
Tips to Keep Costs Down
1. Plan Thoroughly: Avoid costly changes mid-construction by finalizing your design upfront.
2. Hire Local Labor: Local contractors often charge less than big firms and understand regional building conditions.
3. Avoid Over-Customization: Stick to standard sizes for windows, doors, and fixtures to save on special orders.
4. Build in Phases: If funds are tight, start with the essentials (e.g., living area, bedroom, bathroom) and add on later.
Final Thoughts
A low budget single floor house design is more than just a cost-saving measure—it’s an opportunity to create a cozy, efficient, and personalized home. By focusing on smart planning, affordable materials, and creative touches, you can build a space that reflects your style without draining your wallet. Whether you’re dreaming of a tiny retreat or a practical family home, the key is to prioritize what matters most to you and let simplicity guide the way.






