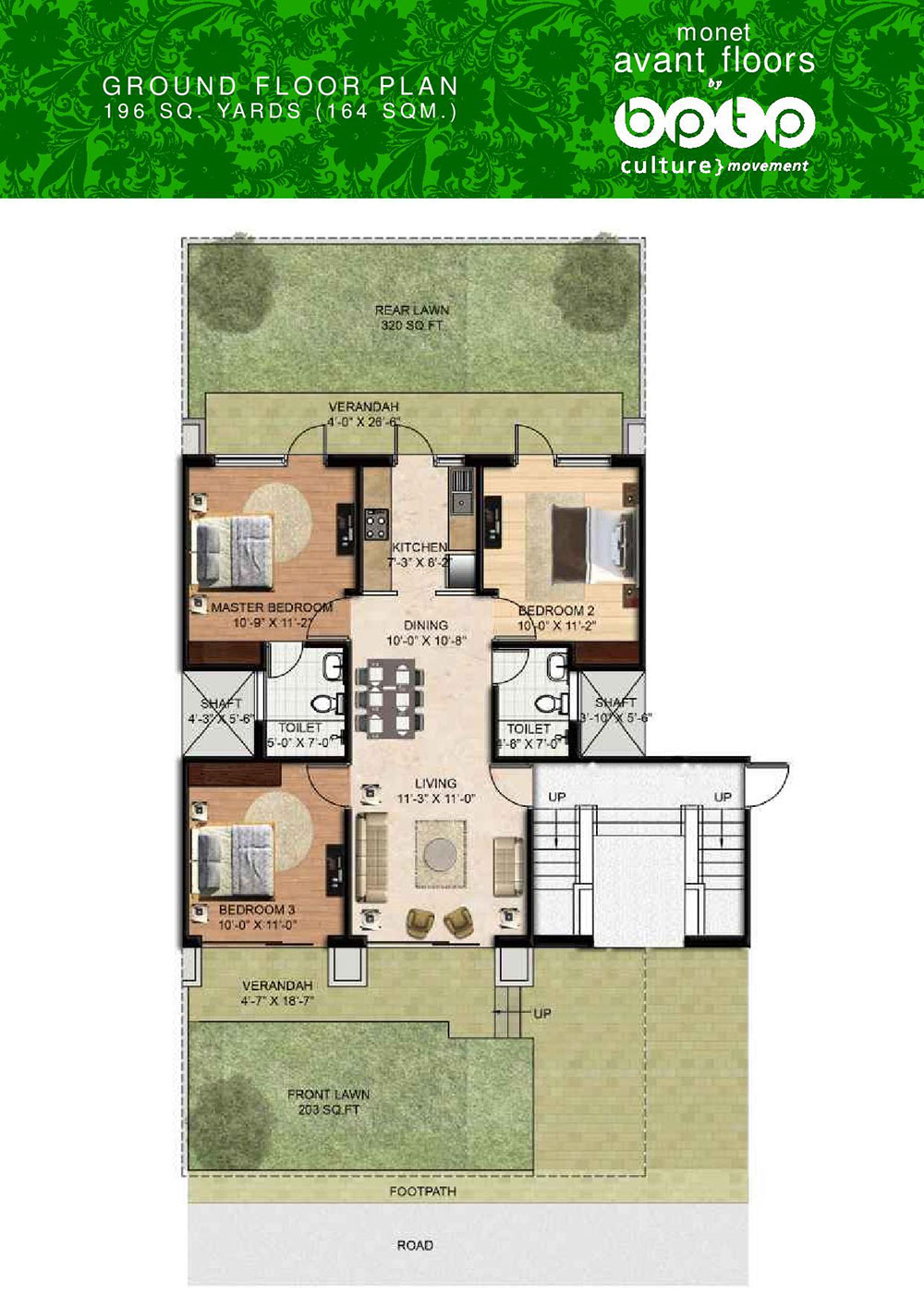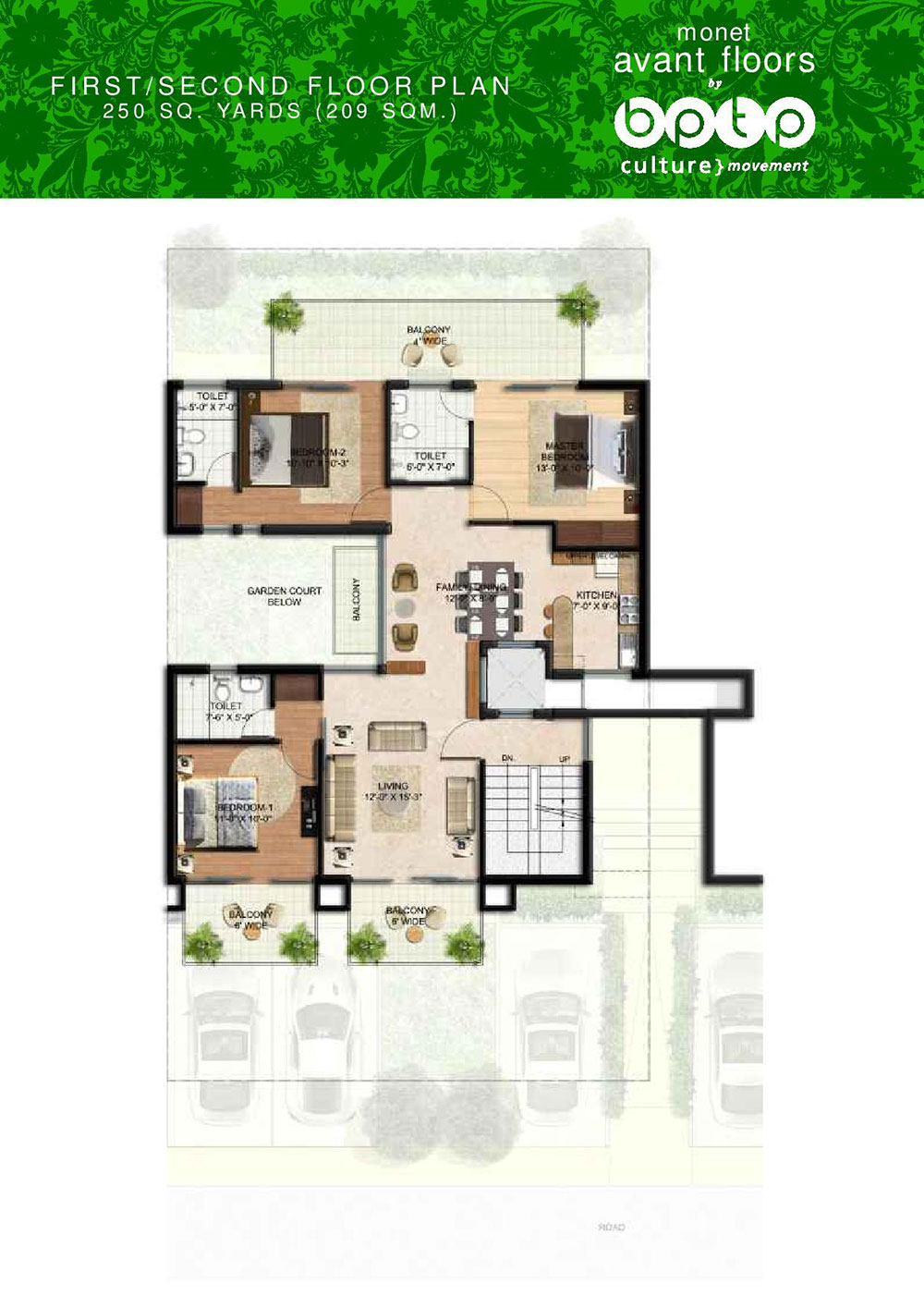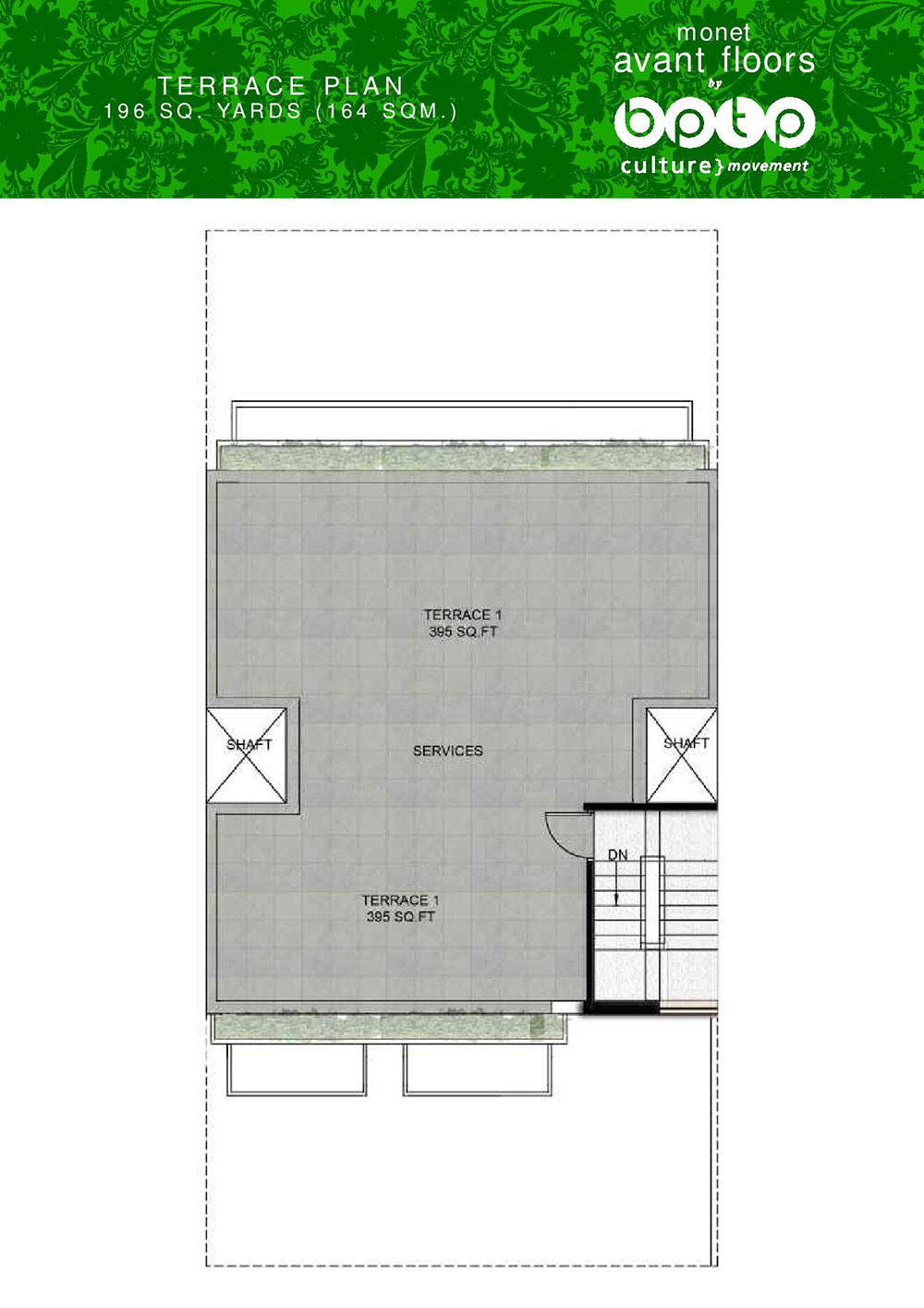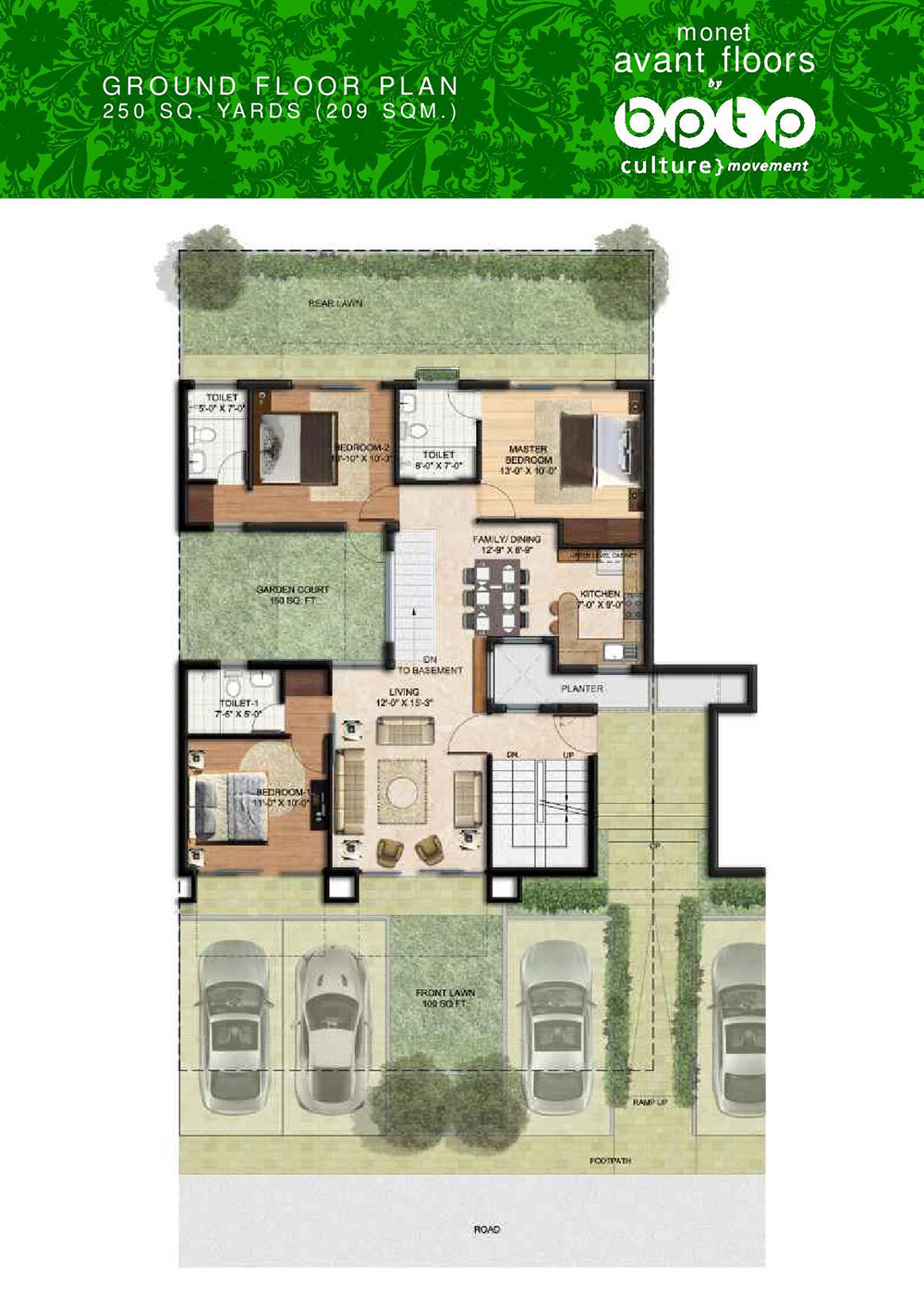BPTP Visionnaire Villas
RERABy BPTP Builders
Sector 70A, Gurgaon
4 BHK Villa
4000 SQ. FT.
3.13 Cr - 9 Cr
ContactBPTP Monet Floors is a magnificent 102 acre self-contained township in Sector 70 A of Gurgaon with artistically designed residential projects. The highlight of BPTP Monet floors is its 71.5 acres of land allocation for lush green lawns and an extravagant recreational facilities spread over another 2 acres. Strategically located in close vicinity of Gurgaon's premium Golf Course Extension Road / SPR, it provides an easy commute to Sohna Road, NH-8 and other premium places within Gurgaon and parts of Delhi. So ITC Classic Golf Resort, Medanta Medicity and IGI airport all lie within a close radius.
With a vision to provide the most innovative facilities, the BPTP Monet Floors mini city is planned to offer a lavish lifestyle like nowhere else. The jogging trails and walking paths keep you fit and active. The peaceful and fantastic garden surroundings provide a beautiful view of the Aravali range. 24 hour electricity back up, intercom connectivity, round-the-clock water supply, continuous three tier security, education centers, health care facilities, reserved parking, friendly kid’s area and an ultra –luxurious sanctuary club make the life easy and comfortable. After coming from a tiring day, the residents can enjoy various recreational facilities at the clubhouse that keeps them engaged and active like the gym, tennis court, games room, swimming pool and a spa to loosen the aching muscles. Keeping in mind the daily needs, all the basic amenities from groceries to crèche are available within the boundary walls only. The RCC framed structure ensures safety from earthquake apart from other security measures used.
Key Amenities
BPTP Floor Plan
BPTP Monet Floors offers lavish homes, incredible in their interior styling and facilities. On offer are 3 and 4 BHK unit types, Constructed on various plot sizes, are the remarkable bungalows with basement, ground, first and second floor to be acquired individually. Lovely interiors with imported flooring, pleasing wall finish, ceramic tiles, white sanitary ware and chrome plated fittings in bathroom, latest kitchen layouts and large balconies provide a relaxing atmosphere for a posh and upscale lifestyle. Ample sunlight and ample flow of fresh air from the back and front lawns, in the two or three side open residences, gives a feeling of spacious and uncluttered living.
BPTP Payment Plan
BPTP Monet Floor, Gurgaon is offering its buyers an easy possession linked payment plan with a booking Sale Price of Rs 5 lac only and the rest 40% of the amount, along with some charges to be paid in easy installments within 6 months of booking. The remaining 60% is to be paid at the time of possession. If you are looking for something attractive for a fabulous residential life, come here to buy one at an affordable price.

Floor 190 sq. yrd. (GF) in BPTP Monet Floors
1149 SQ. FT.
₹ 95.00 L*

Floor 190 sq. yrd. (FF) in BPTP Monet Floors
1149 SQ. FT.
₹ 89.00 L*

Floor 250 sq. yrd. (FF) in BPTP Monet Floors
1428 SQ. FT.
₹ 1.08 Cr*

Floor 250 sq. yrd. (SF) in BPTP Monet Floors
1428 SQ. FT.
₹ 1.02 Cr*

Floor 250 sq. yrd. (GF) in BPTP Monet Floors
2512 SQ. FT.
₹ 1.24 Cr*
| Unit Type | Size (SQ. FT.) | Price (SQ. FT.) | Amount | Booking Amt |
|---|---|---|---|---|
| Floor 190 sq. yrd. (FF) | 1149 | On Request | ₹ 8900000 | ₹ 5 Lac |
| Floor 190 sq. yrd. (GF) | 1149 | On Request | ₹ 9500000 | ₹ 5 Lac |
| Floor 250 sq. yrd. (SF) | 1428 | On Request | ₹ 10200000 | ₹ 5 Lac |
| Floor 250 sq. yrd. (FF) | 1428 | On Request | ₹ 10800000 | ₹ 5 Lac |
| Floor 250 sq. yrd. (GF) | 2512 | On Request | ₹ 12400000 | ₹ 5 Lac |


BPTP Visionnaire Villas
RERABy BPTP Builders
Sector 70A, Gurgaon
4 BHK Villa
4000 SQ. FT.
3.13 Cr - 9 Cr
ContactM3M Escala
RERABy M3M India
Sector 70A, Gurgaon
2,3 BHK
4000 SQ. FT.
1.15 Cr - 1.63 Cr
ContactUniversal Pavilion
RERABy Universal Group
Sector 70A, Gurgaon
Office Space
4000 SQ. FT.
22.48 L - 1.06 Cr
ContactPyramid Urban Homes
RERABy Pyramid
Sector 70A, Gurgaon
1,2 BHK
4000 SQ. FT.
16.64 L - 26.18 L
ContactThis website is only for the purpose of providing information regarding real estate projects in different regions. By accessing this website, the viewer confirms that the information including brochures and marketing collaterals on this website is solely for informational purposes and the viewer has not relied on this information for making any booking/purchase in any project of the company. Nothing on this website constitutes advertising, marketing, booking, selling or an offer for sale, or invitation to purchase a unit in any project by the company. The company is not liable for any consequence of any action taken by the viewer relying on such material/ information on this website.
Please also note that the company has not verified the information and the compliances of the projects. Further, the company has not checked the RERA (Real Estate Regulation Act 2016) registration status of the real estate projects listed here in. The company does not make any representation in regards to the compliances done against these projects. You should make yourself aware about the RERA registration status of the listed real estate projects before purchasing property.
The contents of this Disclaimer are applicable to all hyperlinks under https://www.360realtors.com/. You hereby acknowledge of having read and accepted the same by use or access of this Website.Unless specifically stated otherwise, the display of any content (including any brand, logo, mark or name) relating to projects developed, built, owned, promoted or marketed by any third party is not to be construed as 360 Realtors association with or endorsement of such project or party. Display of such content is not to be understood as such party's endorsement of or association with 360 Realtors. All content relating to such project and/or party are provided solely for the purpose of information and reference. 360 Realtors is an independent organisation and is not affiliated with any third party relating to whom any content is displayed on the website.
Find Your Perfect Property