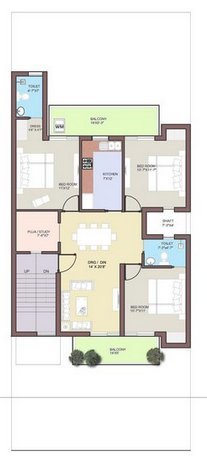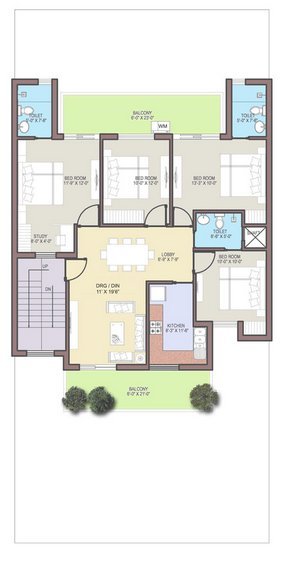Adore Happy Homes Grand
RERABy Adore Group
Sector 85, Faridabad
2,3 BHK
4000 SQ. FT.
20 L - 26.44 L
ContactBPTP Park Elite Floors: Luxurious homes, conveniently located and at unbeatable prices
Launched by BPTP, BPTP Park Elite Floors is a premium housing project, located in Sector 85, Faridabad. The project is aimed to offer you a happy and memorable life with its well-crafted living apartments and world-class amenities that makes every moment lively and vibrant. Set up across acres of land environs, the developed property offers residential formats in variants of 3 and 4 BHK covering 1600 sq. ft. to 2700 sq. ft. The homes are quiet commodious and airy with ample sunlight reaching every nook and corner of the rooms. They have thoughtful interiors like vitrified tiled flooring, granite kitchen counter top, pleasing shades of paints, seasoned hardwood framed doors and marble clad staircases to give homes a contemporary look.
Amongst the many other luxurious amenities, BPTP Park Elite Floors Sector 85, Faridabad hosts a recreational club house, convenient shopping centre for the residents, comfortable sitting areas for different age groups, jogging track, open and organized car park per floor per flat, meditation centre, kids’ play area, swimming pool, gym, and round the clock 3 tier security. The apartments are surrounded by beautifully organized lush green landscaped area that is a visual treat to the eyes.
BPTP Park Elite Floors price is very exclusive starting at Rs 60.56 lakhs and going up to Rs 1.02 crores. The luxurious development is conveniently located in the most potential locality of Sector 85 of Faridabad and enjoys proximity to several reputed schools, hospitals, shopping centres, bank branches and eateries. Sector 85 is one of the leading sectors of the city that has excellent connectivity to neighboring areas and the upcoming metro line shall further enhance the same. Thus, situated in the lap of nature and loaded with best of amenities, these well-ventilated homes make you fall in love with every part of it.

3 Bhk in Park Elite Floors
1600 SQ. FT.
₹ 60.56 L*

4 Bhk in Park Elite Floors
2700 SQ. FT.
₹ 1.02 Cr*
| Unit Type | Size (SQ. FT.) | Price (SQ. FT.) | Amount | Booking Amt |
|---|---|---|---|---|
| 3 Bhk | 1600) | ₹ 3785 | ₹ 6056000.00 | ₹ 10% |
| 4 Bhk | 2700) | ₹ 3785 | ₹ 10219500.00 | ₹ 10% |


Adore Happy Homes Grand
RERABy Adore Group
Sector 85, Faridabad
2,3 BHK
4000 SQ. FT.
20 L - 26.44 L
ContactPark Elite Floors II
RERABy BPTP Builders
Sector 85, Faridabad
3,4 Bhk
4000 SQ. FT.
61.60 L - 1.02 Cr
ContactPark Central
RERABy BPTP Builders
Sector 85, Faridabad
Shops
4000 SQ. FT.
28.55 L - 41.48 L
ContactGreens
RERABy Universal Group
Sector 85, Faridabad
2,3 Bhk
4000 SQ. FT.
41.67 L - 76.09 L
ContactThis website is only for the purpose of providing information regarding real estate projects in different regions. By accessing this website, the viewer confirms that the information including brochures and marketing collaterals on this website is solely for informational purposes and the viewer has not relied on this information for making any booking/purchase in any project of the company. Nothing on this website constitutes advertising, marketing, booking, selling or an offer for sale, or invitation to purchase a unit in any project by the company. The company is not liable for any consequence of any action taken by the viewer relying on such material/ information on this website.
Please also note that the company has not verified the information and the compliances of the projects. Further, the company has not checked the RERA (Real Estate Regulation Act 2016) registration status of the real estate projects listed here in. The company does not make any representation in regards to the compliances done against these projects. You should make yourself aware about the RERA registration status of the listed real estate projects before purchasing property.
The contents of this Disclaimer are applicable to all hyperlinks under https://www.360realtors.com/. You hereby acknowledge of having read and accepted the same by use or access of this Website.Unless specifically stated otherwise, the display of any content (including any brand, logo, mark or name) relating to projects developed, built, owned, promoted or marketed by any third party is not to be construed as 360 Realtors association with or endorsement of such project or party. Display of such content is not to be understood as such party's endorsement of or association with 360 Realtors. All content relating to such project and/or party are provided solely for the purpose of information and reference. 360 Realtors is an independent organisation and is not affiliated with any third party relating to whom any content is displayed on the website.
Find Your Perfect Property