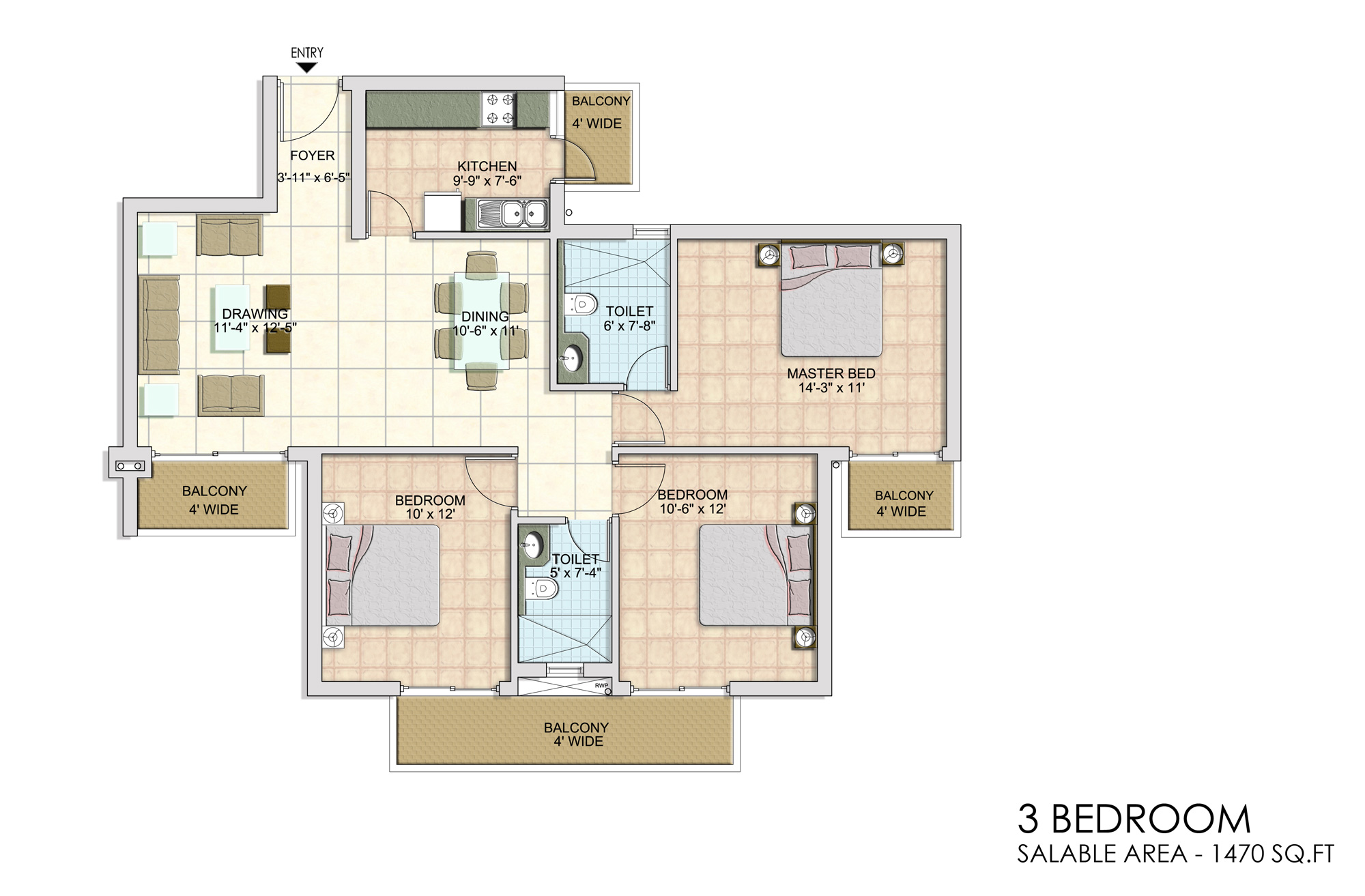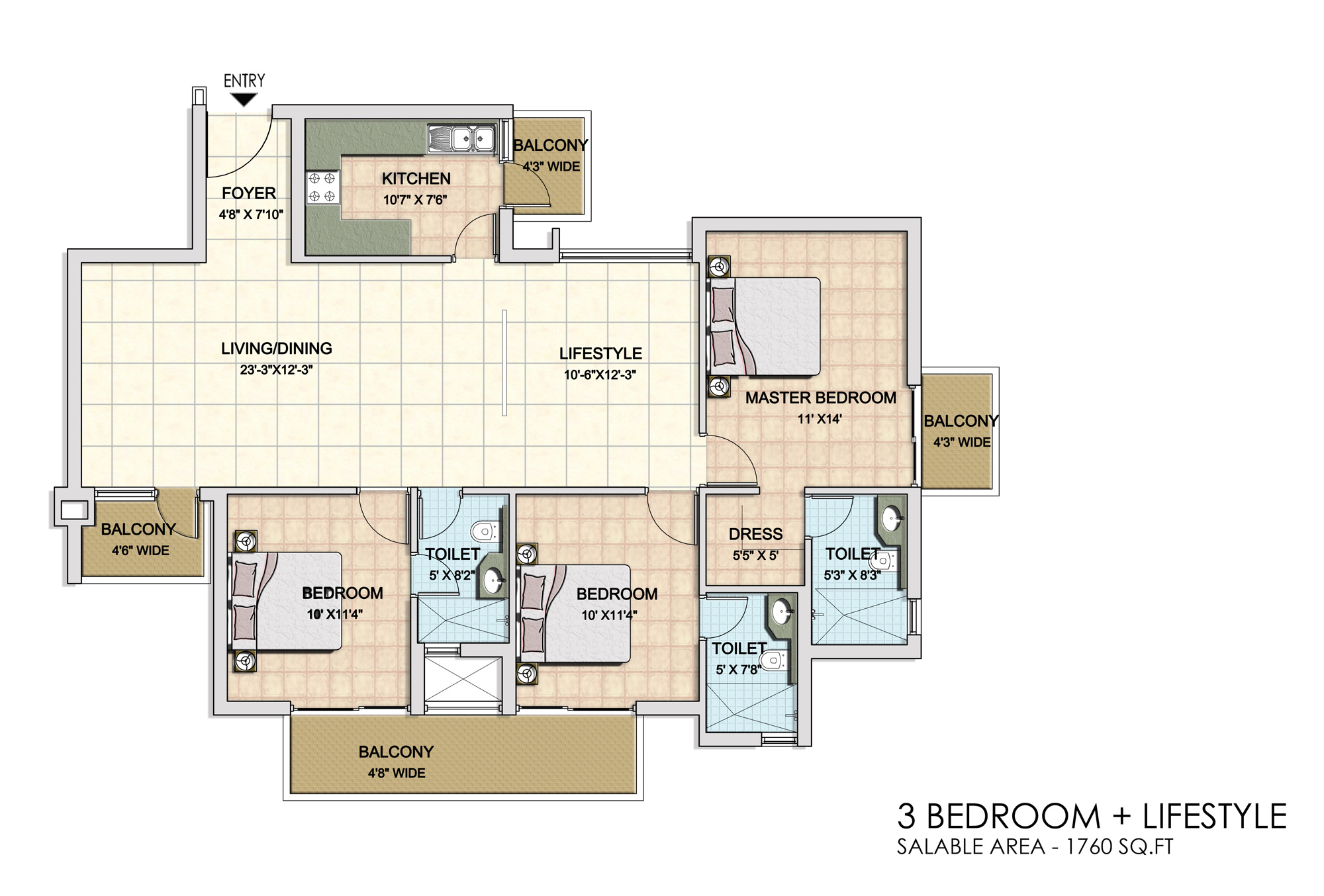Godrej New Launch Sec-89
RERABy Godrej Properties
Dwarka Expressway, Gurgaon
3.5 & 4.5 BHK
4000 SQ. FT.
3.10 Cr - 4.51 Cr
Contact
For more information please scan QR code
RERA WEBSITE : https://maharerait.mahaonline.gov.in/searchlist/search?CertficateNo=P51800018106
BPTP Group brings to you its mega housing project known as BPTP Park Generations, stationed at Sector 37 D, Gurgaon. Sprawling across vast expanse of land, the property offers 3 BHK residential apartments, spanning 1470 sq. ft. to 1760 sq. ft. The homes are stylishly arranged into high rise towers that are artfully and elegantly created and chiseled to perfection. The apartments are adorned with latest and trendy fittings like superior quality vitrified tiles, elegant paints on the walls, granite kitchen counter, laminated wooden flooring, UPVC doors and windows, modular switches and split air-conditioners in the rooms. The apartments are designed and built as per vastu guidelines and are inwards facing offering lovely views of the surroundings. All the apartments feature intelligence home access control system.
Loaded with palatial features and amenities from start till the end, BPTP Park Generations Sector 37D lets you unwind in style and relax after a hectic day at work. The array of amenities included are swimming pool across the club, club in the shape of a whale in the water body, outdoor activity zone, Spa, an open restaurant, meditation area, cafeteria, Laundromat, library, Wi-Fi connectivity, shopping centre, rightly trained property staff, and vast expanse of greeneries. The pleasing and well-maintained greens with a golf cart facility for internal movements, reflexology walking area, car wash, pet care, adequate street lighting, sports coaching for kids, open area lighting, comfortable seating areas, 24 hour clinic, play school, day care, on-call assistance, barbeque pits/gazebos for social events enhance the value of the property and offer a blissful living experience.
The BPTP Park Generations Price for these ready to move apartments varies from Rs 58.52 lakhs to Rs 65.38 lakhs.
Prominently located at Sector 37 D, Dwarka Expressway, Gurgaon the group housing project is 5 minutes’ away from Hero Honda Chowk and the proposed metro station. It is 9 kms away from the Delhi Border and once the Expressway become operational; it will take approximately 10 minutes’ to reach the property. It is 24 kms away from India Gandhi Airport and 36 kms from Safdarjung Airport.
In totality, this BPTP Park Generations Dwarka Expressway Park Generations offers thoughtfully designed residences replete with luxurious facilities to match the practical needs of all the residents. It epitomizes comfort and elegance and adds to the style, finesse and confidence of the occupants.

3 Bhk in BPTP Park Generations
1470 SQ. FT.
₹ 58.52 L*

3 Bhk in BPTP Park Generations
1760 SQ. FT.
₹ 65.38 L*
| Unit Type | Size (SQ. FT.) | Price (SQ. FT.) | Amount | Booking Amt |
|---|---|---|---|---|
| 3 Bhk | 1470 | ₹ 3981 | ₹ 5852070.00 | ₹ 10% |
| 3 Bhk | 1760 | ₹ 3715 | ₹ 6538400.00 | ₹ 10% |


Godrej New Launch Sec-89
RERABy Godrej Properties
Dwarka Expressway, Gurgaon
3.5 & 4.5 BHK
4000 SQ. FT.
3.10 Cr - 4.51 Cr
ContactSobha City Gurgaon
RERABy Sobha Ltd.
Dwarka Expressway, Gurgaon
2,3 BHK
4000 SQ. FT.
2.61 Cr - 4.60 Cr
ContactGodrej Prive
RERABy Godrej Properties
Dwarka Expressway, Gurgaon
3,4 BHK
4000 SQ. FT.
1.75 Cr - 2.68 Cr
ContactVatika Urban Expression
RERABy Vatika Group
Dwarka Expressway, Gurgaon
2,3,4 Bhk
4000 SQ. FT.
1.12 Cr - 1.88 Cr
ContactThis website is only for the purpose of providing information regarding real estate projects in different regions. By accessing this website, the viewer confirms that the information including brochures and marketing collaterals on this website is solely for informational purposes and the viewer has not relied on this information for making any booking/purchase in any project of the company. Nothing on this website constitutes advertising, marketing, booking, selling or an offer for sale, or invitation to purchase a unit in any project by the company. The company is not liable for any consequence of any action taken by the viewer relying on such material/ information on this website.
Please also note that the company has not verified the information and the compliances of the projects. Further, the company has not checked the RERA (Real Estate Regulation Act 2016) registration status of the real estate projects listed here in. The company does not make any representation in regards to the compliances done against these projects. You should make yourself aware about the RERA registration status of the listed real estate projects before purchasing property.
The contents of this Disclaimer are applicable to all hyperlinks under https://www.360realtors.com/. You hereby acknowledge of having read and accepted the same by use or access of this Website.Unless specifically stated otherwise, the display of any content (including any brand, logo, mark or name) relating to projects developed, built, owned, promoted or marketed by any third party is not to be construed as 360 Realtors association with or endorsement of such project or party. Display of such content is not to be understood as such party's endorsement of or association with 360 Realtors. All content relating to such project and/or party are provided solely for the purpose of information and reference. 360 Realtors is an independent organisation and is not affiliated with any third party relating to whom any content is displayed on the website.
Find Your Perfect Property