Bramha F Residences
RERABy Bramha Corp
Kalyani Nagar, Pune
3, 3.5 BHK
4000 SQ. FT.
1.45 Cr - 1.46 Cr
Contact
For more information please scan QR. Code

For more information please scan QR. Code

For more information please scan QR. Code
Home investors looking for a new residence developed by a reputed builder in Pune might want to take a look at Bramha The Collection by Bramha Corp. Similar to previous projects by the developer, this one too is designed to be posh, with eye-catching architecture and classy interiors. The design and lavishness would put up an image of your tastes in front of your visitors. The apartments come in 2,3 BHK and 4 BHK formats and are quite spacious and well-ventilated. The plush interiors, the large balconies and the smart floor plan make life comfortable and refreshing.
Pune comes with a clean environment and ample green spaces like parks. This ambience is further enhanced by the large landscaped garden that has been integrated into this residential property in Pune, making the project perfect for nature lovers. The wide plethora of lifestyle amenities here might leave you amazed. These include a residency lake resort, spa, residency club, yoga and aerobics room, etc. The gym and the yoga facility are major fitness amenities which might be of interest to the fitness freaks. The clubhouse is not only a great recreational space, but also a good place to get better acquainted with your neighbours.
The Bramha The Collection price is quite reasonable if you consider the posh lifestyle you can enjoy here. The apartments here come at prices ranging from INR 83 crore to INR 1.90 crore. These apartments are perfect for investors as the demand for rental homes is high in Pune. The high demand for residential units in this city has originated from the great commercial prospects. Pune is a major corporate hub, housing leading IT companies.
Additionally, Pune also comes with well-developed social amenities. Living in Bramha The Collection Kalyani Nagar, you would be able to get your children admitted to some of India’s best schools and enjoy excellent healthcare facilities in times of medical emergency. All factors considered, a flat here would be worth your money.
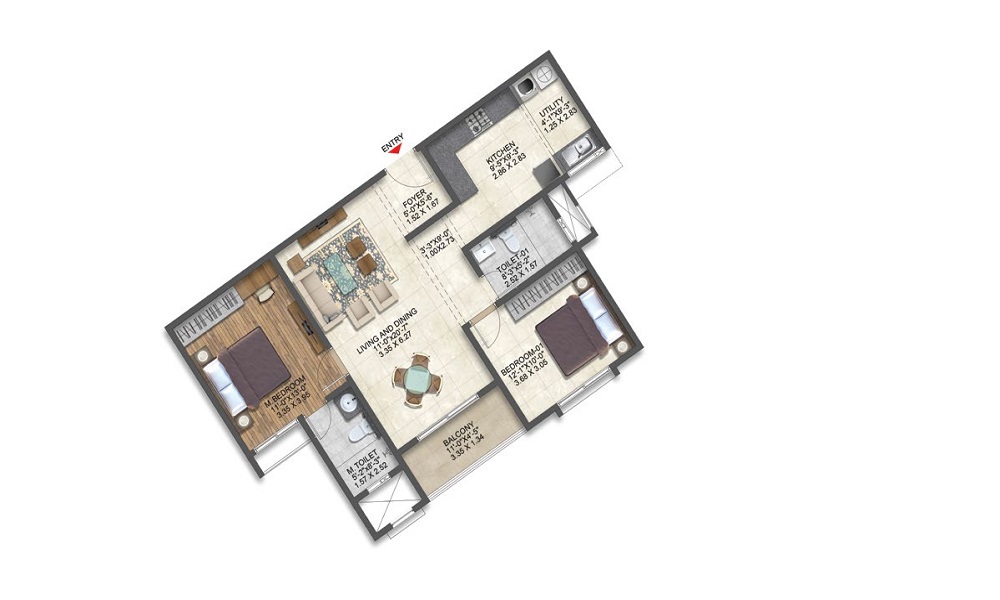
2 BHK in Bramha The Collection
699 (Carpet Area) SQ. FT.
₹ 1.21 Cr*

3 BHK in Bramha The Collection
1076 (Carpet Area) SQ. FT.
₹ 1.63 Cr*
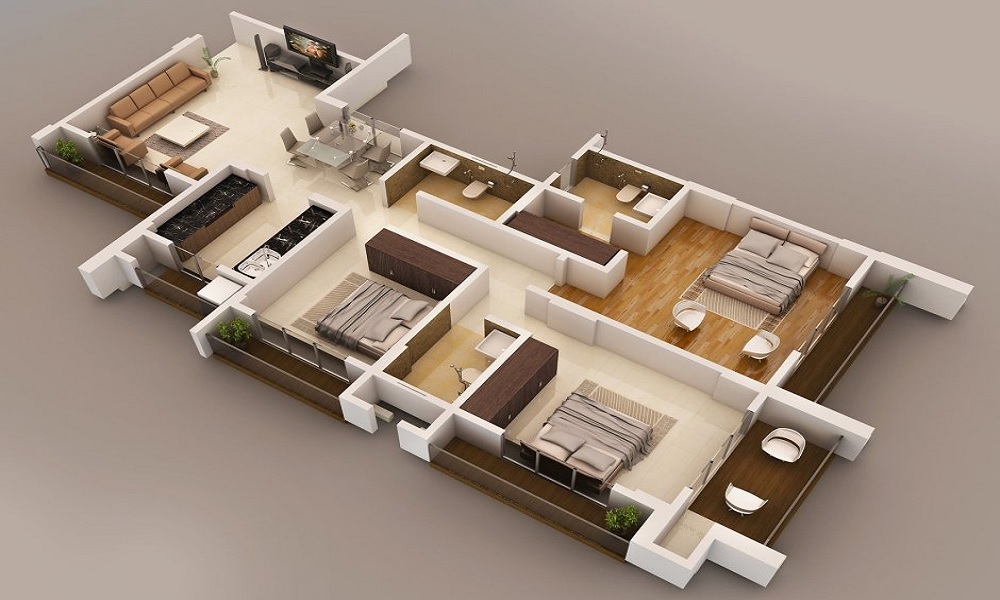
3 BHK in Bramha The Collection
1093 (Carpet Area) SQ. FT.
₹ 1.65 Cr*
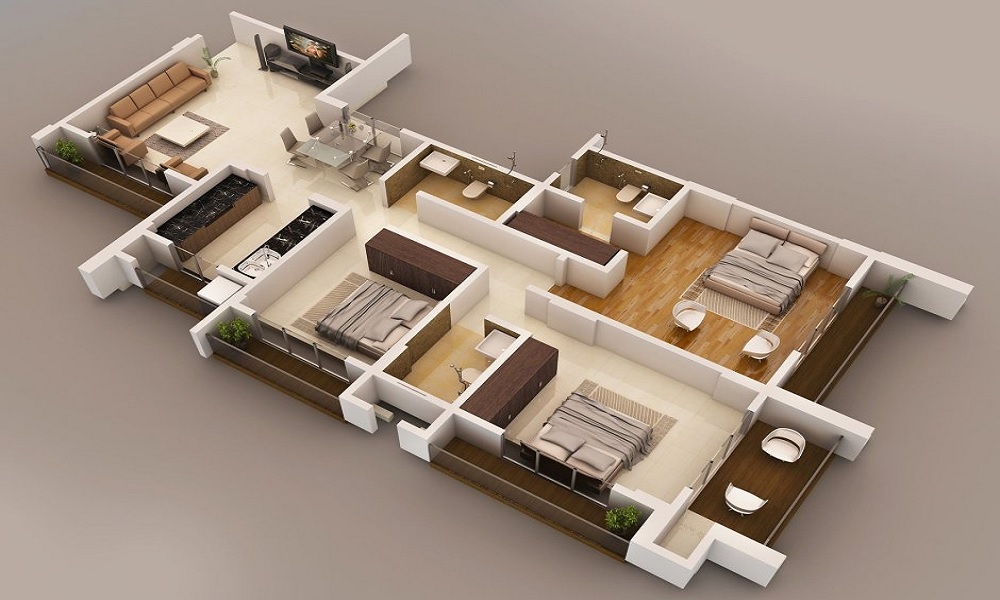
3 BHK in Bramha The Collection
1129 (Carpet Area) SQ. FT.
₹ 1.70 Cr*
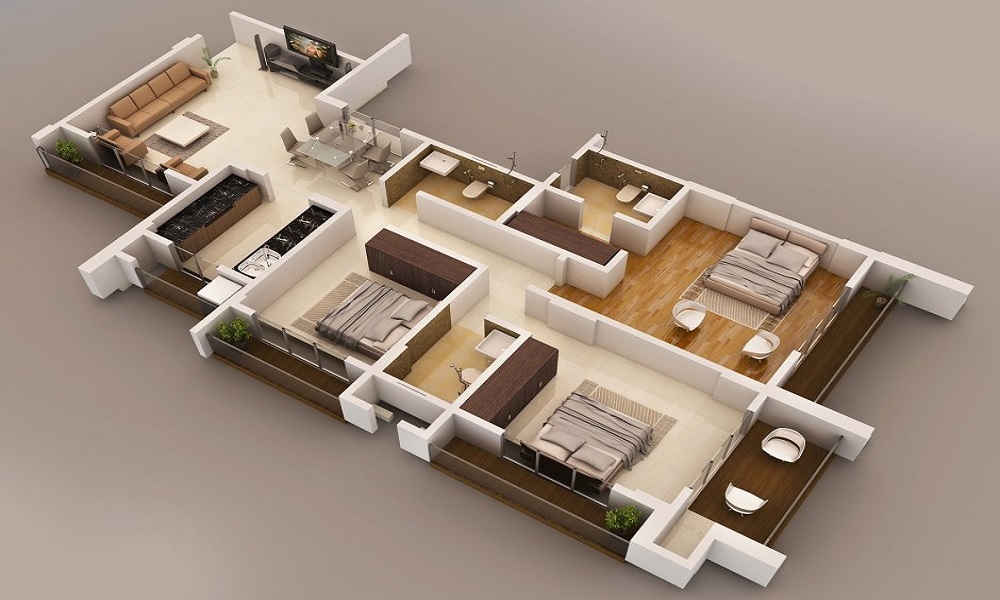
3 BHK in Bramha The Collection
1137 (Carpet Area) SQ. FT.
₹ 1.71 Cr*
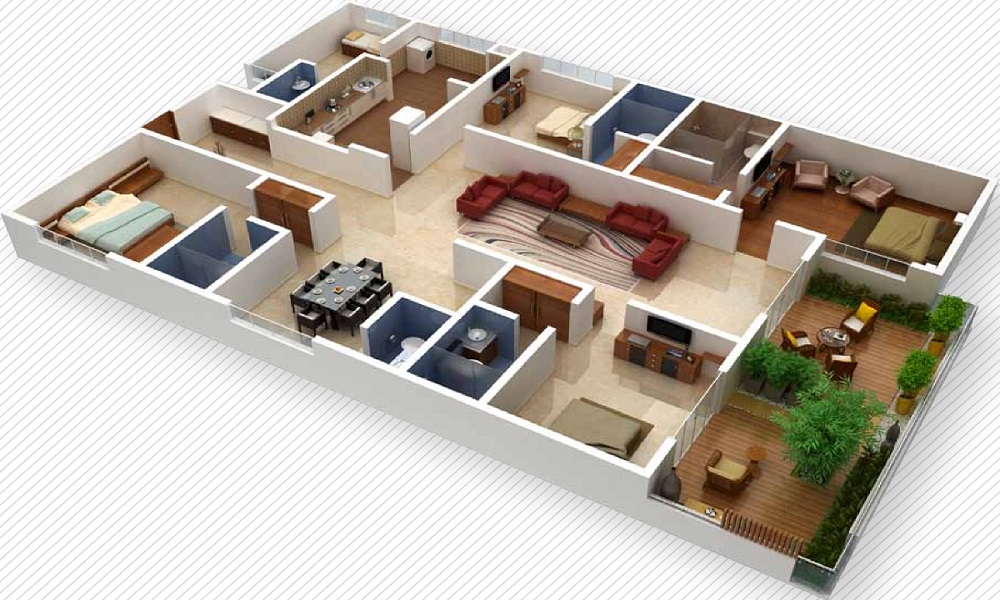
4.5 BHK in Bramha The Collection
1641 (Carpet Area) SQ. FT.
₹ 2.49 Cr*
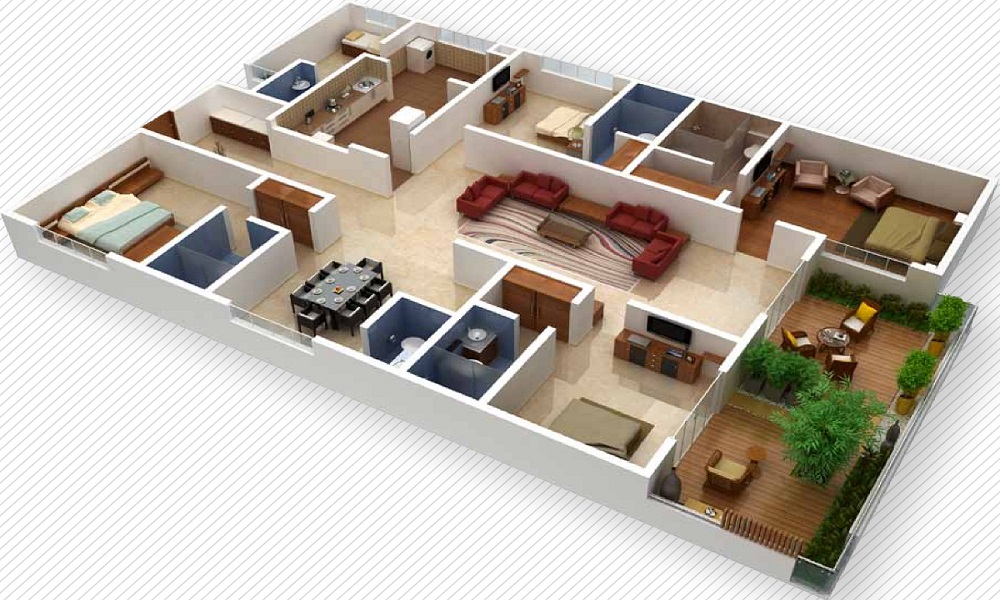
4.5 BHK in Bramha The Collection
1875 (Carpet Area) SQ. FT.
₹ 2.81 Cr*
| Unit Type | Size (SQ. FT.) | Price (SQ. FT.) | Amount | Booking Amt |
|---|---|---|---|---|
| 2 BHK | 699 (Carpet Area)) | On Request | ₹ 12100000 | ₹ 10% |
| 3 BHK | 1076 (Carpet Area)) | On Request | ₹ 16300000 | ₹ 10% |
| 3 BHK | 1093 (Carpet Area)) | On Request | ₹ 16500000 | ₹ 10% |
| 3 BHK | 1129 (Carpet Area)) | On Request | ₹ 17000000 | ₹ 10% |
| 3 BHK | 1137 (Carpet Area)) | On Request | ₹ 17100000 | ₹ 10% |
| 4.5 BHK | 1641 (Carpet Area)) | On Request | ₹ 24900000 | ₹ 10% |
| 4.5 BHK | 1875 (Carpet Area)) | On Request | ₹ 28100000 | ₹ 10% |
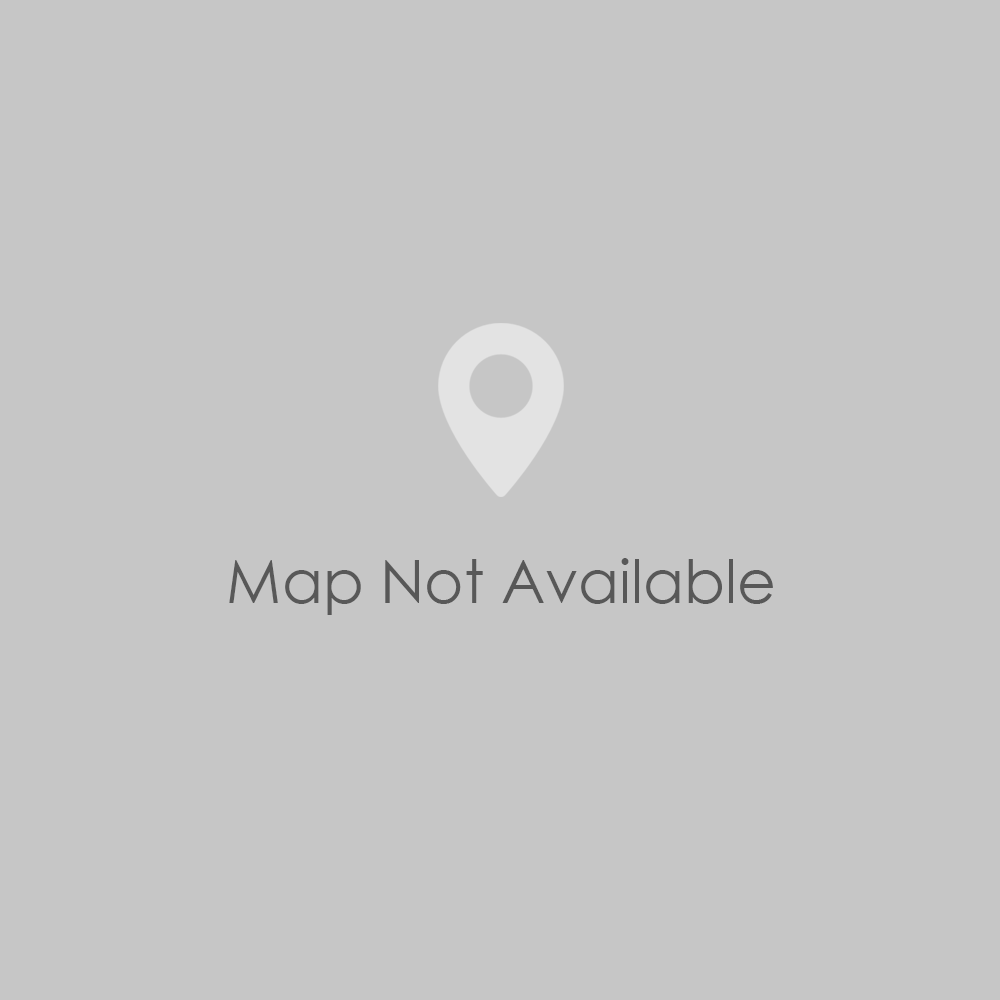

Bramha F Residences
RERABy Bramha Corp
Kalyani Nagar, Pune
3, 3.5 BHK
4000 SQ. FT.
1.45 Cr - 1.46 Cr
ContactKUL Cerebrum IT Park
RERABy Kumar Urban
Kalyani Nagar, Pune
Office/Space
4000 SQ. FT.
3.50 Cr - 11 Cr
ContactABIL Verde
RERABy ABIL Group
Kalyani Nagar, Pune
3,4 BHK
4000 SQ. FT.
4.71 Cr - 6.36 Cr
ContactThis website is only for the purpose of providing information regarding real estate projects in different regions. By accessing this website, the viewer confirms that the information including brochures and marketing collaterals on this website is solely for informational purposes and the viewer has not relied on this information for making any booking/purchase in any project of the company. Nothing on this website constitutes advertising, marketing, booking, selling or an offer for sale, or invitation to purchase a unit in any project by the company. The company is not liable for any consequence of any action taken by the viewer relying on such material/ information on this website.
Please also note that the company has not verified the information and the compliances of the projects. Further, the company has not checked the RERA (Real Estate Regulation Act 2016) registration status of the real estate projects listed here in. The company does not make any representation in regards to the compliances done against these projects. You should make yourself aware about the RERA registration status of the listed real estate projects before purchasing property.
The contents of this Disclaimer are applicable to all hyperlinks under https://www.360realtors.com/. You hereby acknowledge of having read and accepted the same by use or access of this Website.Unless specifically stated otherwise, the display of any content (including any brand, logo, mark or name) relating to projects developed, built, owned, promoted or marketed by any third party is not to be construed as 360 Realtors association with or endorsement of such project or party. Display of such content is not to be understood as such party's endorsement of or association with 360 Realtors. All content relating to such project and/or party are provided solely for the purpose of information and reference. 360 Realtors is an independent organisation and is not affiliated with any third party relating to whom any content is displayed on the website.
Find Your Perfect Property