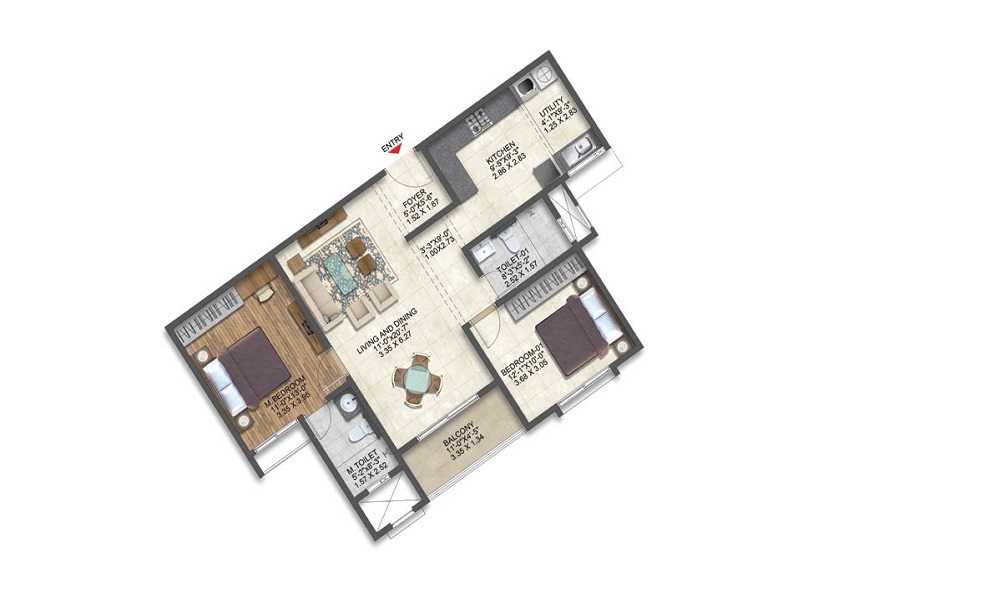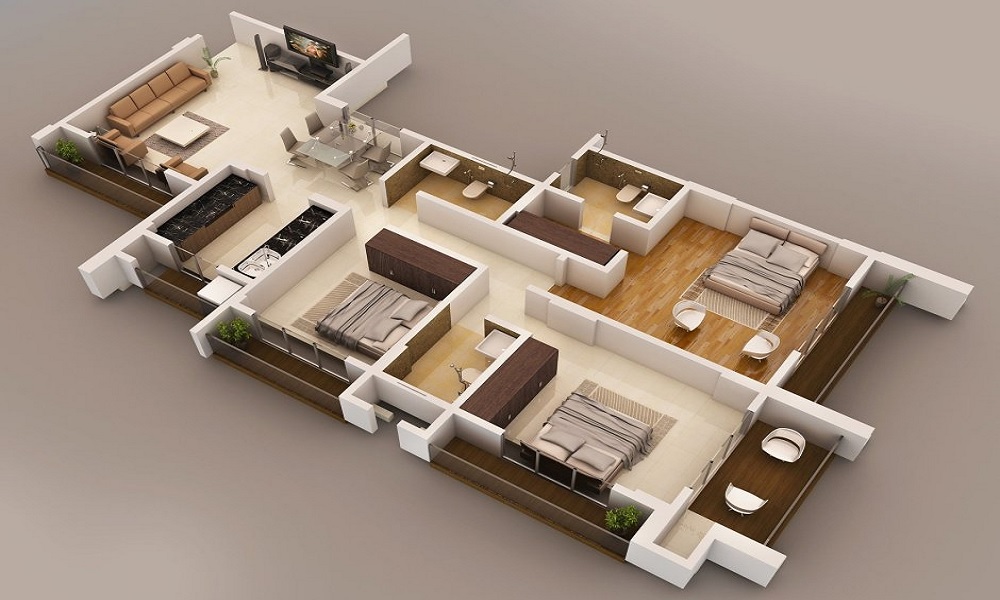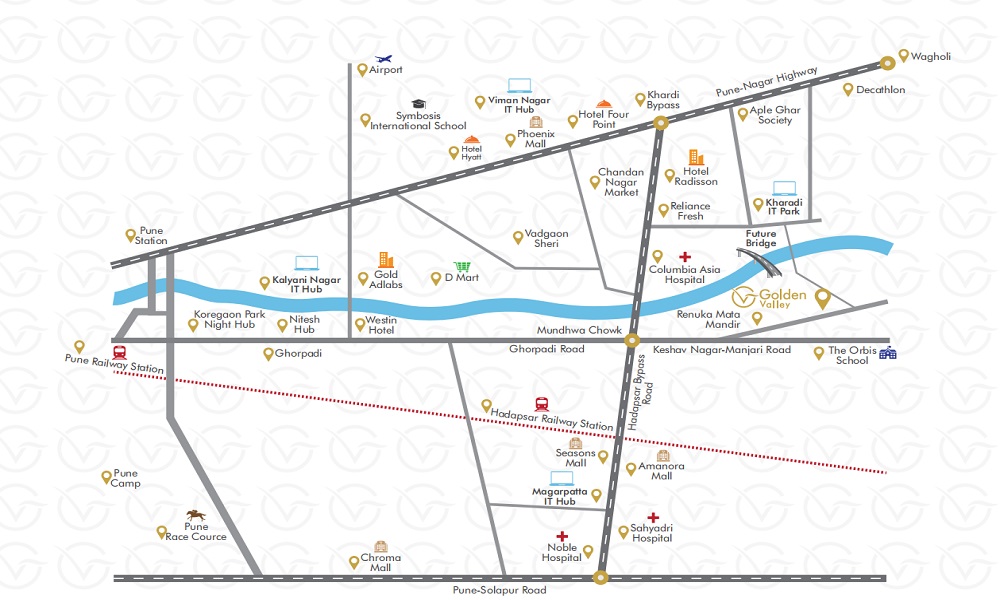Godrej Rejuve
RERABy Godrej Properties
Keshav Nagar, Pune
2,3 BHK
4000 SQ. FT.
69.75 L - 1.16 Cr
Contact
For more information please scan QR. Code
Check out these elegant homes at Golden Valley in Pune
If you are looking for popular localities in Pune to purchase your new property, check out Golden Valley. This estate has been developed in Keshav Nagar, where millennials and corporate professionals are looking for quality homes in large numbers. As the property prices are increasing in Pune, this would be the right time for you to purchase the homes. You can benefit from the higher returns in the coming months. The apartments are available in different sizes based on the floor area. Therefore, you can choose from these configurations and 1, 2, and 3 BHK formats.
The property prices at the new projects in Punestart from INR 38.95 lakhs. As the demand for sophisticated apartments in this part of the city continues to rise, these properties would cost you higher in the coming years. Therefore, you should invest in the properties now to benefit from the price appreciation in the coming years. You would appreciate the extensive array of lifestyle and sports amenities in this project.
In this project, the residents can access sports amenities. Lots of indoor and outdoor games are available for the residents in the estate. You also have a swimming pool in the estate. Lots of green spaces along with landscaped gardens are available for the residents in this project. You can spend your leisure hours in these open areas around your home. The residents in this complex remain protected under security scanner 24/7. Also, you have provisions like lift and piped gas in the complex.
Considering the strategic location of this residential estate, it would be a wise decision for you to purchase the apartments. Get your dream apartment in Keshav Nagar and enjoy a classy lifestyle with your family.

2 BHK in Golden Valley
806 (Carpet Area) SQ. FT.
₹ 71.33 L*

3 BHK in Golden Valley
1103 (Carpet Area) SQ. FT.
₹ 97.45 L*

3 BHK in Golden Valley
1131 (Carpet Area) SQ. FT.
₹ 99.92 L*
| Unit Type | Size (SQ. FT.) | Price (SQ. FT.) | Amount | Booking Amt |
|---|---|---|---|---|
| 2 BHK | 806 (Carpet Area)) | On Request | ₹ 7133980 | ₹ 10% |
| 3 BHK | 1103 (Carpet Area)) | On Request | ₹ 9745820 | ₹ 10% |
| 3 BHK | 1131 (Carpet Area)) | On Request | ₹ 9992220 | ₹ 10% |


Godrej Rejuve
RERABy Godrej Properties
Keshav Nagar, Pune
2,3 BHK
4000 SQ. FT.
69.75 L - 1.16 Cr
ContactPurva Silversands
RERABy Puravankara Limited
Keshav Nagar, Pune
2 & 3 BHK
4000 SQ. FT.
1.06 Cr - 1.08 Cr
ContactGodrej Infinity
RERABy Godrej Properties
Keshav Nagar, Pune
1,2,3 BHK
4000 SQ. FT.
63 L - 79.50 L
ContactOxford Florida Watercolor
RERABy Oxford 1 Earth
Keshav Nagar, Pune
2,3 BHK
4000 SQ. FT.
72.37 L - 92.87 L
ContactThis website is only for the purpose of providing information regarding real estate projects in different regions. By accessing this website, the viewer confirms that the information including brochures and marketing collaterals on this website is solely for informational purposes and the viewer has not relied on this information for making any booking/purchase in any project of the company. Nothing on this website constitutes advertising, marketing, booking, selling or an offer for sale, or invitation to purchase a unit in any project by the company. The company is not liable for any consequence of any action taken by the viewer relying on such material/ information on this website.
Please also note that the company has not verified the information and the compliances of the projects. Further, the company has not checked the RERA (Real Estate Regulation Act 2016) registration status of the real estate projects listed here in. The company does not make any representation in regards to the compliances done against these projects. You should make yourself aware about the RERA registration status of the listed real estate projects before purchasing property.
The contents of this Disclaimer are applicable to all hyperlinks under https://www.360realtors.com/. You hereby acknowledge of having read and accepted the same by use or access of this Website.Unless specifically stated otherwise, the display of any content (including any brand, logo, mark or name) relating to projects developed, built, owned, promoted or marketed by any third party is not to be construed as 360 Realtors association with or endorsement of such project or party. Display of such content is not to be understood as such party's endorsement of or association with 360 Realtors. All content relating to such project and/or party are provided solely for the purpose of information and reference. 360 Realtors is an independent organisation and is not affiliated with any third party relating to whom any content is displayed on the website.
Find Your Perfect Property