DSR Lotus Towers
RERABy DSR
Krishnarajapura, Bangalore
2,2.5,3 BHK
4000 SQ. FT.
58.10 L - 81.55 L
ContactCasa Grande Hoodi: Maximum luxuries, comfort and facilities at a minimum price
Casa Grande Hoodi is an ongoing residential development announced by the very famous Casa Grande Private Ltd, coming up at Hoodi, Bangalore. In this latest project, the builder offer lavish and thoughtfully built residences that are fully equipped with all the latest facilities and comforts for the modern day generation.
Sprawling across acres of tasty land area, the campus incorporates 1 BHK, 2 BHK, 3 BHK, and 4 BHK configuration residential formats of areas varying from 580 sq. ft. to 2110 sq. ft. The homes are artistically and aesthetically adjusted into majestic towers. The rooms are very spacious and airy allowing abundant natural light and fresh air to spread in all corners of the house. They are completely Vaastu compliant and feature trendy, chic fittings & fixtures. Casa Grande Hoodi Krishnarajapura, Hoodi, Bangalore incorporates state-of-the-art external amenities like swimming pool, club house, community hall, gymnasium, basketball court, separate play area for children, gazebo, drop off point for all e-commerce deliveries, incredibly landscaped gardens, party lawn, jogger’s track, yoga and meditation hall, indoor and outdoor games, senior citizen corner, rain water harvesting, and sewerage treatment plant.
Casa Grande Hoodi price: The budget homes are reasonably priced in the range of Rs 23.92 lakhs to Rs 91.25 lakhs, keeping in mind budget conscious buyers.
The pristine residential enclave is proudly coming up at Krishnarajapuram in Bangalore. It is one of the famous suburbs located in the eastern region of Bangalore that offers excellent access to all the prime places of the city. It has some of the leading educational institutions, hospitals, retail outlets, banks, eateries, etc. lying in close vicinity. This well-planned residential venture is definitely worth your savings and promises to offer you high returns in the years to come.
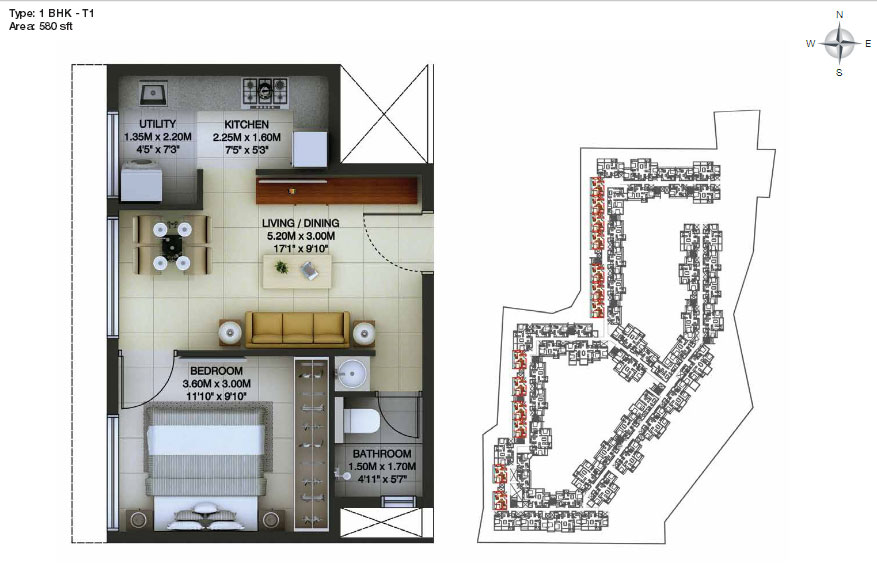
1 BHK in Casa Grande Hoodi
580 SQ. FT.
₹ 23.92 L*
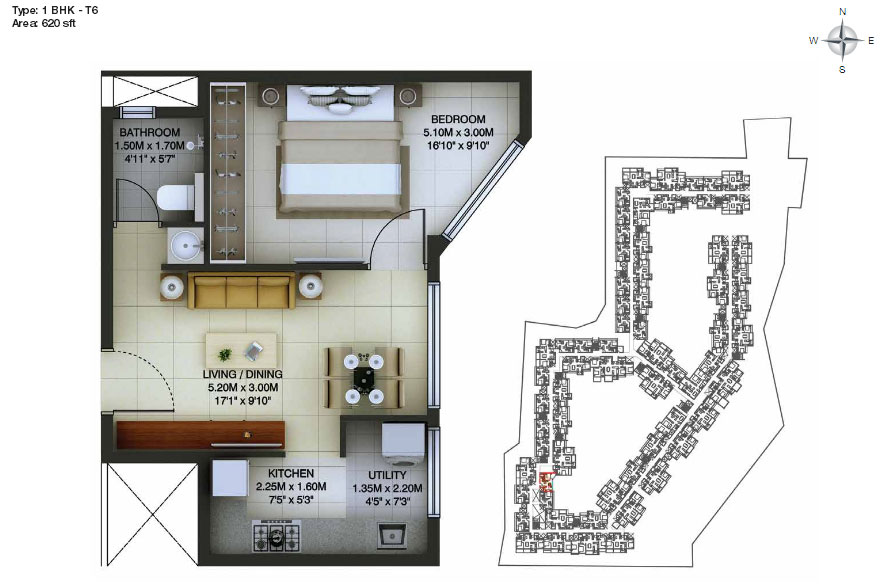
1 BHK in Casa Grande Hoodi
620 SQ. FT.
₹ 25.57 L*
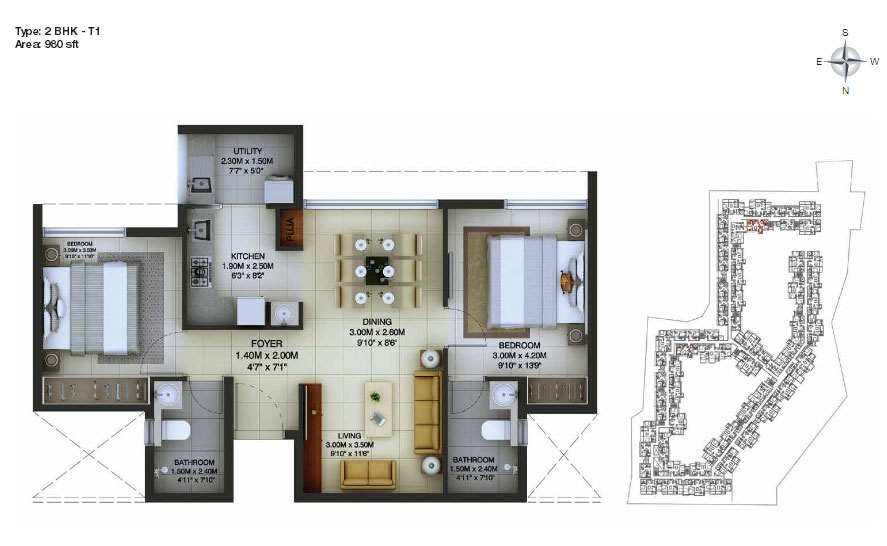
2 BHK in Casa Grande Hoodi
960 SQ. FT.
₹ 41.52 L*
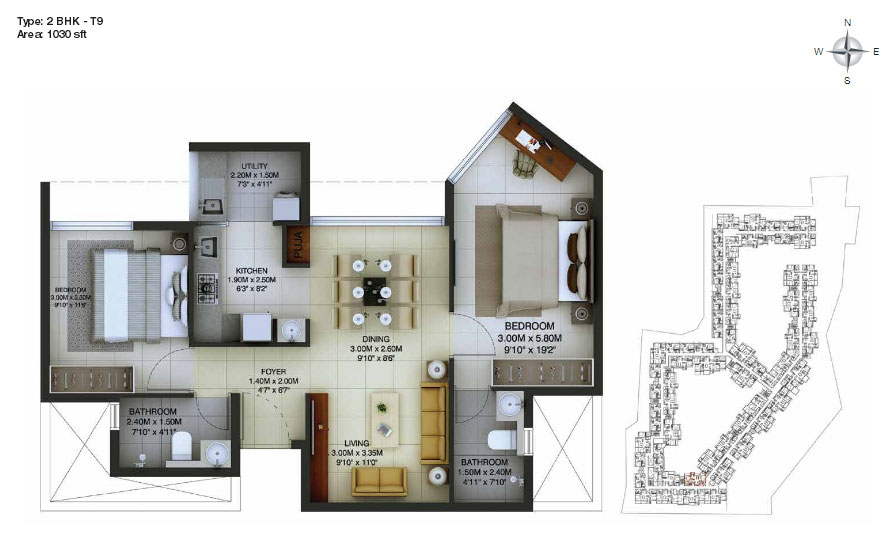
2 BHK in Casa Grande Hoodi
1030 SQ. FT.
₹ 44.54 L*
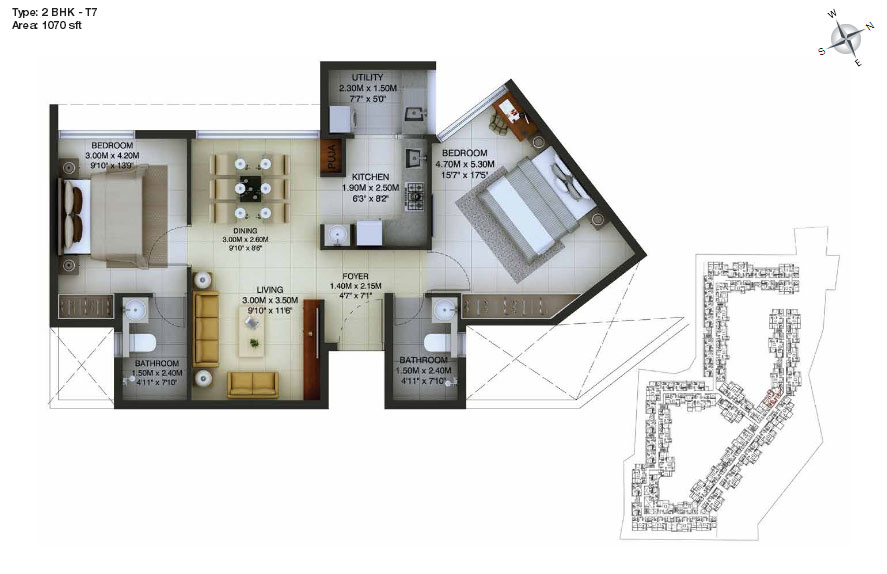
2 BHK in Casa Grande Hoodi
1070 SQ. FT.
₹ 46.27 L*
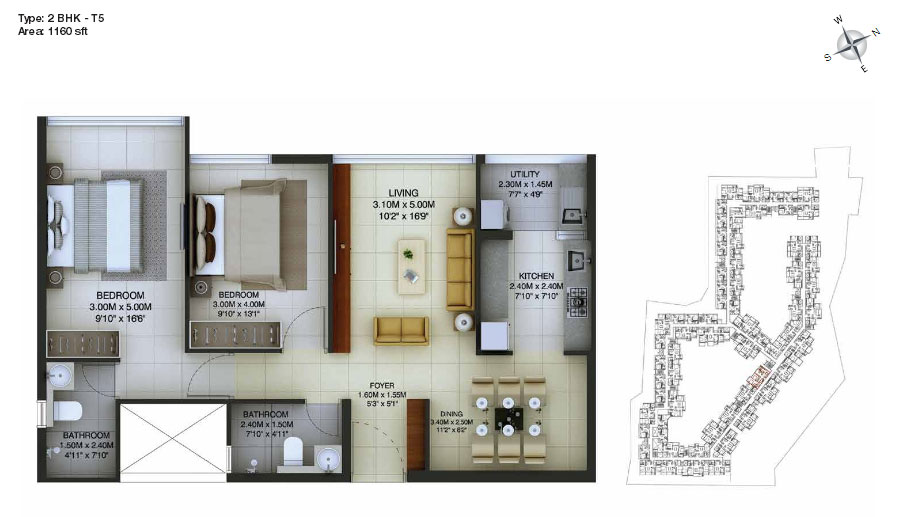
2 BHK in Casa Grande Hoodi
1160 SQ. FT.
₹ 50.17 L*
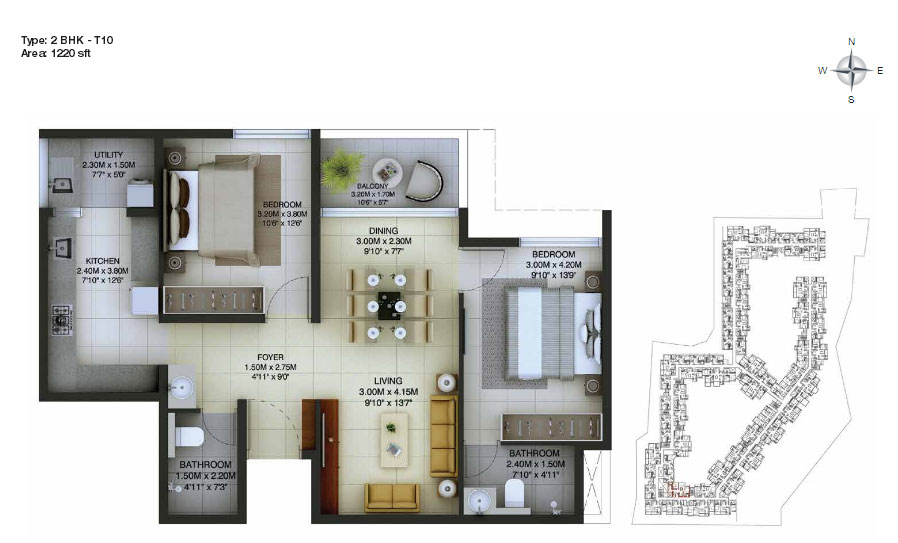
2 BHK in Casa Grande Hoodi
1220 SQ. FT.
₹ 52.76 L*
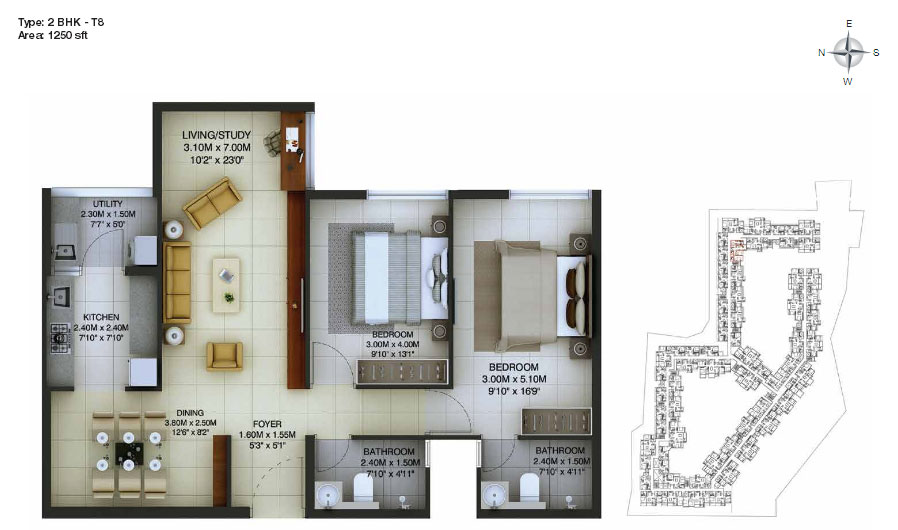
2 BHK in Casa Grande Hoodi
1250 SQ. FT.
₹ 54.06 L*
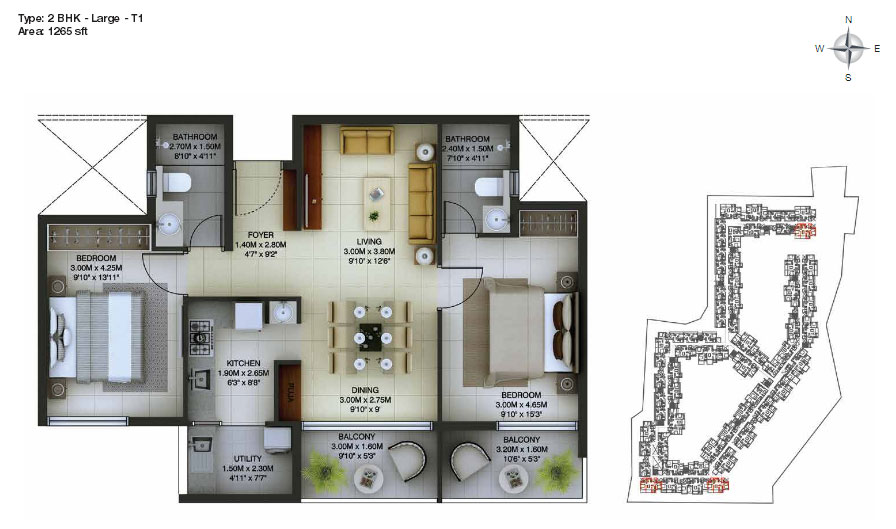
2 BHK in Casa Grande Hoodi
1265 SQ. FT.
₹ 54.71 L*
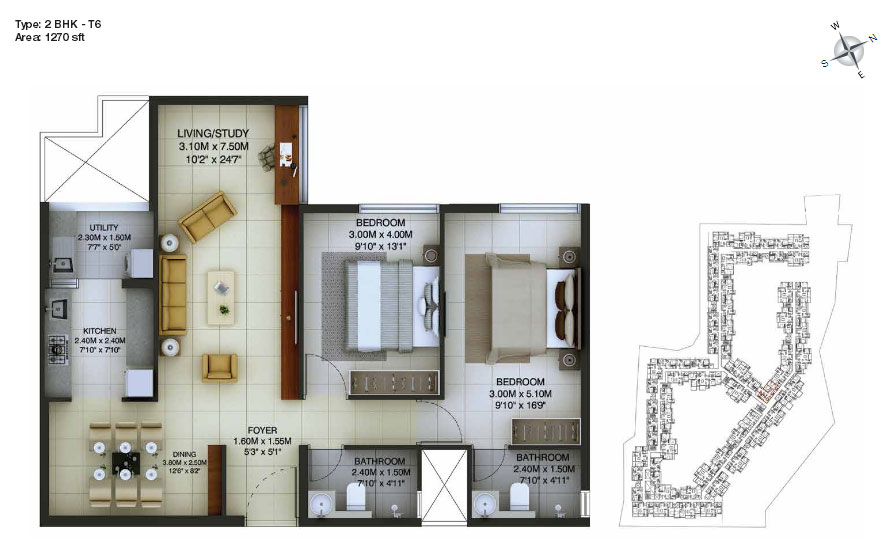
2 BHK in Casa Grande Hoodi
1270 SQ. FT.
₹ 54.92 L*
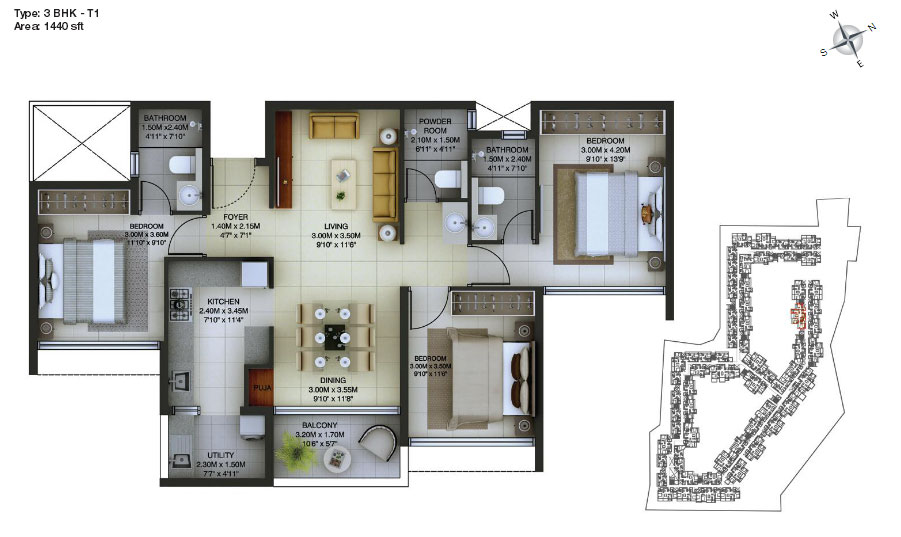
3 BHK in Casa Grande Hoodi
1440 SQ. FT.
₹ 62.28 L*
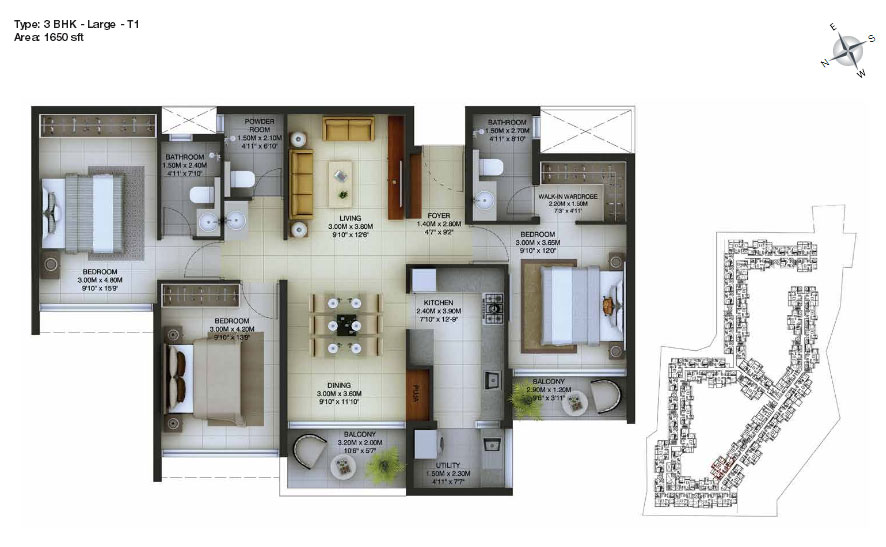
3 BHK in Casa Grande Hoodi
1650 SQ. FT.
₹ 71.36 L*
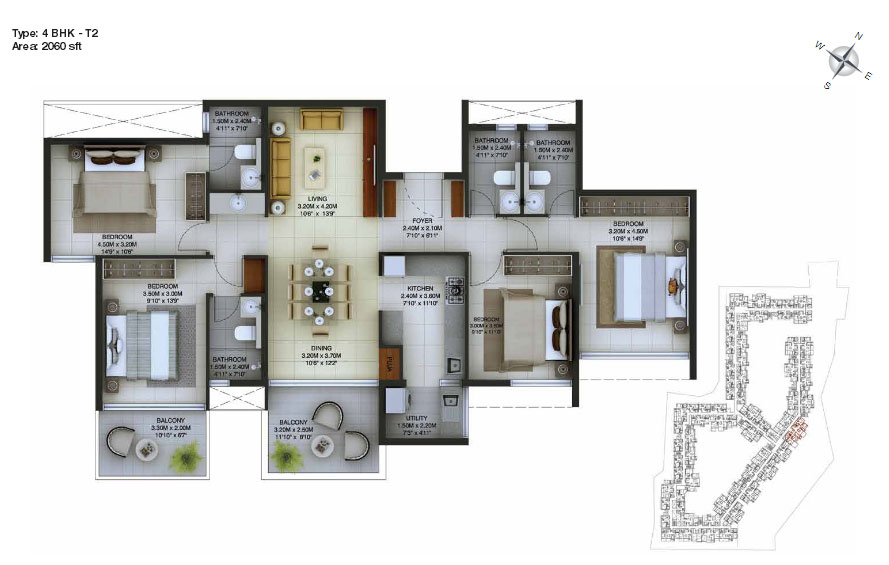
4 BHK in Casa Grande Hoodi
2060 SQ. FT.
₹ 89.09 L*
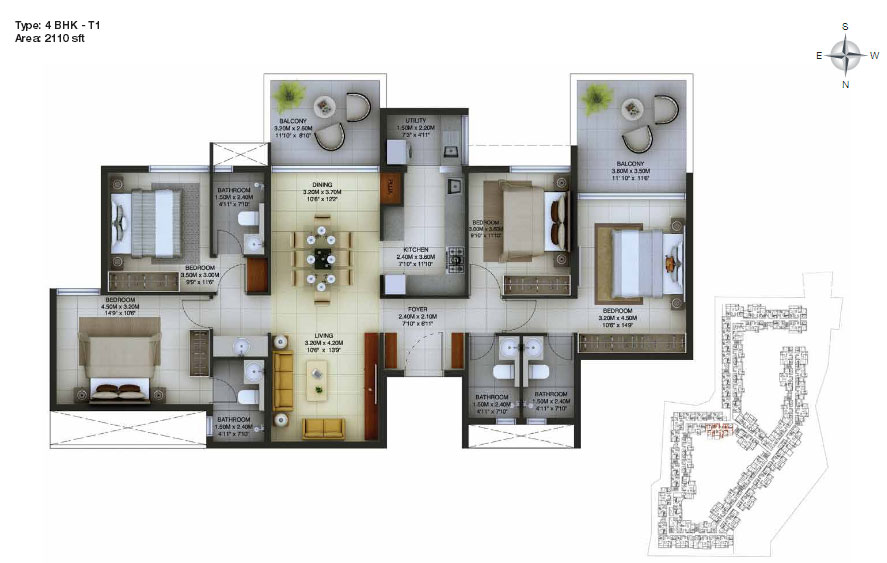
4 BHK in Casa Grande Hoodi
2110 SQ. FT.
₹ 91.25 L*
| Unit Type | Size (SQ. FT.) | Price (SQ. FT.) | Amount | Booking Amt |
|---|---|---|---|---|
| 1 BHK | 580) | ₹ 4125 | ₹ 2392500.00 | ₹ 10% |
| 1 BHK | 620) | ₹ 4125 | ₹ 2557500.00 | ₹ 10% |
| 2 BHK | 960) | ₹ 4325 | ₹ 4152000.00 | ₹ 10% |
| 2 BHK | 1030) | ₹ 4325 | ₹ 4454750.00 | ₹ 10% |
| 2 BHK | 1070) | ₹ 4325 | ₹ 4627750.00 | ₹ 10% |
| 2 BHK | 1160) | ₹ 4325 | ₹ 5017000.00 | ₹ 10% |
| 2 BHK | 1220) | ₹ 4325 | ₹ 5276500.00 | ₹ 10% |
| 2 BHK | 1250) | ₹ 4325 | ₹ 5406250.00 | ₹ 10% |
| 2 BHK | 1265) | ₹ 4325 | ₹ 5471125.00 | ₹ 10% |
| 2 BHK | 1270) | ₹ 4325 | ₹ 5492750.00 | ₹ 10% |
| 3 BHK | 1440) | ₹ 4325 | ₹ 6228000.00 | ₹ 10% |
| 3 BHK | 1650) | ₹ 4325 | ₹ 7136250.00 | ₹ 10% |
| 4 BHK | 2060) | ₹ 4325 | ₹ 8909500.00 | ₹ 10% |
| 4 BHK | 2110) | ₹ 4325 | ₹ 9125750.00 | ₹ 10% |


DSR Lotus Towers
RERABy DSR
Krishnarajapura, Bangalore
2,2.5,3 BHK
4000 SQ. FT.
58.10 L - 81.55 L
ContactThis website is only for the purpose of providing information regarding real estate projects in different regions. By accessing this website, the viewer confirms that the information including brochures and marketing collaterals on this website is solely for informational purposes and the viewer has not relied on this information for making any booking/purchase in any project of the company. Nothing on this website constitutes advertising, marketing, booking, selling or an offer for sale, or invitation to purchase a unit in any project by the company. The company is not liable for any consequence of any action taken by the viewer relying on such material/ information on this website.
Please also note that the company has not verified the information and the compliances of the projects. Further, the company has not checked the RERA (Real Estate Regulation Act 2016) registration status of the real estate projects listed here in. The company does not make any representation in regards to the compliances done against these projects. You should make yourself aware about the RERA registration status of the listed real estate projects before purchasing property.
The contents of this Disclaimer are applicable to all hyperlinks under https://www.360realtors.com/. You hereby acknowledge of having read and accepted the same by use or access of this Website.Unless specifically stated otherwise, the display of any content (including any brand, logo, mark or name) relating to projects developed, built, owned, promoted or marketed by any third party is not to be construed as 360 Realtors association with or endorsement of such project or party. Display of such content is not to be understood as such party's endorsement of or association with 360 Realtors. All content relating to such project and/or party are provided solely for the purpose of information and reference. 360 Realtors is an independent organisation and is not affiliated with any third party relating to whom any content is displayed on the website.
Find Your Perfect Property