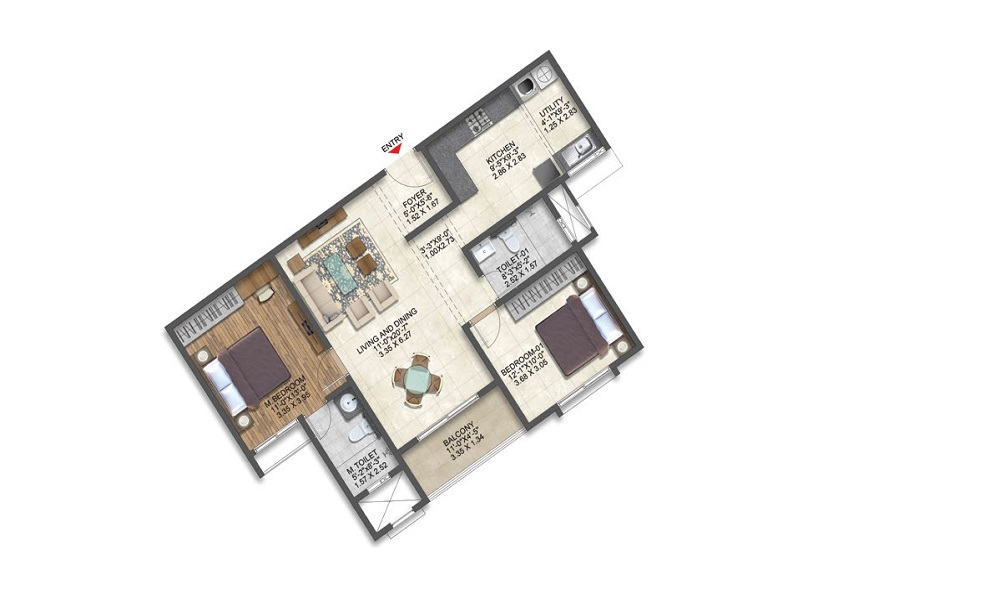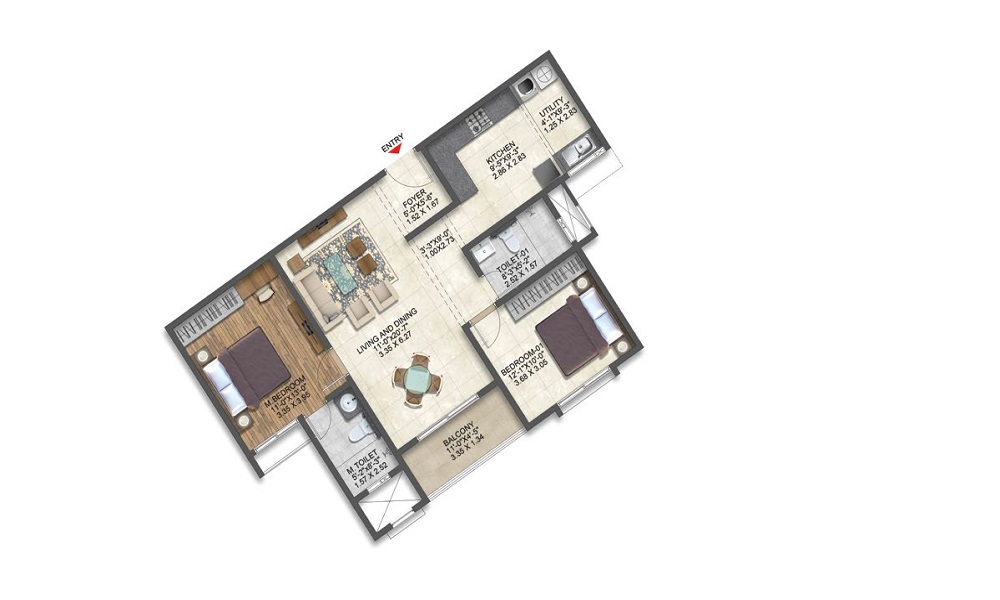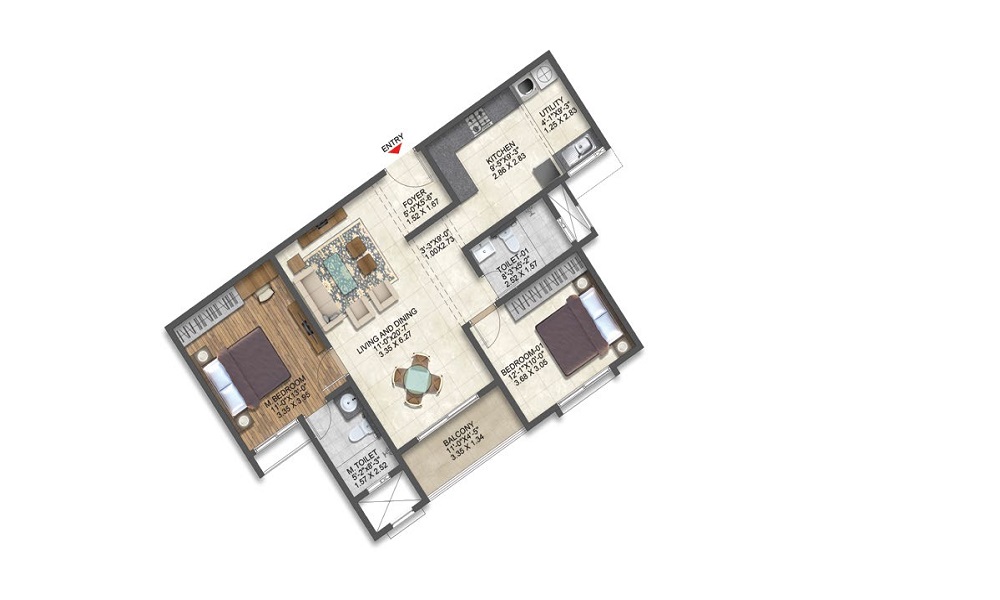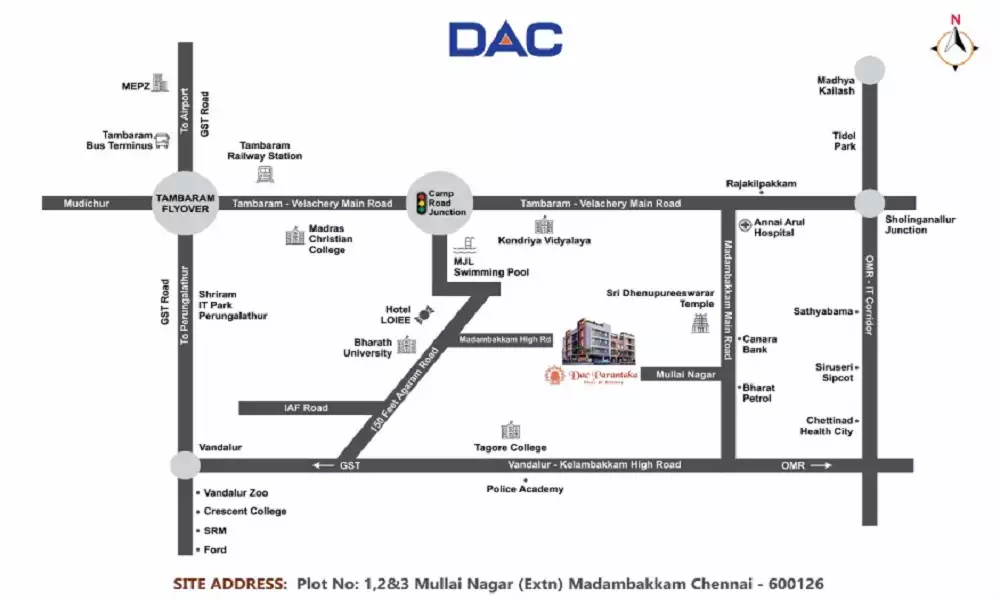Rajparis Crystal Spring
RERABy Rajparis Builders
Madambakkam, Chennai
2,3 BHK
4000 SQ. FT.
32.52 L - 42.78 L
ContactDAC Developers have launched a new residential property called DAC Parantaka in Madambakkam, Chennai. The complex has 2 BHK homes in multiple configurations and has a spacious layout.
The homes are 100% vaastu-compliant and built according to ancient principles ensuring peace and prosperity to residents.
The renowned developers are known for their quality construction, innovative projects, and timely delivery of projects. The complex has all modern amenities including 24/7 security, 24-hour power backup, landscaped gardens, a gymnasium, kids’ play area, and more. The locality is surrounded by ancient sacred sites such as Dhenupureeswarar Temple.
The property has an RCC framed strategically constructed structure, ensuring durability and safety. Dac Parantaka Chennai features high-quality architecture and specifications both internally and externally. The gated community has landscaped gardens, a world-class gymnasium, a swimming pool, 24-hour security, and much more.
Situated in Madambakkam, a well-connected area in Chennai, the property is near several renowned schools, leading hospitals, shopping centres, and other essential services. Madambakkam is a prime locality in Chennai.
It is located near major employment hubs, a planned metro route, and is well-connected to the airport. Several good schools are nearby, good public transport, easy cab/auto availability, and markets at a walkable distance.
The complex has well-maintained roads and excellent infrastructure. The MTC Bus Terminus, Valluvar Nagar Bus Stop, and Hasthinapuram MTC Terminus are also nearby. The Annai Arul Public School and Trileaves International School are located within 2.6 km of the property.
The Chellam Hospital and Bharath Super Specialty Hospital are within a radius of 4 km from the complex. The Sri Kanchi Mahaswami Vidya Mandir, Zion Matriculation Higher Secondary School, Alwin Memorial Public School, Kendriya Vidyalaya No.1 & 2, and Alpha International School are also within a few kilometres of the property. Dac Parantaka Price is expected to increase soon.
The living spaces are specially designed to enhance your everyday life along with an impressive blend of modern comfort and luxury. The homes reflect a comfortable and modern lifestyle.
The Property in Chennai offers homebuyers a chance to own their dream home. Madambakkam is in the southern suburbs of Chennai. The locality is well connected to all prominent parts of the city including Ambika Nagar, Aditya Nagar, Mohan Nagar, and Sabhapathy Nagar. It is an excellent opportunity to invest in property and get good returns.
Specification of DAC Parantaka
STRUCTURE
DOOR
TILES
WINDOW
PAINT
ELECTRICAL
KITCHEN

2 BHK in DAC Parantaka
936 SQ. FT.
₹ 63.33 L*

2 BHK in DAC Parantaka
1013 SQ. FT.
₹ 71.48 L*

2 BHK in DAC Parantaka
1074 SQ. FT.
₹ 72.60 L*
| Unit Type | Size (SQ. FT.) | Price (SQ. FT.) | Amount | Booking Amt |
|---|---|---|---|---|
| 2 BHK | 936) | On Request | ₹ 6333961 | ₹ 10% |
| 2 BHK | 1013) | On Request | ₹ 7148632 | ₹ 10% |
| 2 BHK | 1074) | On Request | ₹ 7260924 | ₹ 10% |


Rajparis Crystal Spring
RERABy Rajparis Builders
Madambakkam, Chennai
2,3 BHK
4000 SQ. FT.
32.52 L - 42.78 L
ContactThis website is only for the purpose of providing information regarding real estate projects in different regions. By accessing this website, the viewer confirms that the information including brochures and marketing collaterals on this website is solely for informational purposes and the viewer has not relied on this information for making any booking/purchase in any project of the company. Nothing on this website constitutes advertising, marketing, booking, selling or an offer for sale, or invitation to purchase a unit in any project by the company. The company is not liable for any consequence of any action taken by the viewer relying on such material/ information on this website.
Please also note that the company has not verified the information and the compliances of the projects. Further, the company has not checked the RERA (Real Estate Regulation Act 2016) registration status of the real estate projects listed here in. The company does not make any representation in regards to the compliances done against these projects. You should make yourself aware about the RERA registration status of the listed real estate projects before purchasing property.
The contents of this Disclaimer are applicable to all hyperlinks under https://www.360realtors.com/. You hereby acknowledge of having read and accepted the same by use or access of this Website.Unless specifically stated otherwise, the display of any content (including any brand, logo, mark or name) relating to projects developed, built, owned, promoted or marketed by any third party is not to be construed as 360 Realtors association with or endorsement of such project or party. Display of such content is not to be understood as such party's endorsement of or association with 360 Realtors. All content relating to such project and/or party are provided solely for the purpose of information and reference. 360 Realtors is an independent organisation and is not affiliated with any third party relating to whom any content is displayed on the website.
Find Your Perfect Property