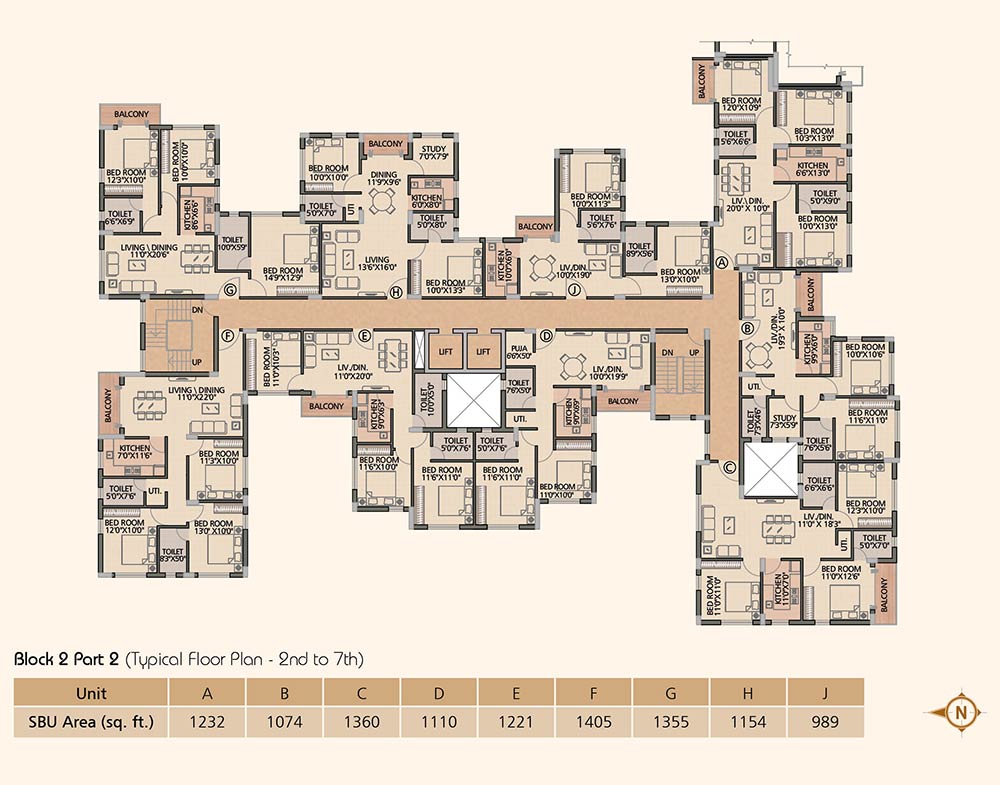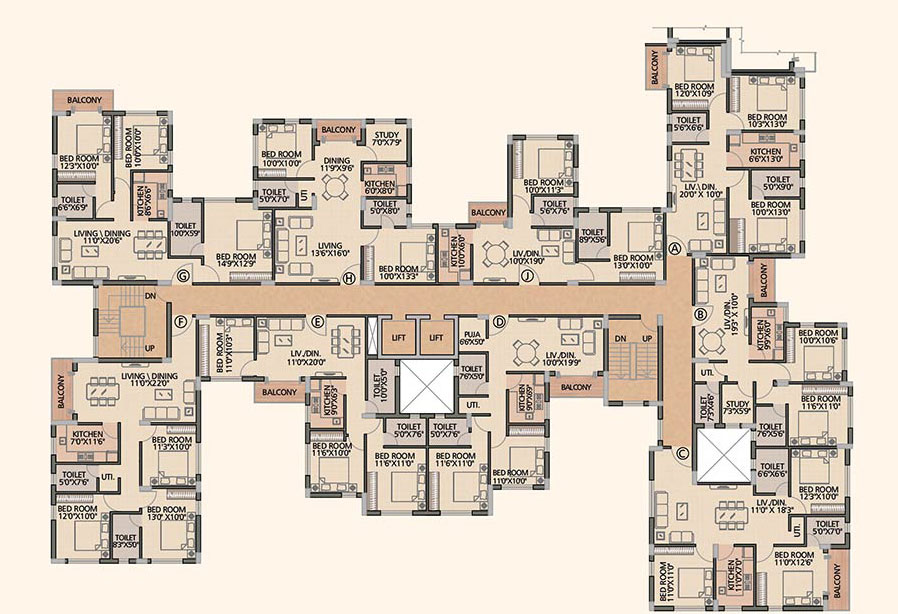Windflower
RERABy Signum & Unimark Group
Madhyamgram, Kolkata
2,3 & 4 BHK
4000 SQ. FT.
24.22 L - 47.05 L
ContactDiamond Navita: Homes enriched with fabulous amenities to enjoy the seasons of life!!
The Diamond Group feels proud in presenting Diamond Navita, a noble residential creation and a perfect personification of elegance, aesthetics and luxury all under the same roof. Located at Madhyamgram, Kolkata, the property is an exquisite world of artistic brilliance and affordable living spaces that are created for the well-being and comfort of all its occupants.
Spread across landscaped greens, the property offers 2 and 3 BHK swanky residential formats spanning 874 sq. ft. to 1205 sq. ft. of areas. The homes are sun-lit and well-ventilated with vitrified and ceramic tiles flooring and plaster of Paris internal brickwork. There is a granite platform and anti-skid tiled flooring in the kitchen.
The ongoing project Diamond Navita Kolkata hosts a wide range of lifestyle and community amenities like an air-conditioned gym and indoor games room, swimming pool with deck, children’s play area, rain water harvesting, street lighting, 24/7 tight security arrangements, jogging track, cafeteria, state-of-the-art firefighting system, multipurpose room, ample car parking space, staff quarters, professionally trained maintenance staff, in-house solid and waste water management system and huge lungs of landscaped greens that are a feast to the eyes.
The Diamond Navita Price for these super-affordable homes varies in the range of Rs 35.50 lakhs to Rs 52 lakhs. The price range is very attractive for the buyers and investors and gives them an opportunity to invest in the fast developing city of Kolkata.
Coming up at a walking distance away from Madhyamgram, Chowmatha, a preferred locality of Kolkata, the project site is well-connected to other parts of the city. Away from the hustle bustle of the city, the property is tucked into a clam, peaceful green niche.
Navita by Diamond Group is one of the upcoming modern Residential Projects in Kolkata that has been thoughtfully conceived and developed and reflects your style and grace. The intelligently crafted homes loaded with best-in-class amenities and that too at pocket friendly prices, are the best apartment deal one can get.
So, book your future home now and create memories to be cherished for a lifetime!!

3 BHK in Diamond Navita
On Request SQ. FT.
₹ Price On Request

2 BHK+S in Diamond Navita
On Request SQ. FT.
₹ Price On Request

2 BHK in Diamond Navita
On Request SQ. FT.
₹ Price On Request

2 BHK in Diamond Navita
874 SQ. FT.
₹ 35.50 L*

3 BHK in Diamond Navita
1120 SQ. FT.
₹ 45.00 L*

3 BHK in Diamond Navita
1205 SQ. FT.
₹ 52.00 L*
| Unit Type | Size (SQ. FT.) | Price (SQ. FT.) | Amount | Booking Amt |
|---|---|---|---|---|
| 2 BHK | On Request) | On Request | ₹ On Request | ₹ On Request |
| 3 BHK | On Request) | On Request | ₹ On Request | ₹ On Request |
| 2 BHK+S | On Request) | On Request | ₹ On Request | ₹ On Request |
| 2 BHK | 874) | On Request | ₹ 3550000 | ₹ On Request |
| 3 BHK | 1120) | On Request | ₹ 4500000 | ₹ On Request |
| 3 BHK | 1205) | On Request | ₹ 5200000 | ₹ On Request |


Windflower
RERABy Signum & Unimark Group
Madhyamgram, Kolkata
2,3 & 4 BHK
4000 SQ. FT.
24.22 L - 47.05 L
ContactRishi Ventoso
RERABy Rishi Group
Madhyamgram, Kolkata
2,3 BHK
4000 SQ. FT.
37.10 L - 50.37 L
ContactThis website is only for the purpose of providing information regarding real estate projects in different regions. By accessing this website, the viewer confirms that the information including brochures and marketing collaterals on this website is solely for informational purposes and the viewer has not relied on this information for making any booking/purchase in any project of the company. Nothing on this website constitutes advertising, marketing, booking, selling or an offer for sale, or invitation to purchase a unit in any project by the company. The company is not liable for any consequence of any action taken by the viewer relying on such material/ information on this website.
Please also note that the company has not verified the information and the compliances of the projects. Further, the company has not checked the RERA (Real Estate Regulation Act 2016) registration status of the real estate projects listed here in. The company does not make any representation in regards to the compliances done against these projects. You should make yourself aware about the RERA registration status of the listed real estate projects before purchasing property.
The contents of this Disclaimer are applicable to all hyperlinks under https://www.360realtors.com/. You hereby acknowledge of having read and accepted the same by use or access of this Website.Unless specifically stated otherwise, the display of any content (including any brand, logo, mark or name) relating to projects developed, built, owned, promoted or marketed by any third party is not to be construed as 360 Realtors association with or endorsement of such project or party. Display of such content is not to be understood as such party's endorsement of or association with 360 Realtors. All content relating to such project and/or party are provided solely for the purpose of information and reference. 360 Realtors is an independent organisation and is not affiliated with any third party relating to whom any content is displayed on the website.
Find Your Perfect Property