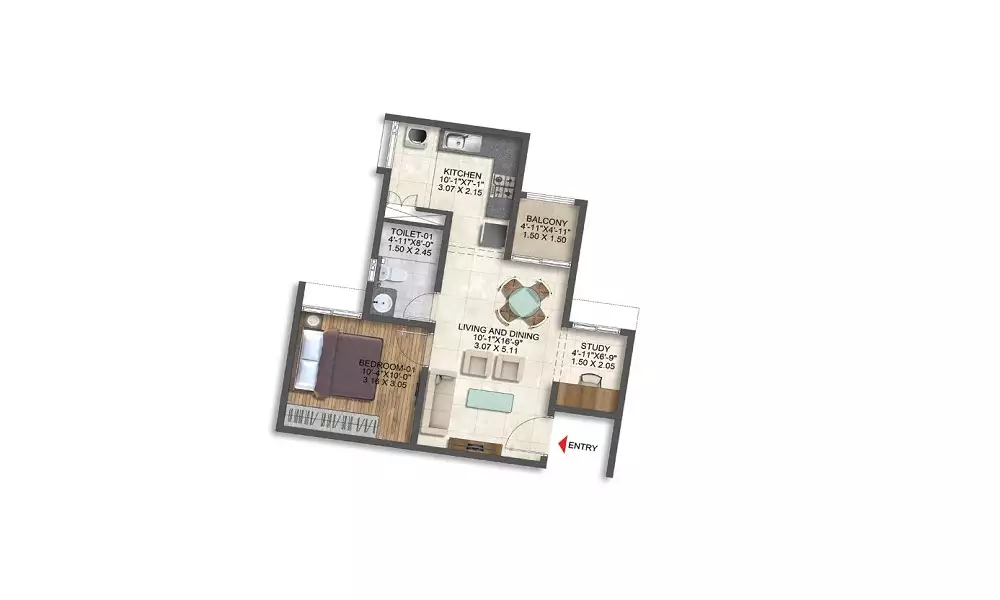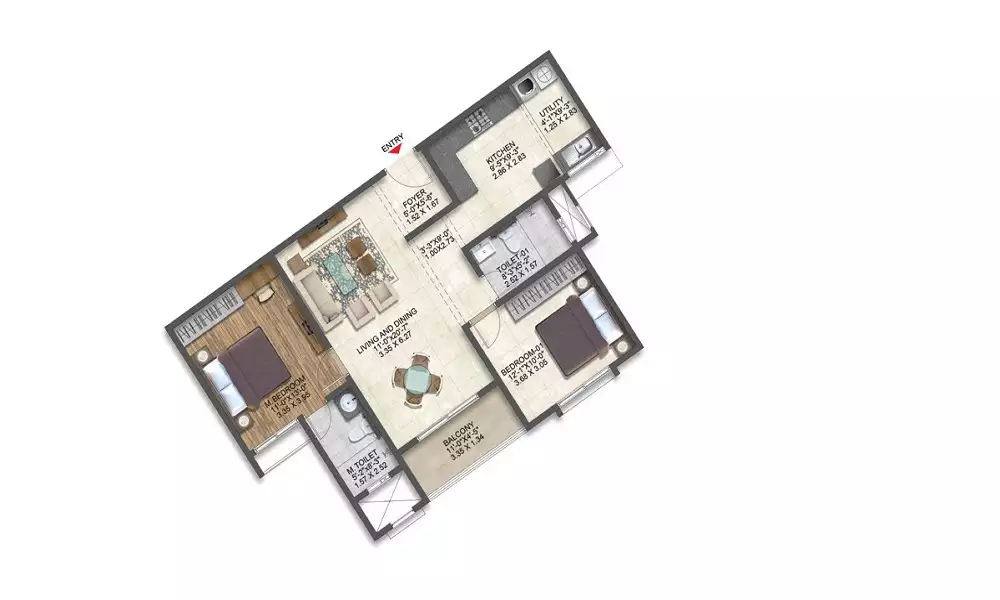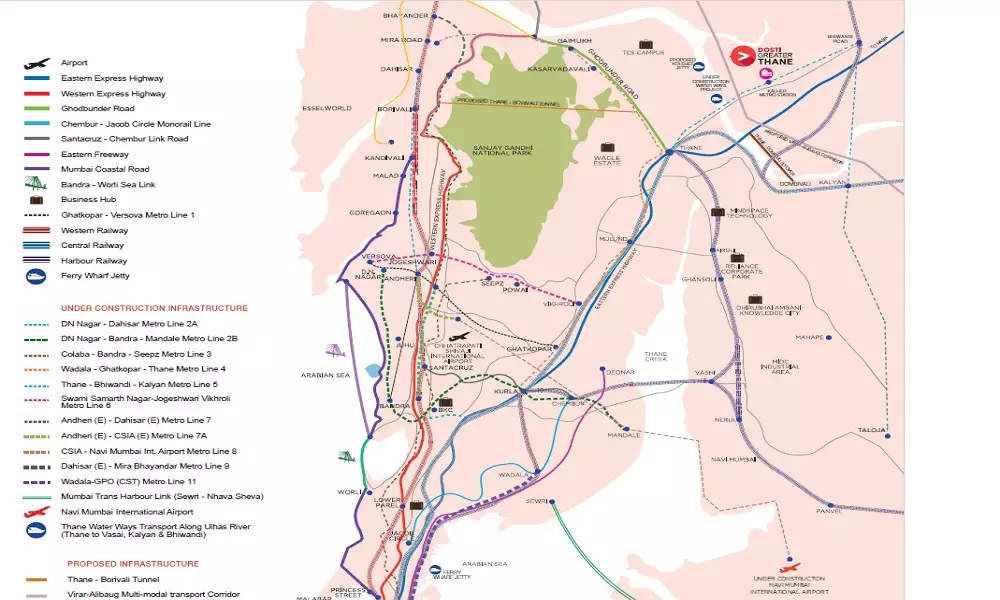Lodha Stella
RERABy Lodha Group
Thane, Mumbai
3 & 4 BHK
4000 SQ. FT.
3.10 Cr - 3.91 Cr
Contact
For more information please scan QR. Code
Thane has been a preferred residential zone over the years, thanks to the decent connectivity to Delhi. Living in Thane, you can enjoy a seamless access to the commercial zones around. Besides, the enriched social infrastructure in the city makes life easy. In case you have been looking for a classy apartment somewhere around this area, check out Dosti Greater Thane.
This residential complex comes with a wide range of amenities for the residents. The quality of lifestyle in this estate will enhance your way of living. The complex comes with 1 BHK home, which you can book for yourself. Here, you have separate swimming pools for kids and adults. Besides, there’s a pool deck in the estate. During your leisure hours, you can engage yourself in several sports amen ities. You have a futsal court and a cricket pitch in the gated complex. Moreover, the open spaces have tropical planting, which would soothe your eyes.
Presently, the Dosti Greater Thane price starts from INR 36 lakhs. (All Inclusive) Some of the other amenities in the estate include an orchard walk, half basketball court, and drop off for the clubhouse. You also have an outdoor shower area and a tennis court. Other features that the developers have come up with for the residents include gazebo seating and changing rooms. The residential projects by Dosti Realty are known for their extensive range of amenities. Residing in this complex, you can get access to the outdoor gym, jacuzzi, lounges in the pool and the floating cabana. Some of the other amenities that the families would love include focal sculpture, stepped planning, senior citizen seating and interactive seating facilities.
You might have a look at the Dosti Greater Thane brochure to get an idea of the lifestyle on the offering. Moreover, you would like to check out the location of this gated complex. The Dosti Greater Thane floor plan has been made intelligibly, so that the residents can get access to a lot of common space. In case you want to purchase an apartment in this estate, this would be the right time to make the purchase.

1 BHK in Dosti Greater Thane
319 (Carpet Area) SQ. FT.
₹ 36.75 L*

1 BHK in Dosti Greater Thane
339 (Carpet Area) SQ. FT.
₹ 38.49 L*

1 BHK in Dosti Greater Thane
385 (Carpet Area) SQ. FT.
₹ 43.83 L*

2 BHK in Dosti Greater Thane
452 (Carpet Area) SQ. FT.
₹ 52.49 L*
| Unit Type | Size (SQ. FT.) | Price (SQ. FT.) | Amount | Booking Amt |
|---|---|---|---|---|
| 1 BHK | 319 (Carpet Area)) | On Request | ₹ 3675000 | ₹ 10% |
| 1 BHK | 339 (Carpet Area)) | On Request | ₹ 3849000 | ₹ 10% |
| 1 BHK | 385 (Carpet Area)) | On Request | ₹ 4383000 | ₹ 10% |
| 2 BHK | 452 (Carpet Area)) | On Request | ₹ 5249000 | ₹ 10% |


Lodha Stella
RERABy Lodha Group
Thane, Mumbai
3 & 4 BHK
4000 SQ. FT.
3.10 Cr - 3.91 Cr
ContactLodha Crown
RERABy Lodha Group
Thane, Mumbai
1,2 BHK
4000 SQ. FT.
57 L - 93 L
ContactGodrej Exquisite
RERABy Godrej Properties
Thane, Mumbai
2,3 BHK
4000 SQ. FT.
1.28 Cr - 1.84 Cr
ContactLodha Amara
RERABy Lodha Group
Thane, Mumbai
1, 2,3 BHK
4000 SQ. FT.
95 L - 2.89 Cr
ContactThis website is only for the purpose of providing information regarding real estate projects in different regions. By accessing this website, the viewer confirms that the information including brochures and marketing collaterals on this website is solely for informational purposes and the viewer has not relied on this information for making any booking/purchase in any project of the company. Nothing on this website constitutes advertising, marketing, booking, selling or an offer for sale, or invitation to purchase a unit in any project by the company. The company is not liable for any consequence of any action taken by the viewer relying on such material/ information on this website.
Please also note that the company has not verified the information and the compliances of the projects. Further, the company has not checked the RERA (Real Estate Regulation Act 2016) registration status of the real estate projects listed here in. The company does not make any representation in regards to the compliances done against these projects. You should make yourself aware about the RERA registration status of the listed real estate projects before purchasing property.
The contents of this Disclaimer are applicable to all hyperlinks under https://www.360realtors.com/. You hereby acknowledge of having read and accepted the same by use or access of this Website.Unless specifically stated otherwise, the display of any content (including any brand, logo, mark or name) relating to projects developed, built, owned, promoted or marketed by any third party is not to be construed as 360 Realtors association with or endorsement of such project or party. Display of such content is not to be understood as such party's endorsement of or association with 360 Realtors. All content relating to such project and/or party are provided solely for the purpose of information and reference. 360 Realtors is an independent organisation and is not affiliated with any third party relating to whom any content is displayed on the website.
Find Your Perfect Property