Shapoorji Pallonji Joyville Hadapsar
RERABy Shapoorji Pallonji Group
Hadapsar, Pune
3 BHK Dupex
4000 SQ. FT.
1.55 Cr - 1.73 Cr
Contact
For more information please scan QR. Code

For more information please scan QR. Code
If you wish to live in luxury while being surrounded by nature then, Dosti Greenscapes is a perfect place for you. The property offers open green spaces, that allow you to experience the grandeur of nature and live in serenity. The property has spacious and airy balconies which provide ample sunlight, space, and cross ventilation that will enhance your living experience. The property offers 2 BHK, 3 BHK, and 4 BHK homes ranging from 682 sq. ft. to 1409 sq. ft. that are filled with modern amenities.
Experience the best of modern living with the brand-new residential enclave. Enjoy State-of-the-art security and leisure facilities, surrounded by beautiful parks and open areas. The spacious apartments are perfect for you and your family. The residences have vitrified flooring in the living/dining bedroom, kitchen, and passage. There is electrical wiring & fitting of concealed type P.V.C conduit. The homes have flushed Doors in the living, bedrooms with laminate finish, and sliding windows with engineered frames with clear glass.
Premium eco-friendly quality paint for walls and ceilings has been used by the developer for an elegant look. Good quality matt finished anti-skid tiles for all toilets flooring and video door phone and Intercom system are provided in each flat. The smart homes have technology-based access control systems. With security access control with CCTV provision at the podium & main entrance lobby. The complex has electrical and power backups for common areas and security access control. There are smoke detectors in common lobbies, as well as common rooms and toilets have been provided for drivers and housekeeping staff.
Strategically located, Dosti Greenscapes in Hadapsar is at a perfect location which surrounds you with calming vistas for as far as you can see. At the same time, the property offers all modern amenities to home buyers, as well as connectivity to prominent work hubs, education hubs, retail, and healthcare hubs within minutes of your home. If you are looking for affordable 2 BHK Property in Hadapsar Pune this is the best investment option.
The complex is located near popular schools like PMC School, St. Thomas Public School, Lady Jubeda School, Mary Matha School, etc. Leading health centers in the area are Anand Hospital, Villoo Poonawala Memorial Hospital, Sahyog Hospital, Noble Hospital, Shraddha Hospital, and D Mart. The Dolphin Mall, Avenue Mall, The Capital, and 93 Avenue are located nearby.
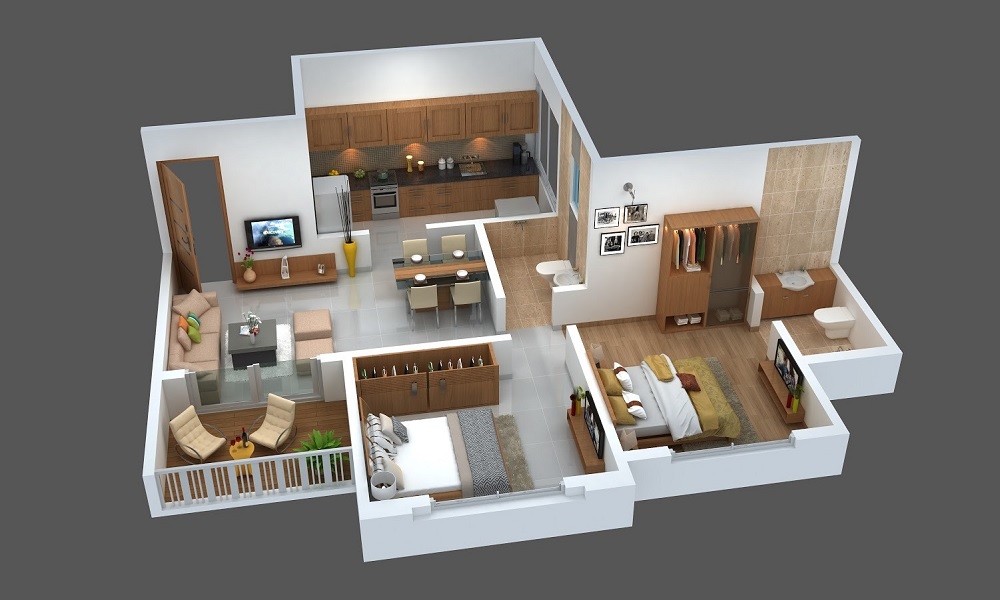
2 BHK in Dosti Greenscapes
682 (Carpet Area) SQ. FT.
₹ 79.00 L*
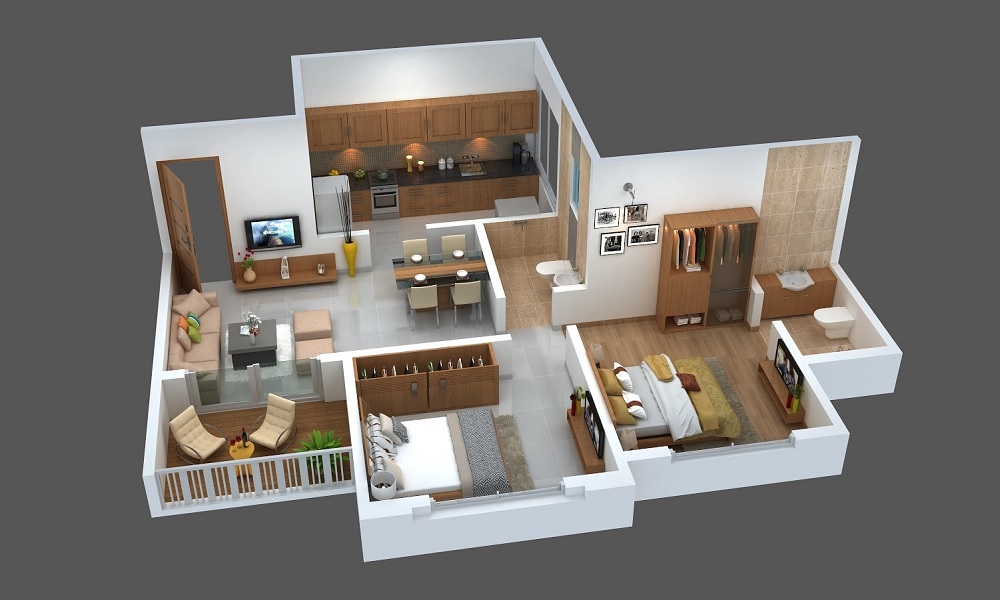
2 BHK in Dosti Greenscapes
787 (Carpet Area) SQ. FT.
₹ 90.00 L*
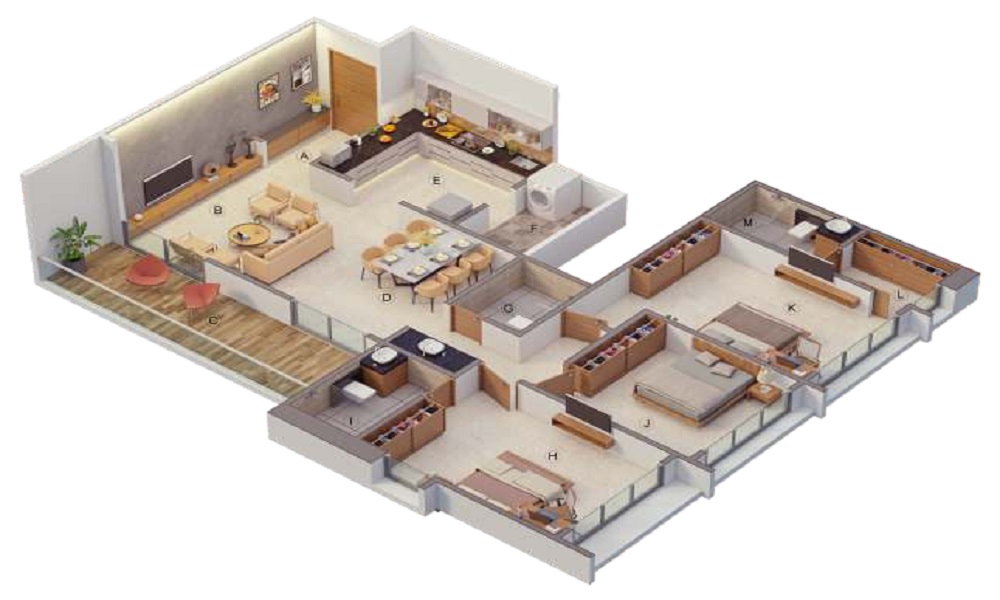
3 BHK in Dosti Greenscapes
930 (Carpet Area) SQ. FT.
₹ 1.13 Cr*
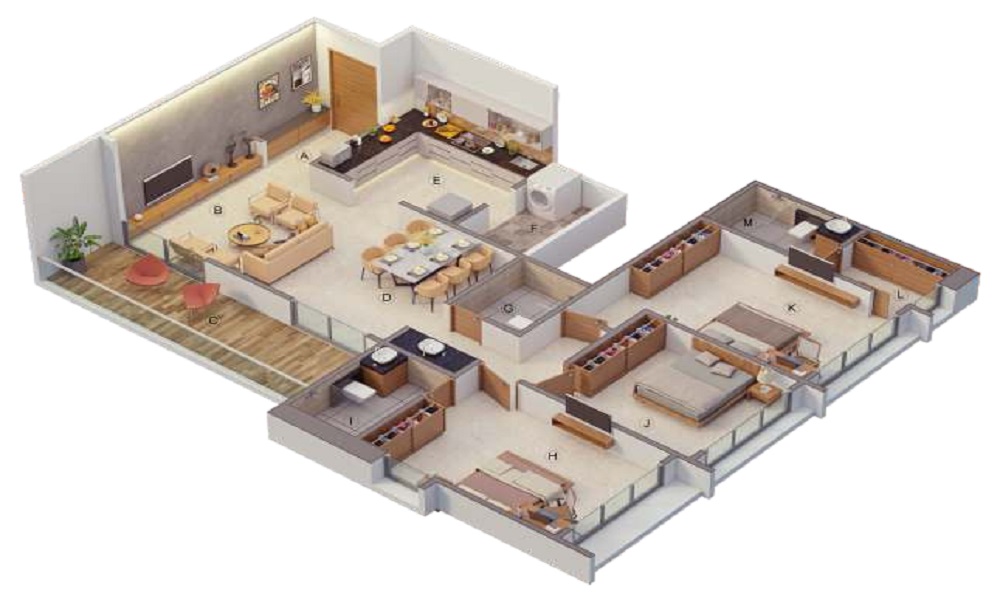
3 BHK in Dosti Greenscapes
1094 (Carpet Area) SQ. FT.
₹ 1.25 Cr*
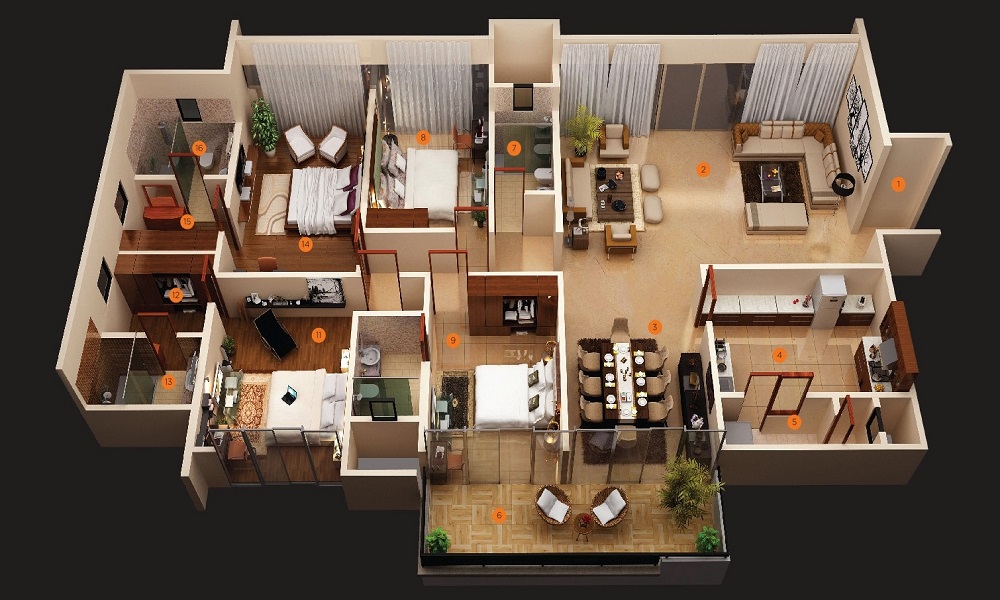
4 BHK in Dosti Greenscapes
1409 (Carpet Area) SQ. FT.
₹ 1.60 Cr*
| Unit Type | Size (SQ. FT.) | Price (SQ. FT.) | Amount | Booking Amt |
|---|---|---|---|---|
| 2 BHK | 682 (Carpet Area)) | On Request | ₹ 7900000 | ₹ 10% |
| 2 BHK | 787 (Carpet Area)) | On Request | ₹ 9000000 | ₹ 10% |
| 3 BHK | 930 (Carpet Area)) | On Request | ₹ 11300000 | ₹ 10% |
| 3 BHK | 1094 (Carpet Area)) | On Request | ₹ 12500000 | ₹ 10% |
| 4 BHK | 1409 (Carpet Area)) | On Request | ₹ 16000000 | ₹ 10% |
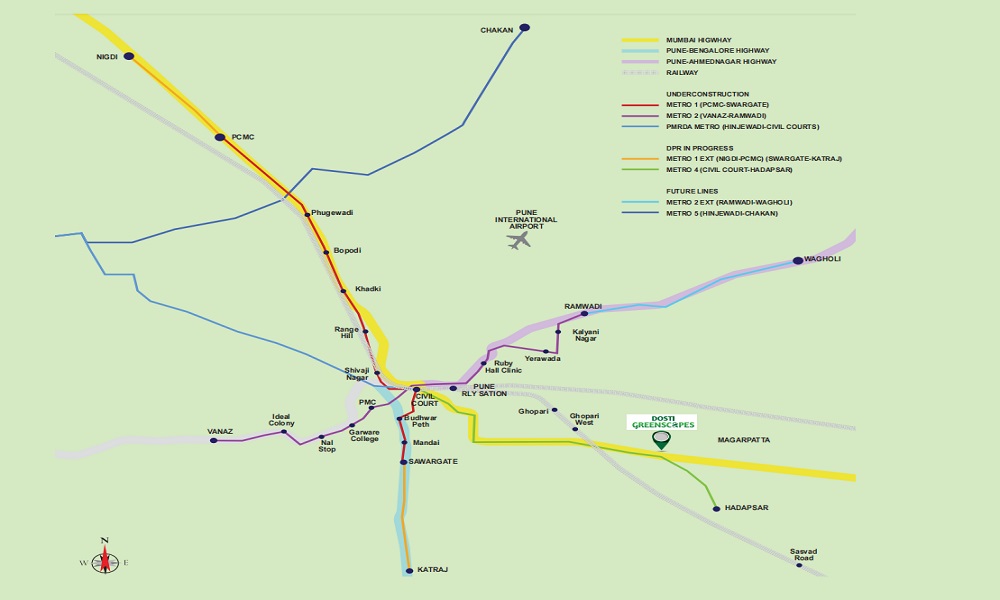

The High Gates
RERABy Parmar Realty
Hadapsar, Pune
2,3 BHK
4000 SQ. FT.
93 L - 1.38 Cr
ContactPurab
RERABy Kumar Properties
Hadapsar, Pune
2,3 BHK
4000 SQ. FT.
55.72 L - 74.95 L
ContactRatan Neptune
RERABy Ratan
Hadapsar, Pune
1,2,3 BHK
4000 SQ. FT.
22.33 L - 48.12 L
ContactThis website is only for the purpose of providing information regarding real estate projects in different regions. By accessing this website, the viewer confirms that the information including brochures and marketing collaterals on this website is solely for informational purposes and the viewer has not relied on this information for making any booking/purchase in any project of the company. Nothing on this website constitutes advertising, marketing, booking, selling or an offer for sale, or invitation to purchase a unit in any project by the company. The company is not liable for any consequence of any action taken by the viewer relying on such material/ information on this website.
Please also note that the company has not verified the information and the compliances of the projects. Further, the company has not checked the RERA (Real Estate Regulation Act 2016) registration status of the real estate projects listed here in. The company does not make any representation in regards to the compliances done against these projects. You should make yourself aware about the RERA registration status of the listed real estate projects before purchasing property.
The contents of this Disclaimer are applicable to all hyperlinks under https://www.360realtors.com/. You hereby acknowledge of having read and accepted the same by use or access of this Website.Unless specifically stated otherwise, the display of any content (including any brand, logo, mark or name) relating to projects developed, built, owned, promoted or marketed by any third party is not to be construed as 360 Realtors association with or endorsement of such project or party. Display of such content is not to be understood as such party's endorsement of or association with 360 Realtors. All content relating to such project and/or party are provided solely for the purpose of information and reference. 360 Realtors is an independent organisation and is not affiliated with any third party relating to whom any content is displayed on the website.
Find Your Perfect Property