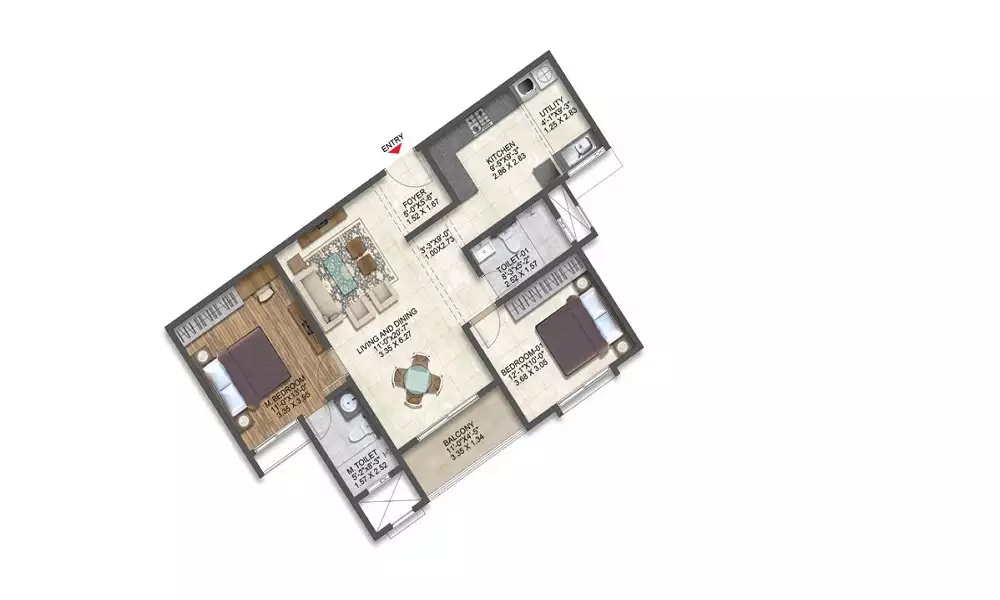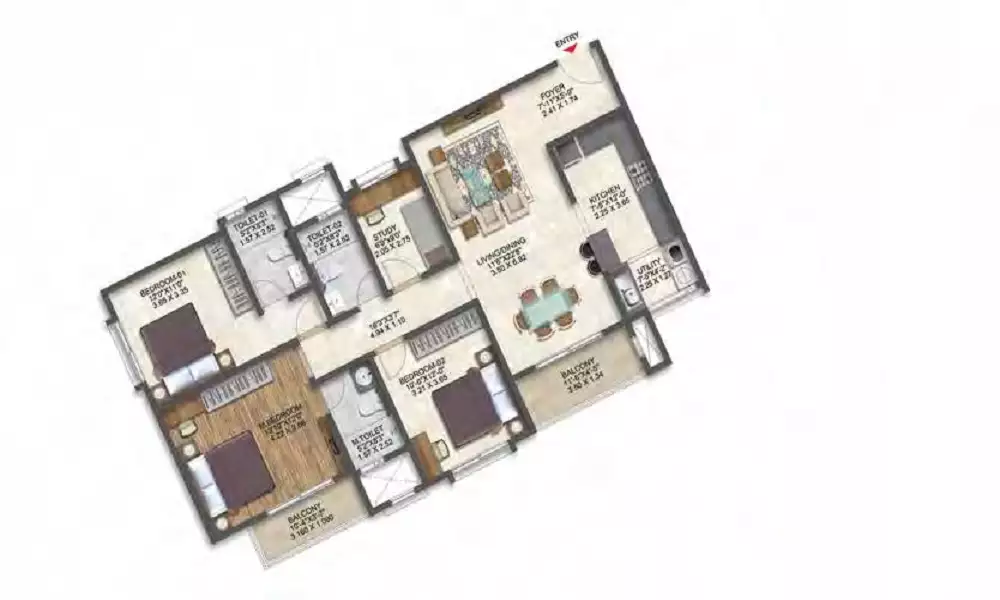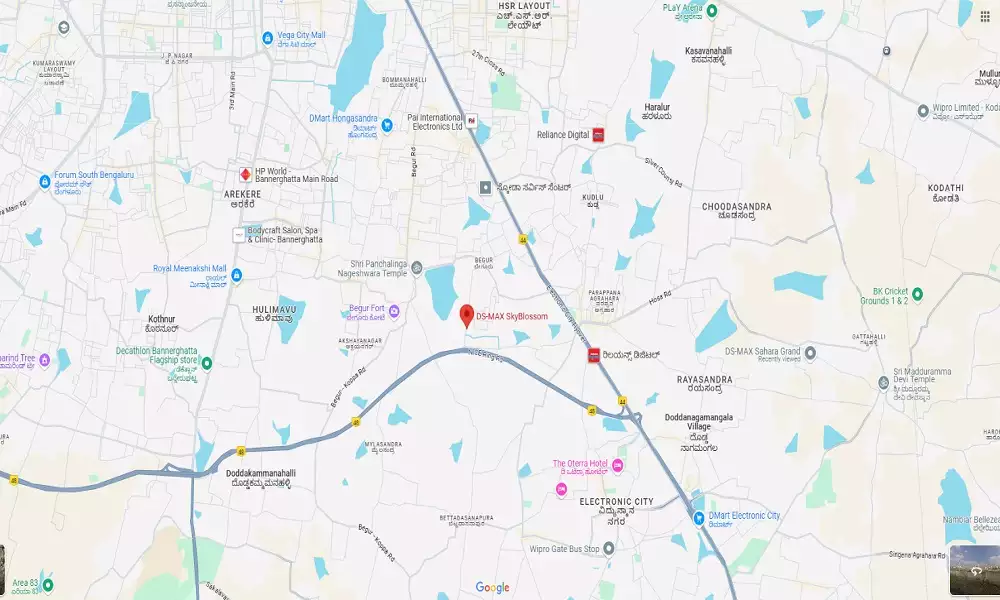Prestige Song of the South
RERABy Prestige Group
Begur, Bangalore
2,2.5 & 3 BHK
4000 SQ. FT.
69.42 L - 1.15 Cr
ContactIf you are planning to buy a new apartment in Bangalore, check out prominent projects in popular localities like Begur. This part of the city has witnessed a consistent surge in the demand for elegant homes in recent years.
Established real estate companies have come up with new projects in Bangalore in this area, from where you can reach the commercial zones in the city in a quick time. At DS Max Sky Blossom, you have elegant apartments with modern amenities that can redefine your lifestyle.
These homes come in 2 and 3 BHK configurations, and families residing here can cherish a blissful way of living. The developers are currently working on these apartments, which will be ready to be acquired by February 2029.
The demand for residential property in Bangalore has been on the rise. This will be the right opportunity for you to buy these homes as the real estate industry in the city is booming. Early investors can benefit from the property value appreciation in Bangalore.
You can use these apartments personally or put them on rent to earn a consistent return in the coming years. With the demand for residential property in Bangalore on the rise, investors are willing to book these apartments early.
In the clubhouse, you can spend quality time during your leisure hours, engaging yourself in activities that appeal to your interest. You have a play area for kids in the project, along with open spaces.
All the residential units receive uninterrupted power and water supply, while you have piped gas in all the residential units. Thanks to video security facilities, your family remains protected in the residential estate.
The developers of DS Max Sky Blossom Bangalore have also included the provision for piped gas in the estate. You have jogging tracks, maintenance staff, and other amenities that appeal to the lifestyles of millennials and corporate professionals.
Check out the DS Max Sky Blossom price for the configuration you are looking to buy. The strategic location of this project justifies the property prices. Residing at DS Max Sky Blossom Begur, you can seamlessly get across to the prominent locations around the city. Get a new apartment in this project and elevate your lifestyle. You will appreciate the superior quality of living in this project.

2 BHK in DS Max Sky Blossom
1151 SQ. FT.
₹ 71.36 L*

2 BHK in DS Max Sky Blossom
1217 SQ. FT.
₹ 73.02 L*

2 BHK in DS Max Sky Blossom
1222 SQ. FT.
₹ 78.20 L*

2 BHK in DS Max Sky Blossom
1254 SQ. FT.
₹ 80.25 L*

3 BHK in DS Max Sky Blossom
1380 SQ. FT.
₹ 85.50 L*

3 BHK in DS Max Sky Blossom
1472 SQ. FT.
₹ 91.26 L*

3 BHK in DS Max Sky Blossom
1635 SQ. FT.
₹ 1.04 Cr*

3 BHK in DS Max Sky Blossom
1823 SQ. FT.
₹ 1.20 Cr*
| Unit Type | Size (SQ. FT.) | Price (SQ. FT.) | Amount | Booking Amt |
|---|---|---|---|---|
| 2 BHK | 1151) | On Request | ₹ 7136000 | ₹ 10% |
| 2 BHK | 1217) | On Request | ₹ 7302000 | ₹ 10% |
| 2 BHK | 1222) | On Request | ₹ 7820000 | ₹ 10% |
| 2 BHK | 1254) | On Request | ₹ 8025000 | ₹ 10% |
| 3 BHK | 1380) | On Request | ₹ 8550000 | ₹ 10% |
| 3 BHK | 1472) | On Request | ₹ 9126000 | ₹ 10% |
| 3 BHK | 1635) | On Request | ₹ 10400000 | ₹ 10% |
| 3 BHK | 1823) | On Request | ₹ 12000000 | ₹ 10% |


Prestige Song of the South
RERABy Prestige Group
Begur, Bangalore
2,2.5 & 3 BHK
4000 SQ. FT.
69.42 L - 1.15 Cr
ContactMahaveer Trident
RERABy Mahaveer Group
Begur, Bangalore
2,3 BHK
4000 SQ. FT.
70 L - 1.05 Cr
ContactKumari Elite
RERABy Kumari Builders
Begur, Bangalore
2 BHK
4000 SQ. FT.
30.93 L - 38.50 L
ContactLake Dews
RERABy Splendid Group
Begur, Bangalore
2,3 Bhk
4000 SQ. FT.
35.64 L - 56.93 L
ContactThis website is only for the purpose of providing information regarding real estate projects in different regions. By accessing this website, the viewer confirms that the information including brochures and marketing collaterals on this website is solely for informational purposes and the viewer has not relied on this information for making any booking/purchase in any project of the company. Nothing on this website constitutes advertising, marketing, booking, selling or an offer for sale, or invitation to purchase a unit in any project by the company. The company is not liable for any consequence of any action taken by the viewer relying on such material/ information on this website.
Please also note that the company has not verified the information and the compliances of the projects. Further, the company has not checked the RERA (Real Estate Regulation Act 2016) registration status of the real estate projects listed here in. The company does not make any representation in regards to the compliances done against these projects. You should make yourself aware about the RERA registration status of the listed real estate projects before purchasing property.
The contents of this Disclaimer are applicable to all hyperlinks under https://www.360realtors.com/. You hereby acknowledge of having read and accepted the same by use or access of this Website.Unless specifically stated otherwise, the display of any content (including any brand, logo, mark or name) relating to projects developed, built, owned, promoted or marketed by any third party is not to be construed as 360 Realtors association with or endorsement of such project or party. Display of such content is not to be understood as such party's endorsement of or association with 360 Realtors. All content relating to such project and/or party are provided solely for the purpose of information and reference. 360 Realtors is an independent organisation and is not affiliated with any third party relating to whom any content is displayed on the website.
Find Your Perfect Property