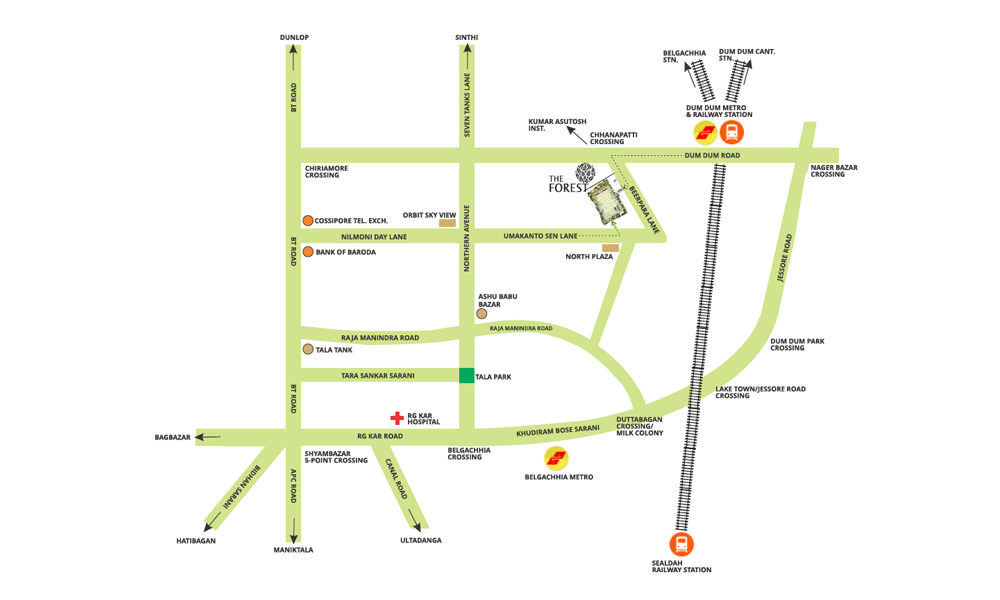Merlin Urvan
RERABy Merlin Group
Dumdum Road, Kolkata
2, 3 & 4 BHK
4000 SQ. FT.
67 L - 1.35 Cr
ContactIf you are planning to buy a lavish residential unit in Kolkata, the ones in Eden the Forest might be of interest to you. This gated estate presents a beautiful blend of sophisticated amenities and nature. The location is advantageous as well, offering seamless access to social infrastructure and commercial hubs. All these features would together constitute a well-balanced lifestyle that homebuyers usually crave for. A flat here would be profitable for home investors as well, as it can generate high returns on investment.
The Eden the Forest price starts INR 54 lakhs onwards, with the flats available in formats of 2 BHK and 3 BHK. Grand in interior design and spacious in nature, these homes offer a lavish ambience. The strategically planned layout with large windows also ensures adequate ventilation and natural light. You would also love the great views that these posh homes offer. The apartments have been integrated into elegantly designed towers that stand out from the rest due to their architectural grandeur.
Nature lovers would be impressed by the closeness to nature that this project offers. It comes with a forest trail for the residents to go on leisurely walks, along with seating arrangements. The floral sweep and the butterfly garden not only add to the beauty of the estate, but also create a refreshing and healthy ambience. The project also offers beautiful rooftop gardens where the residents may relax. Evidently, this gated complex stands out among the luxury residential projects in Kolkata due to such ample greenery. Other features, such as a lily pool, a pebble garden and tree hammocks are also available.
Apart from these nature-oriented features, Eden the Forest Kolkata also offers a multitude of alluring lifestyle and recreational amenities. While the elderly can socialise in the senior citizens’ corner, the children would love the well-equipped kids’ play area. The various recreational features that the clubhouse offers would keep you engaged in your leisure time. You may stay assured of the safety of your loved ones and your own, thanks to the CCTV coverage, intercom facility and well-trained security staff. You might want to take a look at the Eden the Forest floor plan and book a home soon as the prices of these flats are likely to rise.

2 BHK in The Forest
688 (Built-Up Area) SQ. FT.
₹ 54.00 L*

2 BHK in The Forest
715 (Built-Up Area) SQ. FT.
₹ 55.90 L*

3 BHK in The Forest
871 (Built-Up Area) SQ. FT.
₹ 66.90 L*

3 BHK in The Forest
959 (Built-Up Area) SQ. FT.
₹ 73.10 L*
| Unit Type | Size (SQ. FT.) | Price (SQ. FT.) | Amount | Booking Amt |
|---|---|---|---|---|
| 2 BHK | 688 (Built-Up Area)) | On Request | ₹ 5400000 | ₹ 10% |
| 2 BHK | 715 (Built-Up Area)) | On Request | ₹ 5590000 | ₹ 10% |
| 3 BHK | 871 (Built-Up Area)) | On Request | ₹ 6690000 | ₹ 10% |
| 3 BHK | 959 (Built-Up Area)) | On Request | ₹ 7310000 | ₹ 10% |


Merlin Urvan
RERABy Merlin Group
Dumdum Road, Kolkata
2, 3 & 4 BHK
4000 SQ. FT.
67 L - 1.35 Cr
ContactPrimarc Shrachi Aangan
RERABy Primarc
Dumdum Road, Kolkata
2,3 BHK
4000 SQ. FT.
49.71 L - 70.29 L
ContactThis website is only for the purpose of providing information regarding real estate projects in different regions. By accessing this website, the viewer confirms that the information including brochures and marketing collaterals on this website is solely for informational purposes and the viewer has not relied on this information for making any booking/purchase in any project of the company. Nothing on this website constitutes advertising, marketing, booking, selling or an offer for sale, or invitation to purchase a unit in any project by the company. The company is not liable for any consequence of any action taken by the viewer relying on such material/ information on this website.
Please also note that the company has not verified the information and the compliances of the projects. Further, the company has not checked the RERA (Real Estate Regulation Act 2016) registration status of the real estate projects listed here in. The company does not make any representation in regards to the compliances done against these projects. You should make yourself aware about the RERA registration status of the listed real estate projects before purchasing property.
The contents of this Disclaimer are applicable to all hyperlinks under https://www.360realtors.com/. You hereby acknowledge of having read and accepted the same by use or access of this Website.Unless specifically stated otherwise, the display of any content (including any brand, logo, mark or name) relating to projects developed, built, owned, promoted or marketed by any third party is not to be construed as 360 Realtors association with or endorsement of such project or party. Display of such content is not to be understood as such party's endorsement of or association with 360 Realtors. All content relating to such project and/or party are provided solely for the purpose of information and reference. 360 Realtors is an independent organisation and is not affiliated with any third party relating to whom any content is displayed on the website.
Find Your Perfect Property