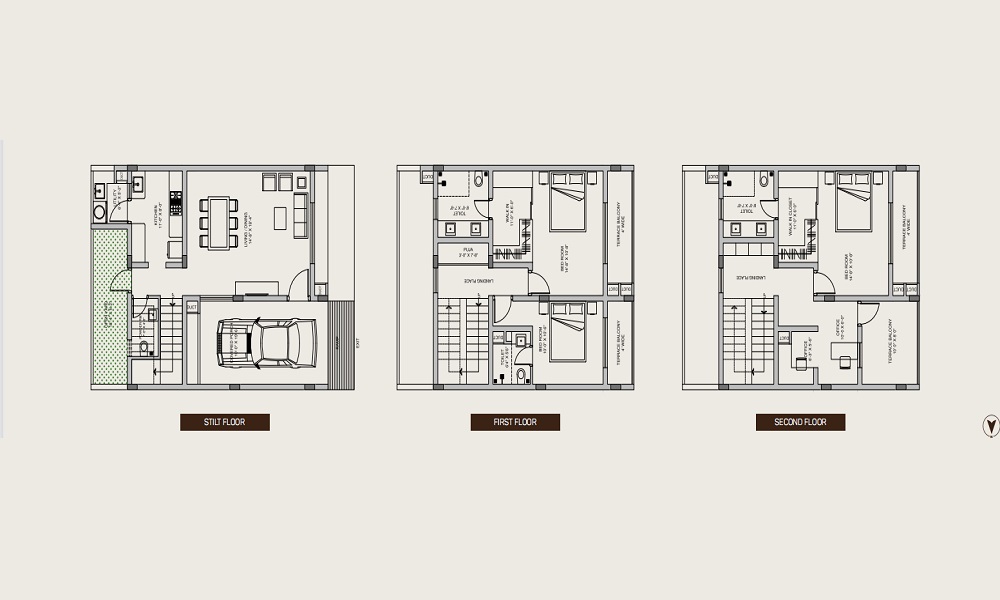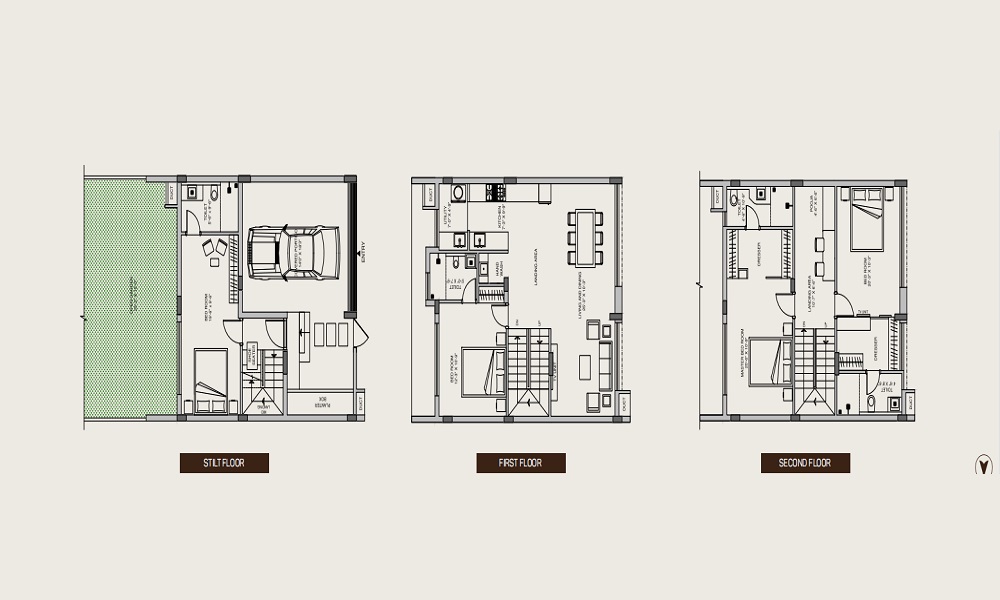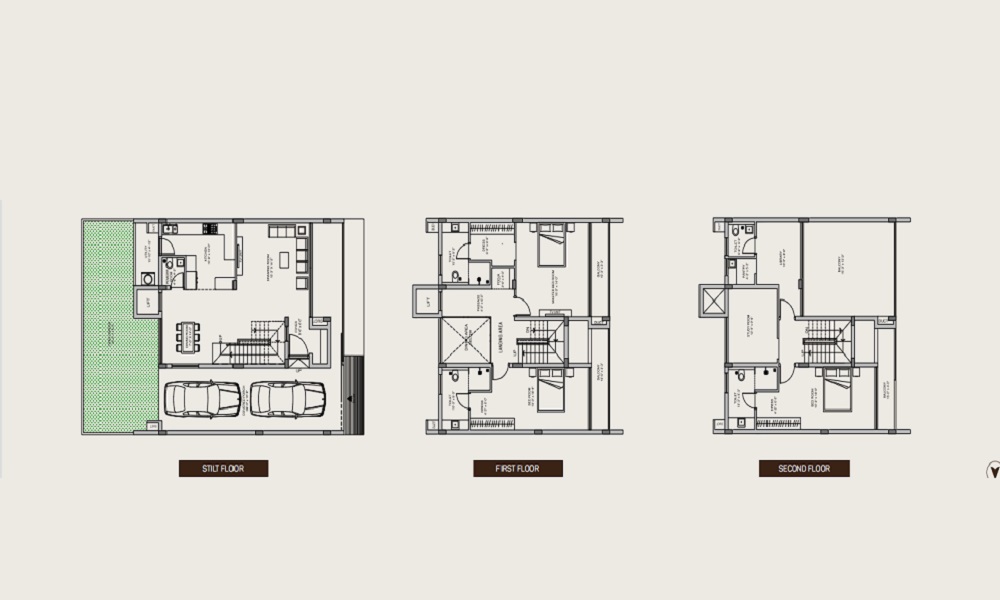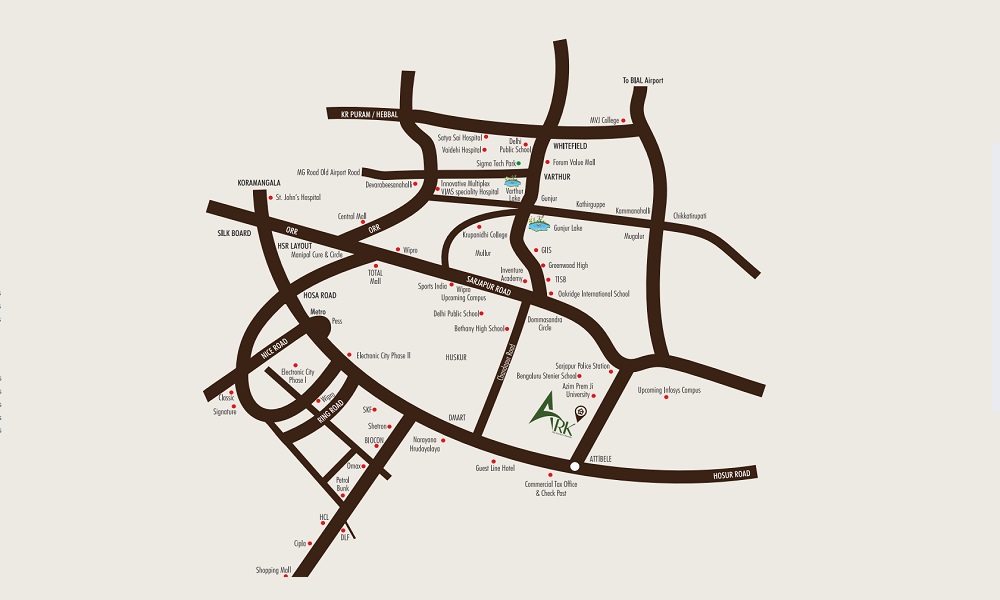Indya The Greens
RERABy Indya
Attibele, Bangalore
2,3 BHK
4000 SQ. FT.
22 L - 40.03 L
ContactELV Akruti ARK is a residential ready-to-move-in luxury project that is based out in Attibele, Bangalore. The property offers 3 BHK and 4 BHK luxury villas crafted with the highest standards of amenities and grandeur. The carpet area for the villas ranges from 2700 sq. ft. to 3850 sq. ft. ELV Akruti ARK possesses 45% open area and the waterproof emulsions have been used for exteriors. Likewise, the flooring is done with anti-skid vitrified tiles. The builder has provided wooden flooring for the master bedrooms of the villas. Also, the villas comprise wide UPVC French windows and mosquito protectors. The pricing for villas starts at Rs 1.46 crores. which goes up to Rs 2.08 crores.
ELV Akruti ARK in Attibele is a powerhouse of amenities when considering society’s facilities. There is a fully equipped kids’ play area for children to enjoy their leisure time. Also, there is a sports facility too – both indoor and outdoor. On the other hand, the property offers a swimming pool that is accessible to all age groups. A clubhouse and multipurpose hall are accessible by residents to celebrate the festivities and organise private parties. With 3 tier security system, the society is surrounded by 24x7 video security that makes it a safe place for residents. There is optimum open space and a landscape garden park for residents to relish the sunsets. The buildings are earthquake resistant and equipped with other facilities like lifts, piped gas lines, car parking and intercom. The society has a maintenance staff available at service for the residents.
The location of this residential society is a major advantage in making it the most preferable property in AttibeleThe electronic city is just 30 min drive away from society. The top education institutions like St. Philomena, BRS Global and Indus International School are located quite close to the property. Likewise, the Kempegowda international airport can be reached hustle free via NH 44 from the society. The medical facilities across the residential project are outstanding. Top hospitals like NR Hospital, Jigala New Hospital, etc are situated within a radius of 5 km. All leading amenities and facilities make it one of the most desirable homes for buyers. Investing in property in the area is expected to give good returns. So, book your home now.

Villa in ELV Akruti ARK
2700 SQ. FT.
₹ 1.45 Cr*

Villa in ELV Akruti ARK
2750 SQ. FT.
₹ 1.43 Cr*

Villa in ELV Akruti ARK
3850 SQ. FT.
₹ 2.07 Cr*
| Unit Type | Size (SQ. FT.) | Price (SQ. FT.) | Amount | Booking Amt |
|---|---|---|---|---|
| Villa | 2700) | On Request | ₹ 14580000 | ₹ 10% |
| Villa | 2750) | On Request | ₹ 14300000 | ₹ 10% |
| Villa | 3850) | On Request | ₹ 20790000 | ₹ 10% |


Indya The Greens
RERABy Indya
Attibele, Bangalore
2,3 BHK
4000 SQ. FT.
22 L - 40.03 L
ContactDS Max Sarovar
RERABy DS Max
Attibele, Bangalore
1,2,3 BHK
4000 SQ. FT.
19.55 L - 43.98 L
ContactThis website is only for the purpose of providing information regarding real estate projects in different regions. By accessing this website, the viewer confirms that the information including brochures and marketing collaterals on this website is solely for informational purposes and the viewer has not relied on this information for making any booking/purchase in any project of the company. Nothing on this website constitutes advertising, marketing, booking, selling or an offer for sale, or invitation to purchase a unit in any project by the company. The company is not liable for any consequence of any action taken by the viewer relying on such material/ information on this website.
Please also note that the company has not verified the information and the compliances of the projects. Further, the company has not checked the RERA (Real Estate Regulation Act 2016) registration status of the real estate projects listed here in. The company does not make any representation in regards to the compliances done against these projects. You should make yourself aware about the RERA registration status of the listed real estate projects before purchasing property.
The contents of this Disclaimer are applicable to all hyperlinks under https://www.360realtors.com/. You hereby acknowledge of having read and accepted the same by use or access of this Website.Unless specifically stated otherwise, the display of any content (including any brand, logo, mark or name) relating to projects developed, built, owned, promoted or marketed by any third party is not to be construed as 360 Realtors association with or endorsement of such project or party. Display of such content is not to be understood as such party's endorsement of or association with 360 Realtors. All content relating to such project and/or party are provided solely for the purpose of information and reference. 360 Realtors is an independent organisation and is not affiliated with any third party relating to whom any content is displayed on the website.
Find Your Perfect Property