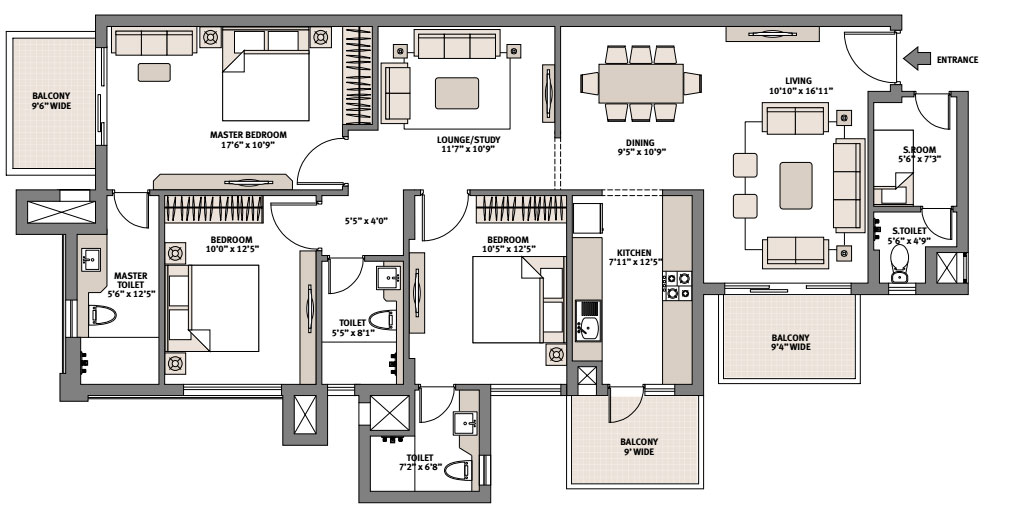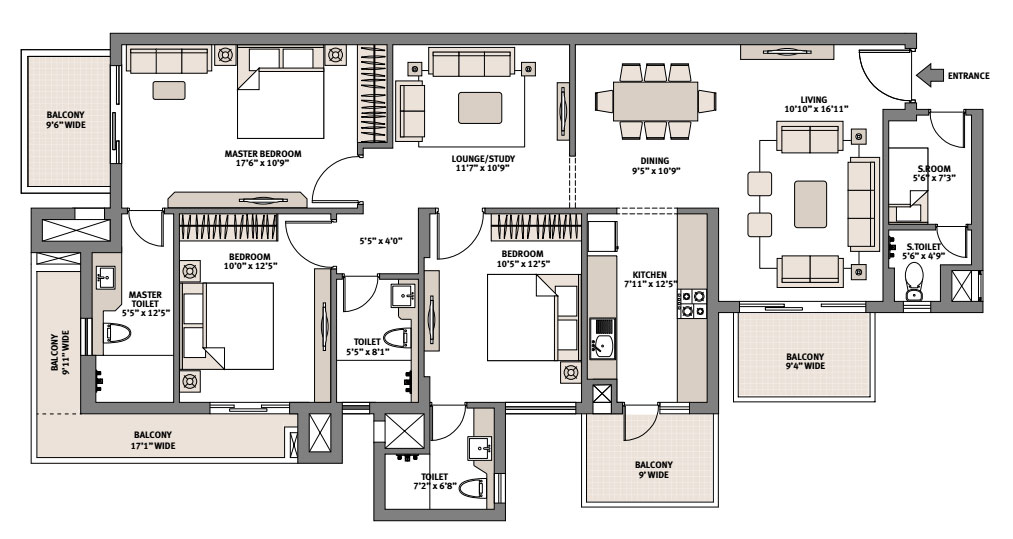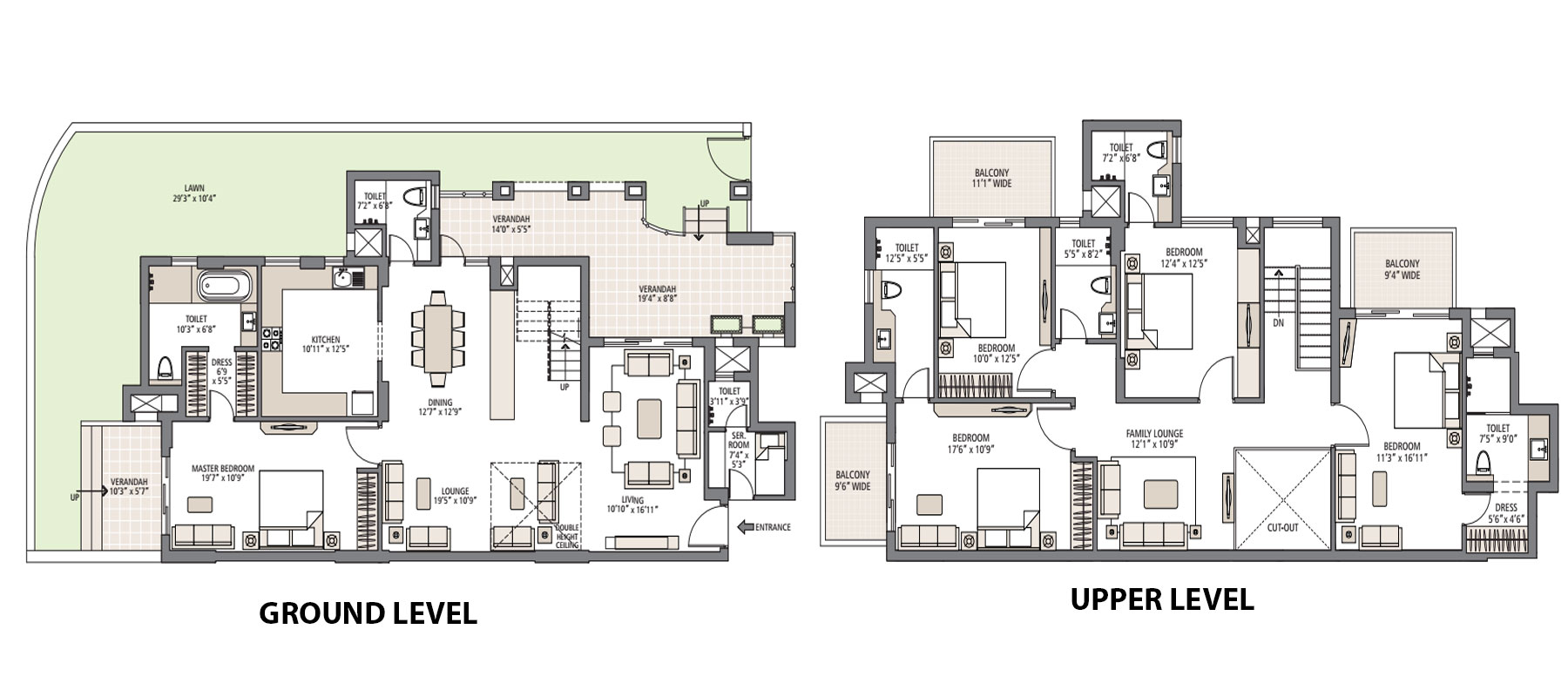Vatika Tranquil Heights
RERABy Vatika Group
NH 8, Gurgaon
3,4 BHK
4000 SQ. FT.
1.16 Cr - 2.36 Cr
ContactEmaar Palm Gardens – Modern living spaces with a range of lifestyle facilities
Emaar Palm Gardens NH 8, Sector 83, Gurgaon is a residential housing project by Emaar group. The project is located in project is located in NH 8, Gurgaon and offers excellent connectivity to the rest of Delhi NCR region.
The Emaar Palm Gardens complex is spread over 8 acres of luxuriant green area. The complex consists of 3 BHK apartments ranging from 1720 sq. ft. to 1950 sq. ft. The layouts have been planned well and the interiors have been done with the best of fittings available. The master bedroom has been done with laminated wooden flooring and each apartment has a modular kitchen with granite counter top and a stainless steel single drain board sink in kitchen.
The residential housing complex comes equipped with all the modern amenities including a well-equipped gymnasium, multi purpose hall, a meditation centre, a swimming pool, and jogging track. The complex has 24/7 security personnel to ensure safety of residents. There are numerous parks and gardens for kids to play and elders to relax.
There is a separate 3 km of jogging track to enjoy your morning and evening jogs. The project also has a mini golf course where you can play and relax. Located at Sector 83 in Gurgaon, the complex is in close proximity to a number of schools, colleges, universities, medical centres, supermarkets, convenience stores, malls, shopping centres, expressways, etc.
The Emaar Palm Gardens price starts at INR 1.12 crores to INR 1.89 crores. There are several friendly payment plans as well. The developer is offering a subvention scheme, under which you don’t have to pay a pre-emi till March 31, 2019. Emaar Palm Gardens is undoubtedly the best housing options for those who want to have a dream home with all modern amenities.

3 BHK+L+S in Emaar Palm Gardens
1900 SQ. FT.
₹ 1.12 Cr*

3 BHK+L+S in Emaar Palm Gardens
1950 SQ. FT.
₹ Price On Request

5 BHK Duplex+ PentHouses in Emaar Palm Gardens
3750 SQ. FT.
₹ 1.89 Cr*
| Unit Type | Size (SQ. FT.) | Price (SQ. FT.) | Amount | Booking Amt |
|---|---|---|---|---|
| 3 BHK+L+S | 1900) | On Request | ₹ 11200000 | ₹ 750000 |
| 3 BHK+L+S | 1950) | On Request | ₹ On Request | ₹ 10% |
| 5 BHK Duplex+ PentHouses | 3750) | On Request | ₹ 18900000 | ₹ 1000000 |


Vatika Tranquil Heights
RERABy Vatika Group
NH 8, Gurgaon
3,4 BHK
4000 SQ. FT.
1.16 Cr - 2.36 Cr
ContactElan Mercado
RERABy Elan Group
NH 8, Gurgaon
Commercial Space
4000 SQ. FT.
35.25 L - 1.41 Cr
ContactRaheja Ayana Residences
RERABy Vatika Group
NH 8, Gurgaon
3,4 Bhk
4000 SQ. FT.
86.74 L - 3.09 Cr
ContactThis website is only for the purpose of providing information regarding real estate projects in different regions. By accessing this website, the viewer confirms that the information including brochures and marketing collaterals on this website is solely for informational purposes and the viewer has not relied on this information for making any booking/purchase in any project of the company. Nothing on this website constitutes advertising, marketing, booking, selling or an offer for sale, or invitation to purchase a unit in any project by the company. The company is not liable for any consequence of any action taken by the viewer relying on such material/ information on this website.
Please also note that the company has not verified the information and the compliances of the projects. Further, the company has not checked the RERA (Real Estate Regulation Act 2016) registration status of the real estate projects listed here in. The company does not make any representation in regards to the compliances done against these projects. You should make yourself aware about the RERA registration status of the listed real estate projects before purchasing property.
The contents of this Disclaimer are applicable to all hyperlinks under https://www.360realtors.com/. You hereby acknowledge of having read and accepted the same by use or access of this Website.Unless specifically stated otherwise, the display of any content (including any brand, logo, mark or name) relating to projects developed, built, owned, promoted or marketed by any third party is not to be construed as 360 Realtors association with or endorsement of such project or party. Display of such content is not to be understood as such party's endorsement of or association with 360 Realtors. All content relating to such project and/or party are provided solely for the purpose of information and reference. 360 Realtors is an independent organisation and is not affiliated with any third party relating to whom any content is displayed on the website.
Find Your Perfect Property