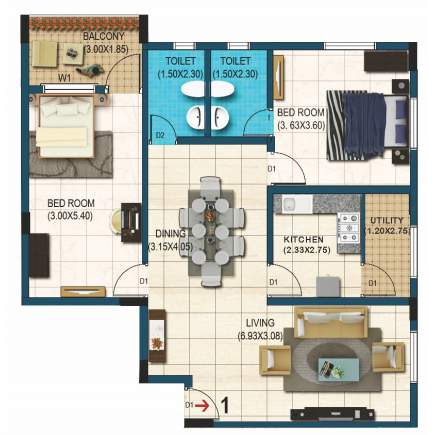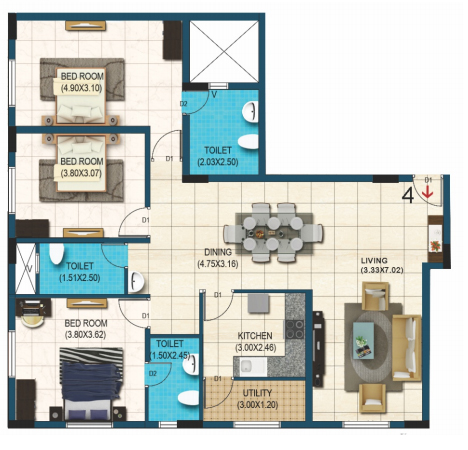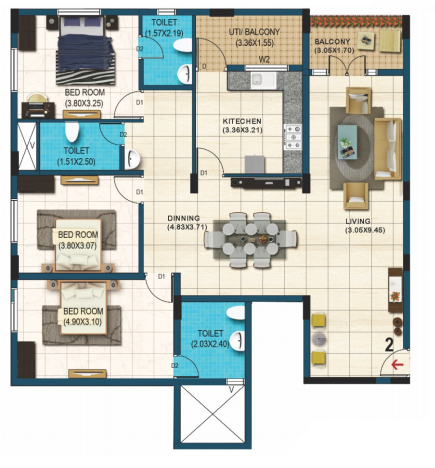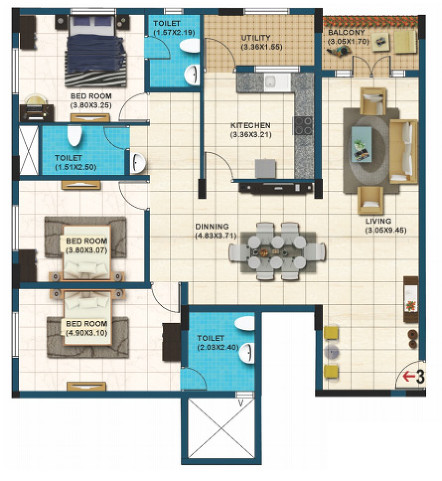Godrej Alpine
RERABy Godrej Properties
Mangalore, Bangalore
3 BHK
4000 SQ. FT.
84.29 L - 95 L
ContactEmmanuel Elegance: personal living space that offer an enhanced lifestyle
Emmanuel Constructions Pvt. Ltd. feels gratified in introducing its latest residential launch dubbed as Emmanuel Elegance, coming up at Mangalore. The suave residential complex has high quality architecture and is surrounded by charming landscaped greens.
Extended across huge acres of land, the property incorporates a charming cluster of 2 and 3 BHK intelligently designed residential apartments spanning 1242 sq. ft. to 1894 sq. ft. The homes are nicely adjusted into buildings that are ground plus 8 floors high. The homes have spacious corridors, halls, rooms and are well-lighted and well-ventilated. There are common lights and electricity points in each apartment. The homes are bright and airy and feature latest
The imminent development Emmanuel Elegance Mangalore, Ashok Nagar, Bangalore, ensures the comforts and convenience of its occupants in every sense and fills their life with sheer contentment and joy. It lets you relax and unwind after a hectic day at work and live you a modern lifestyle amidst all comforts. The plethora of facilities offered in the campus include 2 basements for car parking, generator back up for lift, multiple sports facilities for sports lovers, well-equipped gym for fitness freaks, modern club house with various amenities, indoor and outdoor games, swimming pool for a cool dip in summers, dedicated play area for the children to keep them engaged, round the clock power and water flow, multipurpose hall for social gatherings and celebrations and lots more. The campus features well-maintained and pleasing landscapes that not only enhance the beauty of the project but keep the environment cool, and fresh.
Emmanuel Elegance price list starts at Rs 49.68 lakhs and gradually extend up to Rs 75.76 lakhs. There are different payment plans and home loan options offered by leading banks and NBFC’s. Coming up at Ashok Nagar, Mangalore, the property enjoys proximity to everything important. Several leading schools, hospitals, eating joints, super markets, etc. are well within reach.
Thus, engulfed with greenery and superlative qualities of comfort, the property is a hot choice amongst the residents of the city who aspire to live in their destination of dreams.

2 BHK in Emmanuel Elegance
1242 SQ. FT.
₹ 49.68 L*

3 BHK in Emmanuel Elegance
1663 SQ. FT.
₹ 66.52 L*

3 BHK in Emmanuel Elegance
1890 SQ. FT.
₹ 75.60 L*

3 BHK in Emmanuel Elegance
1894 SQ. FT.
₹ 75.76 L*
| Unit Type | Size (SQ. FT.) | Price (SQ. FT.) | Amount | Booking Amt |
|---|---|---|---|---|
| 2 BHK | 1242) | ₹ 4000 | ₹ 4968000.00 | ₹ 10% |
| 3 BHK | 1663) | ₹ 4000 | ₹ 6652000.00 | ₹ 10% |
| 3 BHK | 1890) | ₹ 4000 | ₹ 7560000.00 | ₹ 10% |
| 3 BHK | 1894) | ₹ 4000 | ₹ 7576000.00 | ₹ 10% |

Godrej Alpine
RERABy Godrej Properties
Mangalore, Bangalore
3 BHK
4000 SQ. FT.
84.29 L - 95 L
ContactRaheja Waterfront
RERABy Raheja Universal
Mangalore, Bangalore
2,3 BHK
4000 SQ. FT.
44.51 L - 1.05 Cr
ContactWestholme
RERABy Prestige Group
Mangalore, Bangalore
3 Bhk
4000 SQ. FT.
1.31 Cr - 1.47 Cr
ContactThis website is only for the purpose of providing information regarding real estate projects in different regions. By accessing this website, the viewer confirms that the information including brochures and marketing collaterals on this website is solely for informational purposes and the viewer has not relied on this information for making any booking/purchase in any project of the company. Nothing on this website constitutes advertising, marketing, booking, selling or an offer for sale, or invitation to purchase a unit in any project by the company. The company is not liable for any consequence of any action taken by the viewer relying on such material/ information on this website.
Please also note that the company has not verified the information and the compliances of the projects. Further, the company has not checked the RERA (Real Estate Regulation Act 2016) registration status of the real estate projects listed here in. The company does not make any representation in regards to the compliances done against these projects. You should make yourself aware about the RERA registration status of the listed real estate projects before purchasing property.
The contents of this Disclaimer are applicable to all hyperlinks under https://www.360realtors.com/. You hereby acknowledge of having read and accepted the same by use or access of this Website.Unless specifically stated otherwise, the display of any content (including any brand, logo, mark or name) relating to projects developed, built, owned, promoted or marketed by any third party is not to be construed as 360 Realtors association with or endorsement of such project or party. Display of such content is not to be understood as such party's endorsement of or association with 360 Realtors. All content relating to such project and/or party are provided solely for the purpose of information and reference. 360 Realtors is an independent organisation and is not affiliated with any third party relating to whom any content is displayed on the website.
Find Your Perfect Property