Carnoustie World One
RERABy Carnoustie Group
Noida Expressway, Noida
5,BHK
4000 SQ. FT.
3.50 Cr
ContactReal Estate Veteran, Exotica Group brings a premium residential project named Exotica Fresco at a picture perfect location, right off the Noida Expressway. Exotica Fresco provides 2/3/4 BHK luxury apartments with world class amenities, natural environment and flawless transportation to all parts of the city, including UP, Delhi and Greater Noida, a new Suburb. This attractive and peaceful community promises a lavish urban living experience at strategic location of Property in Noida sector 137.
Exotica Fresco Location Advantages: It is the most preferred residential destination of the metropolis due to the following reasons:
Exotica Fresco Amenities:
Exotica Fresco Specifications:
Exotica Fresco Floor Plan: The contemporary residential community of Exotica Fresco offers high end 2, 3 & 4 BHK apartments in the sizes ranging from 1110 sq.ft. to 2275 sq.ft.Exotica Fresco Price List: The project offers ready to move apartments at price starting from 64.38 lacs to 1.27 cr.
Exotica Payment Plan: This lavish project from Exotica Group comes with special payment plan, 36 month subvention plan and down payment plan with 10% only on BSP as per the budget and need of its buyers.
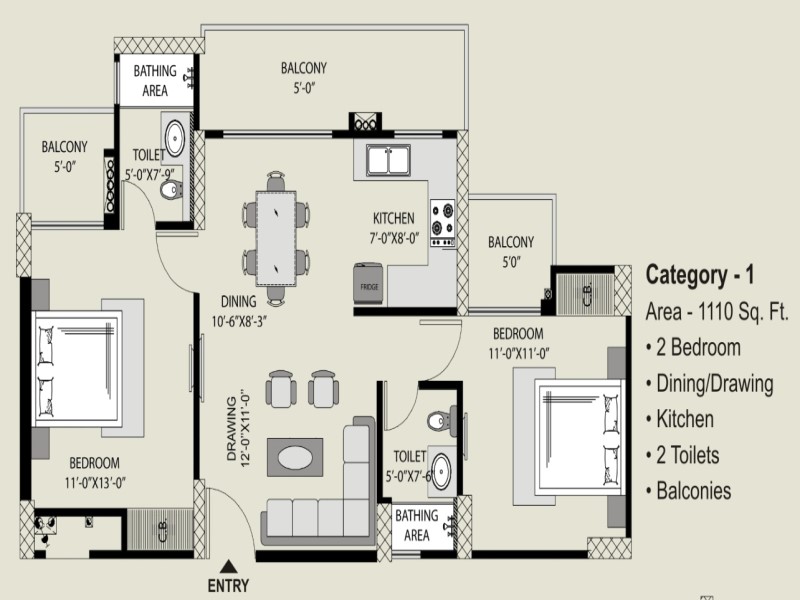
2 BHK in Exotica Fresco
1110 SQ. FT.
₹ 69.37 L*
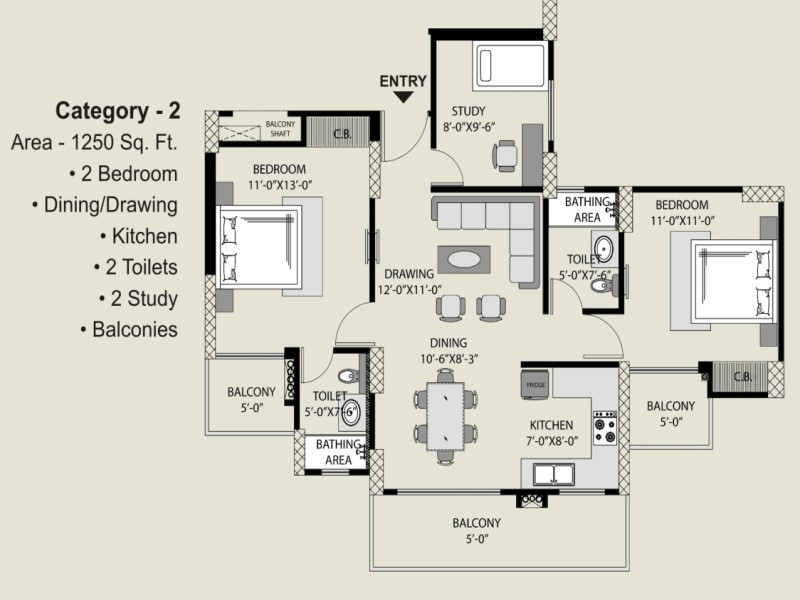
2 BHK + Study in Exotica Fresco
1250 SQ. FT.
₹ 81.25 L*
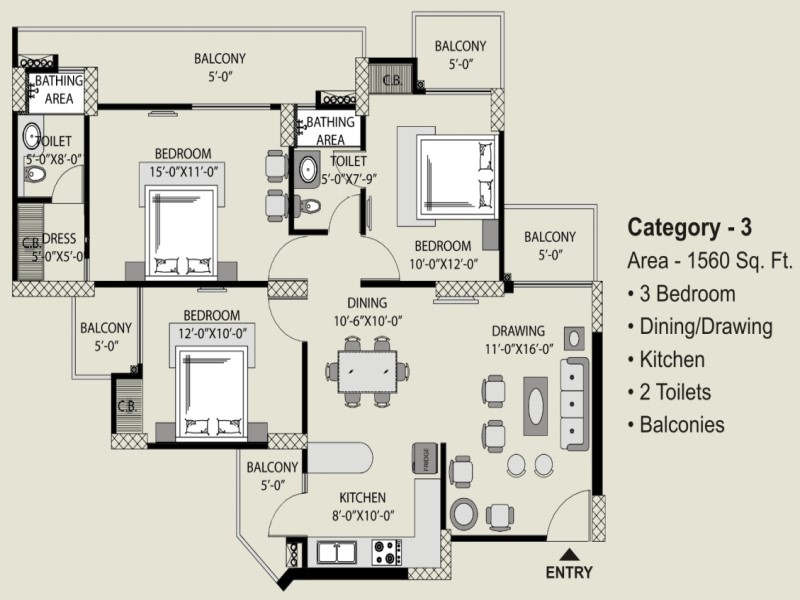
3 BHK + 2T in Exotica Fresco
1560 SQ. FT.
₹ 87.36 L*
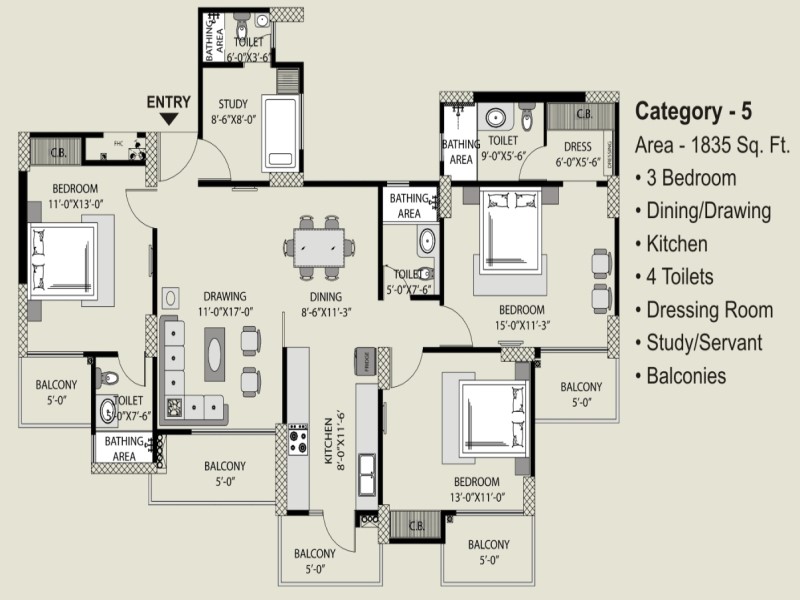
3 BHK + Study + 4T in Exotica Fresco
1835 SQ. FT.
₹ 1.06 Cr*
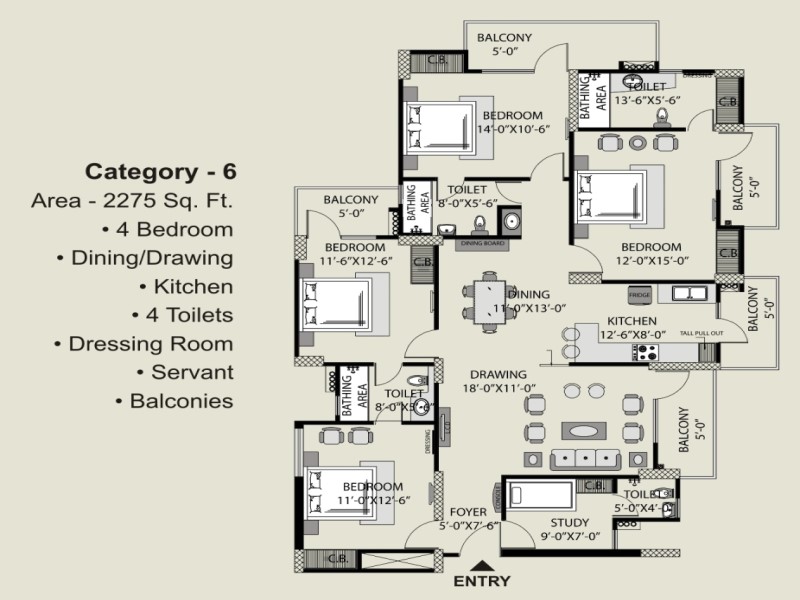
4 BHK + Study + 4T in Exotica Fresco
2275 SQ. FT.
₹ 1.47 Cr*
| Unit Type | Size (SQ. FT.) | Price (SQ. FT.) | Amount | Booking Amt |
|---|---|---|---|---|
| 2 BHK | 1110) | ₹ 6250 | ₹ 6937500.00 | ₹ 10% |
| 2 BHK + Study | 1250) | ₹ 6500 | ₹ 8125000.00 | ₹ 10% |
| 3 BHK + 2T | 1560) | ₹ 5600 | ₹ 8736000.00 | ₹ 10% |
| 3 BHK + Study + 4T | 1835) | ₹ 5800 | ₹ 10643000.00 | ₹ 10% |
| 4 BHK + Study + 4T | 2275) | ₹ 6500 | ₹ 14787500.00 | ₹ 10% |


Logix Blossom Greens
RERABy Logix Group
Noida Expressway, Noida
2,3 & 4 BHK
4000 SQ. FT.
42.35 L - 1.72 Cr
ContactLogix Blossom Zest
RERABy Logix Group
Noida Expressway, Noida
Studio & 1, 2 BHK
4000 SQ. FT.
26.35 L - 47.99 L
ContactThis website is only for the purpose of providing information regarding real estate projects in different regions. By accessing this website, the viewer confirms that the information including brochures and marketing collaterals on this website is solely for informational purposes and the viewer has not relied on this information for making any booking/purchase in any project of the company. Nothing on this website constitutes advertising, marketing, booking, selling or an offer for sale, or invitation to purchase a unit in any project by the company. The company is not liable for any consequence of any action taken by the viewer relying on such material/ information on this website.
Please also note that the company has not verified the information and the compliances of the projects. Further, the company has not checked the RERA (Real Estate Regulation Act 2016) registration status of the real estate projects listed here in. The company does not make any representation in regards to the compliances done against these projects. You should make yourself aware about the RERA registration status of the listed real estate projects before purchasing property.
The contents of this Disclaimer are applicable to all hyperlinks under https://www.360realtors.com/. You hereby acknowledge of having read and accepted the same by use or access of this Website.Unless specifically stated otherwise, the display of any content (including any brand, logo, mark or name) relating to projects developed, built, owned, promoted or marketed by any third party is not to be construed as 360 Realtors association with or endorsement of such project or party. Display of such content is not to be understood as such party's endorsement of or association with 360 Realtors. All content relating to such project and/or party are provided solely for the purpose of information and reference. 360 Realtors is an independent organisation and is not affiliated with any third party relating to whom any content is displayed on the website.
Find Your Perfect Property