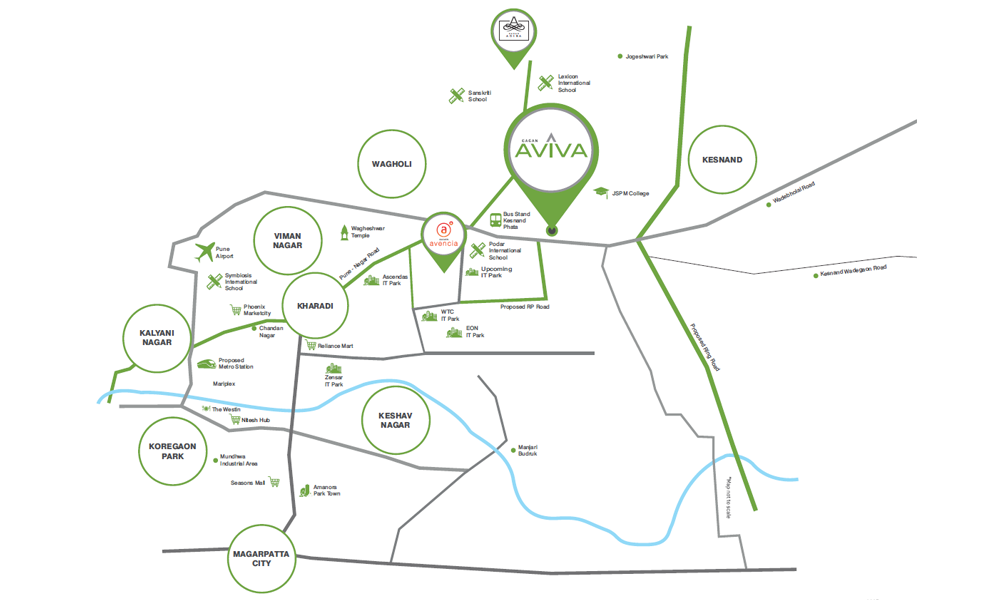Rohan Abhilasha 4
RERABy Rohan Builders
Wagholi, Pune
2 & 3 BHK
4000 SQ. FT.
69 L - 1.15 Cr
Contact
For more information please scan QR. Code
Gagan Aviva brings new modern homes to Pune
With its energetic lifestyle and clean environment, Pune is a top choice for homebuyers. The city is well-planned and offers everything a residential hub would need to thrive well. This has prompted the real estate builders to develop sophisticated homes in this city that offer an excellent lifestyle full of lavish amenities. Property buyers looking for such homes would want to check out Gagan Aviva in Wagholi. This residential complex offers spacious homes in 1 BHK and 2 BHK formats. Priced between INR 22.64 lakhs and INR 34.76 lakhs, these apartments are quickly attracting more and more buyers.
Living in Gagan Aviva Wagholi, you would be able to enjoy a luxurious life with a wide range of amenities. The meditation centre, the swimming pool and the gymnasium are of key interest to fitness enthusiasts. The residents would enjoy playing the various outdoor games provisioned for. All these facilities would help you stay refreshed and healthy. The estate also comes with a beautifully landscaped garden that would allow you to relax after a long day or start your day with a stroll. Nature lovers would like the Zen Garden, the hedges garden and the reflexology path.The clubhouse offers various indoor games and fun recreational activities which homebuyers crave for. You would be glad to know that this residential project by Gagan Developers brings adequate parking space. You would be able to live without having to worry about your safety as the complex comes with 3-tier security coverage.
The project is situated in a strategic location with a well-developed social infrastructure around it. Pune is well-known for its well-developed education sector, which makes Gagan Aviva Pune a good choice for homebuyers. A number of hospitals, restaurants, parks, etc. lie within a close distance of this estate, which ensures excellent convenience to the residents. The IT sector is growing rapidly, thanks to the modern infrastructure in this city. A large number of MNCs have extended their businesses here, creating plenty of job opportunities. However, the Gagan Aviva price is expected to increase owing to high demand. This would be the best time to buy an apartment here.

1 BHK in Gagan Aviva
338 (Carpet Area) SQ. FT.
₹ 22.64 L*

2 BHK in Gagan Aviva
438 (Carpet Area) SQ. FT.
₹ 29.40 L*

2 BHK (XL) in Gagan Aviva
523 (Carpet Area) SQ. FT.
₹ 34.76 L*
| Unit Type | Size (SQ. FT.) | Price (SQ. FT.) | Amount | Booking Amt |
|---|---|---|---|---|
| 1 BHK | 338 (Carpet Area)) | On Request | ₹ 2264500 | ₹ 21000 |
| 2 BHK | 438 (Carpet Area)) | On Request | ₹ 2940500 | ₹ 51000 |
| 2 BHK (XL) | 523 (Carpet Area)) | On Request | ₹ 3476000 | ₹ 51000 |


Rohan Abhilasha 4
RERABy Rohan Builders
Wagholi, Pune
2 & 3 BHK
4000 SQ. FT.
69 L - 1.15 Cr
ContactThis website is only for the purpose of providing information regarding real estate projects in different regions. By accessing this website, the viewer confirms that the information including brochures and marketing collaterals on this website is solely for informational purposes and the viewer has not relied on this information for making any booking/purchase in any project of the company. Nothing on this website constitutes advertising, marketing, booking, selling or an offer for sale, or invitation to purchase a unit in any project by the company. The company is not liable for any consequence of any action taken by the viewer relying on such material/ information on this website.
Please also note that the company has not verified the information and the compliances of the projects. Further, the company has not checked the RERA (Real Estate Regulation Act 2016) registration status of the real estate projects listed here in. The company does not make any representation in regards to the compliances done against these projects. You should make yourself aware about the RERA registration status of the listed real estate projects before purchasing property.
The contents of this Disclaimer are applicable to all hyperlinks under https://www.360realtors.com/. You hereby acknowledge of having read and accepted the same by use or access of this Website.Unless specifically stated otherwise, the display of any content (including any brand, logo, mark or name) relating to projects developed, built, owned, promoted or marketed by any third party is not to be construed as 360 Realtors association with or endorsement of such project or party. Display of such content is not to be understood as such party's endorsement of or association with 360 Realtors. All content relating to such project and/or party are provided solely for the purpose of information and reference. 360 Realtors is an independent organisation and is not affiliated with any third party relating to whom any content is displayed on the website.
Find Your Perfect Property