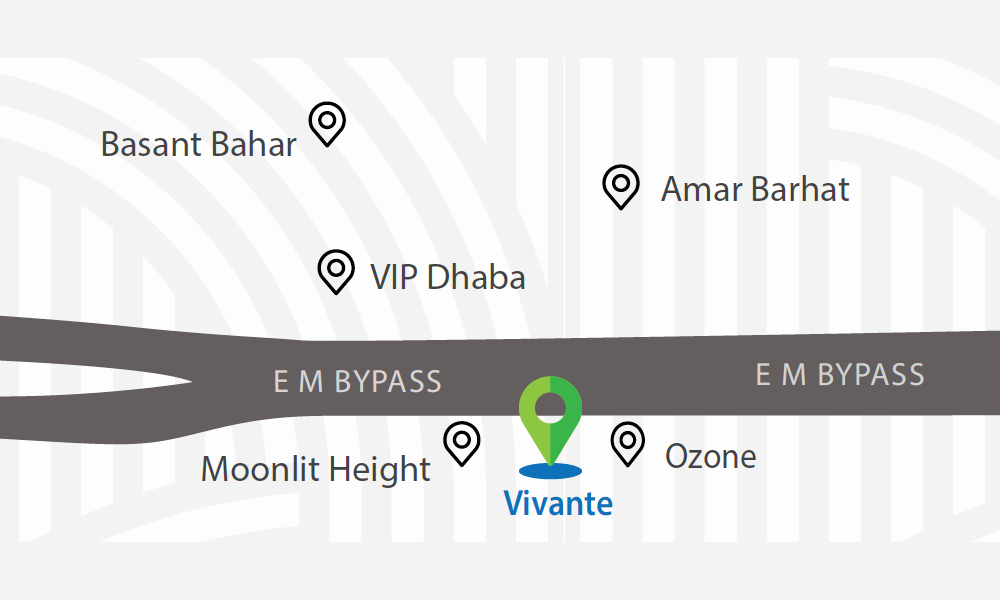Sugam Sudhir
RERABy Sugam Homes
Garia, Kolkata
2, 3, 4 BHK
4000 SQ. FT.
On Request
ContactIn case if you are looking for a new residential property and would like a luxurious one, 4 Sight Vivante in Kolkata might be a good choice. Offering a lavish lifestyle, this project comes with a number of features that homebuyers would love. The residential units here come in 3 BHK formats, each one offering ample space for the occupants to enjoy a relaxing lifestyle. The elegant designs of these homes would certainly help you build up a good impression when you receive visitors. The Ganguly 4 Sight Vivante price ranges from INR 69.90 lakhs to INR 80 lakhs. Considering the rise in housing prices in Kolkata, these homes have certainly been priced in a reasonable way.
Kolkata is known for its excellent social infrastructure and the location of this project would enable you to enjoy seamless access to all the amenities. In fact, this complex has been launched in Garia, one of the most well-developed parts of the city. You and your loved ones wouldn’t have to worry about healthcare facilities as the locality comes with several reliable hospitals. The academic infrastructure here is excellent too, with numerous institutions within easy access. The residents of Ganguly 4 Sight Vivante can enjoy a dynamic lifestyle, thanks to the various recreational and shopping venues.
Kolkata is a destination for a large number of migrants from other cities and one of the prime reasons behind it is the flourishing commercial sector here. Residing in Kolkata, one can enjoy ample business and job opportunities. The location of 4 Sight Vivante Garia ensures quick access to several of the commercial hubs in this city. This would also prove helpful to home investors as they would be able to find tenants with ease. Homes in such residential projects in Kolkata are perfect for personal and commercial use alike.
The range of lifestyle amenities that this project comes with is indeed quite impressive. Alongside fitness amenities like a gymnasium and a swimming pool, various sports have been provisioned for as well. The lush green landscaped park here presents a beautiful ambience that nature lovers wouldn’t want to miss out. Other prime amenities include a clubhouse, a day care centre and a kids’ playing area. If such a lifestyle interests you, you may check out the 4 Sight Vivante floor plan options and book your dream home.

3 BHK in 4 Sight Vivante
1131 (Super built-up Area) SQ. FT.
₹ 69.50 L*

3 BHK in 4 Sight Vivante
1187 (Super built-up Area) SQ. FT.
₹ 72.84 L*

3 BHK in 4 Sight Vivante
1263 (Super built-up Area) SQ. FT.
₹ 77.25 L*

3 BHK in 4 Sight Vivante
1310 (Super built-up Area) SQ. FT.
₹ 80.00 L*
| Unit Type | Size (SQ. FT.) | Price (SQ. FT.) | Amount | Booking Amt |
|---|---|---|---|---|
| 3 BHK | 1131 (Super built-up Area)) | On Request | ₹ 6950000 | ₹ On Request |
| 3 BHK | 1187 (Super built-up Area)) | On Request | ₹ 7284000 | ₹ On Request |
| 3 BHK | 1263 (Super built-up Area)) | On Request | ₹ 7725000 | ₹ On Request |
| 3 BHK | 1310 (Super built-up Area)) | On Request | ₹ 8000000 | ₹ On Request |


Sugam Sudhir
RERABy Sugam Homes
Garia, Kolkata
2, 3, 4 BHK
4000 SQ. FT.
On Request
Contact4 Sight Grand Castle
RERABy Ganguly Group
Garia, Kolkata
2,3 BHK
4000 SQ. FT.
59.71 L - 95.73 L
ContactThis website is only for the purpose of providing information regarding real estate projects in different regions. By accessing this website, the viewer confirms that the information including brochures and marketing collaterals on this website is solely for informational purposes and the viewer has not relied on this information for making any booking/purchase in any project of the company. Nothing on this website constitutes advertising, marketing, booking, selling or an offer for sale, or invitation to purchase a unit in any project by the company. The company is not liable for any consequence of any action taken by the viewer relying on such material/ information on this website.
Please also note that the company has not verified the information and the compliances of the projects. Further, the company has not checked the RERA (Real Estate Regulation Act 2016) registration status of the real estate projects listed here in. The company does not make any representation in regards to the compliances done against these projects. You should make yourself aware about the RERA registration status of the listed real estate projects before purchasing property.
The contents of this Disclaimer are applicable to all hyperlinks under https://www.360realtors.com/. You hereby acknowledge of having read and accepted the same by use or access of this Website.Unless specifically stated otherwise, the display of any content (including any brand, logo, mark or name) relating to projects developed, built, owned, promoted or marketed by any third party is not to be construed as 360 Realtors association with or endorsement of such project or party. Display of such content is not to be understood as such party's endorsement of or association with 360 Realtors. All content relating to such project and/or party are provided solely for the purpose of information and reference. 360 Realtors is an independent organisation and is not affiliated with any third party relating to whom any content is displayed on the website.
Find Your Perfect Property