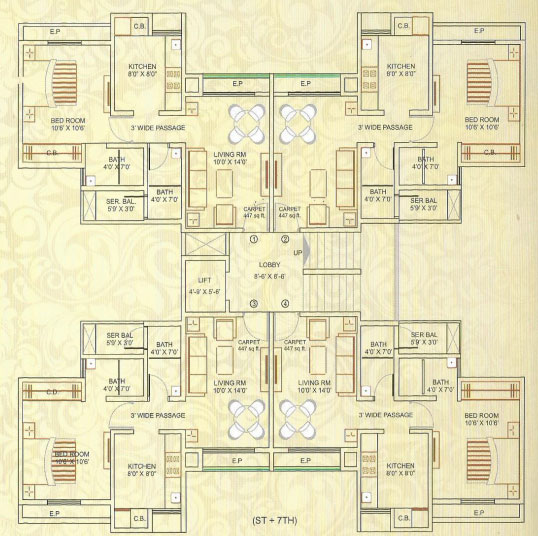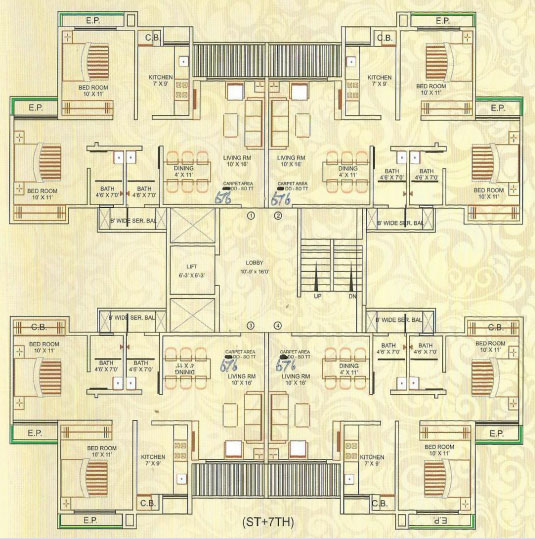Lodha Stella
RERABy Lodha Group
Thane, Mumbai
3 & 4 BHK
4000 SQ. FT.
3.10 Cr - 3.91 Cr
Contact
For more information please scan QR. Code
Giriraj MK Thakur Complex: Well-organized and well-planned homes for a majestic life
The Giriraj Group feels proud to introduce you to its posh residential complex, called Giriraj MK Thakur Complex, stationed at Thane, Mumbai. Sprawling across gorgeous land area, the premium housing complex offers 1 and 2 BHK configuration sets spanning 706 sq. ft. to 1015 sq. ft. of areas. The majestic homes are elegantly crafted to make you feel ecstatic and fill your life with sheer contentment and joy. The apartments feature designer tiles in kitchen, marble frame windows, French sliding windows with good quality glass, OBD paint finished internal walls, chrome plated bath fittings, granite kitchen platform, joint free flooring throughout, and laminated main door. The exclusive terrace space/ garden/ balcony area in the flats let you spend some special moments with your near and dear ones creating memories to be cherished.
Beautifully and artistically constructed in an ultra-modern style, Giriraj MK Thakur Complex Thane offers a slew of lifestyle amenities that include efficient car parking, 24/7 electricity and water back up, video security, lift facility and lush green landscaped areas that are soothing to the eyes and mind. The residents enjoy a happy and stress-free life enveloped in the charming greeneries of life.
Available at a decent rate, the Giriraj MK Thakur Complex Price list starts at Rs 36.88 lakhs and gradually moves up to Rs 51.79 lakhs, supported by home loan facilities offered by leading financial institutes.
Well-connected to the other parts of the city, Giriraj MK Thakur Complex Location is easy to reach from all directions. Conveniently located at Thane, Shilphata, Mumbai, the property is approximately 7 kms from Nilje Railway Station.
Homes at MK Thakur Complex by Giriraj Group have everything you need to live a lavish and comfortable lifestyle and make your realty dreams turn into a reality. Exclusively designed, the warmth and coziness of the homes welcome you to a world of joy and happiness.

1 BHK in Giriraj MK Thakur complex
706 SQ. FT.
₹ 36.88 L*

2 BHK in Giriraj MK Thakur complex
1015 SQ. FT.
₹ 51.79 L*
| Unit Type | Size (SQ. FT.) | Price (SQ. FT.) | Amount | Booking Amt |
|---|---|---|---|---|
| 1 BHK | 706) | On Request | ₹ 3688000 | ₹ 10% |
| 2 BHK | 1015) | On Request | ₹ 5179500 | ₹ 10% |


Lodha Stella
RERABy Lodha Group
Thane, Mumbai
3 & 4 BHK
4000 SQ. FT.
3.10 Cr - 3.91 Cr
ContactLodha Crown
RERABy Lodha Group
Thane, Mumbai
1,2 BHK
4000 SQ. FT.
57 L - 93 L
ContactGodrej Exquisite
RERABy Godrej Properties
Thane, Mumbai
2,3 BHK
4000 SQ. FT.
1.28 Cr - 1.84 Cr
ContactLodha Amara
RERABy Lodha Group
Thane, Mumbai
1, 2,3 BHK
4000 SQ. FT.
95 L - 2.89 Cr
ContactThis website is only for the purpose of providing information regarding real estate projects in different regions. By accessing this website, the viewer confirms that the information including brochures and marketing collaterals on this website is solely for informational purposes and the viewer has not relied on this information for making any booking/purchase in any project of the company. Nothing on this website constitutes advertising, marketing, booking, selling or an offer for sale, or invitation to purchase a unit in any project by the company. The company is not liable for any consequence of any action taken by the viewer relying on such material/ information on this website.
Please also note that the company has not verified the information and the compliances of the projects. Further, the company has not checked the RERA (Real Estate Regulation Act 2016) registration status of the real estate projects listed here in. The company does not make any representation in regards to the compliances done against these projects. You should make yourself aware about the RERA registration status of the listed real estate projects before purchasing property.
The contents of this Disclaimer are applicable to all hyperlinks under https://www.360realtors.com/. You hereby acknowledge of having read and accepted the same by use or access of this Website.Unless specifically stated otherwise, the display of any content (including any brand, logo, mark or name) relating to projects developed, built, owned, promoted or marketed by any third party is not to be construed as 360 Realtors association with or endorsement of such project or party. Display of such content is not to be understood as such party's endorsement of or association with 360 Realtors. All content relating to such project and/or party are provided solely for the purpose of information and reference. 360 Realtors is an independent organisation and is not affiliated with any third party relating to whom any content is displayed on the website.
Find Your Perfect Property