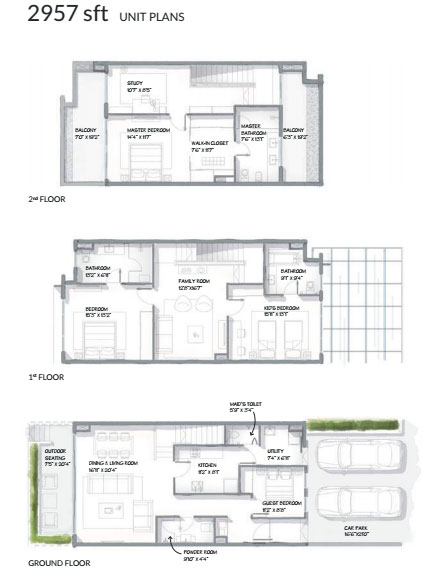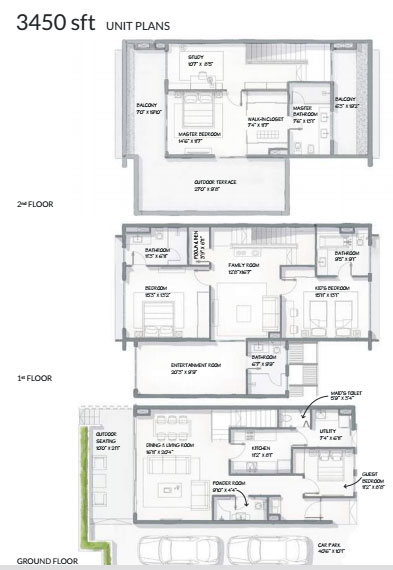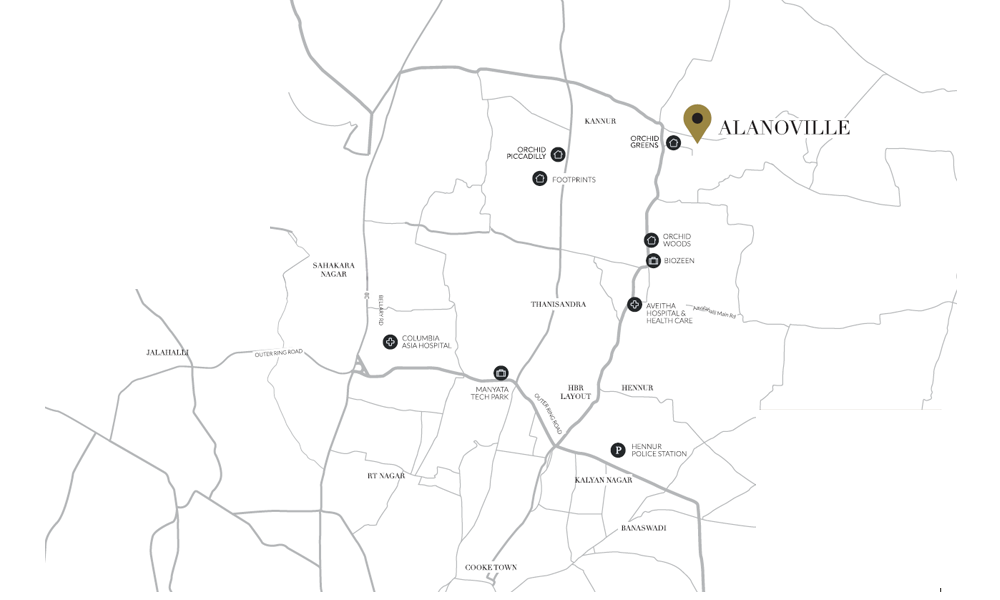Rohan Upavan
RERABy Rohan Builders
Hennur Road, Bangalore
2 & 3 BHK
4000 SQ. FT.
1.29 Cr - 1.90 Cr
ContactUpgrade your lifestyle with residential villas offered by Goyal Alanoville
The real estate sector of India is developing with each passing day. In this market, investing is a good idea especially on properties like Alanoville in Bangalore by Goyal & Co. It is a sought-for residential complex in the city of Bangalore that offers residential villas with all the modern-day features in one of the most popular parts of the city.
Sprawling over an area of about 5 acres of land, this ongoing residential project has gained a lot of popularity. It has provided luxury homes to more than 70 families. The choices include villas with a private garden, with a spectacular view of the wade pool and the ones with the boulevard view with an average carpet area of 2957 sq. ft to 3450 sq. ft. The smoothly finished plastered walls are painted with premium quality plastic emulsion. For protection against adverse climatic conditions, the external walls are painted with weather shield paints. The kitchens are designed perfectly for modern families and the counter is a 20mm thick granite with a single drain board sink. All the rooms have Italian marble flooring and vitrified ceramic tiles that go up to a height of 7’. The main doors of Goyalco Alanoville are made of teak wood frames.
This residential villa complex is also well-known for its amenities such as indoor and outdoor games facilities, a well-supplied gymnasium for fitness training, swimming pool, landscaped garden with a spectacular view, kids’ play area, jogging track, and so on. There is a multipurpose hall for events and meetings and the clubhouse for evening gatherings. With the CCTV security system, power backup in case of an outage and ample car parking space- this is indeed the most sought-for property in North Bangalore.
This residential villa complex is situated in a favourable part of the city and is well-connected by roads and railways to various parts of Bangalore. Hospitals, schools, shopping malls, restaurants and stations are easily accessible from here.
These luxury villas have an amazing offer ranging from Rs 1.92 crores to Rs 2.2 crores. With easy installment plans and all the advantages, it is one of the best properties for sale in Hennur Road Bangalore. The developer here is also offering easy payment plans. So, book your home now.

4 BHK Villa in Alanoville
2957 SQ. FT.
₹ 2.55 Cr*

4 BHK Villa in Alanoville
3450 SQ. FT.
₹ 3.05 Cr*
| Unit Type | Size (SQ. FT.) | Price (SQ. FT.) | Amount | Booking Amt |
|---|---|---|---|---|
| 4 BHK Villa | 2957) | On Request | ₹ 25500000 | ₹ 10% |
| 4 BHK Villa | 3450) | On Request | ₹ 30500000 | ₹ 10% |


Rohan Upavan
RERABy Rohan Builders
Hennur Road, Bangalore
2 & 3 BHK
4000 SQ. FT.
1.29 Cr - 1.90 Cr
ContactPurva The Waves
RERABy Puravankara Limited
Hennur Road, Bangalore
2,3 BHK
4000 SQ. FT.
81.84 L - 1.48 Cr
ContactPurva Northern Waves
RERABy Puravankara Limited
Hennur Road, Bangalore
2,3 BHK
4000 SQ. FT.
61.53 L - 91.70 L
ContactOrchid Greens
RERABy Goyal & Co | Hariyana Group.
Hennur Road, Bangalore
2,3 BHK
4000 SQ. FT.
49.44 L - 65.40 L
ContactThis website is only for the purpose of providing information regarding real estate projects in different regions. By accessing this website, the viewer confirms that the information including brochures and marketing collaterals on this website is solely for informational purposes and the viewer has not relied on this information for making any booking/purchase in any project of the company. Nothing on this website constitutes advertising, marketing, booking, selling or an offer for sale, or invitation to purchase a unit in any project by the company. The company is not liable for any consequence of any action taken by the viewer relying on such material/ information on this website.
Please also note that the company has not verified the information and the compliances of the projects. Further, the company has not checked the RERA (Real Estate Regulation Act 2016) registration status of the real estate projects listed here in. The company does not make any representation in regards to the compliances done against these projects. You should make yourself aware about the RERA registration status of the listed real estate projects before purchasing property.
The contents of this Disclaimer are applicable to all hyperlinks under https://www.360realtors.com/. You hereby acknowledge of having read and accepted the same by use or access of this Website.Unless specifically stated otherwise, the display of any content (including any brand, logo, mark or name) relating to projects developed, built, owned, promoted or marketed by any third party is not to be construed as 360 Realtors association with or endorsement of such project or party. Display of such content is not to be understood as such party's endorsement of or association with 360 Realtors. All content relating to such project and/or party are provided solely for the purpose of information and reference. 360 Realtors is an independent organisation and is not affiliated with any third party relating to whom any content is displayed on the website.
Find Your Perfect Property