Prestige Shantiniketan
RERABy Prestige Group
Whitefield, Bangalore
2,3,4 BHK
4000 SQ. FT.
95.99 L - 2.49 Cr
ContactLaunched by Goyal & Co and Hariyana Group Orchid Platinum offers luxurious residential apartments in Whitefield-Bangalore's most sought-after neighbourhoods. The property has 2 BHK, 3 BHK, and 4 BHK apartments in various configurations that have spacious designs and offer beautiful views of the surroundings.
The property has internal walls & ceiling finished with tractor emulsion. The homes have vitrified tiles, and main doors with wood finish frames and wood finish flush doors. The residences have sliding shutters for all sliding doors and windows with mosquito mesh provision. This project has excellent construction and modern amenities.
The modern apartments have a provision for modular kitchens. There is 100% DG backup for pumps, lifts, and common areas. The complex has video door phone provision, and a CPVC line for water supply, drainage, and external lines.
The eco-friendly properties in Bangalore has a sewage treatment plant and rainwater harvesting system. There are multiple passenger lifts in all the towers. For security, the complex has CCTV coverage within the property as well as at the entry/exit points of Orchid Platinum Bangalore.
The property boasts a plethora of modern amenities including a clubhouse, kids' play area, open space, power backup, 24-hour water supply, Vaastu compliance, a multipurpose hall, video security, lifts, 24x7 security, earthquake resistance, a jogging track, and maintenance staff.
This project ensures a comfortable and secure living environment, making it an ideal choice for those seeking a premium lifestyle in the most sought-after properties in Whitefield Bangalore.
The locality has several IT hubs, reputed educational institutions, and excellent connectivity to surrounding areas. Orchid Platinum Location in the impressive Whitefield area of Bangalore ensures exceptional connectivity to other parts of the city, via a strong network of roads, public transportation, and metro lines.
The area is home to several shopping malls, retail outlets, and entertainment centres such as Nexus Whitefield Mall, Nexus Shantiniketan Mall, and SBR Horizon INOX, providing residents with ample choices for shopping, dining, and recreation.
The locality has several reputed educational institutions, including international schools, CBSE and ICSE schools, and colleges like Whitefield Global School, Vydehi School of Excellence, The International School Bangalore (TISB), and Ryan International School.
Additionally, the area boasts popular hospitals such as Vydehi Hospital, Columbia Asia Hospital, Narayana Multi-speciality Hospital, and Manipal Hospital, ensuring comprehensive healthcare facilities making it a great choice for families. Orchid Platinum Price will increase soon, so book your home now.
Specification of Orchid Platinum
WALL FINISHING
FLOORING
DOORS
WINDOWS
RAILING
KITCHEN
UTILITY
TOILETS
ELECTRICAL
WATER SUPPLY
LIFTS
SECURITY SYSTEM
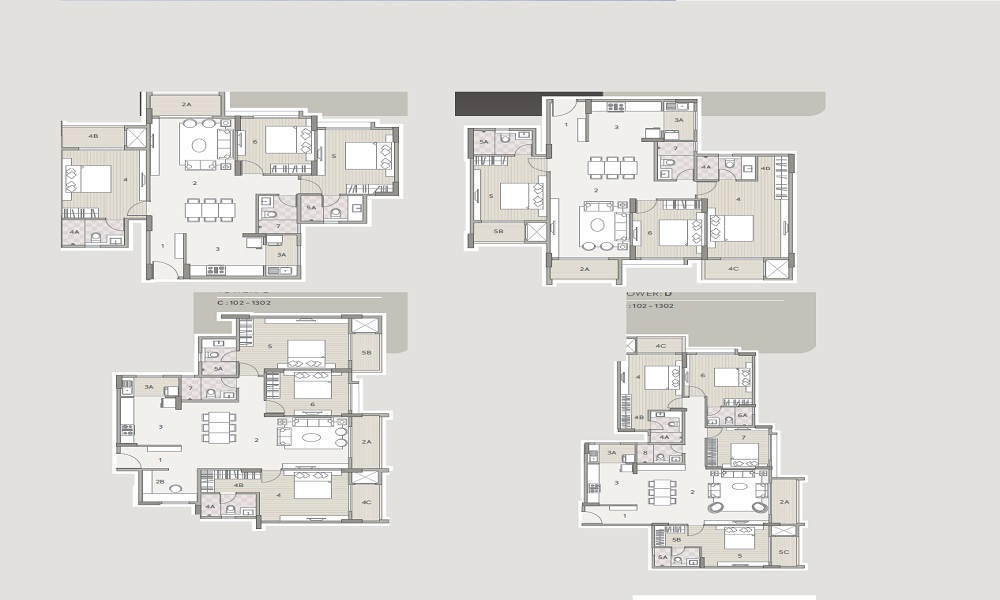
2 BHK in Orchid Platinum
1380 SQ. FT.
₹ 1.68 Cr*
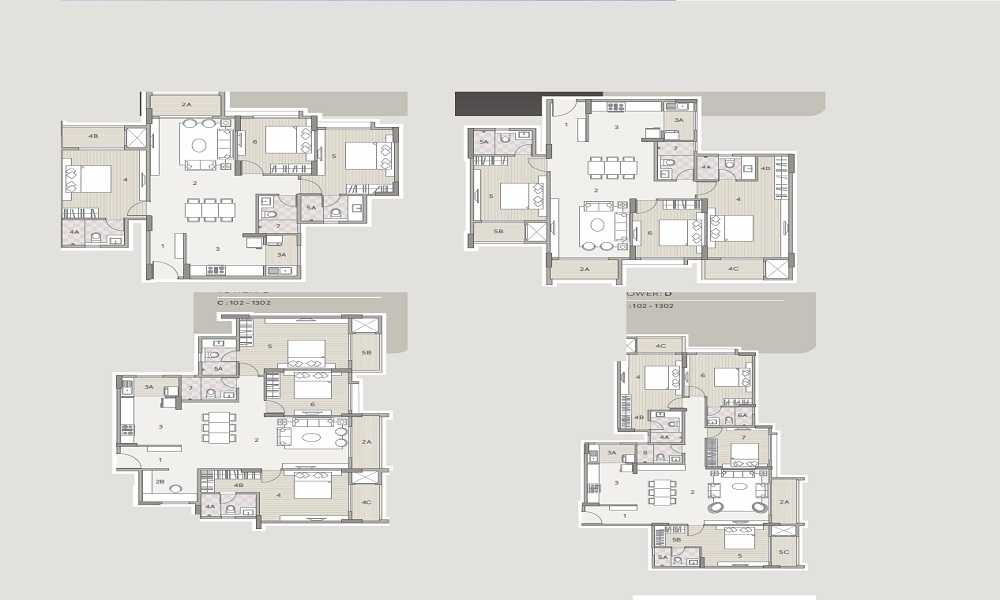
3 BHK in Orchid Platinum
1485 SQ. FT.
₹ 1.85 Cr*
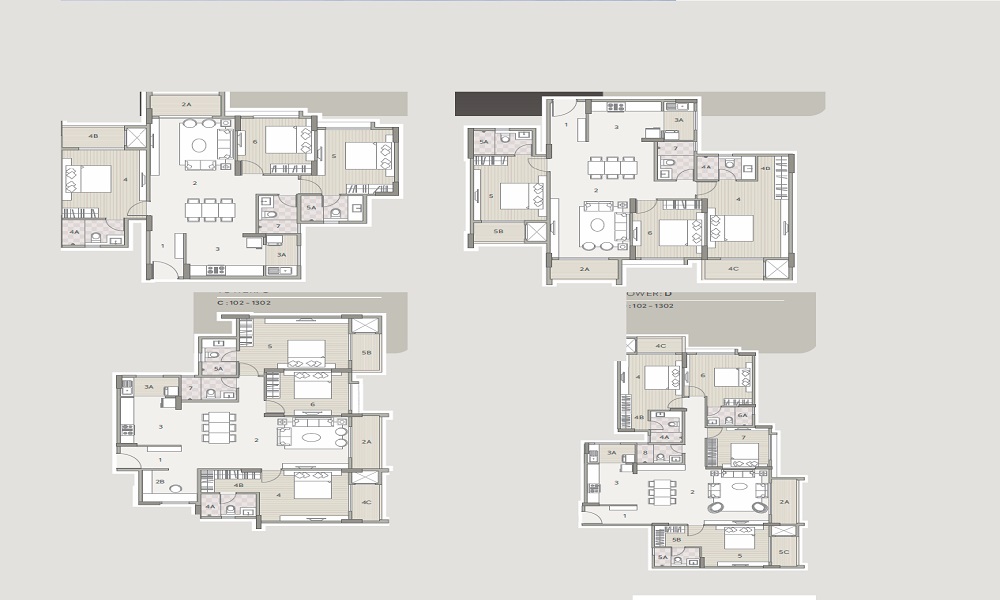
3 BHK in Orchid Platinum
1682 SQ. FT.
₹ 2.04 Cr*
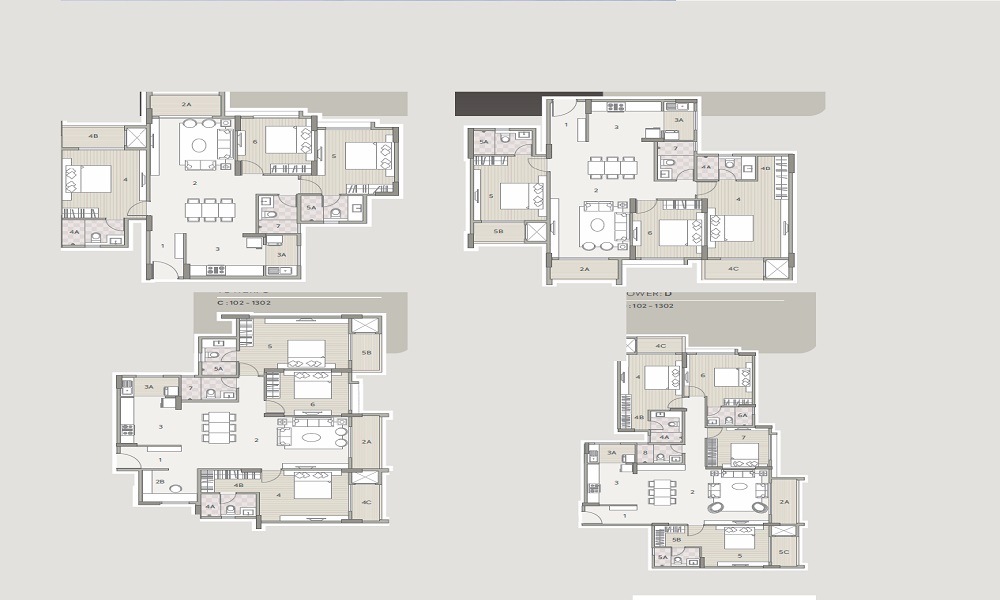
3 BHK in Orchid Platinum
1805 SQ. FT.
₹ 2.18 Cr*
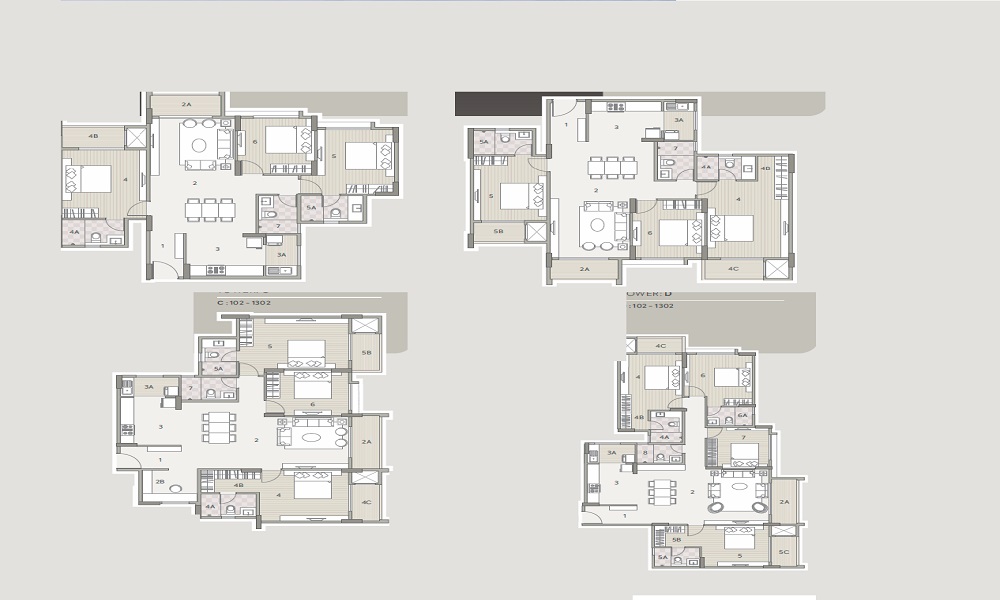
3 BHK in Orchid Platinum
1830 SQ. FT.
₹ 2.21 Cr*
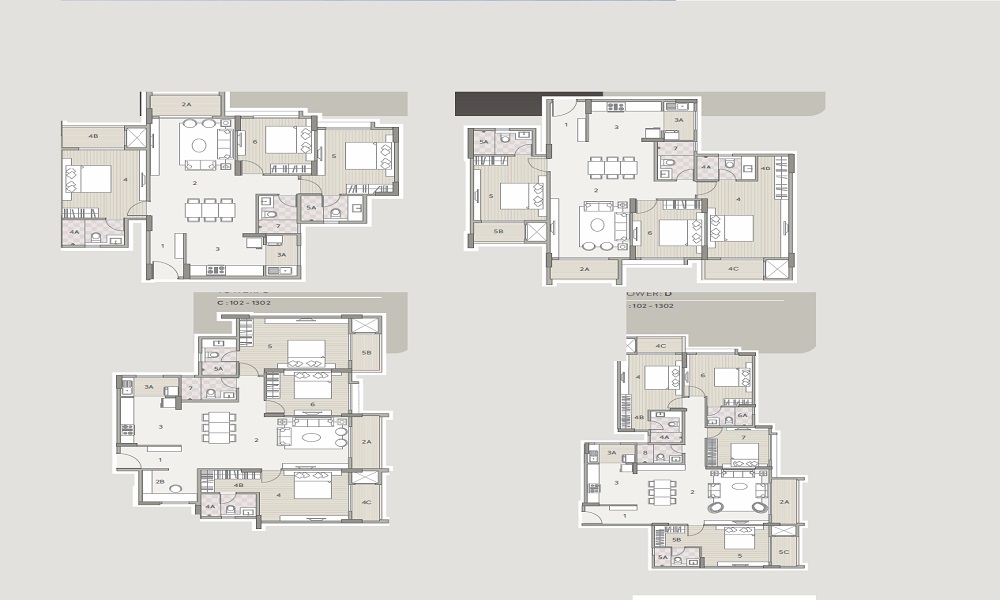
3 BHK in Orchid Platinum
1860 SQ. FT.
₹ 2.25 Cr*
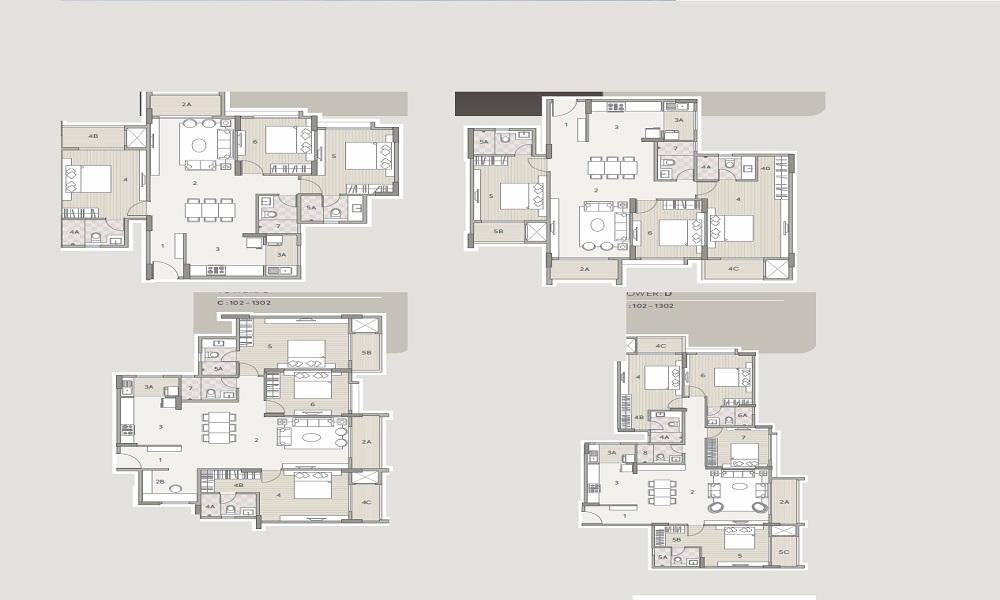
4 BHK in Orchid Platinum
2210 SQ. FT.
₹ 2.66 Cr*
| Unit Type | Size (SQ. FT.) | Price (SQ. FT.) | Amount | Booking Amt |
|---|---|---|---|---|
| 2 BHK | 1380) | On Request | ₹ 16800000 | ₹ 10% |
| 3 BHK | 1485) | On Request | ₹ 18500000 | ₹ 10% |
| 3 BHK | 1682) | On Request | ₹ 20400000 | ₹ 10% |
| 3 BHK | 1805) | On Request | ₹ 21800000 | ₹ 10% |
| 3 BHK | 1830) | On Request | ₹ 22100000 | ₹ 10% |
| 3 BHK | 1860) | On Request | ₹ 22500000 | ₹ 10% |
| 4 BHK | 2210) | On Request | ₹ 26600000 | ₹ 10% |
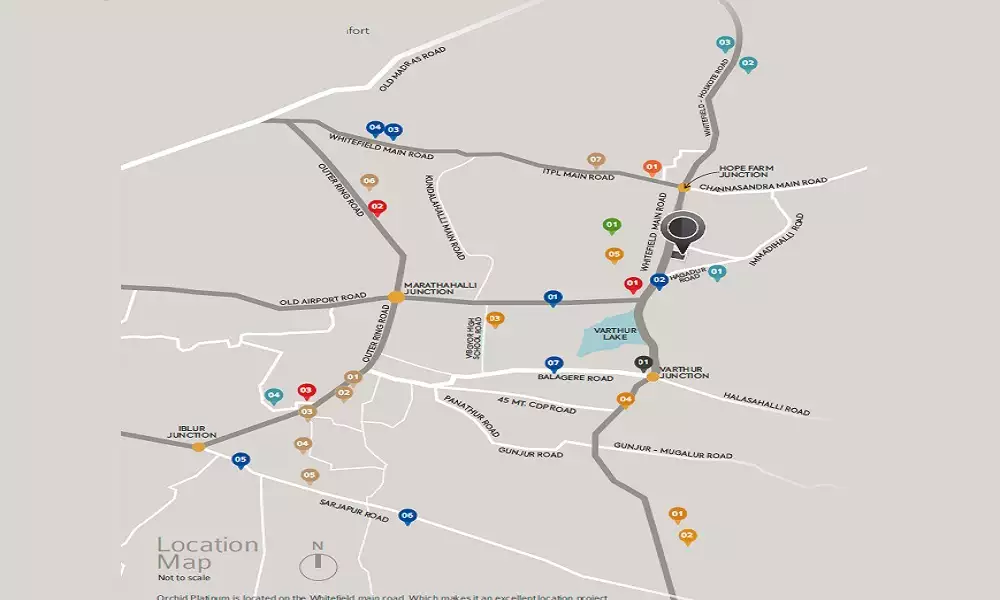

Prestige Shantiniketan
RERABy Prestige Group
Whitefield, Bangalore
2,3,4 BHK
4000 SQ. FT.
95.99 L - 2.49 Cr
ContactIncor Carmel Heights
RERABy Incor Infrastructure
Whitefield, Bangalore
3 BHK
4000 SQ. FT.
1.75 Cr - 1.90 Cr
ContactBrigade Woods
RERABy Brigade Group
Whitefield, Bangalore
3 BHK
4000 SQ. FT.
1.49 Cr - 1.65 Cr
ContactThis website is only for the purpose of providing information regarding real estate projects in different regions. By accessing this website, the viewer confirms that the information including brochures and marketing collaterals on this website is solely for informational purposes and the viewer has not relied on this information for making any booking/purchase in any project of the company. Nothing on this website constitutes advertising, marketing, booking, selling or an offer for sale, or invitation to purchase a unit in any project by the company. The company is not liable for any consequence of any action taken by the viewer relying on such material/ information on this website.
Please also note that the company has not verified the information and the compliances of the projects. Further, the company has not checked the RERA (Real Estate Regulation Act 2016) registration status of the real estate projects listed here in. The company does not make any representation in regards to the compliances done against these projects. You should make yourself aware about the RERA registration status of the listed real estate projects before purchasing property.
The contents of this Disclaimer are applicable to all hyperlinks under https://www.360realtors.com/. You hereby acknowledge of having read and accepted the same by use or access of this Website.Unless specifically stated otherwise, the display of any content (including any brand, logo, mark or name) relating to projects developed, built, owned, promoted or marketed by any third party is not to be construed as 360 Realtors association with or endorsement of such project or party. Display of such content is not to be understood as such party's endorsement of or association with 360 Realtors. All content relating to such project and/or party are provided solely for the purpose of information and reference. 360 Realtors is an independent organisation and is not affiliated with any third party relating to whom any content is displayed on the website.
Find Your Perfect Property