ATS Destinaire
RERABy ATS Group
Greater Noida West, Noida
3,4 BHK
4000 SQ. FT.
76.95 L - 1.03 Cr
ContactGulshan Homz - Bellina is a new 2 & 3 BHK luxury residential project coming up in Greater Noida West (Noida Extension). This exquisite 7 acres project reflects beauty in every step of creation, be it its green manicured spaces, stunning play & recreational area or amazing sports deck. The breath taking views from the 19 floor towers will surely make you fall in love with it. Gulshan Bellina being constructed in one of the prime locations of sector 16, Greatr Noida West, is stunning residential opportunity for buyers who want a home in green peaceful land with smooth connectivity.
The luxury project includes smart crafted apartments in different formats to suit diverse customer requirements. It offers 2 BHK + 2T in 1020 Sq.ft. and 2 BHK + 2T + Study in 1105 Sq.ft areas. Also, it has 1330 Sq.ft. 3 BHK +2T, 1350 3 BHK+2T, 1495 Sq.ft. 3BHK + 2T + Puja and 1745 Sq.ft. 3 BHK + 3T + Study options for selection.
The premium design apartments are available for purchase in the price range of 32.89 Lacs – 56.27 Lacs.
Supported by flexible payment plan, Bellina gives you smart investment choice to be proud owner of a sophisticated home.
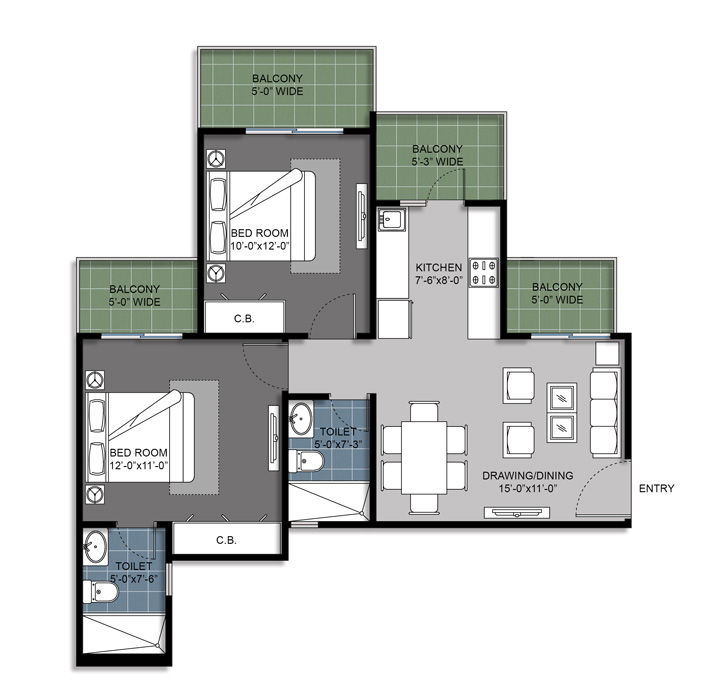
2 BHK + 2T in Gulshan Bellina
1020 SQ. FT.
₹ 32.89 L*
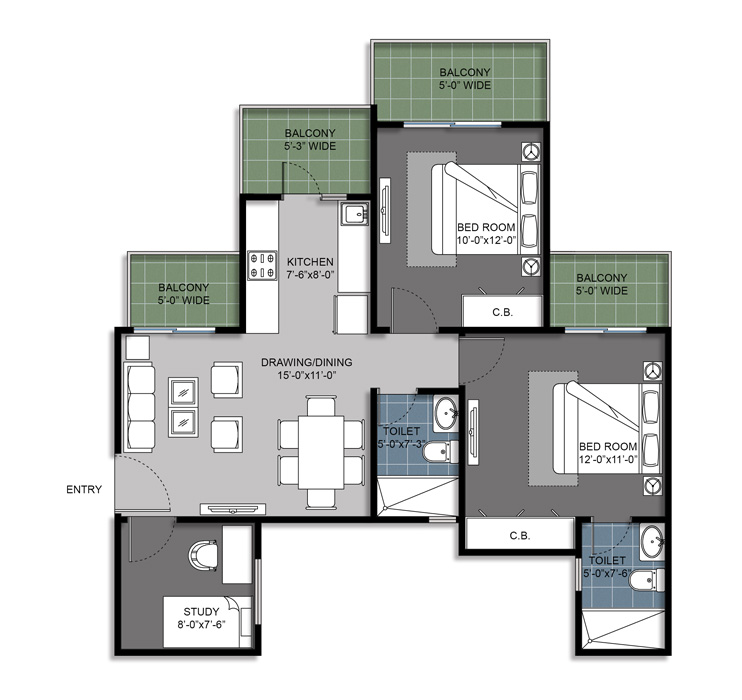
2 BHK + 2T + Study in Gulshan Bellina
1105 SQ. FT.
₹ 35.63 L*
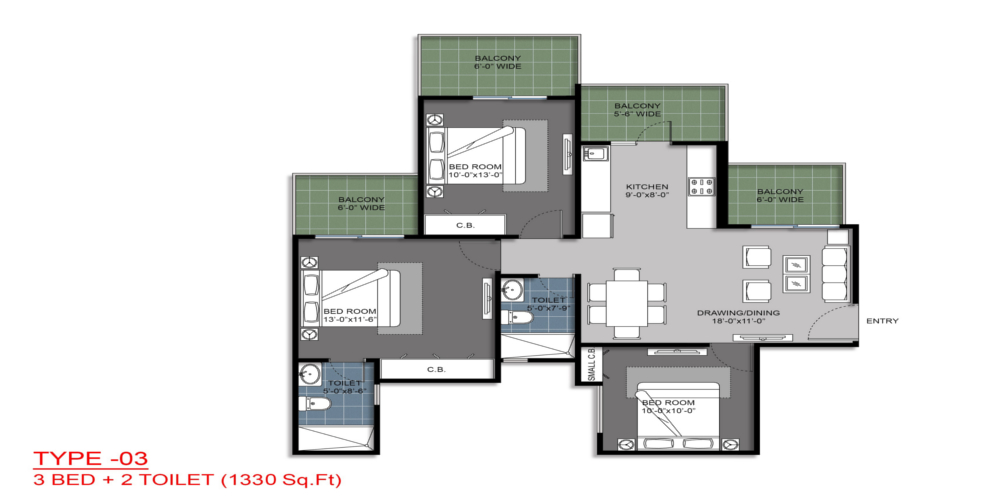
3 BHK + 2T in Gulshan Bellina
1330 SQ. FT.
₹ 42.89 L*
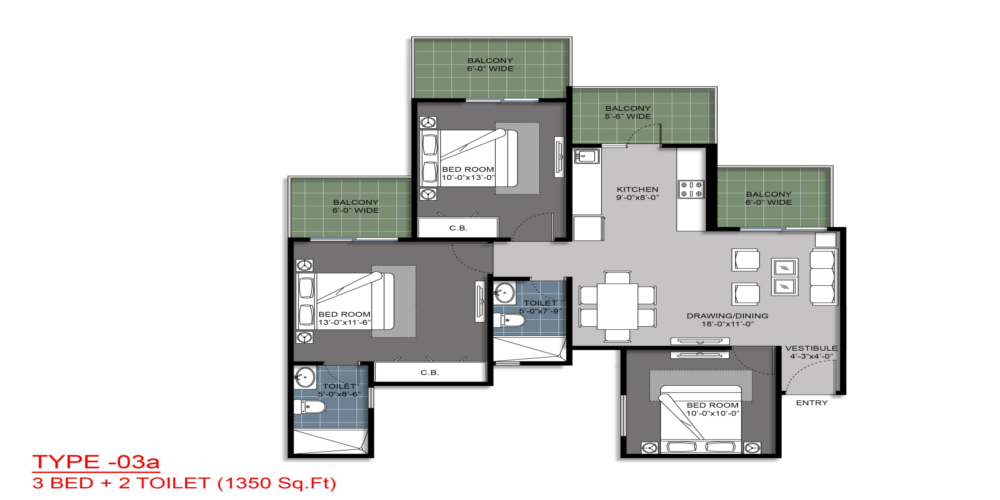
3 BHK + 2T in Gulshan Bellina
1350 SQ. FT.
₹ 43.53 L*
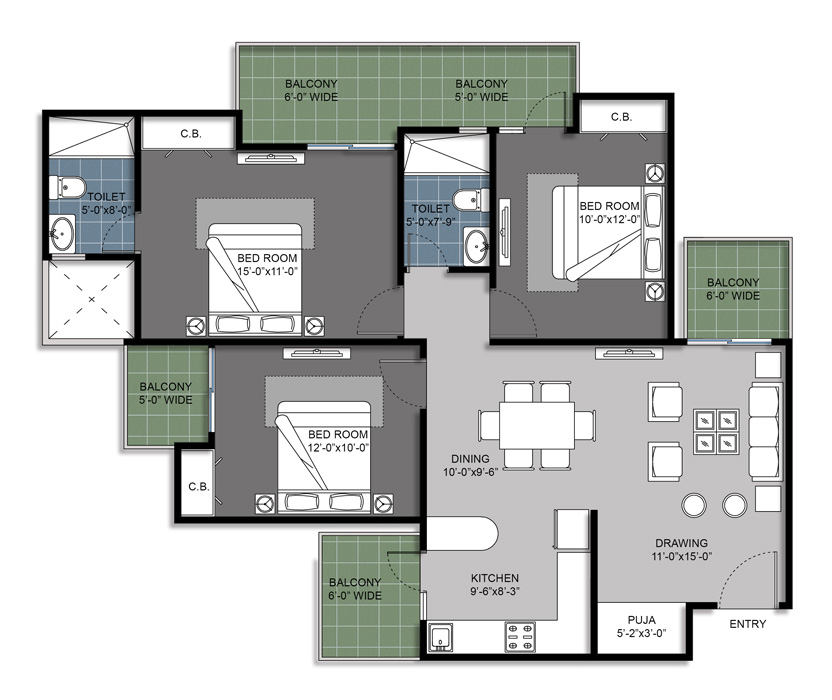
3 BHK + 2T + Puja in Gulshan Bellina
1495 SQ. FT.
₹ 48.21 L*
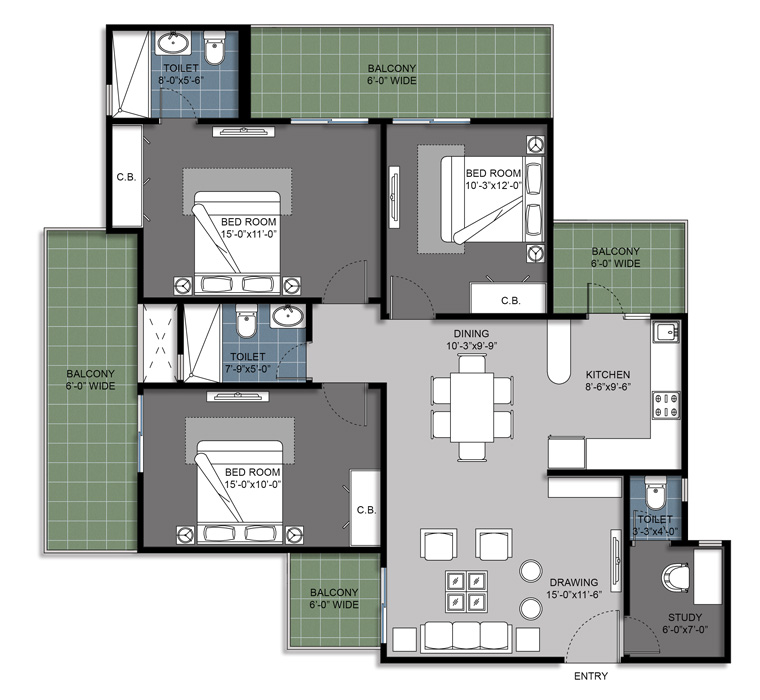
3 BHK + 3T + Study in Gulshan Bellina
1745 SQ. FT.
₹ 56.27 L*
| Unit Type | Size (SQ. FT.) | Price (SQ. FT.) | Amount | Booking Amt |
|---|---|---|---|---|
| 2 BHK + 2T | 1020) | ₹ 3225 | ₹ 3289500.00 | ₹ 10% |
| 2 BHK + 2T + Study | 1105) | ₹ 3225 | ₹ 3563625.00 | ₹ 10% |
| 3 BHK + 2T | 1330) | ₹ 3225 | ₹ 4289250.00 | ₹ 10% |
| 3 BHK + 2T | 1350) | ₹ 3225 | ₹ 4353750.00 | ₹ 10% |
| 3 BHK + 2T + Puja | 1495) | ₹ 3225 | ₹ 4821375.00 | ₹ 10% |
| 3 BHK + 3T + Study | 1745) | ₹ 3225 | ₹ 5627625.00 | ₹ 10% |


ATS Destinaire
RERABy ATS Group
Greater Noida West, Noida
3,4 BHK
4000 SQ. FT.
76.95 L - 1.03 Cr
ContactCasa Royale
RERABy Earthcon Builders
Greater Noida West, Noida
2,3,4 BHK
4000 SQ. FT.
36.40 L - 83.68 L
ContactEros Sampoornam
RERABy EROS Group
Greater Noida West, Noida
2,3 BHK
4000 SQ. FT.
66.01 L - 1.66 Cr
ContactThis website is only for the purpose of providing information regarding real estate projects in different regions. By accessing this website, the viewer confirms that the information including brochures and marketing collaterals on this website is solely for informational purposes and the viewer has not relied on this information for making any booking/purchase in any project of the company. Nothing on this website constitutes advertising, marketing, booking, selling or an offer for sale, or invitation to purchase a unit in any project by the company. The company is not liable for any consequence of any action taken by the viewer relying on such material/ information on this website.
Please also note that the company has not verified the information and the compliances of the projects. Further, the company has not checked the RERA (Real Estate Regulation Act 2016) registration status of the real estate projects listed here in. The company does not make any representation in regards to the compliances done against these projects. You should make yourself aware about the RERA registration status of the listed real estate projects before purchasing property.
The contents of this Disclaimer are applicable to all hyperlinks under https://www.360realtors.com/. You hereby acknowledge of having read and accepted the same by use or access of this Website.Unless specifically stated otherwise, the display of any content (including any brand, logo, mark or name) relating to projects developed, built, owned, promoted or marketed by any third party is not to be construed as 360 Realtors association with or endorsement of such project or party. Display of such content is not to be understood as such party's endorsement of or association with 360 Realtors. All content relating to such project and/or party are provided solely for the purpose of information and reference. 360 Realtors is an independent organisation and is not affiliated with any third party relating to whom any content is displayed on the website.
Find Your Perfect Property