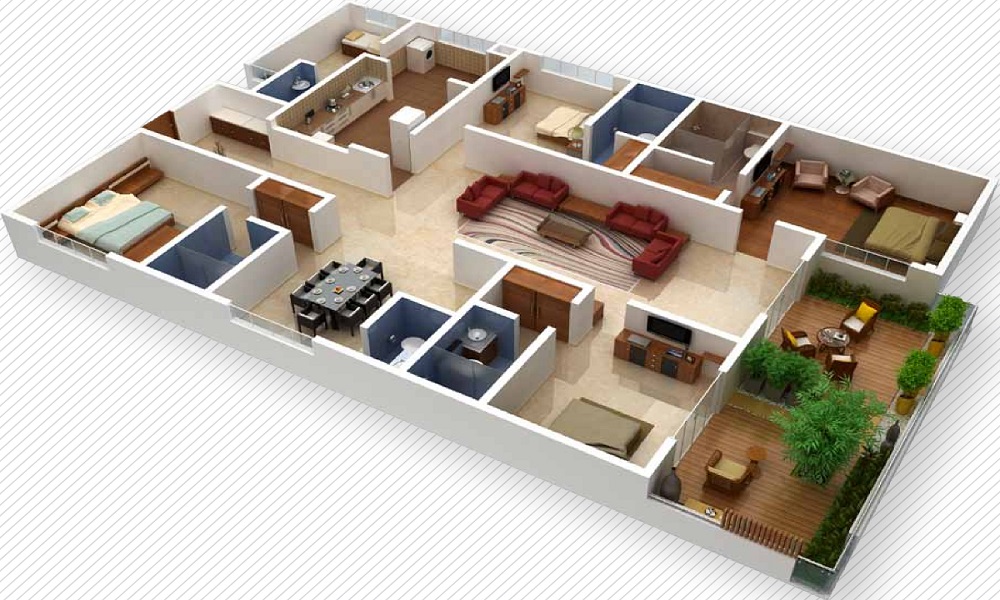Kanakia Codename Future
RERABy Kanakia Future City
Powai, Mumbai
2, 3, 3.5 BHK
4000 SQ. FT.
2.19 Cr - 4.29 Cr
Contact
For more information please scan QR. Code
Among the popular localities in Mumbai, Powai stands apart with its dynamic urban lifestyle and seamless connectivity to the commercial zones in the city. If you are looking for a new apartment in this part of Mumbai, have a look at Hiranandini Empress Hill.
This is a new gated community developed in Powai, where you can embrace a grand lifestyle with lots of modern amenities around your home. The estate is currently under construction and will be ready to be possessed by December 2028.
Early investors have the opportunity to capitalize on the growth potential of the real estate market in the city. You can have a look at the Hiranandini Empress Hill photos and book your apartment in this estate.
The gated community comes with a double-height entrance lobby, which is fully air-conditioned. On the terrace level, there’s a swimming pool and a gym. Other amenities in the gated community include the clubhouse, where residents of Hiranandini Empress Hill Mumbai can engage themselves with different amenities.
You have beautiful floor lobbies and a landscaped terrace garden in the residential complex. With high-speed elevators and mechanized car parking spaces, you have a blissful and convenient lifestyle awaiting you in this project. Book this property in Powai now, whether you wish to personally reside in the estate or put the apartments on rent.
The builders have come up with an intelligent Hiranandini Empress Hill floor plan, where they seamlessly allocated the spaces to maximize the usable area. All the residential units in this project have proper ventilation and offer a healthy living environment to the residents. Also, the wide range of amenities for the residents enhances the quality of their lifestyle.
Investors consider this project to be one of the best properties in Mumbai, considering the wide range of lifestyle amenities. Some of these include the clubhouse, play areas for kids, open space, and firefighting equipment. The developers have also come up with the provision of a car parking space, a multipurpose hall, and a jogging track in the project.
The Hiranandini Empress Hill payment plan looks favourable for residents. Book your apartment in this project now to benefit from the property price appreciation in the coming years. An aristocratic lifestyle awaits you in this property where you can enrich your way of living.

3 BHK in Hiranandini Empress Hill
1100 (Carpet Area) SQ. FT.
₹ 5.15 Cr*

3 BHK in Hiranandini Empress Hill
1297 (Carpet Area) SQ. FT.
₹ 6.62 Cr*

3 BHK in Hiranandini Empress Hill
1390 (Carpet Area) SQ. FT.
₹ 6.77 Cr*

3 BHK in Hiranandini Empress Hill
1450 (Carpet Area) SQ. FT.
₹ 7.30 Cr*

4 BHK in Hiranandini Empress Hill
1667 (Carpet Area) SQ. FT.
₹ 9.03 Cr*
| Unit Type | Size (SQ. FT.) | Price (SQ. FT.) | Amount | Booking Amt |
|---|---|---|---|---|
| 3 BHK | 1100 (Carpet Area)) | On Request | ₹ 51500000 | ₹ 10% |
| 3 BHK | 1297 (Carpet Area)) | On Request | ₹ 66200000 | ₹ 10% |
| 3 BHK | 1390 (Carpet Area)) | On Request | ₹ 67700000 | ₹ 10% |
| 3 BHK | 1450 (Carpet Area)) | On Request | ₹ 73000000 | ₹ 10% |
| 4 BHK | 1667 (Carpet Area)) | On Request | ₹ 90300000 | ₹ 10% |


Kanakia Codename Future
RERABy Kanakia Future City
Powai, Mumbai
2, 3, 3.5 BHK
4000 SQ. FT.
2.19 Cr - 4.29 Cr
ContactLake Riviera
RERABy Pashmina
Powai, Mumbai
2 BHK
4000 SQ. FT.
1.96 Cr
ContactHiranandani Castle Rock
RERABy Hiranandani Group
Powai, Mumbai
2 BHK
4000 SQ. FT.
2.41 Cr - 2.89 Cr
ContactShapoorji Pallonji Vicinia
RERABy Shapoorji Pallonji Group
Powai, Mumbai
2, 3 BHK
4000 SQ. FT.
2.09 Cr - 3.65 Cr
ContactThis website is only for the purpose of providing information regarding real estate projects in different regions. By accessing this website, the viewer confirms that the information including brochures and marketing collaterals on this website is solely for informational purposes and the viewer has not relied on this information for making any booking/purchase in any project of the company. Nothing on this website constitutes advertising, marketing, booking, selling or an offer for sale, or invitation to purchase a unit in any project by the company. The company is not liable for any consequence of any action taken by the viewer relying on such material/ information on this website.
Please also note that the company has not verified the information and the compliances of the projects. Further, the company has not checked the RERA (Real Estate Regulation Act 2016) registration status of the real estate projects listed here in. The company does not make any representation in regards to the compliances done against these projects. You should make yourself aware about the RERA registration status of the listed real estate projects before purchasing property.
The contents of this Disclaimer are applicable to all hyperlinks under https://www.360realtors.com/. You hereby acknowledge of having read and accepted the same by use or access of this Website.Unless specifically stated otherwise, the display of any content (including any brand, logo, mark or name) relating to projects developed, built, owned, promoted or marketed by any third party is not to be construed as 360 Realtors association with or endorsement of such project or party. Display of such content is not to be understood as such party's endorsement of or association with 360 Realtors. All content relating to such project and/or party are provided solely for the purpose of information and reference. 360 Realtors is an independent organisation and is not affiliated with any third party relating to whom any content is displayed on the website.
Find Your Perfect Property