Lodha Stella
RERABy Lodha Group
Thane, Mumbai
3 & 4 BHK
4000 SQ. FT.
3.10 Cr - 3.91 Cr
Contact
For more information please scan QR. Code

For more information please scan QR. Code

For more information please scan QR. Code

For more information please scan QR. Code
One Hiranandani Park is one of the explicit residential architectures in the Hiranandani Group Real Estate in Mumbai. Nestled in Thane, Ghodbunder Road, this 8 tower project with all modern facilities and smooth connectivity promises to offer its residents a sophisticated living experience. The beautiful 1,2,3,4 BHK residences spanning 435-2163 sq.ft. have spacious interiors with premium marble flooring, air conditioning in living, dining & bedrooms and complete modular kitchen suit the taste of luxury home buyers. The project One Hiranandani Park Price starting form Rs.1.08 Cr offer premium address in one of fast developing metropolis of India.
It is a perfect condo community around lush landscapes that creates epitome of greenery and unmatched lifestyle while staying close to the busy city life. The gated residences breathe fresh and comfort ensured with top lifestyle services and 24 hour security. The well crafted recreation facilities in the project make finest leisure gateway within the campus.
The luxury venture in strategic location Thane, Ghodbunder Road connecting to major residential and commercial destinations ensures life goes smoothly. Being a close neighborhood of the Maximum city Mumbai, this gives you key to therapeutic living and life long happiness. This premium project in the booming real estate market of Mumbai Metropolitan Region holds promises for investors expecting higher Return On Investment.
Hiranandani Group is leaders in real estate planning and development in India. The builder has been credited for changing skyline of Mumbai, Pune, Chennai and Ahmedabad. Propelled by international standard of living and luxurious lifestyle, the Group company in delivering best quality retail, commercial and residential projects across the country. The project One Hiranandani Park Thane, Mumbai is one of the Group's latest creations offering 1-4 Bhk luxury apartments in integrated city that best meet your needs and high end tastes. It makes ideal investment choice for those looking to buy or invest in property in Mumbai.
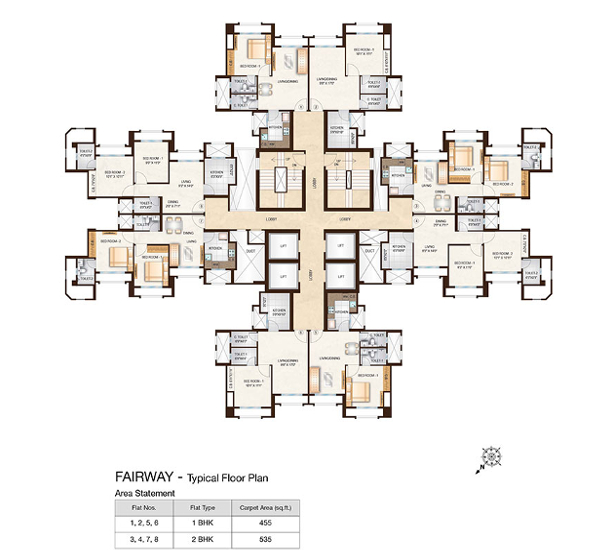
1 BHK (Fairway) in One Hiranandani Park
435 (Carpet Area) SQ. FT.
₹ 1.08 Cr*
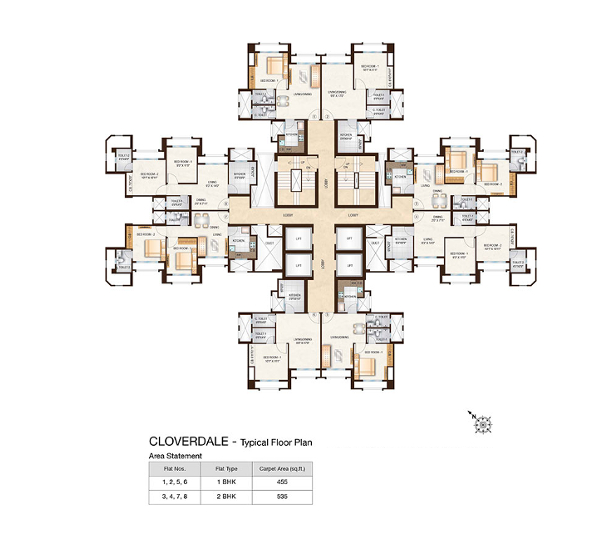
1 BHK (Cloverdale) in One Hiranandani Park
435 (Carpet Area) SQ. FT.
₹ 1.08 Cr*
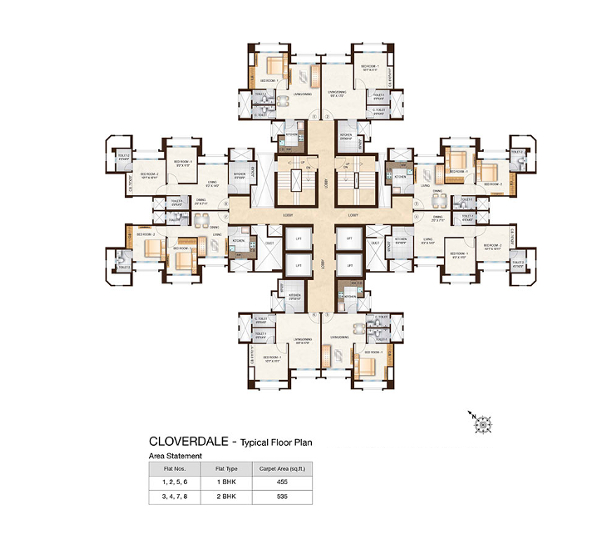
1 BHK (Cloverdale) in One Hiranandani Park
505 (Carpet Area) SQ. FT.
₹ 1.34 Cr*
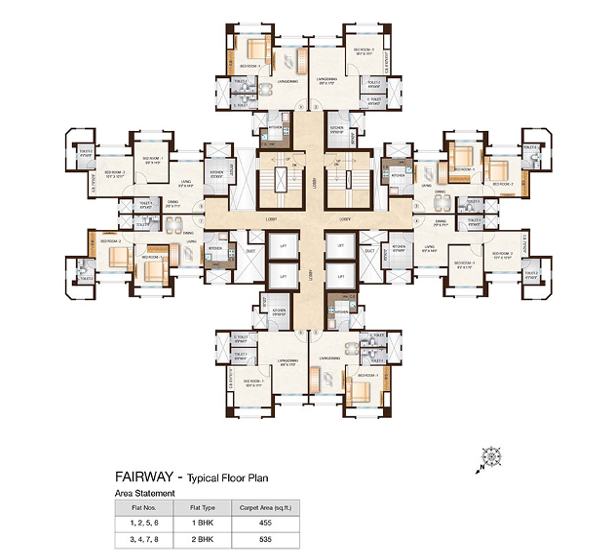
2 BHK (Fairway) in One Hiranandani Park
505(Carpet Area) SQ. FT.
₹ 1.34 Cr*
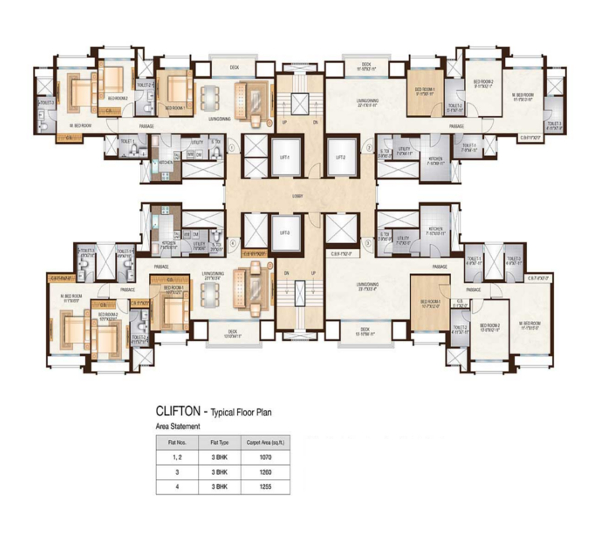
3 BHK (Clifton) in One Hiranandani Park
1033 (Carpet Area) SQ. FT.
₹ 2.92 Cr*
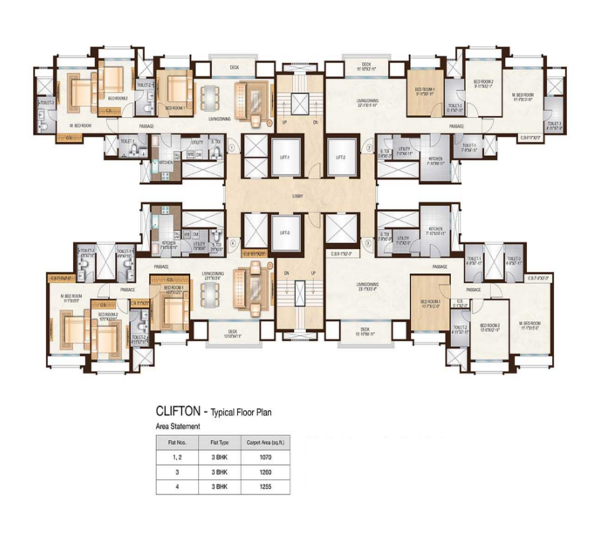
3 BHK (Preston) in One Hiranandani Park
1193 (Carpet Area) SQ. FT.
₹ 3.44 Cr*
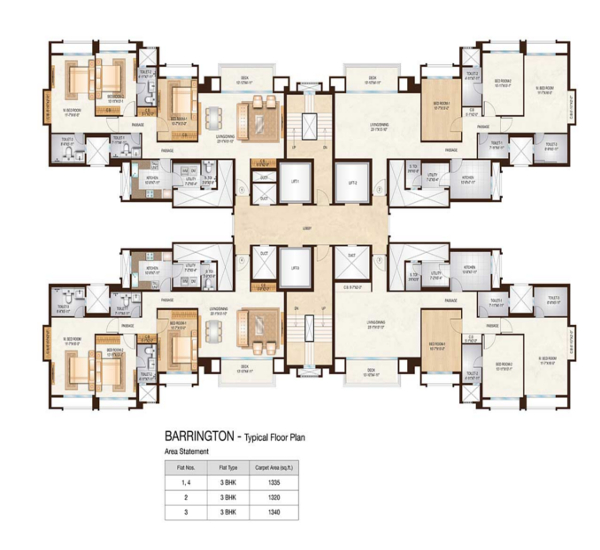
3 BHK (Barrington) in One Hiranandani Park
1265 (Carpet Area) SQ. FT.
₹ 3.45 Cr*
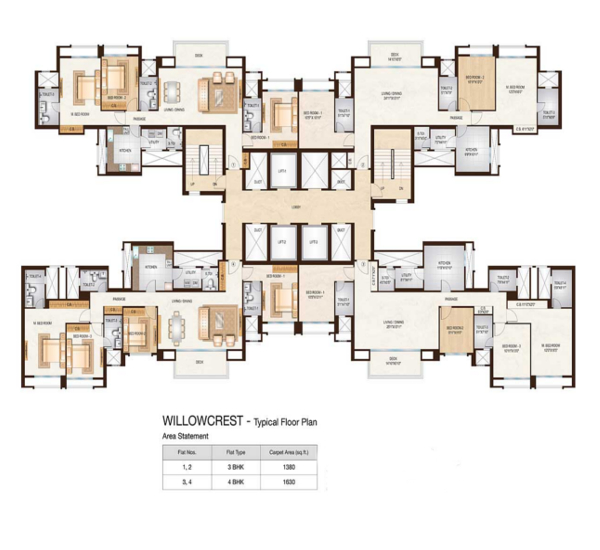
4 BHK (Willowcrest) in One Hiranandani Park
1563 (Carpet Area) SQ. FT.
₹ Price On Request
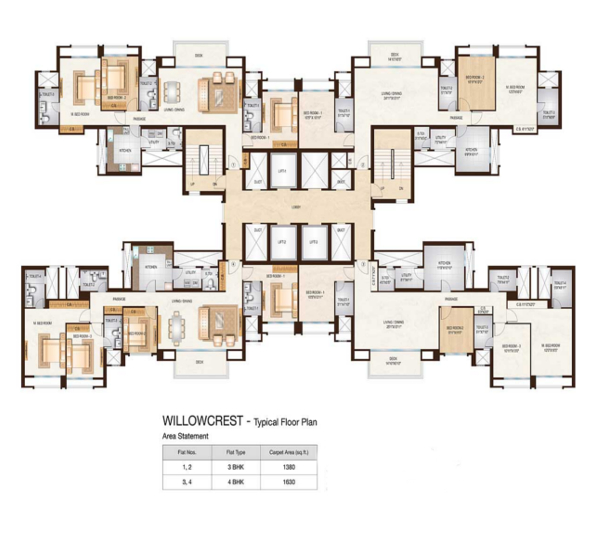
4 BHK (Eagleton) in One Hiranandani Park
2163 (Carpet Area) SQ. FT.
₹ Price On Request
| Unit Type | Size (SQ. FT.) | Price (SQ. FT.) | Amount | Booking Amt |
|---|---|---|---|---|
| 1 BHK (Fairway) | 435 (Carpet Area)) | On Request | ₹ 10800000 | ₹ 10% |
| 1 BHK (Cloverdale) | 435 (Carpet Area)) | On Request | ₹ 10800000 | ₹ 10% |
| 1 BHK (Cloverdale) | 505 (Carpet Area)) | On Request | ₹ 13400000 | ₹ 10% |
| 2 BHK (Fairway) | 505(Carpet Area)) | On Request | ₹ 13400000 | ₹ 10% |
| 3 BHK (Clifton) | 1033 (Carpet Area)) | On Request | ₹ 29200000 | ₹ 10% |
| 3 BHK (Preston) | 1193 (Carpet Area)) | On Request | ₹ 34400000 | ₹ 10% |
| 3 BHK (Barrington) | 1265 (Carpet Area)) | On Request | ₹ 34500000 | ₹ 10% |
| 4 BHK (Willowcrest) | 1563 (Carpet Area)) | On Request | ₹ On Request | ₹ 10% |
| 4 BHK (Eagleton) | 2163 (Carpet Area)) | On Request | ₹ On Request | ₹ 10% |


Lodha Stella
RERABy Lodha Group
Thane, Mumbai
3 & 4 BHK
4000 SQ. FT.
3.10 Cr - 3.91 Cr
ContactLodha Crown
RERABy Lodha Group
Thane, Mumbai
1,2 BHK
4000 SQ. FT.
57 L - 93 L
ContactGodrej Exquisite
RERABy Godrej Properties
Thane, Mumbai
2,3 BHK
4000 SQ. FT.
1.28 Cr - 1.84 Cr
ContactLodha Amara
RERABy Lodha Group
Thane, Mumbai
1, 2,3 BHK
4000 SQ. FT.
95 L - 2.89 Cr
ContactThis website is only for the purpose of providing information regarding real estate projects in different regions. By accessing this website, the viewer confirms that the information including brochures and marketing collaterals on this website is solely for informational purposes and the viewer has not relied on this information for making any booking/purchase in any project of the company. Nothing on this website constitutes advertising, marketing, booking, selling or an offer for sale, or invitation to purchase a unit in any project by the company. The company is not liable for any consequence of any action taken by the viewer relying on such material/ information on this website.
Please also note that the company has not verified the information and the compliances of the projects. Further, the company has not checked the RERA (Real Estate Regulation Act 2016) registration status of the real estate projects listed here in. The company does not make any representation in regards to the compliances done against these projects. You should make yourself aware about the RERA registration status of the listed real estate projects before purchasing property.
The contents of this Disclaimer are applicable to all hyperlinks under https://www.360realtors.com/. You hereby acknowledge of having read and accepted the same by use or access of this Website.Unless specifically stated otherwise, the display of any content (including any brand, logo, mark or name) relating to projects developed, built, owned, promoted or marketed by any third party is not to be construed as 360 Realtors association with or endorsement of such project or party. Display of such content is not to be understood as such party's endorsement of or association with 360 Realtors. All content relating to such project and/or party are provided solely for the purpose of information and reference. 360 Realtors is an independent organisation and is not affiliated with any third party relating to whom any content is displayed on the website.
Find Your Perfect Property