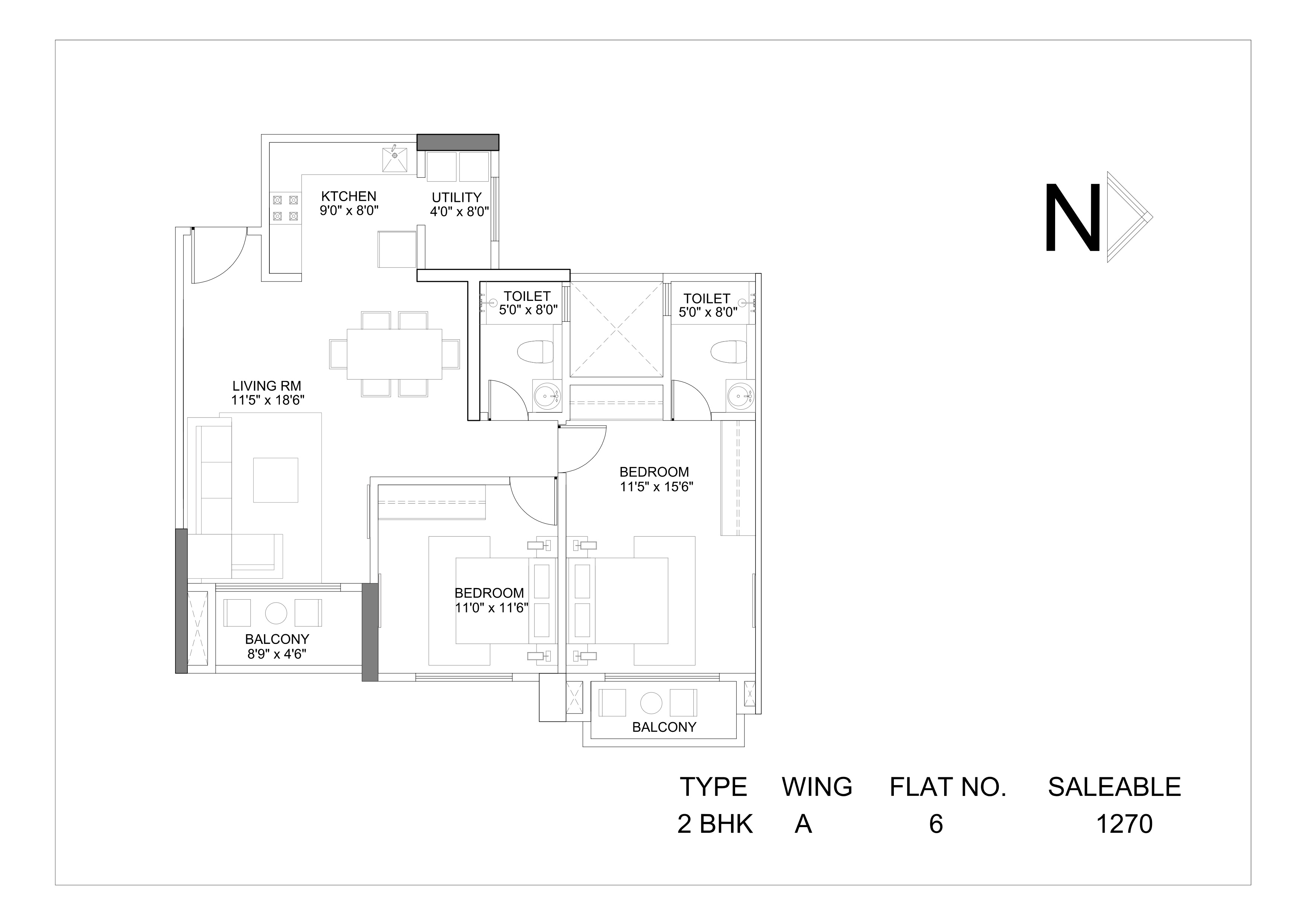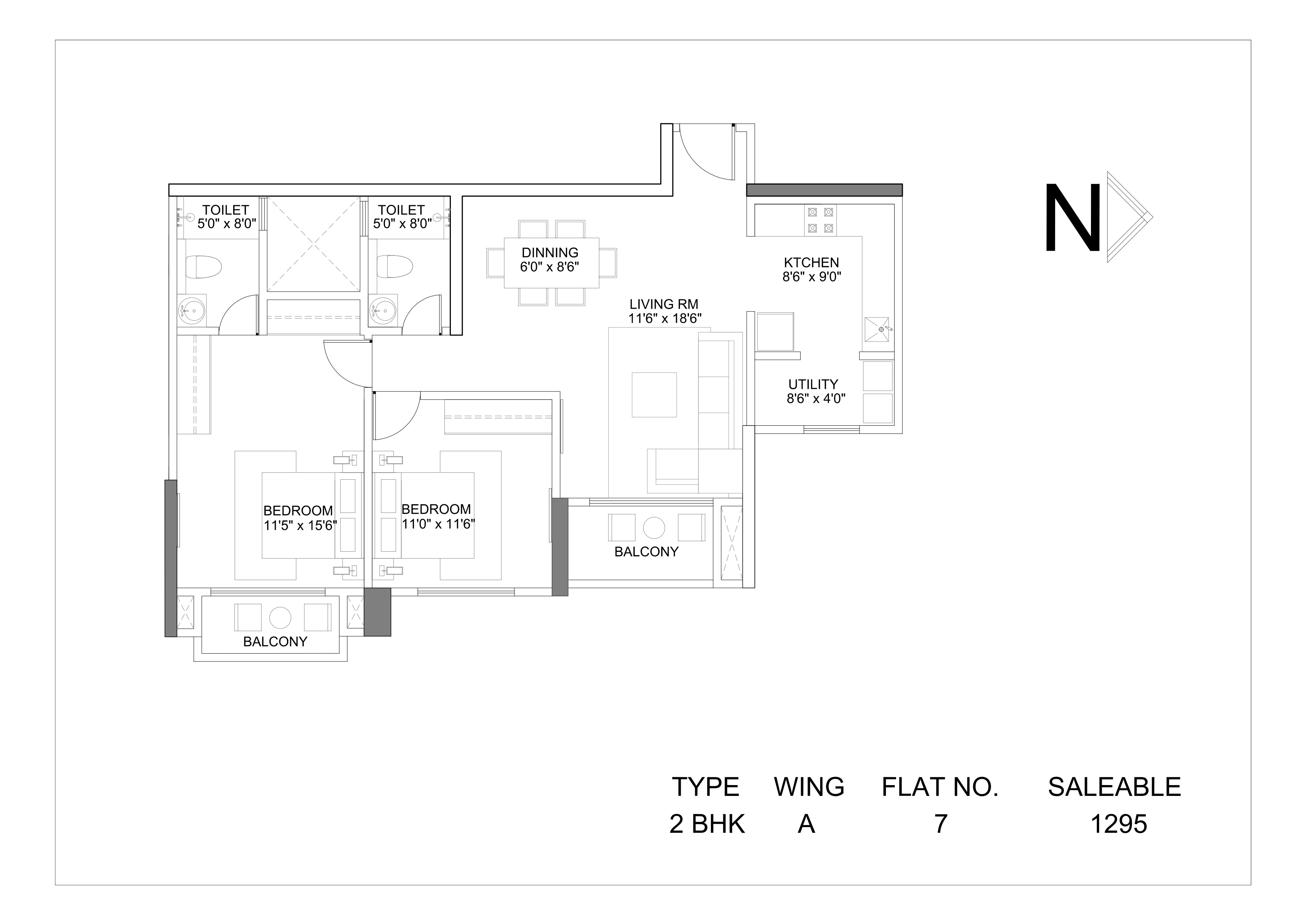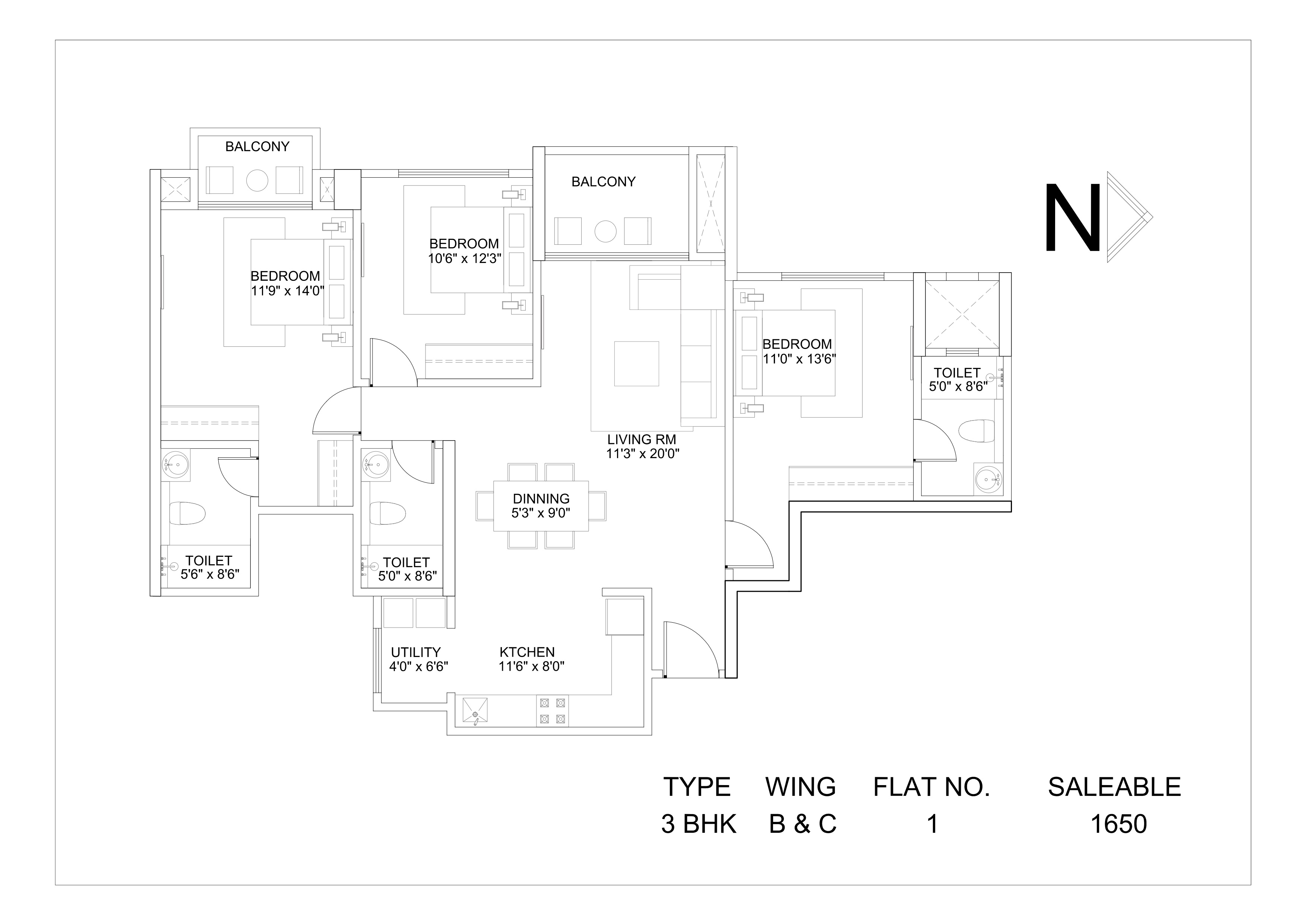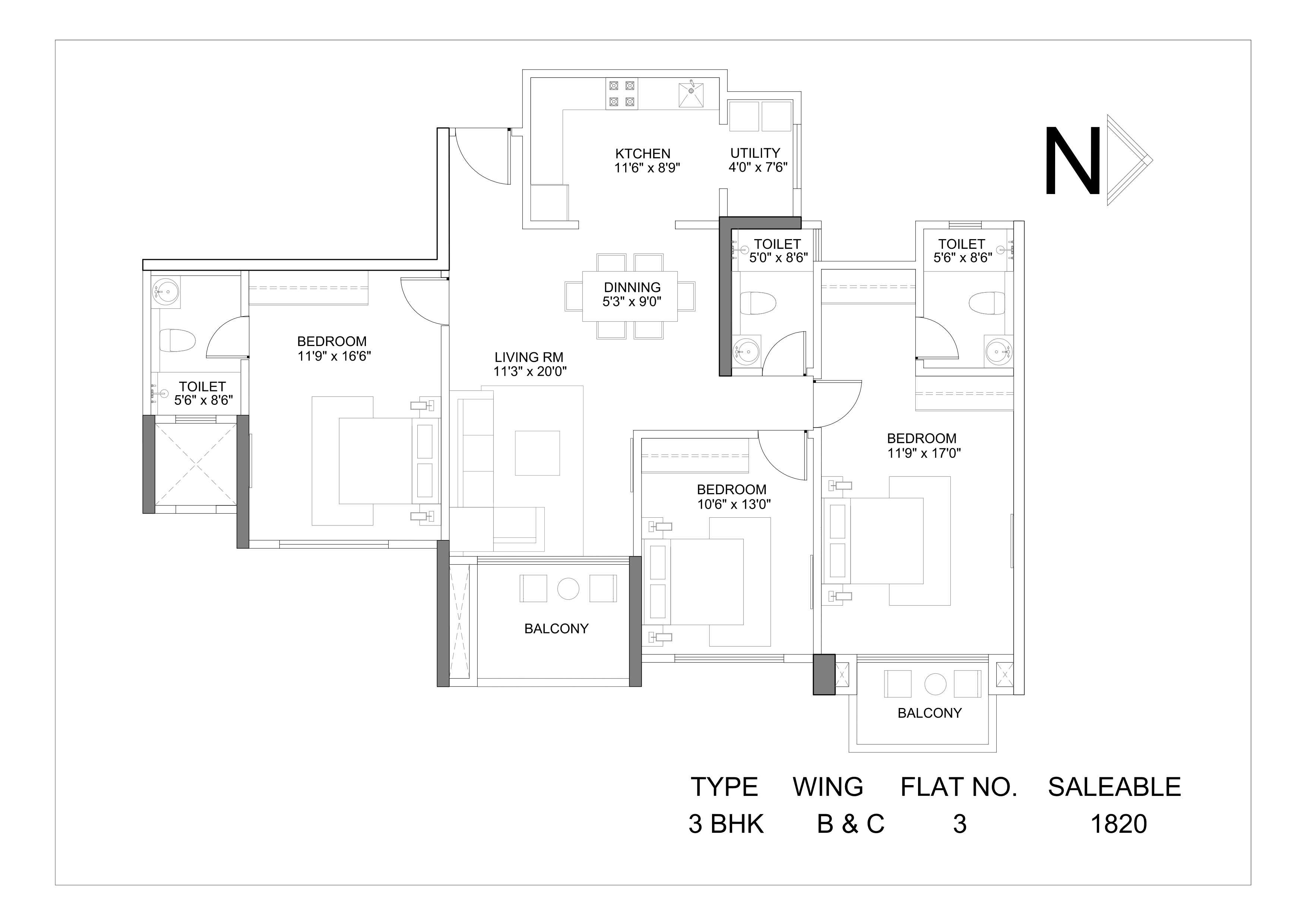Mantri Manyata Lithos
RERABy Mantri Developer
Hebbal, Bangalore
2,3 BHK & Penthouses
4000 SQ. FT.
86.58 L - 2.47 Cr
ContactHiranandani Glen Classic is an opulent residential creation by the well-known and well trusted realty major Hiranandani. The project has contemporary design and detailed planning which is an ideal example of new age premium quality architecture. The residential project is a perfect metropolitan experience in peace with nature and is wrapped within lush green surroundings that complement its splendor. Excellent architecture, bold design, robust engineering and stylish homes are what define this awe-inspiring residential development.
The urban development of Hiranandani Glen Classic is amicably set up in Hebbal, Bangalore which is a much sought after location and flaunts excellent connectivity to the top schools, colleges, multiplexes and super specialty hospitals in the neighbourhood. It is quite close to Amruthalli bus station, Manyata IT Tech Park, Outer Ring Road, Bellary Road, Kempe Gowda International Airport, and CBD. The Bangalore International airport is just 20 minutes away from the location site.
The magnificent campus of Hiranandani Glen Classic spreads across 10 Acres of colossal land area and has pleasing and well maintained landscapes. It offers well designed smart homes of 2, 3 BHK configurations extending across 1270 - 1820 Sq.ft. areas and catering to the desires of all its residents. The homes have well planned layouts with space efficiency in consideration. The large size of the windows let the fresh air and ample sunlight to permeate through the rooms and offer lovely views of the adjoining Hebbal lake from every corner. The entry to the apartments is from an 8 feet high majestic door with the interiors being coupled with premium quality fixtures. The vastu compliant homes have ultra-modern finishings to make it a premium desirable address.
The homes at Glen Classic, Bangalore by Hiranandani are packed with facilities and value-added features that are needed to enjoy a modern lifestyle such as sparkling swimming pool with a separate kids pool, well equipped gym with Aerobics center, kids play area, club house, sports facility, multipurpose hall, indoor games, Day Care Center, open landscaped spaces, water Bodies, round the clock water and power back up, rain water harvesting and much more. For the modern generation, it offers wi fi connectivity, IPTV and DTH TV, visitor video message, video on demand, home automation, video/ IP telephony and video IP 24x7 surveillance. The complex has three levels of car parking space and is famous for its lush green spaces with outstanding landscaping, bird watching and boating provisions that lets its occupants relax in a calm and cool environment.
The signature homes at Hiranandani Glen Classic, Bangalore are available at flexible prices starting from Rs 78.10 Lakh to 1.11 Crores and are backed by easy and possession linked payment plans to enhance the buying experience.
Thus the project Hiranandani Glen Classic, Bangalore meets the requirements of its investors to live a comfortable and luxurious life and is a perfect destination to make your dream house turn into reality. It is an ideal property for a modern lifestyle with an assurance to increase your investment manifold and make your future secure.

2 BHK in Hiranandani Glen Classic
1270 SQ. FT.
₹ 78.10 L*

2 BHK in Hiranandani Glen Classic
1295 SQ. FT.
₹ 79.64 L*

3 BHK in Hiranandani Glen Classic
1650 SQ. FT.
₹ 1.01 Cr*

3 BHK in Hiranandani Glen Classic
1820 SQ. FT.
₹ 1.11 Cr*
| Unit Type | Size (SQ. FT.) | Price (SQ. FT.) | Amount | Booking Amt |
|---|---|---|---|---|
| 2 BHK | 1270 | ₹ 6150 | ₹ 7810500.00 | ₹ 4 Lacs |
| 2 BHK | 1295 | ₹ 6150 | ₹ 7964250.00 | ₹ 4 Lacs |
| 3 BHK | 1650 | ₹ 6150 | ₹ 10147500.00 | ₹ 4 Lacs |
| 3 BHK | 1820 | ₹ 6150 | ₹ 11193000.00 | ₹ 4 Lacs |


Mantri Manyata Lithos
RERABy Mantri Developer
Hebbal, Bangalore
2,3 BHK & Penthouses
4000 SQ. FT.
86.58 L - 2.47 Cr
ContactMantri Energia
RERABy Mantri Developer
Hebbal, Bangalore
3 BHK
4000 SQ. FT.
83.19 L - 89.58 L
ContactLuxury Homes In Hebbal
RERABy Reputed Developer
Hebbal, Bangalore
3 & 4 BHK
4000 SQ. FT.
2.58 Cr - 7.27 Cr
ContactHiranandani Glen Gate
RERABy House of Hiranandani
Hebbal, Bangalore
2,2.5,3 BHK
4000 SQ. FT.
1.09 Cr - 1.59 Cr
ContactThis website is only for the purpose of providing information regarding real estate projects in different regions. By accessing this website, the viewer confirms that the information including brochures and marketing collaterals on this website is solely for informational purposes and the viewer has not relied on this information for making any booking/purchase in any project of the company. Nothing on this website constitutes advertising, marketing, booking, selling or an offer for sale, or invitation to purchase a unit in any project by the company. The company is not liable for any consequence of any action taken by the viewer relying on such material/ information on this website.
Please also note that the company has not verified the information and the compliances of the projects. Further, the company has not checked the RERA (Real Estate Regulation Act 2016) registration status of the real estate projects listed here in. The company does not make any representation in regards to the compliances done against these projects. You should make yourself aware about the RERA registration status of the listed real estate projects before purchasing property.
The contents of this Disclaimer are applicable to all hyperlinks under https://www.360realtors.com/. You hereby acknowledge of having read and accepted the same by use or access of this Website.Unless specifically stated otherwise, the display of any content (including any brand, logo, mark or name) relating to projects developed, built, owned, promoted or marketed by any third party is not to be construed as 360 Realtors association with or endorsement of such project or party. Display of such content is not to be understood as such party's endorsement of or association with 360 Realtors. All content relating to such project and/or party are provided solely for the purpose of information and reference. 360 Realtors is an independent organisation and is not affiliated with any third party relating to whom any content is displayed on the website.
Find Your Perfect Property