Spine City
RERABy Ellora
Moshi, Pune
Office/Space/Shops
4000 SQ. FT.
On Request
Contact
For more information please scan QR. Code
River Residency Phase 4 Building N4: Modern living spaces offering world class amenities
Vijay Lakshmi Group and Ishwar Parmer bring you their latest residential housing project, River Residency Phase 4 Building N4, in the metropolitan city of Pune.
The township is spread over an area of 25 acres offering beautifully crafted 2 and 3 BHK apartments. These apartments vary in size from 48.50 sq. mtr (Carpet Area)to 62.04 sq. mtr. (Carpet Area) in area. The layouts have been planned well and the interiors have been done elegantly with premium fittings.
The residential housing complex comes equipped with all the modern amenities which can make your life comfortable. The complex has a fully equipped gymnasium, a clubhouse, a meditation centre, a swimming pool, and a multi purpose hall for society gatherings. The complex also makes your life safe by providing 24/7 security personnel and CCTV cameras. There is also round the clock power and water supply. The other highlights of the project include beautiful landscaped garden, jogging track, a basketball court, fire fighting system as well as generator backup in common areas. There are a range of lifestyle amenities like community hall, open amphitheater, indoor games room, multipurpose court, family pergolas, and a senior citizen park. There is also dedicated area for a private polyclinic along with maternity facility within the complex.
The location is unbeatable. Locale in Moshi, an en route to Chakan, River Residency Phase 4 Building N4location is in close proximity to various basic amenities like schools, colleges, malls, hospitals, etc. It is 5 mins from Pune Nashik road, 20 mins from Chinchwad station, 25 mins from Pune Mumbai Highway and Bhosari Bus Depot.
The premium housing complex Ishwar ParmarRiver Residency Phase 4 Building N4is well-equipped with all the latest facilities and comforts that promise you a carefree and relaxed lifestyle. The modern amenities available that make your life comfortable include a grand club house, sparkling blue water swimming pool, a meditation centre, fully equipped gymnasium, a multipurpose hall for social get together, 24/7 security personnel and CCTV cameras strategically installed around the campus, round the clock power and water supply, a jogging track, fire-fighting system, basketball court and beautifully landscaped gardens that are a treat to the eyes. The other distinct amenities available are an open amphitheater, community hall, family pergolas, indoor games room, a senior citizen park and a dedicated private polyclinic along with maternity facility. An attractive entrance gate with security cabin, exclusive boat club and a unique-nature walk spread across 1 acre are the highlights of this project.
The homes at this well-integrated modern township project are very reasonably priced to make the investment affordable and comfortable for the buyers. River ResidencyRiver Residency Phase 4 Building N4Price list starts at Rs 38.07 lakhs* and ends at Rs 47.51* lakhs.
Located at an unbeatable locale in Moshi, an en route to Chakan, the splendid residential development is easily accessible to the metros of Mumbai, Pune and Nasik. It is at 5 minutes’ distance from Pune Nasik road, and 25 minutes’ from Bhosari Bus Depot and Pune Mumbai Highway. It is in close proximity to important places like banks, restaurants, colleges, medical facilities etc.
Building trust for over 40 years, the builder Ishwar Parmer Group is known for its safe, comfortable and quality developments which are remarkably unique in every sense. The imminent property is one-of-its-kind River Residency Phase 4 Building N4in Pune that offers incredibly designed residential spaces at pocket friendly prices. The project gathers huge interest amongst buyers and investors due to it strategic location and modern facilities.
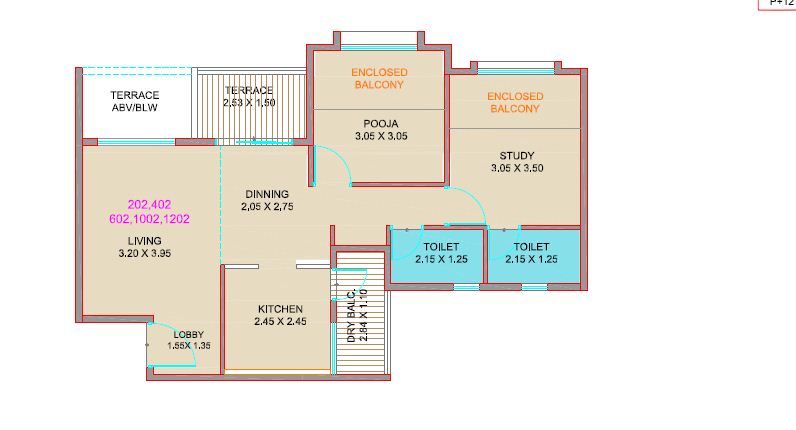
2 RHK - Glimpse in River Residency Phase 4
48.50 (Carpet Area) SQ. M.
₹ 38.07 L*
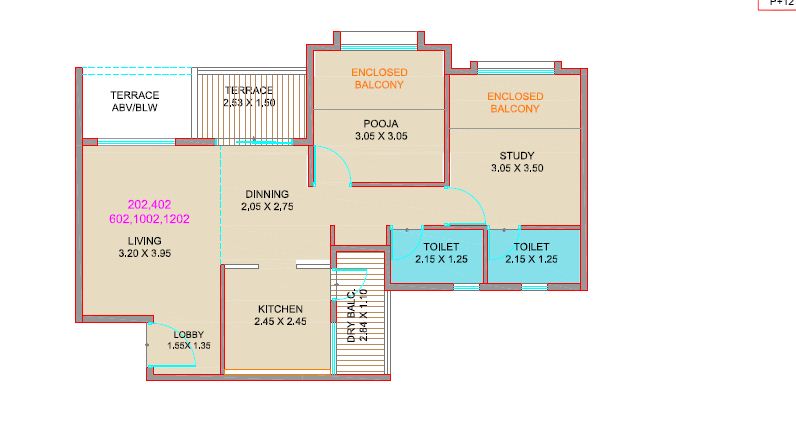
2 RHK - Kinara in River Residency Phase 4
48.62 (Carpet Area) SQ. M.
₹ 39.77 L*
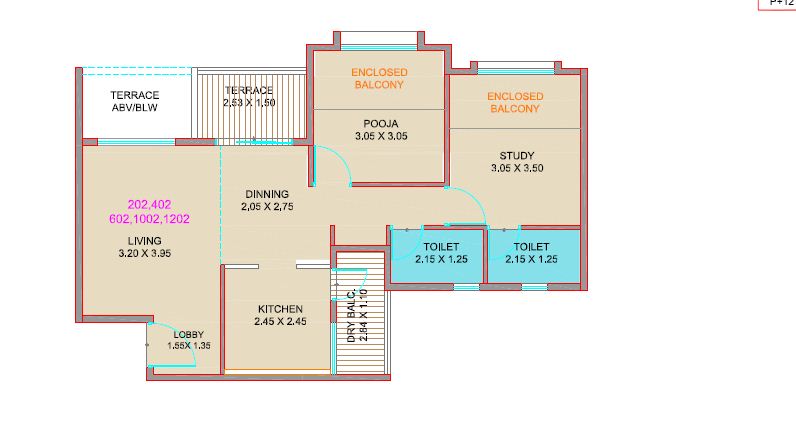
2 RHK - Green in River Residency Phase 4
48.50 (Carpet Area) SQ. M.
₹ 39.09 L*
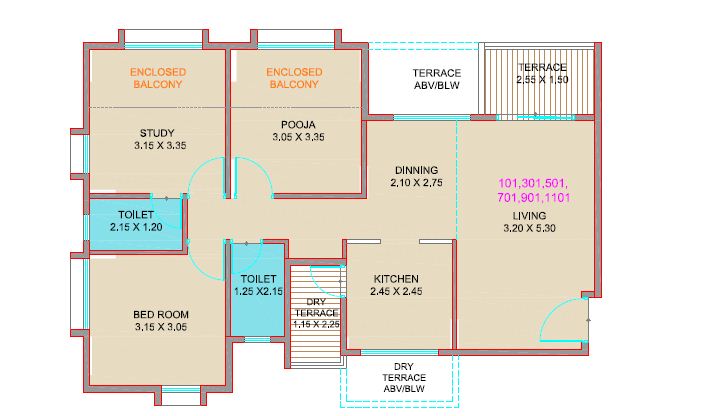
3 RHK - Glimpse in River Residency Phase 4
62.04 (Carpet Area) SQ. M.
₹ 45.66 L*
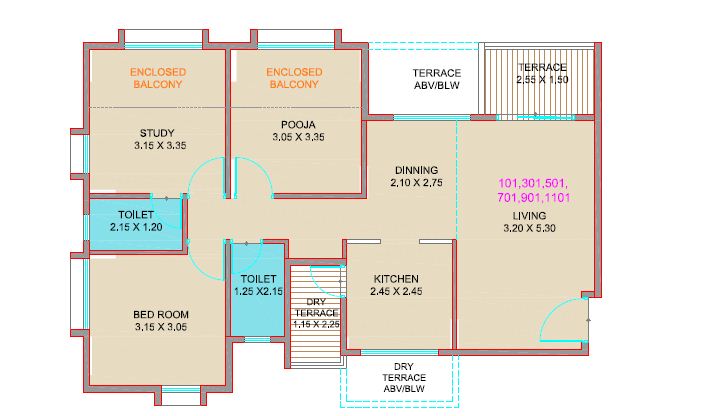
3 RHK - Kinara in River Residency Phase 4
62.04 (Carpet Area) SQ. M.
₹ 47.51 L*

3 RHK - Green in River Residency Phase 4
62.04 (Carpet Area) SQ. M.
₹ 46.90 L*
| Unit Type | Size (SQ. M.) | Price (SQ. M.) | Amount | Booking Amt |
|---|---|---|---|---|
| 2 RHK - Glimpse | 48.50 (Carpet Area)) | On Request | ₹ 3807048 | ₹ 10% |
| 2 RHK - Green | 48.50 (Carpet Area)) | On Request | ₹ 3909864 | ₹ 10% |
| 2 RHK - Kinara | 48.62 (Carpet Area)) | On Request | ₹ 3977916 | ₹ 10% |
| 3 RHK - Glimpse | 62.04 (Carpet Area)) | On Request | ₹ 4566858 | ₹ 10% |
| 3 RHK - Green | 62.04 (Carpet Area)) | On Request | ₹ 4690194 | ₹ 10% |
| 3 RHK - Kinara | 62.04 (Carpet Area)) | On Request | ₹ 4751862 | ₹ 10% |
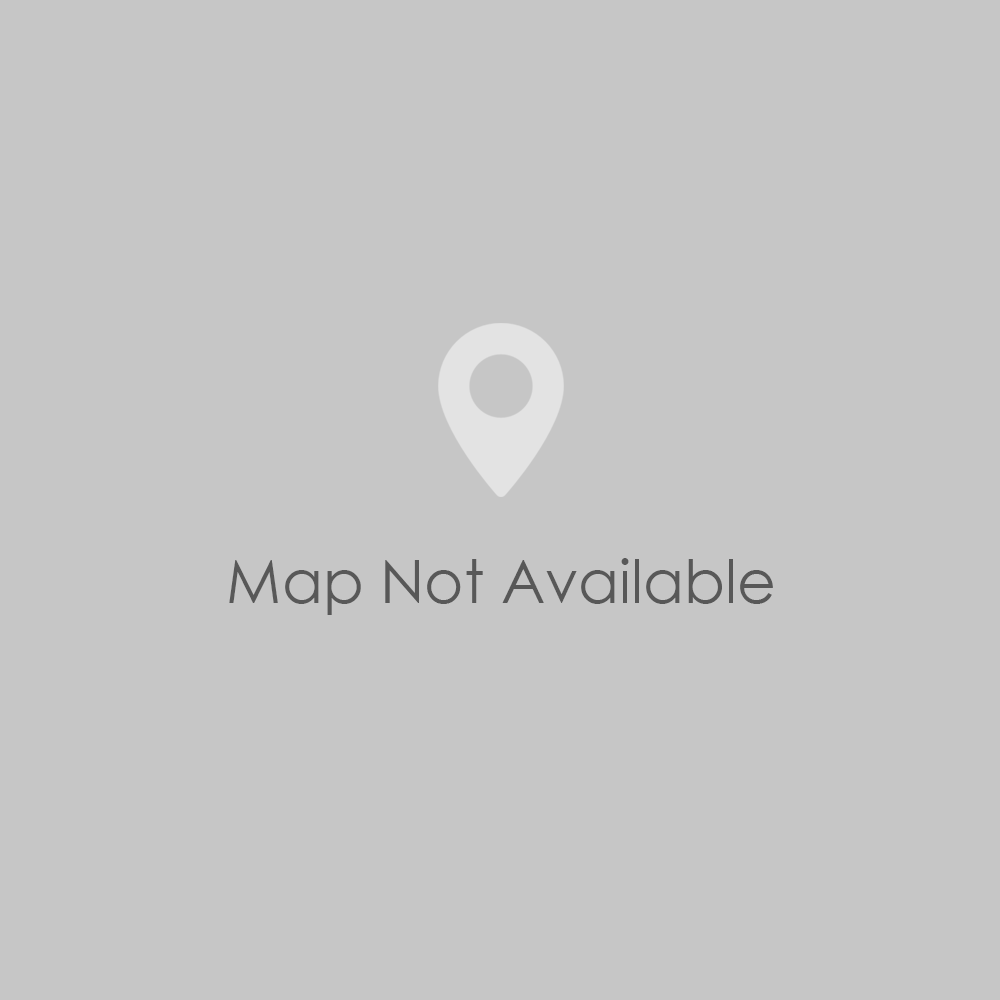

Spine City
RERABy Ellora
Moshi, Pune
Office/Space/Shops
4000 SQ. FT.
On Request
ContactMangalam Life Park
RERABy Mangalam Realty Group
Moshi, Pune
2 BHK
4000 SQ. FT.
45.92 L - 50.97 L
ContactOstia
RERABy D R Gavhane Destination
Moshi, Pune
1,2,2.5,3 BHK
4000 SQ. FT.
22.36 L - 37.88 L
ContactYashada Golden Palms
RERABy Yashada
Moshi, Pune
1,2 BHK
4000 SQ. FT.
26.44 L - 51.77 L
ContactThis website is only for the purpose of providing information regarding real estate projects in different regions. By accessing this website, the viewer confirms that the information including brochures and marketing collaterals on this website is solely for informational purposes and the viewer has not relied on this information for making any booking/purchase in any project of the company. Nothing on this website constitutes advertising, marketing, booking, selling or an offer for sale, or invitation to purchase a unit in any project by the company. The company is not liable for any consequence of any action taken by the viewer relying on such material/ information on this website.
Please also note that the company has not verified the information and the compliances of the projects. Further, the company has not checked the RERA (Real Estate Regulation Act 2016) registration status of the real estate projects listed here in. The company does not make any representation in regards to the compliances done against these projects. You should make yourself aware about the RERA registration status of the listed real estate projects before purchasing property.
The contents of this Disclaimer are applicable to all hyperlinks under https://www.360realtors.com/. You hereby acknowledge of having read and accepted the same by use or access of this Website.Unless specifically stated otherwise, the display of any content (including any brand, logo, mark or name) relating to projects developed, built, owned, promoted or marketed by any third party is not to be construed as 360 Realtors association with or endorsement of such project or party. Display of such content is not to be understood as such party's endorsement of or association with 360 Realtors. All content relating to such project and/or party are provided solely for the purpose of information and reference. 360 Realtors is an independent organisation and is not affiliated with any third party relating to whom any content is displayed on the website.
Find Your Perfect Property