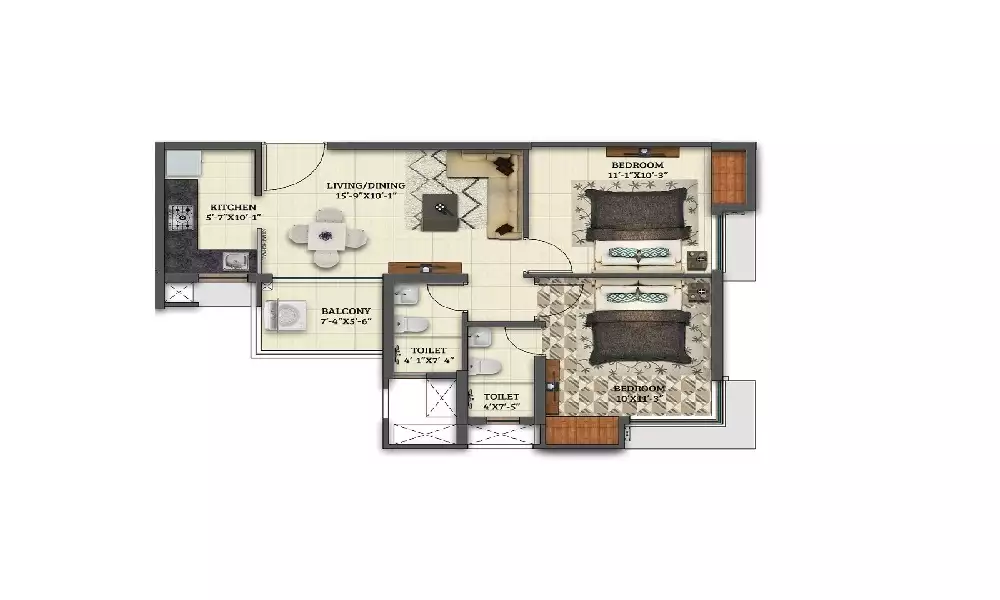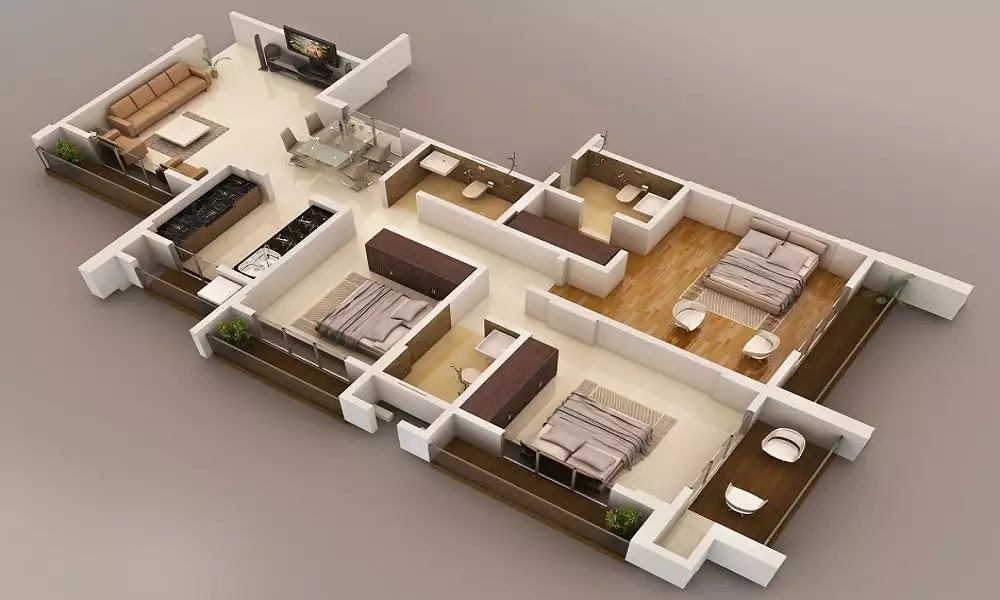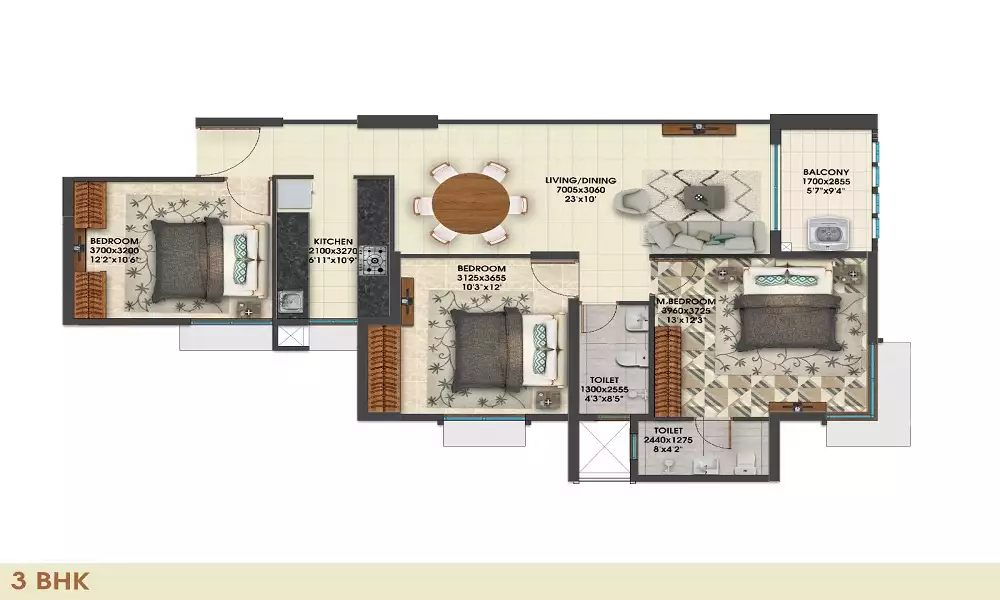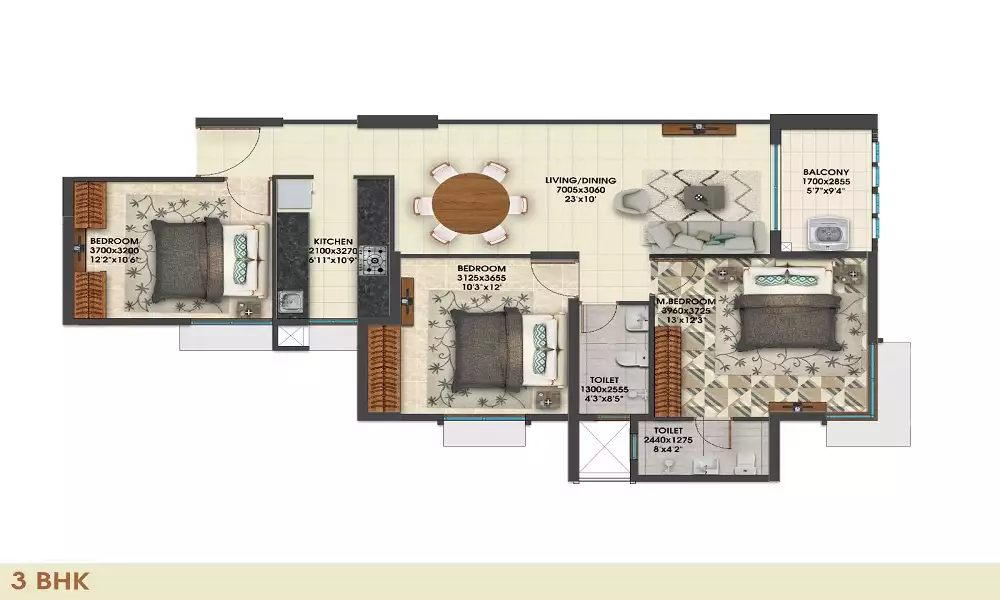Rishita Mulberry Heights
RERABy Rishita developer
Sushant Golf City, Lucknow
2,3 BHK
4000 SQ. FT.
92.96 L - 1.57 Cr
ContactJashn Elevate is conveniently situated in the Sushant Golf City, Lucknow and is a project that is well planned. The residential units in Jashn Elevate are available in the range of Rs. 95.70 Lakh Spread over a vast area of 2 Acre, the project is a well-established one.
The carefully laid out units of this Residential complex are sure to mesmerise most buyers. The project is smartly constructed, and all the units are Under Construction. Designed to cater to the needs of different individuals, the property offers different unit types as Flat.
The property offers units in different configurations and sizes as 3 BHK Flat (999 Sq. Ft.). The project comprises 3 well-executed towers which offer a nice view of the surroundings.
This premium residential project has a launch date of 01 May 2024 The possession date of this beautifully designed project is 01 February 2029.
Jashn Elevate Lucknow is a RERA-registered housing society, which means all project details are also available on state RERA website for end-users and investors. The RERA registration number of this project is UPRERAPRJ654285/05/2024.
Some of the Amenities at Jashn Elevate, Club House, Swimming Pool, Landscape Garden Park, Open Space, Power Backup, Rain Water Harvesting, 24 Hour Water Supply, Car Parking, Vastu Compliant, Multipurpose Hall, Video Security, Piped Gas, Lift, 24X7 Security, Earthquake Resistant, Jogging Track, Maintenance Staff.
Jashn Elevate Address
The postal address of Jashn Elevate in Lucknow is "GH-1A, Sector-G, Pocket-5, Sushant Golf City, Lucknow, 226030.

2 BHK + Study in Jashn Elevate
1450 SQ. FT.
₹ 93.53 L*

3 BHK + Store + 3T in Jashn Elevate
1650 SQ. FT.
₹ 1.08 Cr*

BHK Large + Store/Pooja + 4T in Jashn Elevate
1980 SQ. FT.
₹ 1.30 Cr*

BHK Large + Store/Pooja + 4T + Servant in Jashn Elevate
2250 SQ. FT.
₹ 1.50 Cr*
| Unit Type | Size (SQ. FT.) | Price (SQ. FT.) | Amount | Booking Amt |
|---|---|---|---|---|
| 2 BHK + Study | 1450) | On Request | ₹ 9353000 | ₹ 10% |
| 3 BHK + Store + 3T | 1650) | On Request | ₹ 10841000 | ₹ 10% |
| BHK Large + Store/Pooja + 4T | 1980) | On Request | ₹ 13009000 | ₹ 10% |
| BHK Large + Store/Pooja + 4T + Servant | 2250) | On Request | ₹ 15053000 | ₹ 10% |

Rishita Mulberry Heights
RERABy Rishita developer
Sushant Golf City, Lucknow
2,3 BHK
4000 SQ. FT.
92.96 L - 1.57 Cr
ContactRishita Mulberry
RERABy Rishita developer
Sushant Golf City, Lucknow
Villas
4000 SQ. FT.
2.30 Cr - 3.05 Cr
ContactThis website is only for the purpose of providing information regarding real estate projects in different regions. By accessing this website, the viewer confirms that the information including brochures and marketing collaterals on this website is solely for informational purposes and the viewer has not relied on this information for making any booking/purchase in any project of the company. Nothing on this website constitutes advertising, marketing, booking, selling or an offer for sale, or invitation to purchase a unit in any project by the company. The company is not liable for any consequence of any action taken by the viewer relying on such material/ information on this website.
Please also note that the company has not verified the information and the compliances of the projects. Further, the company has not checked the RERA (Real Estate Regulation Act 2016) registration status of the real estate projects listed here in. The company does not make any representation in regards to the compliances done against these projects. You should make yourself aware about the RERA registration status of the listed real estate projects before purchasing property.
The contents of this Disclaimer are applicable to all hyperlinks under https://www.360realtors.com/. You hereby acknowledge of having read and accepted the same by use or access of this Website.Unless specifically stated otherwise, the display of any content (including any brand, logo, mark or name) relating to projects developed, built, owned, promoted or marketed by any third party is not to be construed as 360 Realtors association with or endorsement of such project or party. Display of such content is not to be understood as such party's endorsement of or association with 360 Realtors. All content relating to such project and/or party are provided solely for the purpose of information and reference. 360 Realtors is an independent organisation and is not affiliated with any third party relating to whom any content is displayed on the website.
Find Your Perfect Property