Godrej Golf Links Exquisite Villas
RERABy Godrej Properties
Greater Noida, Noida
4 BHK Villas
4000 SQ. FT.
2.14 Cr
Contact
JM Florence is one of the most awaited residential projects in Techzone-IV, Greater Noida (West) by JM Housing. Spread on sprawling area, the project offers 2/3/4 BHK luxury apartment with all modern amenities that make comfortable living for you and your family. Being a prime location project, it is properly linked by roads that offer flawless transportation experience to and from any part of the city. All these attractive features have made this project best buy residential property in NCR. Out of 1400 units, more than 60% units have been already sold out, Rush now to book your dream home!
This ultra luxury residential project location advantages are as follows:
The huge residential project includes Delux Apartments in wide choices of 950, 1060 & 1197 Sqft. 2 BHK, 1390 & 1580 Sqft. 3 BHK and 1965 Sqft. 4 BHK.
The project offers pocket friendly budget 2/3/4 BHK luxury residential apartments with price staring at around 31.01 lacs onwards.
The magnificent project has flexible payment options. The current JM Florence Offer is pay 5% at the time of booking and rest on possession! The special payment scheme includes
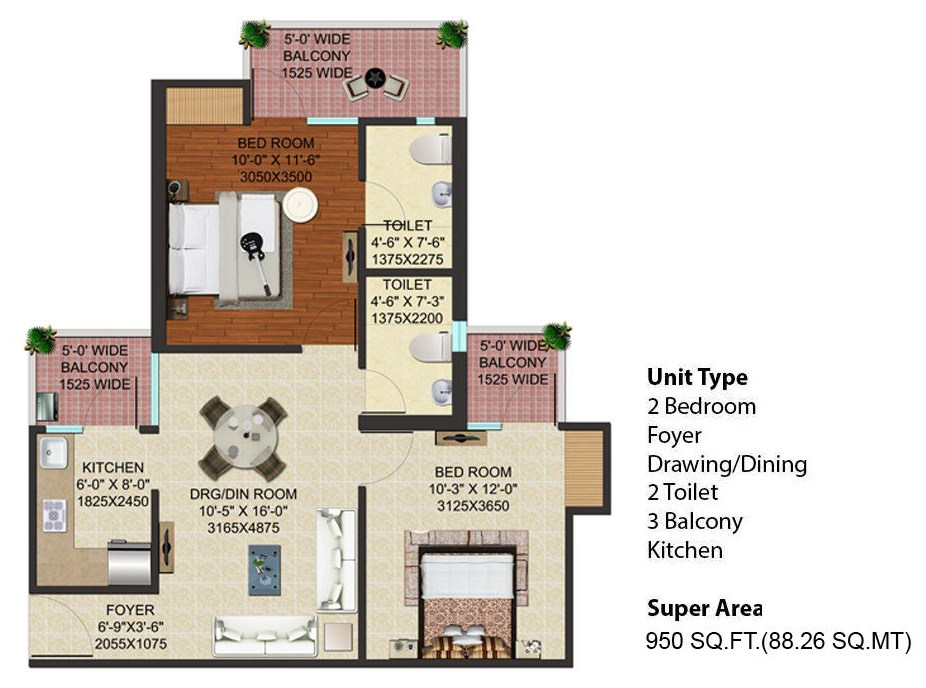
2 BHK in JM Florence
950 SQ. FT.
₹ 31.01 L*
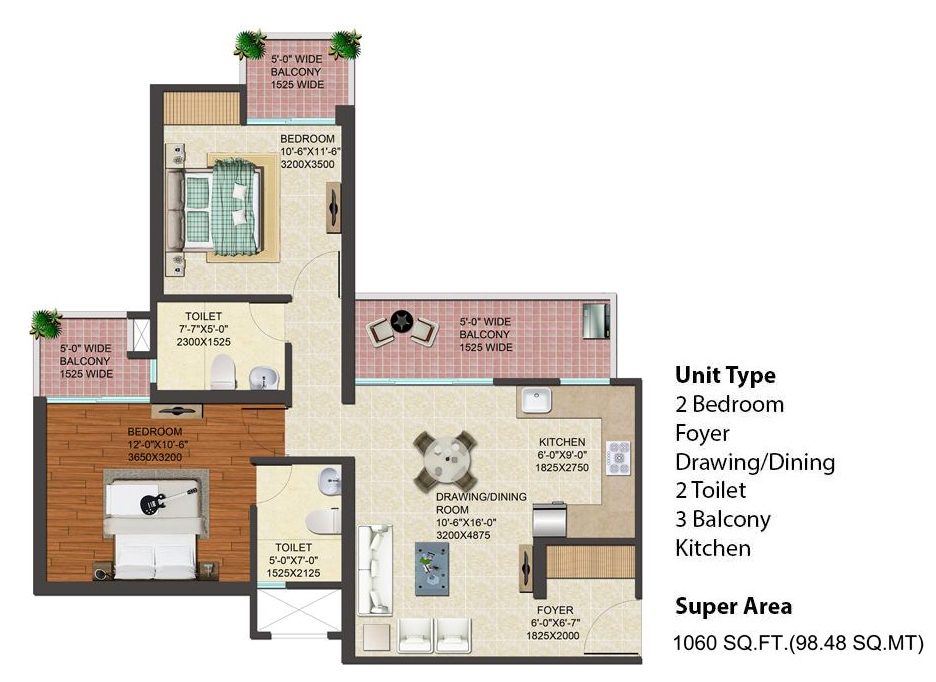
2 BHK in JM Florence
1060 SQ. FT.
₹ 34.60 L*
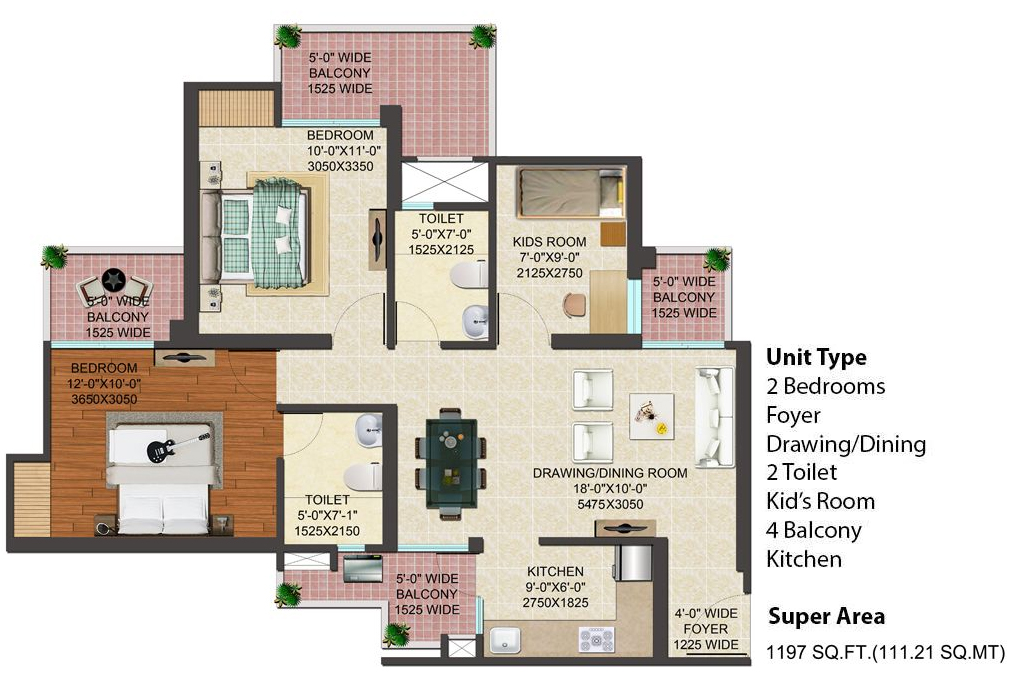
2 BHK in JM Florence
1197 SQ. FT.
₹ 39.08 L*
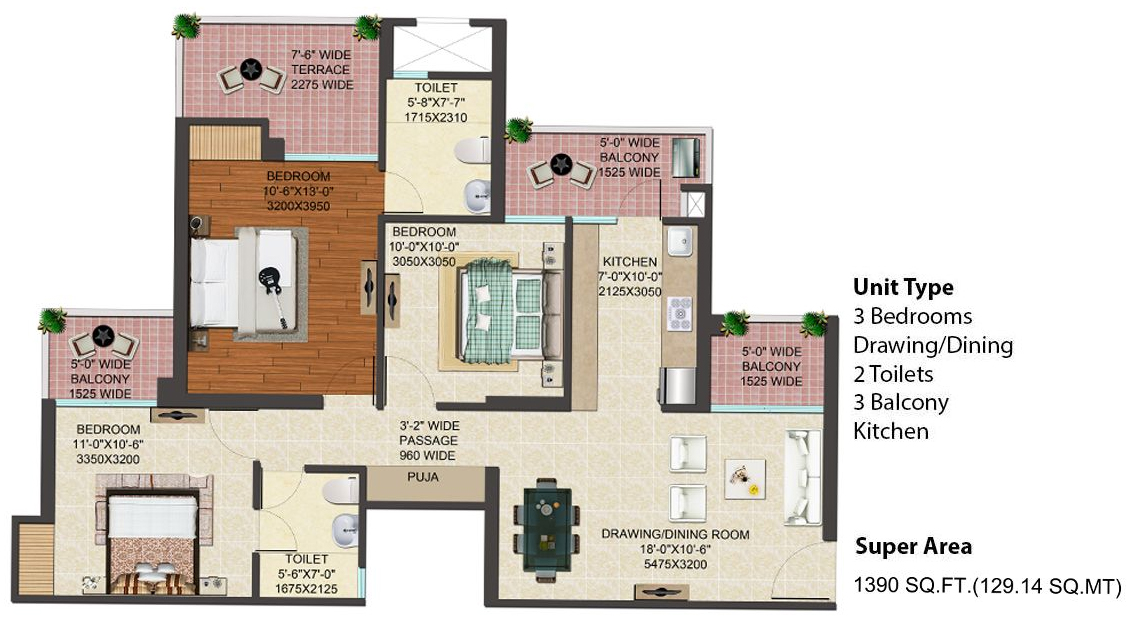
3 BHK in JM Florence
1390 SQ. FT.
₹ 45.38 L*
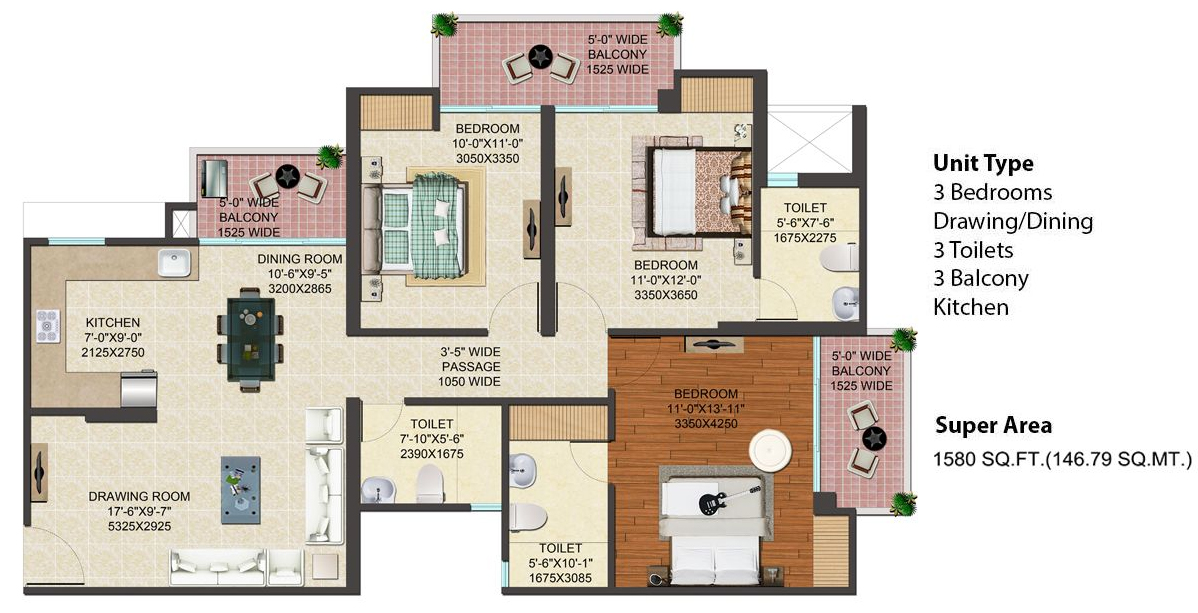
3 BHK in JM Florence
1580 SQ. FT.
₹ 51.58 L*
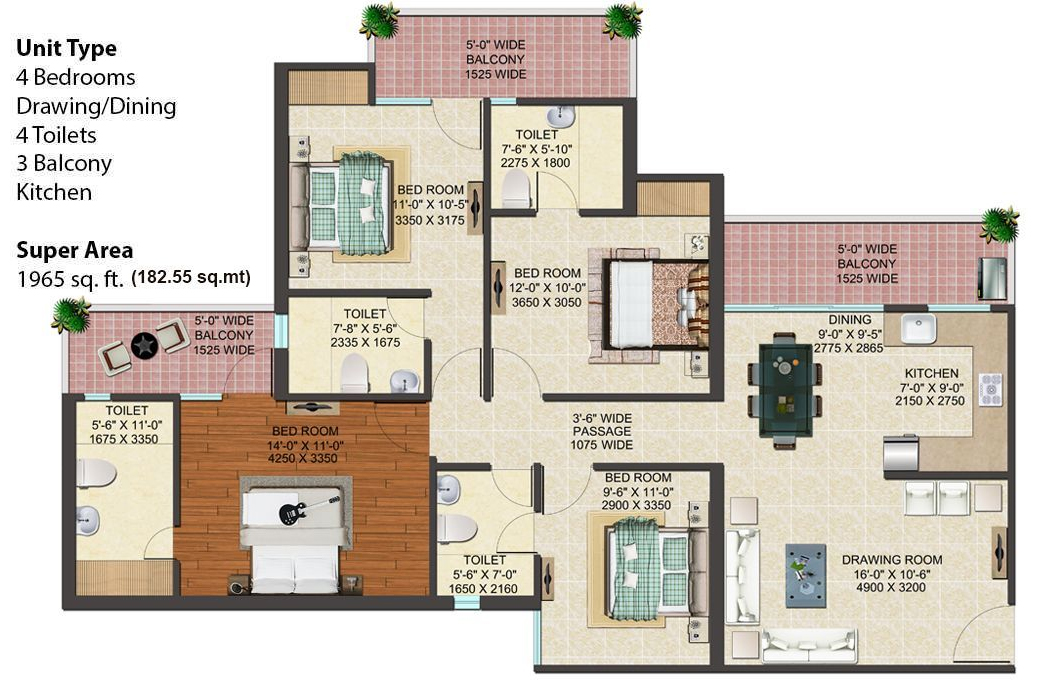
4 BHK in JM Florence
1965 SQ. FT.
₹ 64.15 L*
| Unit Type | Size (SQ. FT.) | Price (SQ. FT.) | Amount | Booking Amt |
|---|---|---|---|---|
| 2 BHK | 950) | ₹ 3265 | ₹ 3101750.00 | ₹ 10% |
| 2 BHK | 1060) | ₹ 3265 | ₹ 3460900.00 | ₹ 10% |
| 2 BHK | 1197) | ₹ 3265 | ₹ 3908205.00 | ₹ 10% |
| 3 BHK | 1390) | ₹ 3265 | ₹ 4538350.00 | ₹ 10% |
| 3 BHK | 1580) | ₹ 3265 | ₹ 5158700.00 | ₹ 10% |
| 4 BHK | 1965) | ₹ 3265 | ₹ 6415725.00 | ₹ 10% |


Casa Grande 2
RERABy Earthcon Builders
Greater Noida, Noida
2, 3 BHK & Studio
4000 SQ. FT.
15.87 L - 61.10 L
ContactPurvanchal Royal City
RERABy Purvanchal Construction Works
Greater Noida, Noida
3 BHK
4000 SQ. FT.
1.82 Cr - 2.09 Cr
ContactThis website is only for the purpose of providing information regarding real estate projects in different regions. By accessing this website, the viewer confirms that the information including brochures and marketing collaterals on this website is solely for informational purposes and the viewer has not relied on this information for making any booking/purchase in any project of the company. Nothing on this website constitutes advertising, marketing, booking, selling or an offer for sale, or invitation to purchase a unit in any project by the company. The company is not liable for any consequence of any action taken by the viewer relying on such material/ information on this website.
Please also note that the company has not verified the information and the compliances of the projects. Further, the company has not checked the RERA (Real Estate Regulation Act 2016) registration status of the real estate projects listed here in. The company does not make any representation in regards to the compliances done against these projects. You should make yourself aware about the RERA registration status of the listed real estate projects before purchasing property.
The contents of this Disclaimer are applicable to all hyperlinks under https://www.360realtors.com/. You hereby acknowledge of having read and accepted the same by use or access of this Website.Unless specifically stated otherwise, the display of any content (including any brand, logo, mark or name) relating to projects developed, built, owned, promoted or marketed by any third party is not to be construed as 360 Realtors association with or endorsement of such project or party. Display of such content is not to be understood as such party's endorsement of or association with 360 Realtors. All content relating to such project and/or party are provided solely for the purpose of information and reference. 360 Realtors is an independent organisation and is not affiliated with any third party relating to whom any content is displayed on the website.
Find Your Perfect Property