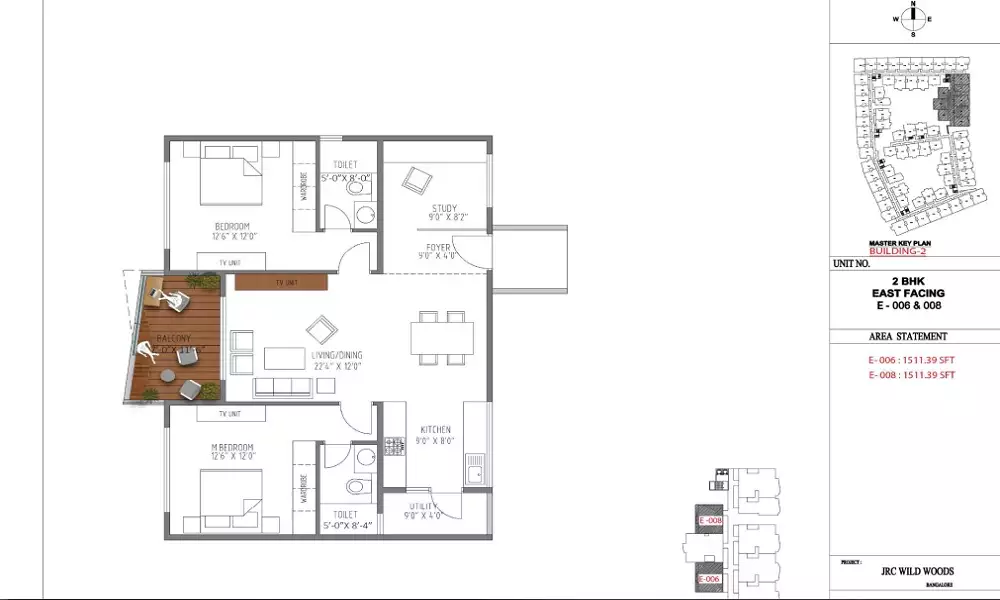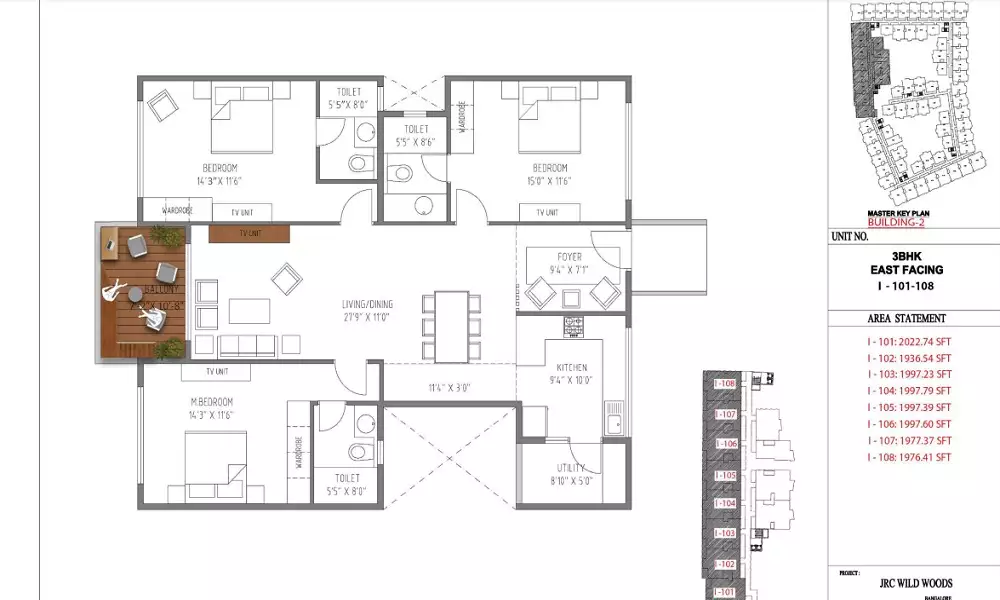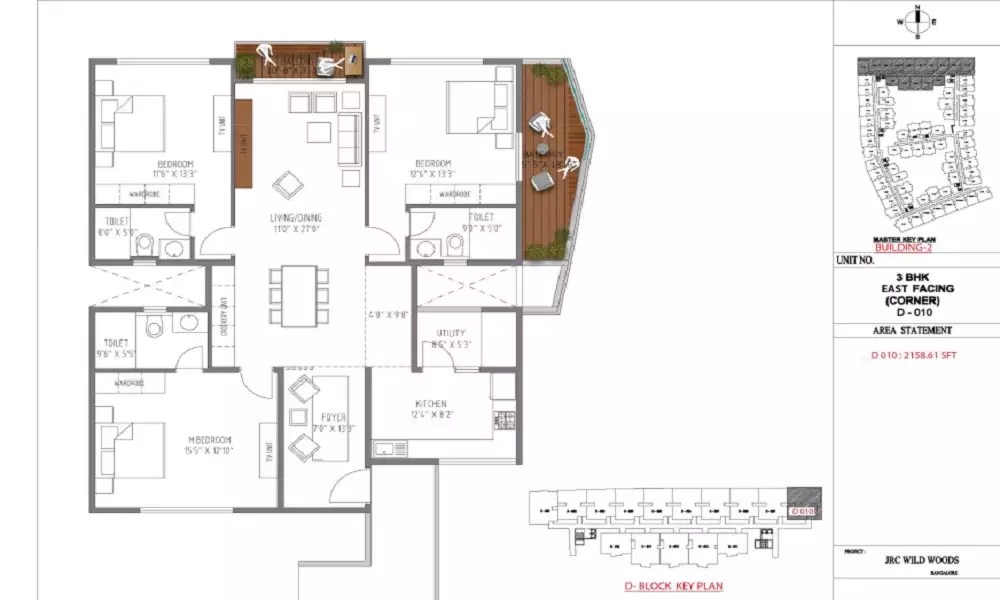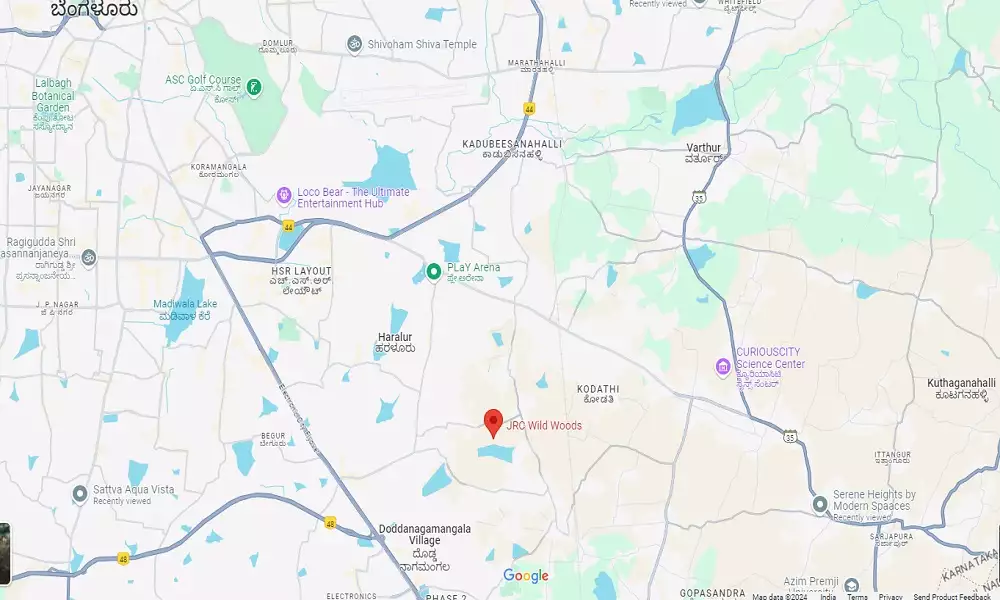Pionier Lake Districtt
RERABy Pionier Developers
Gattahalli, Bangalore
Plots
4000 SQ. FT.
62.40 L - 78 L
ContactBangalore undoubtedly has become home to the country’s most luxurious residential projects. Individuals are eyeing new developments to invest in or buy their dream home.
Jrc Wild Woods offers 2 BHK and 3 BHK apartments that are highly spacious and well-ventilated. Likewise, the structure has been crafted with the finest yet modern design.
Each room has vitrified tiles and modular switches embedded for prime convenience. Also, the bathroom fittings and fixtures belong to the premium brands. The Jrc Wild Woods Price is available on request to the potential buyers and investors.
Not merely does the home matter, but it is the amenities that an individual looks upon while booking their dream home. Jrc Wild Woods Gattahalli offers top-class facilities and amenities to its residents.
For children, the property offers a game room and indoor and outdoor sports facilities like a Tennis court, squash court, etc. Also, the property has a swimming pool that is accessible to all age groups, accompanied by a toddler pool.
For residents with a fitness regime, this residential property has a fully equipped gymnasium, a meditation deck, and a jogging track. In terms of open space, the property has ample green space and landscaped gardens, wherein, the elderly residents can spend their peace and divine hours during evenings or early mornings.
This property has a clubhouse and a multipurpose hall that can be actively used by residents to organize intimate celebrations and festivities.
The security standards of this property in Gattahalli are advanced as they follow a three-tier security system accompanied by CCTV surveillance. Also, the on-site maintenance staff is active in catering to the needs of the residents. Apart from amenities, other major facilities offered to the residents are a piped gas line, lift, car parking, and 24-hour water and power supply.
This property is bestowed with some of the most exceptional locational advantages. The city’s top schools like Amrita International Vidyalaya, Bangalore, Prakriya Green Wisdom School, Primus Public School, etc. Are based within a radius of 3 Km from the property.
This Residential Property in Bangalore is very well connected with shopping and entertainment centres like PNR Felicity Mall, Total Mall, Crunchy’s etc. Also, the healthcare facilities around the complex are very convenient and easily accessible.
A few hospitals located nearby are – Medwell Multi-speciality Hospital and Diagnosis Centre, Aarogya Hastha Hospital, Belenus Champions Hospital, etc. Overall, the property is worth the investment.

2.5 BHK in JRC Wild Woods
1511 SQ. FT.
₹ 1.43 Cr*

3 BHK in JRC Wild Woods
1936 SQ. FT.
₹ 1.82 Cr*

3 BHK in JRC Wild Woods
2100 SQ. FT.
₹ 2.37 Cr*
| Unit Type | Size (SQ. FT.) | Price (SQ. FT.) | Amount | Booking Amt |
|---|---|---|---|---|
| 2.5 BHK | 1511) | On Request | ₹ 14397489 | ₹ 10% |
| 3 BHK | 1936) | On Request | ₹ 18226923 | ₹ 10% |
| 3 BHK | 2100) | On Request | ₹ 23780000 | ₹ 10% |


Pionier Lake Districtt
RERABy Pionier Developers
Gattahalli, Bangalore
Plots
4000 SQ. FT.
62.40 L - 78 L
ContactThis website is only for the purpose of providing information regarding real estate projects in different regions. By accessing this website, the viewer confirms that the information including brochures and marketing collaterals on this website is solely for informational purposes and the viewer has not relied on this information for making any booking/purchase in any project of the company. Nothing on this website constitutes advertising, marketing, booking, selling or an offer for sale, or invitation to purchase a unit in any project by the company. The company is not liable for any consequence of any action taken by the viewer relying on such material/ information on this website.
Please also note that the company has not verified the information and the compliances of the projects. Further, the company has not checked the RERA (Real Estate Regulation Act 2016) registration status of the real estate projects listed here in. The company does not make any representation in regards to the compliances done against these projects. You should make yourself aware about the RERA registration status of the listed real estate projects before purchasing property.
The contents of this Disclaimer are applicable to all hyperlinks under https://www.360realtors.com/. You hereby acknowledge of having read and accepted the same by use or access of this Website.Unless specifically stated otherwise, the display of any content (including any brand, logo, mark or name) relating to projects developed, built, owned, promoted or marketed by any third party is not to be construed as 360 Realtors association with or endorsement of such project or party. Display of such content is not to be understood as such party's endorsement of or association with 360 Realtors. All content relating to such project and/or party are provided solely for the purpose of information and reference. 360 Realtors is an independent organisation and is not affiliated with any third party relating to whom any content is displayed on the website.
Find Your Perfect Property