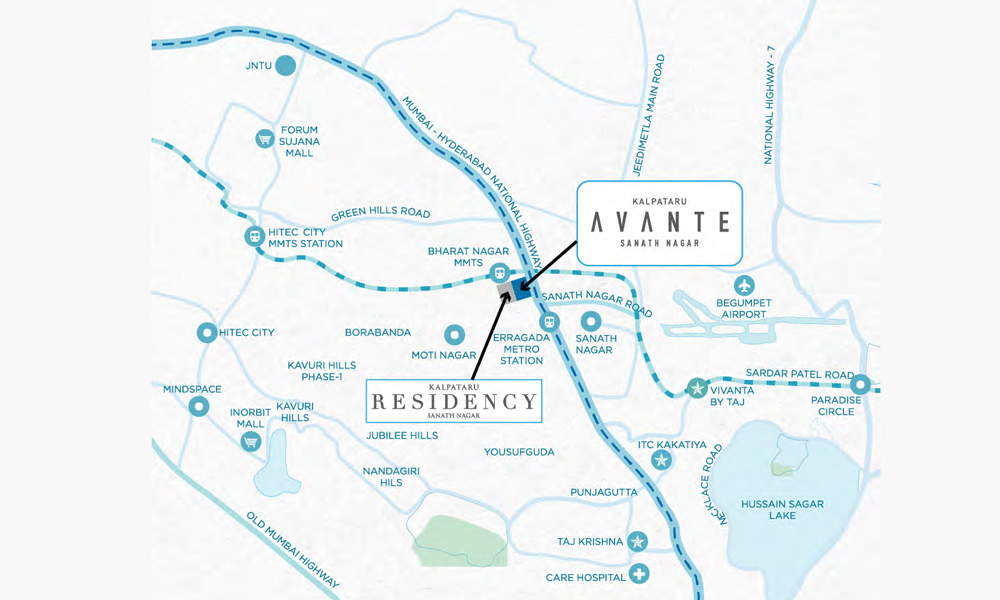Brigade Citadel
RERABy Brigade Group
Sanath Nagar, Hyderabad
2,3 BHK
4000 SQ. FT.
80.50 L - 1.18 Cr
ContactIn the last decade, Hyderabad has consistently evolved as a commercial hub in India. Particularly, its emerging IT sector continues to attract employees. Many millennials and corporate employees are moving to prominent localities in Hyderabad. Sarath Nagar, in particular, has drawn the attention of residents and investors.
The residential projects in Hyderabad located around this region offer a seamless connectivity to the families. In this regard, you may be interested in purchasing an apartment at Kalpataru Avante. This residential complex comes with 2 and 3 BHK apartments. The reputed Kalpataru Group has come up with this residential estate in the city. The impressive host of amenities in this gated community looks alluring. Besides the shopping centre and multipurpose hall, the residents also have a meditation centre and clubhouse in the estate. For sports lovers, the developers have integrated lots of amenities. For instance, residents in this complex can get access to the tennis and basketball courts. Fitness freaks can spend their time in the jogging track, gym or swimming pool. Besides, plenty of greenery is available for the residents around these homes.
The Kalpataru Avante price looks reasonable, considering the kind of aristocracy you would cherish in the estate. With theatre, restaurant and a cafeteria, this residential complex comes complete with its features. Lifestyle at Kalpataru Avante Hyderabad would, of course, be breezy. You would be having every amenity you want at your disposal. Besides, the qualitative aspects of the architecture would be impressive to explore. All the apartments are airy and well-ventilated. The residents can get a direct and unobstructed view of greenery around their homes.
Have a look at the Kalpataru Avante floor plan to understand how intelligibly the developers have designed the complex. Creche, car parking facilities, intercom and the availability of maintenance staff happen to be some of the other attractions of this gated community. All the common spaces in this complex remain under video security. This enhances the protection of the families residing in this splendid residential complex. The city has got a strong social infrastructure. Reaching the prominent hospitals and schools would be easy for the residents. Besides, the commercial zones in Hyderabad are located close to the complex. In a nutshell, you would love the elevated standard of living once you get your dream apartment in this estate in Hyderabad.

2 BHK in Kalpataru Avante
1270 SQ. FT.
₹ 89.34 L*

2 BHK in Kalpataru Avante
1290 SQ. FT.
₹ 91.97 L*

3 BHK in Kalpataru Avante
1566 SQ. FT.
₹ 1.09 Cr*

3 BHK in Kalpataru Avante
1721 SQ. FT.
₹ 1.23 Cr*

3 BHK in Kalpataru Avante
1921 SQ. FT.
₹ 1.35 Cr*

3 BHK (Grande) in Kalpataru Avante
2186 SQ. FT.
₹ 1.59 Cr*

3 BHK (Grande) in Kalpataru Avante
2294 SQ. FT.
₹ 1.62 Cr*
| Unit Type | Size (SQ. FT.) | Price (SQ. FT.) | Amount | Booking Amt |
|---|---|---|---|---|
| 2 BHK | 1270) | On Request | ₹ 8934400 | ₹ 5% |
| 2 BHK | 1290) | On Request | ₹ 9197800 | ₹ 5% |
| 3 BHK | 1566) | On Request | ₹ 10923520 | ₹ 5% |
| 3 BHK | 1721) | On Request | ₹ 12365120 | ₹ 5% |
| 3 BHK | 1921) | On Request | ₹ 13517020 | ₹ 5% |
| 3 BHK (Grande) | 2186) | On Request | ₹ 15927120 | ₹ 5% |
| 3 BHK (Grande) | 2294) | On Request | ₹ 16215680 | ₹ 5% |


Brigade Citadel
RERABy Brigade Group
Sanath Nagar, Hyderabad
2,3 BHK
4000 SQ. FT.
80.50 L - 1.18 Cr
ContactKalpataru Residency
RERABy Kalpataru Group
Sanath Nagar, Hyderabad
1,2 & 3 BHK
4000 SQ. FT.
67.55 L - 1.27 Cr
ContactLodha Casa Aphrodite
RERABy Lodha Group
Sanath Nagar, Hyderabad
3 BHK
4000 SQ. FT.
78.01 L - 92.01 L
ContactThis website is only for the purpose of providing information regarding real estate projects in different regions. By accessing this website, the viewer confirms that the information including brochures and marketing collaterals on this website is solely for informational purposes and the viewer has not relied on this information for making any booking/purchase in any project of the company. Nothing on this website constitutes advertising, marketing, booking, selling or an offer for sale, or invitation to purchase a unit in any project by the company. The company is not liable for any consequence of any action taken by the viewer relying on such material/ information on this website.
Please also note that the company has not verified the information and the compliances of the projects. Further, the company has not checked the RERA (Real Estate Regulation Act 2016) registration status of the real estate projects listed here in. The company does not make any representation in regards to the compliances done against these projects. You should make yourself aware about the RERA registration status of the listed real estate projects before purchasing property.
The contents of this Disclaimer are applicable to all hyperlinks under https://www.360realtors.com/. You hereby acknowledge of having read and accepted the same by use or access of this Website.Unless specifically stated otherwise, the display of any content (including any brand, logo, mark or name) relating to projects developed, built, owned, promoted or marketed by any third party is not to be construed as 360 Realtors association with or endorsement of such project or party. Display of such content is not to be understood as such party's endorsement of or association with 360 Realtors. All content relating to such project and/or party are provided solely for the purpose of information and reference. 360 Realtors is an independent organisation and is not affiliated with any third party relating to whom any content is displayed on the website.
Find Your Perfect Property