Lodha Stella
RERABy Lodha Group
Thane, Mumbai
3 & 4 BHK
4000 SQ. FT.
3.10 Cr - 3.91 Cr
Contact
For more information please scan QR. Code

For more information please scan QR. Code

For more information please scan QR. Code

For more information please scan QR. Code
Get your sophisticated apartment in Kalpataru Parkcity in Thane
Mumbai has become a favourite living destination for many Indians. As the city offers a classy lifestyle with a better future, people tend to shift to this city. If you are looking for a luxury apartment in Mumbai, you can opt for apartments from Kalpataru Parkcity. This gorgeous residential project has been developed in Thane. It has 1, 2 BHK withvarious configurations, so that you can choose according to your requirements.
The Kalpataru Parkcity location has been strategically chosen. Thane is a city outside Mumbai, but it is well-connected with the capital through a dense network of roads. The residential complex brings you beautiful green living facilities. The residents can spend their time in the designer walkways, landscaped gardens and parks.
The communication system in Thane is well-developed. You can avail of the metro facility too. The railway station is located close to the complex. Reputed schools, colleges, healthcare centres, banks, ATMs, police stations and other important places are located in close vicinity. For weekend relaxation, you can go to bars, pubs, and restaurants, located around the complex.
The apartments of this estate are sophisticated indeed. They have been elegantly designed by renowned architects. The homes with high-quality fittings and fixtures, plush doors, anodized aluminium windows, top-quality electric fittings, and acrylic painted walls. The bathrooms have elegant setups, and the kitchens have been integrated with high-end amenities and stainless-steel sink. You will get uninterrupted power and water supply for managing your daily needs. The power backup system kicks in during power cuts. Residents would remain safe in this complex as the security system of Kalpataru Parkcity projects is quite strong. A 3-tier security system and constant CCTV surveillance have been integrated for the residents.
The families residing here can get access to some world-class amenities in this complex. These include a lavish clubhouse, swimming pool, gym and a lot more. The landscaped gardens will soothe your mind. Sports enthusiasts will get access to the basketball and tennis courts in the complex. This is one of the best residential projects in Thane, with prices starting at INR 71.99 lakhs. This is the right time to book your apartments here.
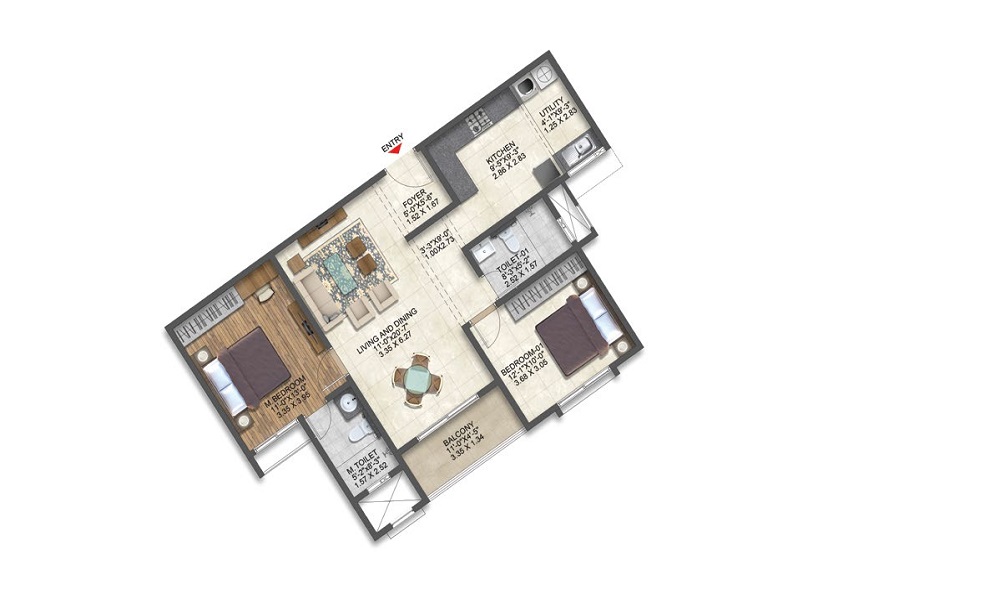
2 BHK in Kalpataru Parkcity
615 (Carpet Area) SQ. FT.
₹ 1.36 Cr*
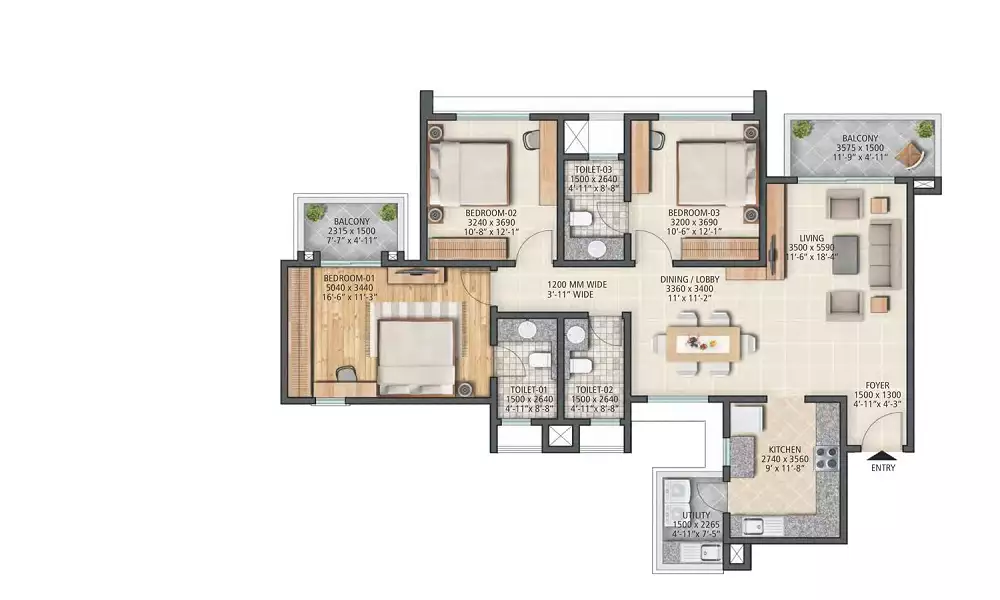
2 BHK in Kalpataru Parkcity
636 (Carpet Area) SQ. FT.
₹ 1.41 Cr*
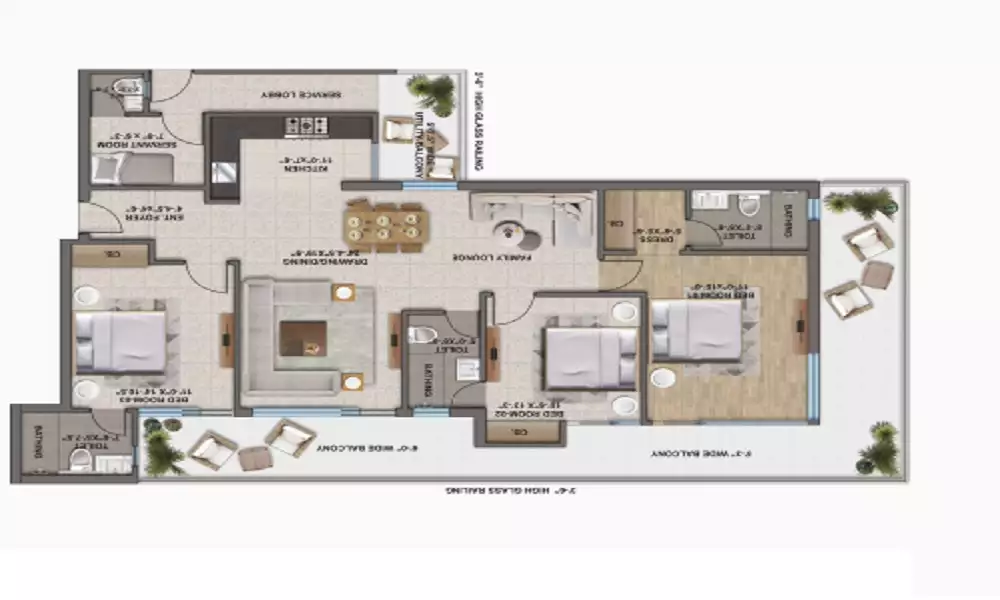
2 BHK in Kalpataru Parkcity
655 (Carpet Area) SQ. FT.
₹ 1.45 Cr*
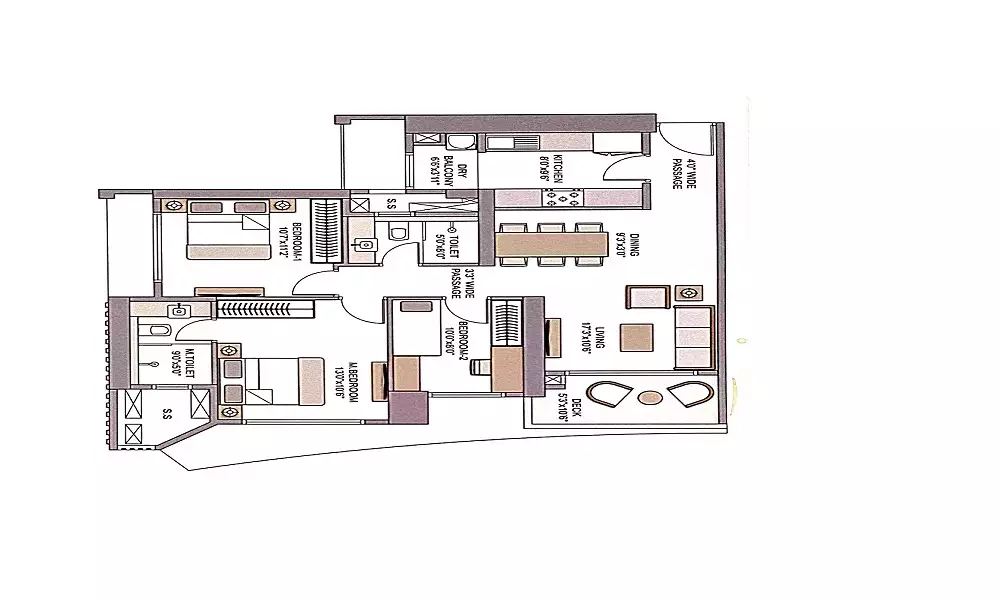
2 BHK in Kalpataru Parkcity
796 (Carpet Area) SQ. FT.
₹ 1.74 Cr*
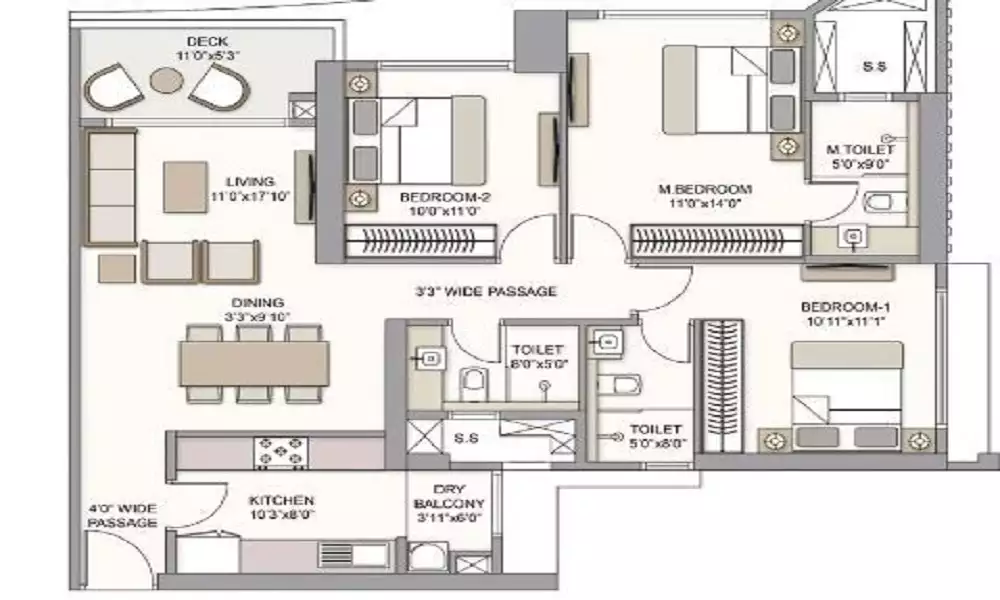
3 BHK in Kalpataru Parkcity
901 (Carpet Area) SQ. FT.
₹ 2.11 Cr*

3 BHK in Kalpataru Parkcity
1079 (Carpet Area) SQ. FT.
₹ 2.50 Cr*

3 BHK in Kalpataru Parkcity
1409 (Carpet Area) SQ. FT.
₹ 3.05 Cr*

3 BHK in Kalpataru Parkcity
1561 (Carpet Area) SQ. FT.
₹ 3.55 Cr*
| Unit Type | Size (SQ. FT.) | Price (SQ. FT.) | Amount | Booking Amt |
|---|---|---|---|---|
| 2 BHK | 615 (Carpet Area)) | On Request | ₹ 13600000 | ₹ 10% |
| 2 BHK | 636 (Carpet Area)) | On Request | ₹ 14100000 | ₹ 10% |
| 2 BHK | 655 (Carpet Area)) | On Request | ₹ 14500000 | ₹ 10% |
| 2 BHK | 796 (Carpet Area)) | On Request | ₹ 17400000 | ₹ 10% |
| 3 BHK | 901 (Carpet Area)) | On Request | ₹ 21100000 | ₹ 10% |
| 3 BHK | 1079 (Carpet Area)) | On Request | ₹ 25000000 | ₹ 10% |
| 3 BHK | 1409 (Carpet Area)) | On Request | ₹ 30500000 | ₹ 10% |
| 3 BHK | 1561 (Carpet Area)) | On Request | ₹ 35500000 | ₹ 10% |
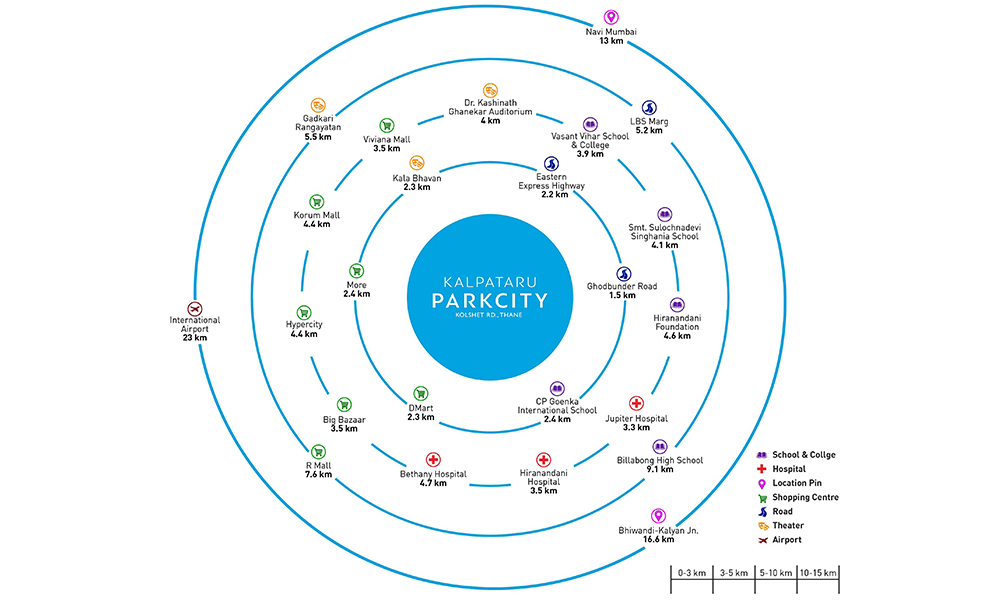

Lodha Stella
RERABy Lodha Group
Thane, Mumbai
3 & 4 BHK
4000 SQ. FT.
3.10 Cr - 3.91 Cr
ContactLodha Crown
RERABy Lodha Group
Thane, Mumbai
1,2 BHK
4000 SQ. FT.
57 L - 93 L
ContactGodrej Exquisite
RERABy Godrej Properties
Thane, Mumbai
2,3 BHK
4000 SQ. FT.
1.28 Cr - 1.84 Cr
ContactLodha Amara
RERABy Lodha Group
Thane, Mumbai
1, 2,3 BHK
4000 SQ. FT.
95 L - 2.89 Cr
ContactThis website is only for the purpose of providing information regarding real estate projects in different regions. By accessing this website, the viewer confirms that the information including brochures and marketing collaterals on this website is solely for informational purposes and the viewer has not relied on this information for making any booking/purchase in any project of the company. Nothing on this website constitutes advertising, marketing, booking, selling or an offer for sale, or invitation to purchase a unit in any project by the company. The company is not liable for any consequence of any action taken by the viewer relying on such material/ information on this website.
Please also note that the company has not verified the information and the compliances of the projects. Further, the company has not checked the RERA (Real Estate Regulation Act 2016) registration status of the real estate projects listed here in. The company does not make any representation in regards to the compliances done against these projects. You should make yourself aware about the RERA registration status of the listed real estate projects before purchasing property.
The contents of this Disclaimer are applicable to all hyperlinks under https://www.360realtors.com/. You hereby acknowledge of having read and accepted the same by use or access of this Website.Unless specifically stated otherwise, the display of any content (including any brand, logo, mark or name) relating to projects developed, built, owned, promoted or marketed by any third party is not to be construed as 360 Realtors association with or endorsement of such project or party. Display of such content is not to be understood as such party's endorsement of or association with 360 Realtors. All content relating to such project and/or party are provided solely for the purpose of information and reference. 360 Realtors is an independent organisation and is not affiliated with any third party relating to whom any content is displayed on the website.
Find Your Perfect Property