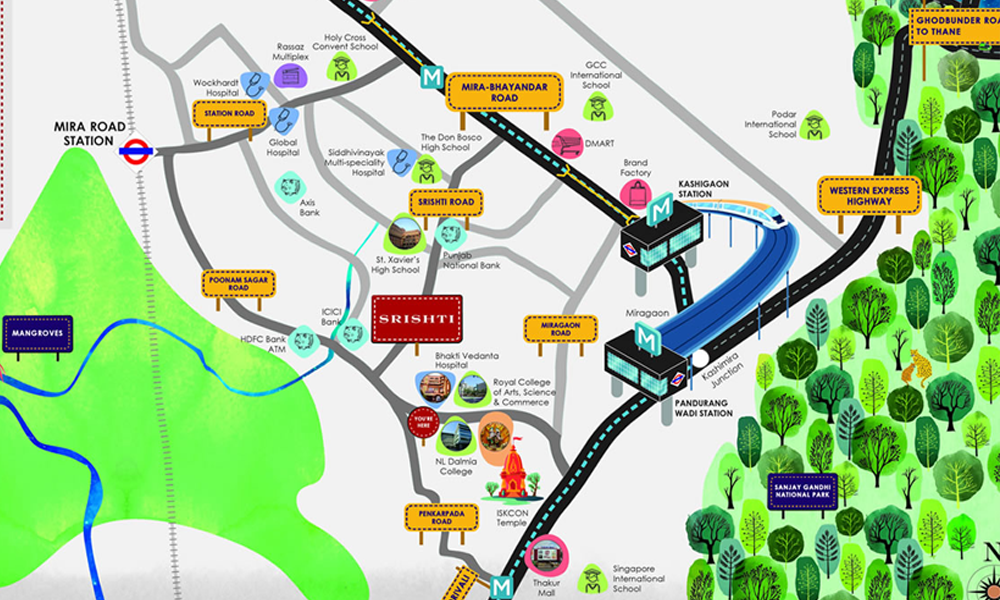JP Codename Now or Never
RERABy JP Infra Group
Mira Road, Mumbai
1 BHK
4000 SQ. FT.
51.00 L
Contact
For more information please scan QR. Code
Ready to embrace a happening lifestyle in one of the popular localities in Mumbai? The new residential complexes on Mira Road are attracting residents and investors significantly over the last couple of decades. You might check out the elegant homes at Kalpataru Srishti, developed by the reputed Kalpataru Group in Mumbai. Integrated with amenities that would mesmerize you, this residential complex would refine the lifestyle significantly. Here, you can choose from different configurations when you make the purchase. These homes come in several floor areas. One can buy 1,2 and 3 BHK apartments in the estate.
Presently, the Kalpataru Srishti price starts from INR 69 lakhs. As the prices are rising consistently, this would be the right time to make the purchase. Book your new home in Mumbai and move into a comfortable and aristocratic estate in the city.
The project at Kalpataru Srishti Mumbai brings you a skate park and a wide range of sports amenities. There’s a multipurpose sports court in the estate. One can spend time on the lawn with stepped seating facilities. You also have a multipurpose lawn in the estate, where you can host meetings, events and gatherings. The developers have also integrated the project with a yoga and meditation room. Moreover, intelligent floor planning ensures minimal wastage of space. Less than 5% of the total area in the complex has been allotted for passages.
The homes are naturally ventilated, and doors come with laminate finish. All the apartments have video door phone and intercom facilities. The projects by Kalpataru group are known for the quality of lifestyle they offer to the residents. In every apartment in this project, the developers have come up with the provision for a utility area. You would also appreciate the elegant lobbies that come in double height and are air conditioned.
Moreover, you can spend your time at work at the eco desks integrated with modern amenities. There is an eco deck level in the complex free from vehicles. If you are looking forward to move to one of the classy residential projects in Mumbai, this is the estate to invest in.

1 BHK in Kalpataru Srishti
394 (Carpet Area) SQ. FT.
₹ 69.00 L*

2 BHK in Kalpataru Srishti
572 (Carpet Area) SQ. FT.
₹ 95.00 L*

2 BHK in Kalpataru Srishti
650 (Carpet Area) SQ. FT.
₹ Price On Request

3 BHK in Kalpataru Srishti
878 (Carpet Area) SQ. FT.
₹ 1.50 Cr*
| Unit Type | Size (SQ. FT.) | Price (SQ. FT.) | Amount | Booking Amt |
|---|---|---|---|---|
| 1 BHK | 394 (Carpet Area)) | On Request | ₹ 6900000 | ₹ 10% |
| 2 BHK | 572 (Carpet Area)) | On Request | ₹ 9500000 | ₹ 10% |
| 2 BHK | 650 (Carpet Area)) | On Request | ₹ On Request | ₹ 10% |
| 3 BHK | 878 (Carpet Area)) | On Request | ₹ 15000000 | ₹ 10% |


JP North
RERABy JP Infra Group
Mira Road, Mumbai
1,2 & 3 BHK
4000 SQ. FT.
50 L - 1.30 Cr
ContactLodha Codename Bullseye
RERABy Lodha Group
Mira Road, Mumbai
1,2 BHK
4000 SQ. FT.
45 L - 84.49 L
ContactMICL Aaradhya Highpark
RERABy MICL
Mira Road, Mumbai
1,2 BHK
4000 SQ. FT.
68 L - 1.09 Cr
ContactThis website is only for the purpose of providing information regarding real estate projects in different regions. By accessing this website, the viewer confirms that the information including brochures and marketing collaterals on this website is solely for informational purposes and the viewer has not relied on this information for making any booking/purchase in any project of the company. Nothing on this website constitutes advertising, marketing, booking, selling or an offer for sale, or invitation to purchase a unit in any project by the company. The company is not liable for any consequence of any action taken by the viewer relying on such material/ information on this website.
Please also note that the company has not verified the information and the compliances of the projects. Further, the company has not checked the RERA (Real Estate Regulation Act 2016) registration status of the real estate projects listed here in. The company does not make any representation in regards to the compliances done against these projects. You should make yourself aware about the RERA registration status of the listed real estate projects before purchasing property.
The contents of this Disclaimer are applicable to all hyperlinks under https://www.360realtors.com/. You hereby acknowledge of having read and accepted the same by use or access of this Website.Unless specifically stated otherwise, the display of any content (including any brand, logo, mark or name) relating to projects developed, built, owned, promoted or marketed by any third party is not to be construed as 360 Realtors association with or endorsement of such project or party. Display of such content is not to be understood as such party's endorsement of or association with 360 Realtors. All content relating to such project and/or party are provided solely for the purpose of information and reference. 360 Realtors is an independent organisation and is not affiliated with any third party relating to whom any content is displayed on the website.
Find Your Perfect Property