Luxury Apartments in KIADB
RERABy Reputed Developer
Bagalur, Bangalore
2 & 3 BHK
4000 SQ. FT.
81.19 L - 1.50 Cr
ContactBangalore is a city where innovation and luxury never end in terms of coming up with properties. Kalyani Living Tree is one of those residential projects crafted with open space and lush green surroundings.
This property offers 2 BHK and 3 BHK apartments that are very well-ventilated and spacious. Each room is embedded with vitrified and anti-skid tiles. Also, the fittings and fixtures across the home possess supreme quality.
The external walls have been painted with texture paint, whereas, the internal walls are emulsion painted. The Kalyani Living Tree Price is available on request to potential buyers and investors.
This residential property offers top-class amenities and facilities to embrace the lives of its residents. For children, there is a designated kid’s play area that offers both indoor and outdoor sports facilities.
For those with a fitness regime, there is a fully-equipped gymnasium, a jogging track, and a meditation pod. Likewise, the property's swimming pool is worth diving for. This property offers a Clubhouse and a Multipurpose lawn that can be actively used for organizing events and host parties by the residents.
Both spaces can accommodate a considerable audience under one roof. This property has leisure facilities too wherein the residents can relax and enjoy eateries at the cafeteria.
Apart from these top-notch facilities, Kalyani Living Tree Bagalur follows a three-tier security system accompanied by 24X7 CCTV surveillance. Also, other facilities include – a piped gas line, 24-hour power and water supply, lift, car parking, and on-site maintenance staff. The property has everything that modern home buyers require to live a comfortable life.
When it comes to choosing a location, this Residential Property in Bangalore has it all. This property is closely situated to some of the top educational institutions like Ryan International School, Orchids International School, etc.
Also, the residents get easy access to shopping hubs like Elements Mall, Yelahanka New Town Market, etc. as these are reachable in 20 minutes of drive. The residents need not worry about healthcare services as top medical facilities like Columbia Asia Hospital, Aster CMI Hospital, etc. are located in close proximity. Also, this Property in Bagalur is well connected with other parts of the city and highways.
This property is certainly an ideal choice for investors, families, and professionals. So, book your home now.
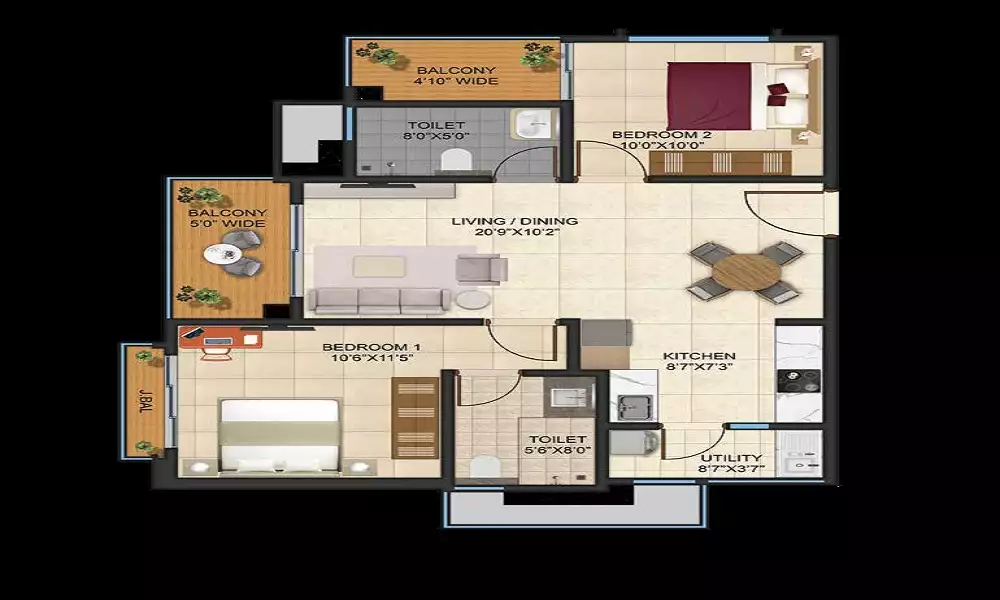
2 BHK in Kalyani Living Tree
1041 SQ. FT.
₹ 81.19 L*
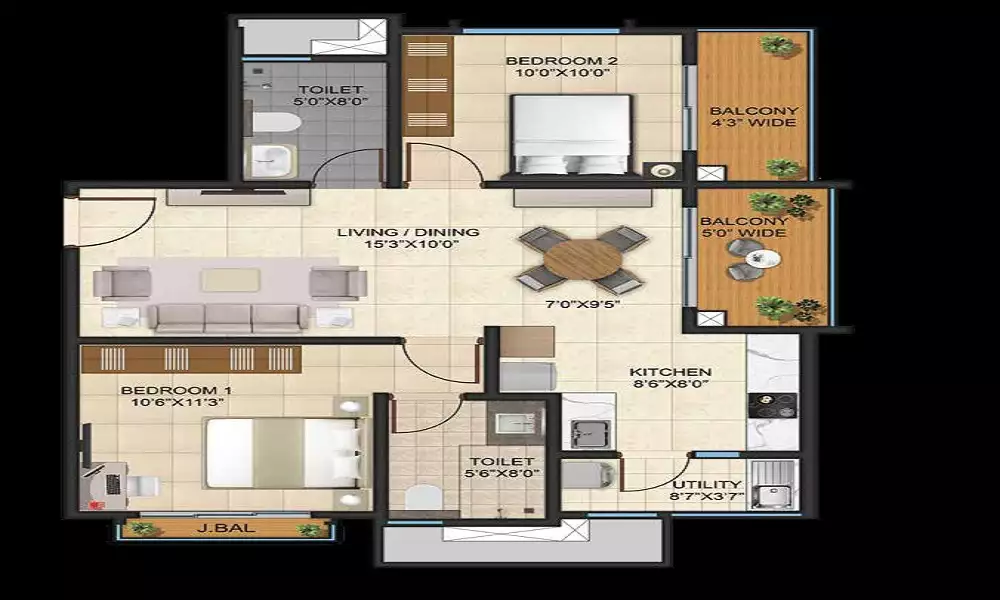
2 BHK in Kalyani Living Tree
1054 SQ. FT.
₹ 82.21 L*
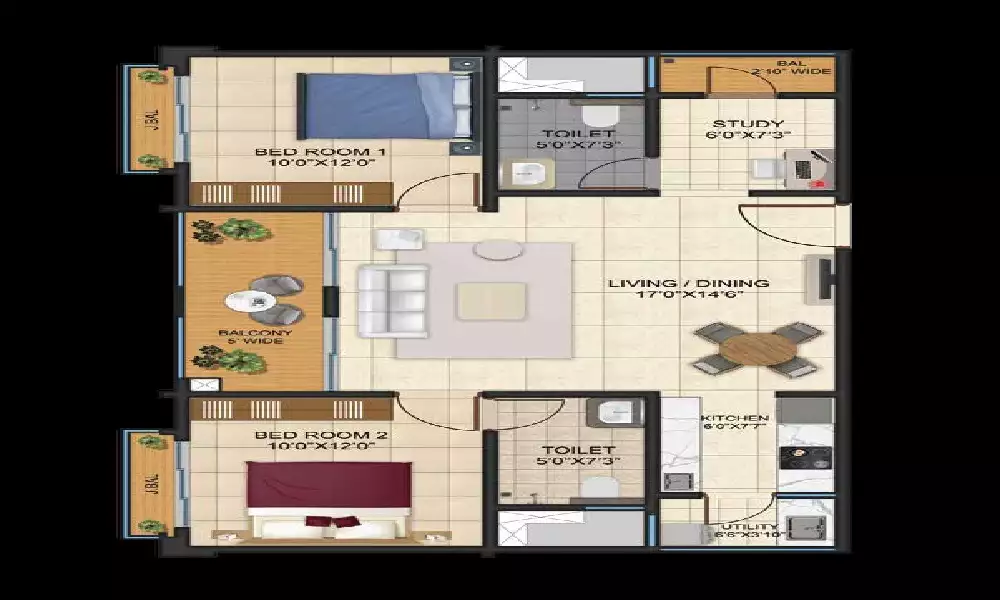
2.5 BHK in Kalyani Living Tree
1135 SQ. FT.
₹ 88.53 L*
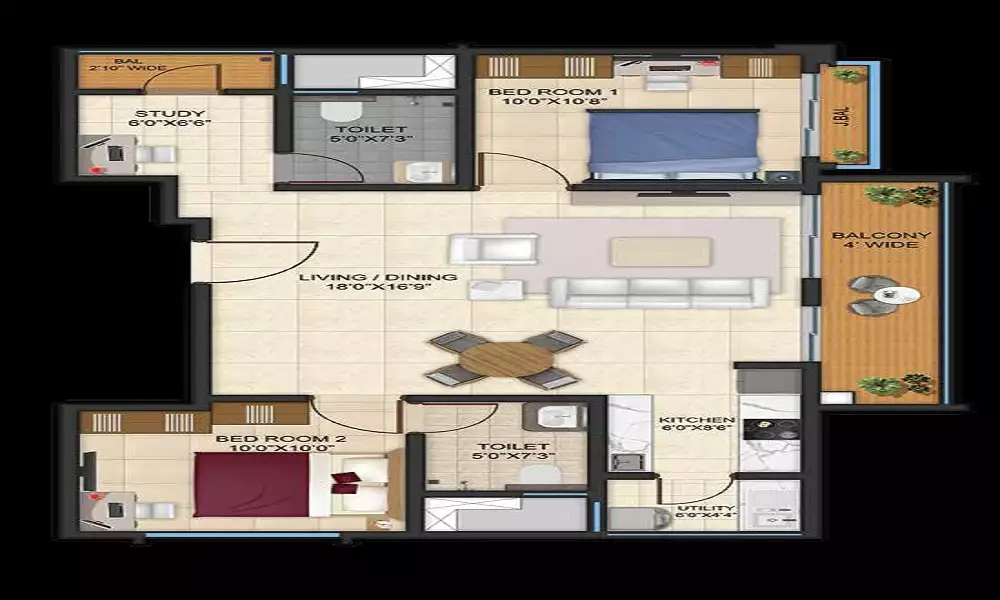
2.5 BHK in Kalyani Living Tree
1143 SQ. FT.
₹ 89.15 L*
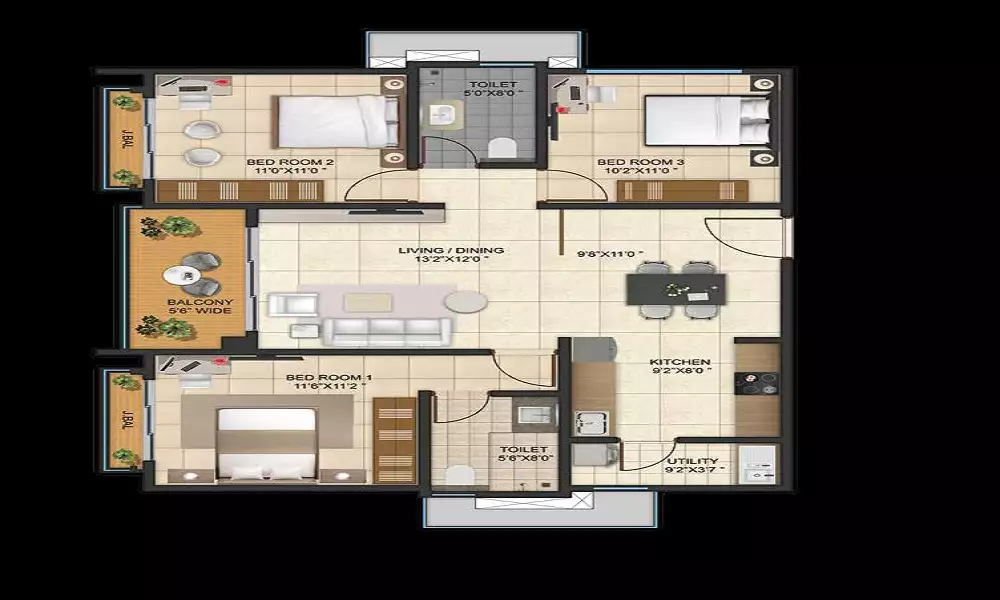
3 BHK in Kalyani Living Tree
1316 SQ. FT.
₹ 1.02 Cr*
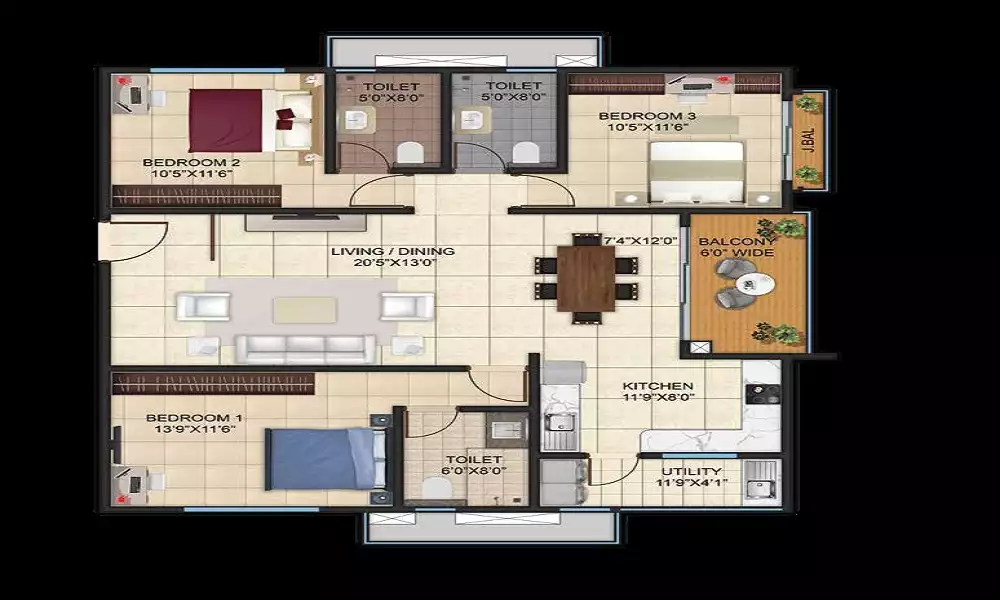
3 BHK in Kalyani Living Tree
1637 SQ. FT.
₹ 1.27 Cr*
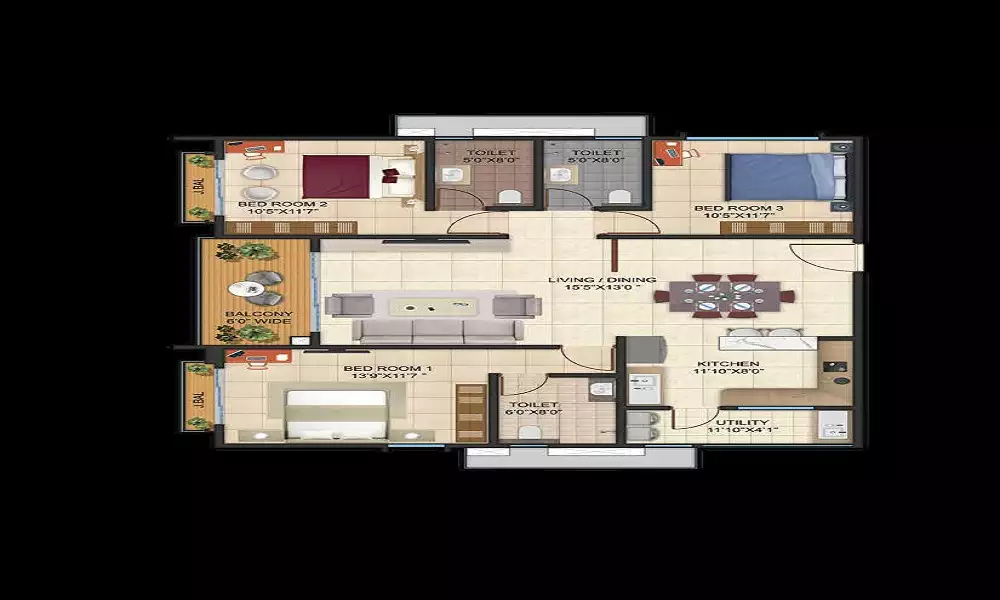
3 BHK in Kalyani Living Tree
1639 SQ. FT.
₹ 1.27 Cr*
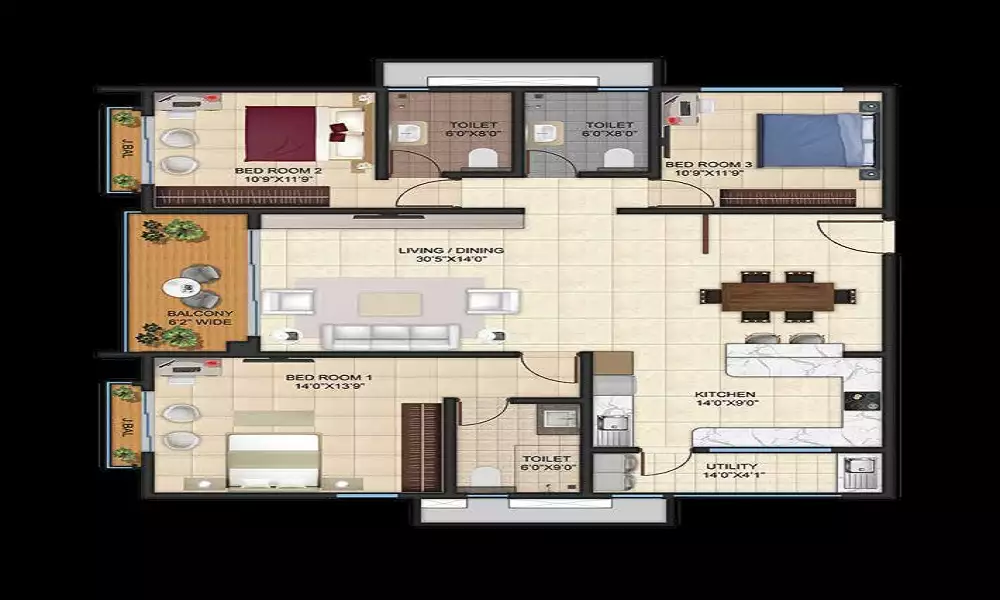
3 BHK in Kalyani Living Tree
1927 SQ. FT.
₹ 1.50 Cr*
| Unit Type | Size (SQ. FT.) | Price (SQ. FT.) | Amount | Booking Amt |
|---|---|---|---|---|
| 2 BHK | 1041) | ₹ 7800 | ₹ 8119800.00 | ₹ 10% |
| 2 BHK | 1054) | ₹ 7800 | ₹ 8221200.00 | ₹ 10% |
| 2.5 BHK | 1135) | ₹ 7800 | ₹ 8853000.00 | ₹ 10% |
| 2.5 BHK | 1143) | ₹ 7800 | ₹ 8915400.00 | ₹ 10% |
| 3 BHK | 1316) | ₹ 7800 | ₹ 10264800.00 | ₹ 10% |
| 3 BHK | 1637) | ₹ 7800 | ₹ 12768600.00 | ₹ 10% |
| 3 BHK | 1639) | ₹ 7800 | ₹ 12784200.00 | ₹ 10% |
| 3 BHK | 1927) | ₹ 7800 | ₹ 15030600.00 | ₹ 10% |
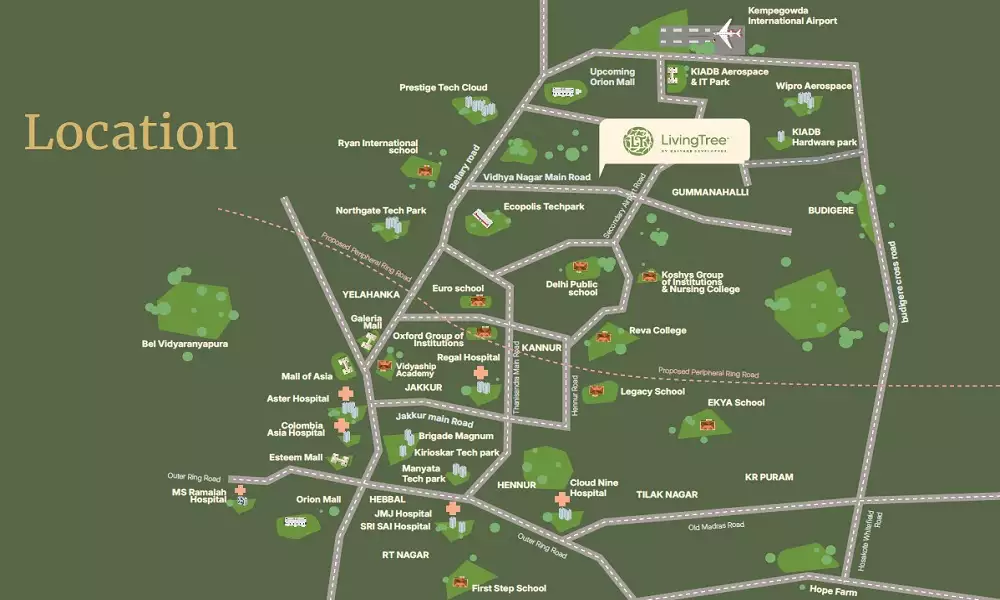

Luxury Apartments in KIADB
RERABy Reputed Developer
Bagalur, Bangalore
2 & 3 BHK
4000 SQ. FT.
81.19 L - 1.50 Cr
ContactMJR North Park
RERABy MJR Builder
Bagalur, Bangalore
2, 3 & 4 BHK
4000 SQ. FT.
86.01 L - 1.79 Cr
ContactTVS Emerald The Estate
RERABy TVS Group
Bagalur, Bangalore
Plots
4000 SQ. FT.
21.99 L - 1.61 Cr
ContactThis website is only for the purpose of providing information regarding real estate projects in different regions. By accessing this website, the viewer confirms that the information including brochures and marketing collaterals on this website is solely for informational purposes and the viewer has not relied on this information for making any booking/purchase in any project of the company. Nothing on this website constitutes advertising, marketing, booking, selling or an offer for sale, or invitation to purchase a unit in any project by the company. The company is not liable for any consequence of any action taken by the viewer relying on such material/ information on this website.
Please also note that the company has not verified the information and the compliances of the projects. Further, the company has not checked the RERA (Real Estate Regulation Act 2016) registration status of the real estate projects listed here in. The company does not make any representation in regards to the compliances done against these projects. You should make yourself aware about the RERA registration status of the listed real estate projects before purchasing property.
The contents of this Disclaimer are applicable to all hyperlinks under https://www.360realtors.com/. You hereby acknowledge of having read and accepted the same by use or access of this Website.Unless specifically stated otherwise, the display of any content (including any brand, logo, mark or name) relating to projects developed, built, owned, promoted or marketed by any third party is not to be construed as 360 Realtors association with or endorsement of such project or party. Display of such content is not to be understood as such party's endorsement of or association with 360 Realtors. All content relating to such project and/or party are provided solely for the purpose of information and reference. 360 Realtors is an independent organisation and is not affiliated with any third party relating to whom any content is displayed on the website.
Find Your Perfect Property