Hiranandani Castle Rock
RERABy Hiranandani Group
Powai, Mumbai
2 BHK
4000 SQ. FT.
2.41 Cr - 2.89 Cr
Contact
For more information please scan QR. Code
Kanakia Codename Future: Places that will you give you a luxurious life and also connect you to the rest of Mumbai in a convenient way
Most people want to live in a luxurious home. But, owning a home in a city like Mumbai for a middle-class man can be a tough job. Now, with the developers like Kanakia group, this dream could also get fulfilled. Kanakia Codename Future is an ultra luxurious project that is being developed in Powai, Mumbai.
There are multiple reasons as to why one should buy an apartment at Kanakia Codename Future. Let’s have a look at all of them.
Location and Connectivity
Tactically, it is located at the middle of Eastern-Western Express Highway. Powai is a prominent residential destination of Mumbai. Many home seekers and real estate developers are focusing on this area because of the close proximity to many prominent places in Mumbai. While searching for a property in Powai Mumbai, many want to have the airport within their reach. Also, in this location, you are also getting the bus stop at close distance. It is a well-developed location with good neighborhood. These are some of the vital reasons for people to buy property at this location.
Amenities
Connectivity and Location is not the only thing that could entice you to buy an apartment at Kanakia Codename Future. These apartments are filled with amenities. If you consider Kanakia Codename Future price with its amenities then you will be thrilled to find that you are getting your dream house at a very low cost. The amenities you will get at this complex are listed below:
Key Features of Kanakia Codename Future
Apart from these wonderful amenities, there are some key features that will help you to lead a luxurious life. At Kanakia Codename Future, you are getting everything you would want to get into residential apartments in Mumbai. Moreover, you are getting some things that could exceed your expectations. These amenities are:
About the Developer
Kanakia Spaces Realty Pvt. Ltd. is Kanakia Group’s real estate part. They have been developing projects for more than 30 years. With that, they have gained a good reputation as a real estate company. With this Kanakia Codename Future project, Kanakia Group will not do any harm to their reputation. So, if you are looking for a residential apartment in Powai, Mumbai that will provide fantastic amenities and also connect you with the rest of the Mumbai city in a convenient manner then this project should be your ultimate choice.
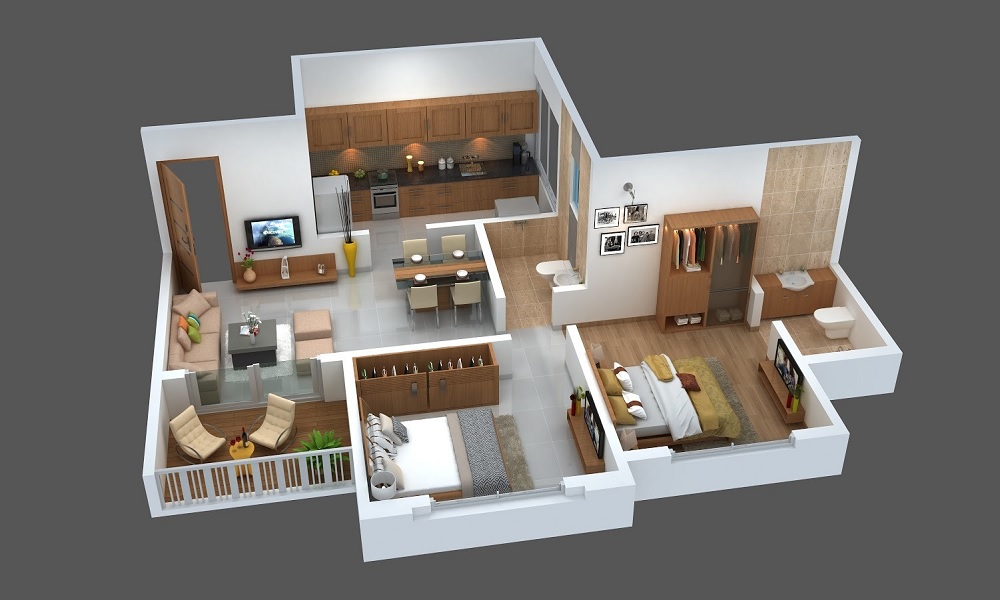
2 BHK in Kanakia Codename Future
666 (Carpet Area) SQ. FT.
₹ 2.19 Cr*
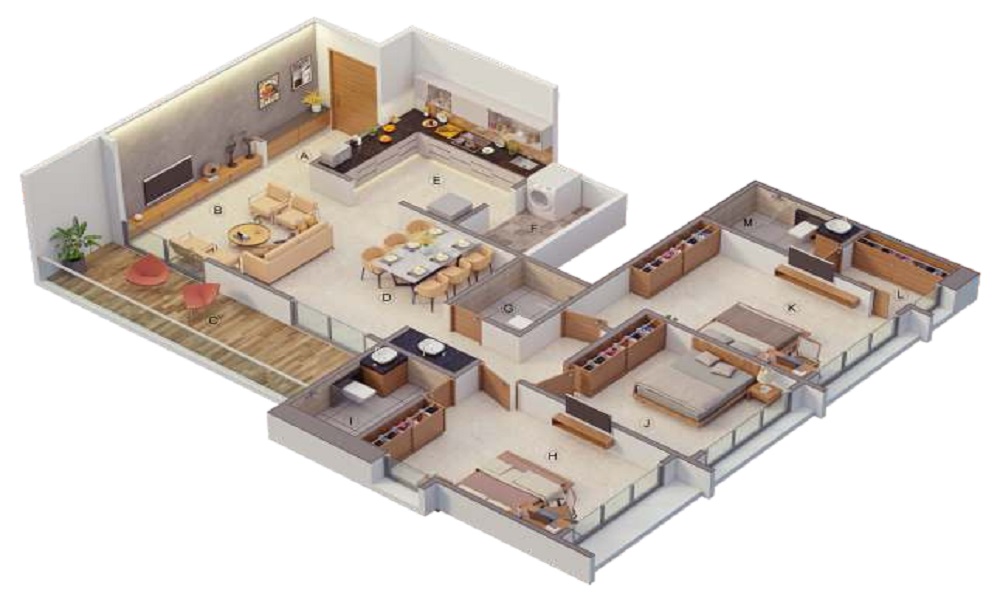
3 BHK in Kanakia Codename Future
1045 (Carpet Area) SQ. FT.
₹ 3.45 Cr*
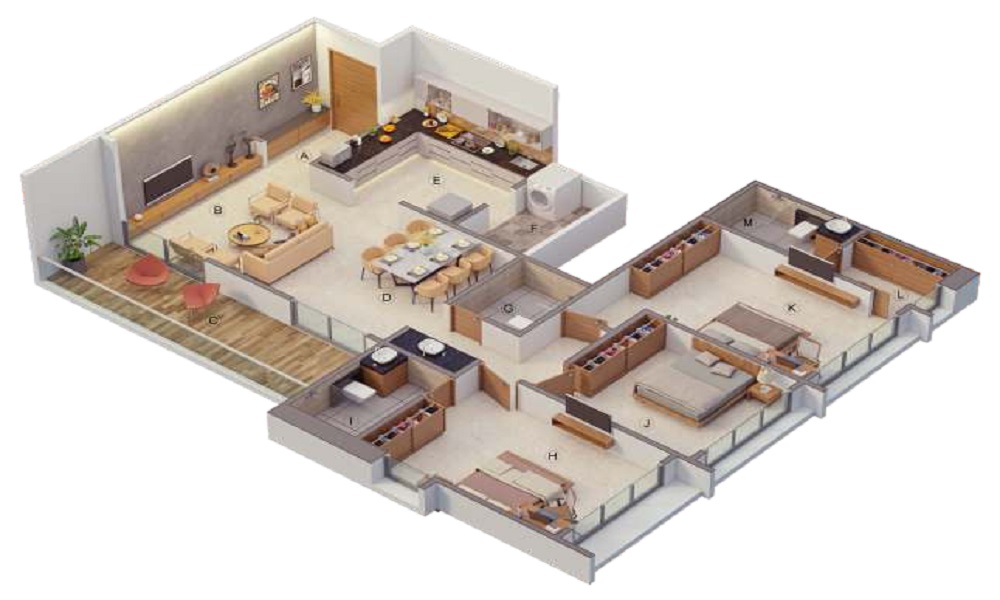
3 BHK in Kanakia Codename Future
1056 (Carpet Area) SQ. FT.
₹ 3.75 Cr*
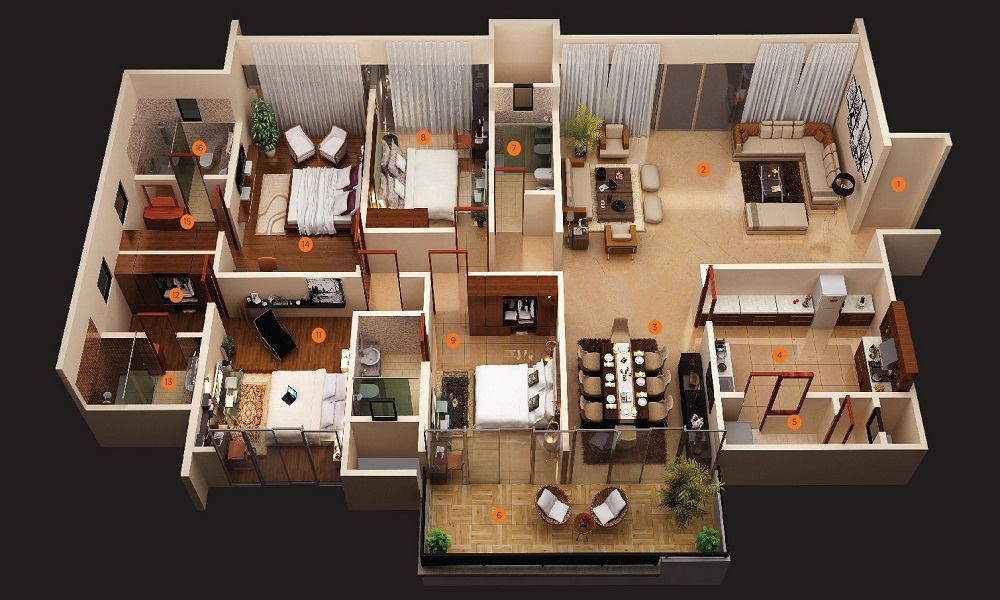
3.5 BHK in Kanakia Codename Future
1282 (Carpet Area) SQ. FT.
₹ 4.29 Cr*
| Unit Type | Size (SQ. FT.) | Price (SQ. FT.) | Amount | Booking Amt |
|---|---|---|---|---|
| 2 BHK | 666 (Carpet Area)) | On Request | ₹ 21900000 | ₹ 9.8% |
| 3 BHK | 1045 (Carpet Area)) | On Request | ₹ 34500000 | ₹ 9.8% |
| 3 BHK | 1056 (Carpet Area)) | On Request | ₹ 37500000 | ₹ 9.8% |
| 3.5 BHK | 1282 (Carpet Area)) | On Request | ₹ 42900000 | ₹ 9.8% |
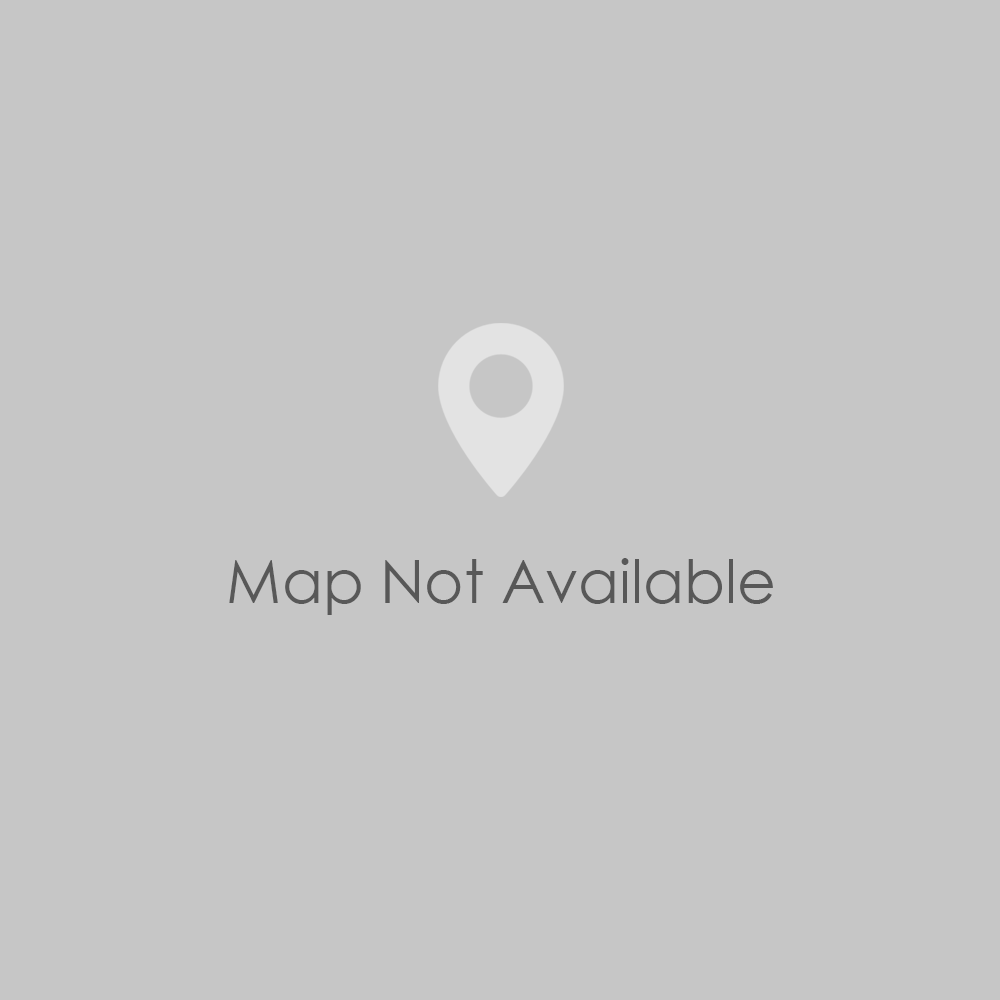

Hiranandani Castle Rock
RERABy Hiranandani Group
Powai, Mumbai
2 BHK
4000 SQ. FT.
2.41 Cr - 2.89 Cr
ContactLake Riviera
RERABy Pashmina
Powai, Mumbai
2 BHK
4000 SQ. FT.
1.96 Cr
ContactShapoorji Pallonji Vicinia
RERABy Shapoorji Pallonji Group
Powai, Mumbai
2, 3 BHK
4000 SQ. FT.
2.09 Cr - 3.65 Cr
ContactThis website is only for the purpose of providing information regarding real estate projects in different regions. By accessing this website, the viewer confirms that the information including brochures and marketing collaterals on this website is solely for informational purposes and the viewer has not relied on this information for making any booking/purchase in any project of the company. Nothing on this website constitutes advertising, marketing, booking, selling or an offer for sale, or invitation to purchase a unit in any project by the company. The company is not liable for any consequence of any action taken by the viewer relying on such material/ information on this website.
Please also note that the company has not verified the information and the compliances of the projects. Further, the company has not checked the RERA (Real Estate Regulation Act 2016) registration status of the real estate projects listed here in. The company does not make any representation in regards to the compliances done against these projects. You should make yourself aware about the RERA registration status of the listed real estate projects before purchasing property.
The contents of this Disclaimer are applicable to all hyperlinks under https://www.360realtors.com/. You hereby acknowledge of having read and accepted the same by use or access of this Website.Unless specifically stated otherwise, the display of any content (including any brand, logo, mark or name) relating to projects developed, built, owned, promoted or marketed by any third party is not to be construed as 360 Realtors association with or endorsement of such project or party. Display of such content is not to be understood as such party's endorsement of or association with 360 Realtors. All content relating to such project and/or party are provided solely for the purpose of information and reference. 360 Realtors is an independent organisation and is not affiliated with any third party relating to whom any content is displayed on the website.
Find Your Perfect Property